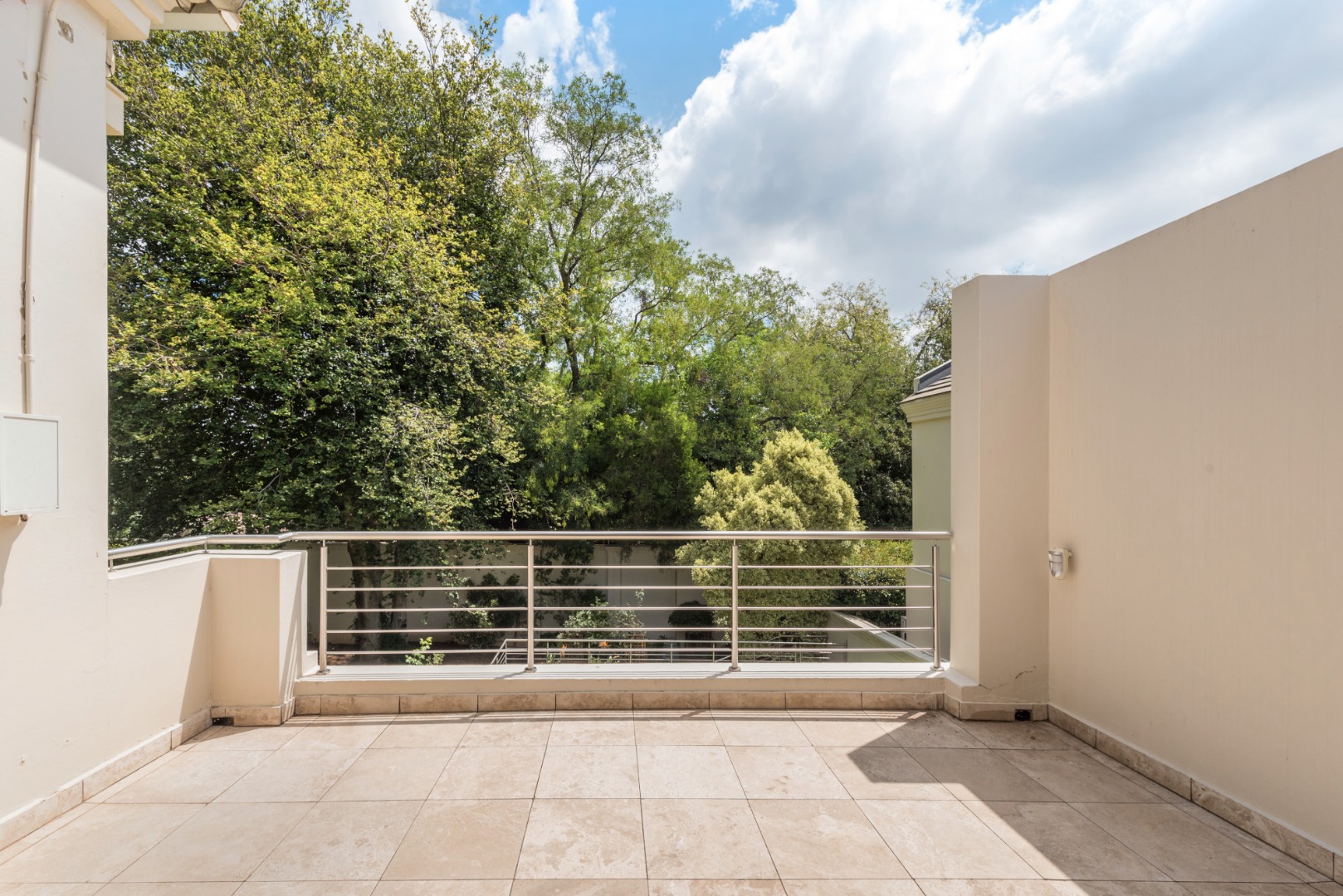- 4
- 4.5
- 2
- 500 m2
- 1 003 m2
Monthly Costs
Monthly Bond Repayment ZAR .
Calculated over years at % with no deposit. Change Assumptions
Affordability Calculator | Bond Costs Calculator | Bond Repayment Calculator | Apply for a Bond- Bond Calculator
- Affordability Calculator
- Bond Costs Calculator
- Bond Repayment Calculator
- Apply for a Bond
Bond Calculator
Affordability Calculator
Bond Costs Calculator
Bond Repayment Calculator
Contact Us

Disclaimer: The estimates contained on this webpage are provided for general information purposes and should be used as a guide only. While every effort is made to ensure the accuracy of the calculator, RE/MAX of Southern Africa cannot be held liable for any loss or damage arising directly or indirectly from the use of this calculator, including any incorrect information generated by this calculator, and/or arising pursuant to your reliance on such information.
Mun. Rates & Taxes: ZAR 5461.00
Property description
Double volume high ceilings, spacious well designed classic home in well run complex with 24 hour security. 4 Bedrooms (all ensuite), 4 bathrooms, main bedroom has its own balcony and walk in closet, upstairs there is a convenient large PJ lounge to relax or use as extra work space. Stunning entrance hall that leads to 3 reception areas 2 of which is separated with gas fireplace and open to covered patio, separate formal lounge or dining room, open plan granite topped kitchen with gas hob, large pantry and separate scullery and dinning area which leads to open patio as well as a covered patio with its own gas and electric hob, sink and cupboard space. Enjoy the large established stunning private garden. Guest cloakroom. 2 staff accommodation with shared built in kitchen and bathroom. Double automated garage and additional secure parking in front of home. This ideal home comes with pipped gas, solar heating for geysers, upstairs has an automated cooling system, whole house has built in vacuum system and bathrooms have heated towel rails. Close to Dunkeld West Shopping Centre, Hyde Park Corner, Kingsmead School, 3,2 km from St David Marist School amongst others and close to Rosebank and Sandton CBDs.
Property Details
- 4 Bedrooms
- 4.5 Bathrooms
- 2 Garages
- 4 Ensuite
- 3 Lounges
- 2 Dining Area
Property Features
- Study
- Balcony
- Patio
- Staff Quarters
- Storage
- Aircon
- Pets Allowed
- Security Post
- Access Gate
- Kitchen
- Fire Place
- Pantry
- Guest Toilet
- Entrance Hall
- Paving
- Garden
- Family TV Room
| Bedrooms | 4 |
| Bathrooms | 4.5 |
| Garages | 2 |
| Floor Area | 500 m2 |
| Erf Size | 1 003 m2 |



















































