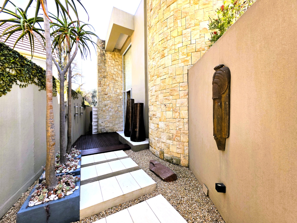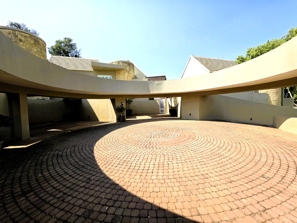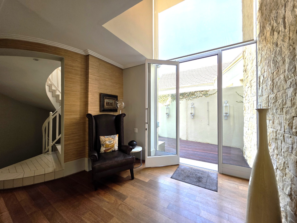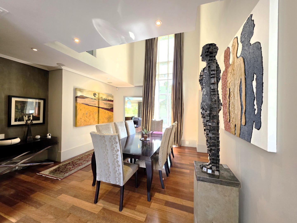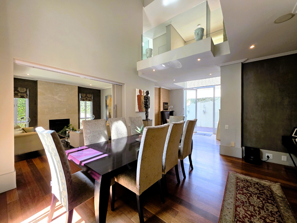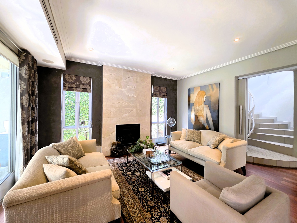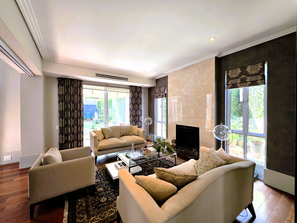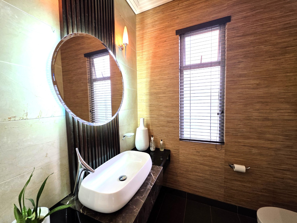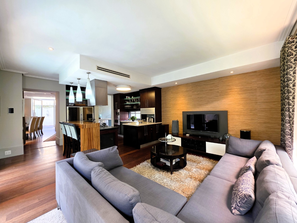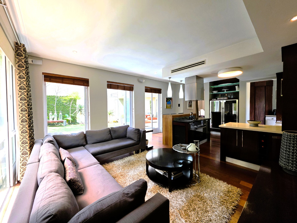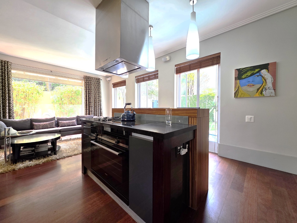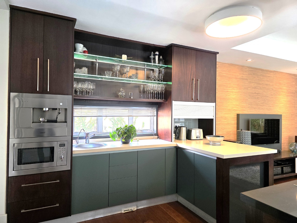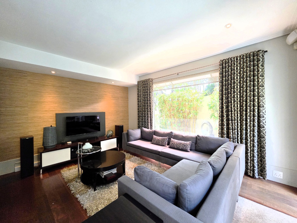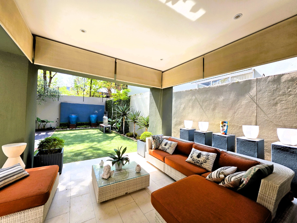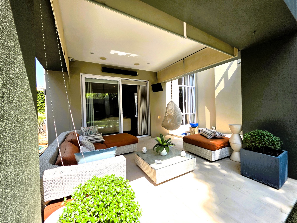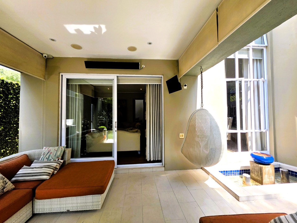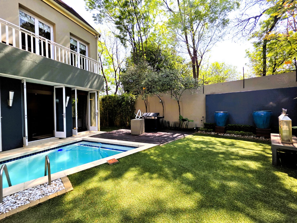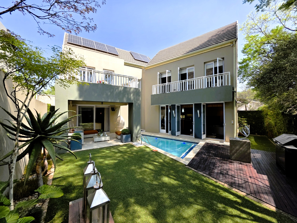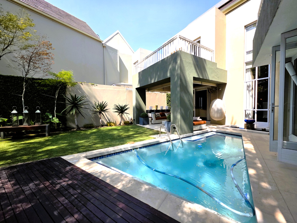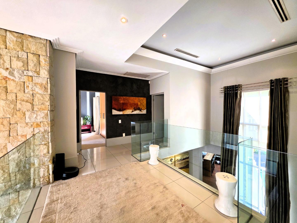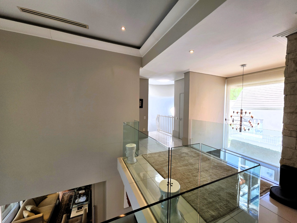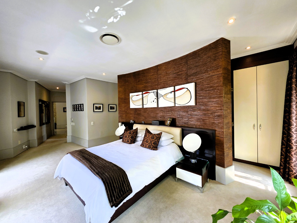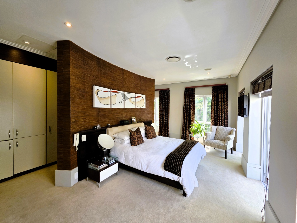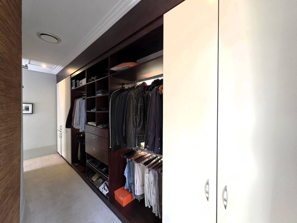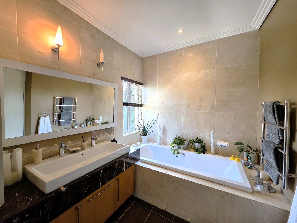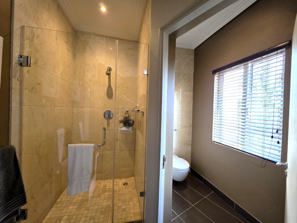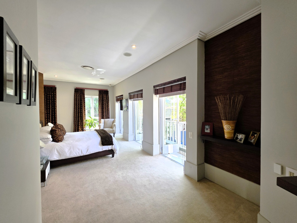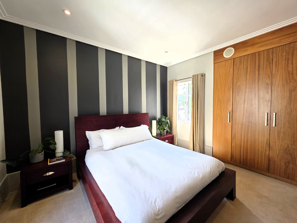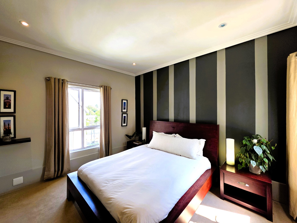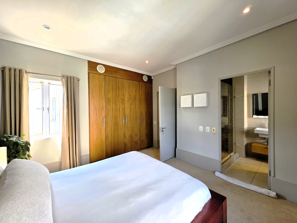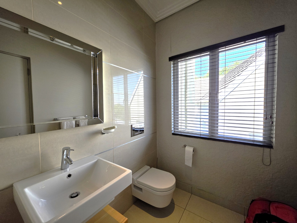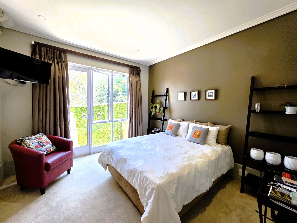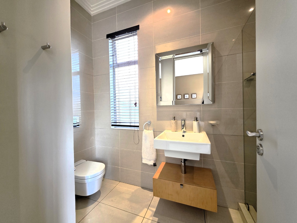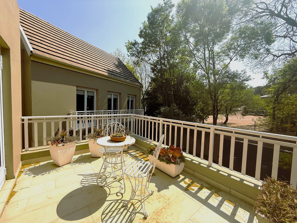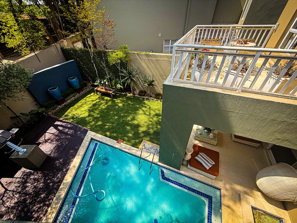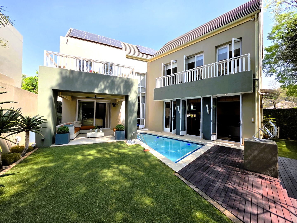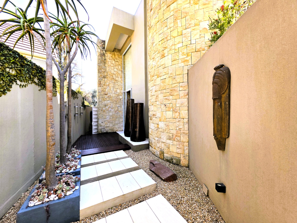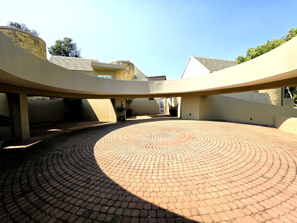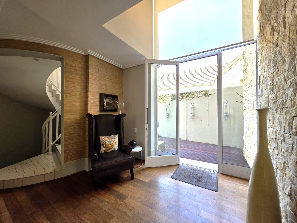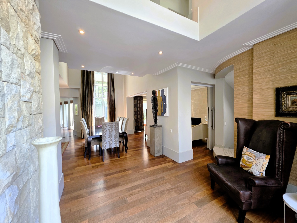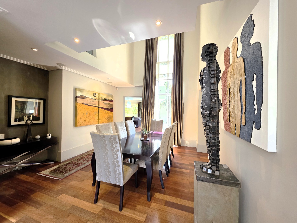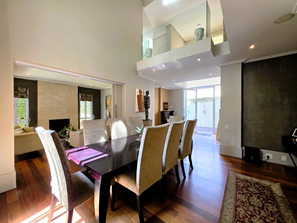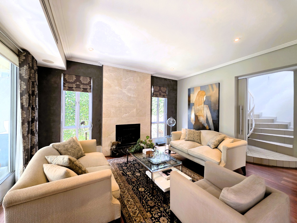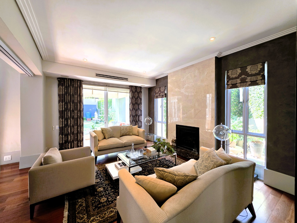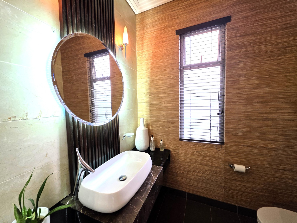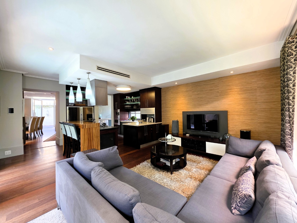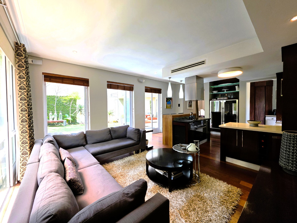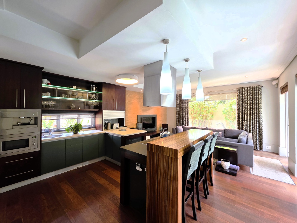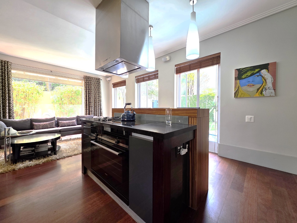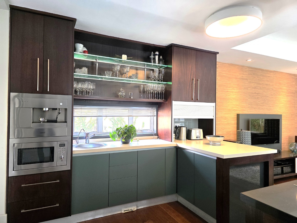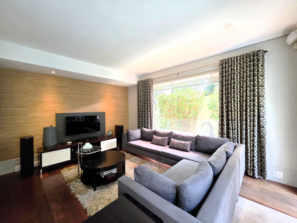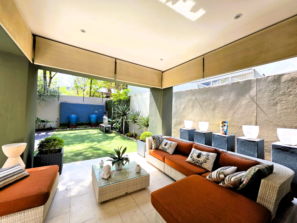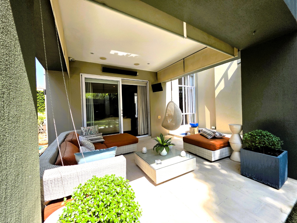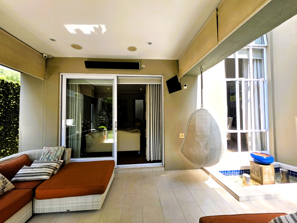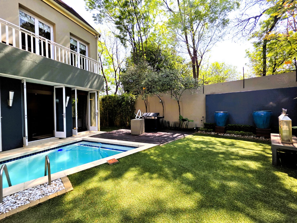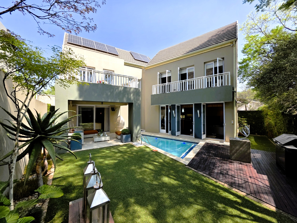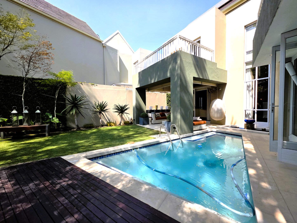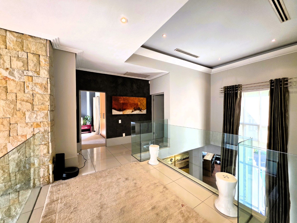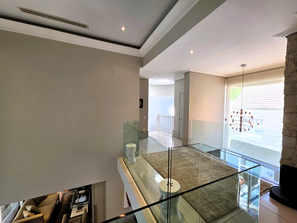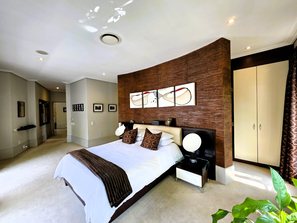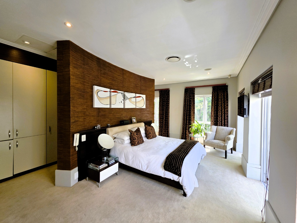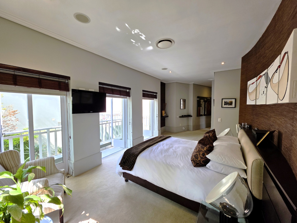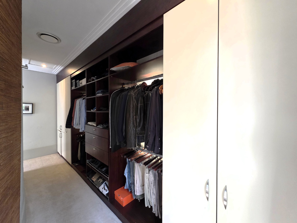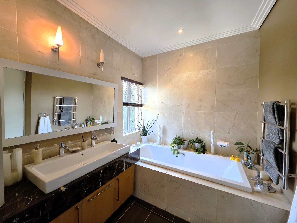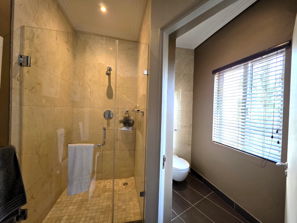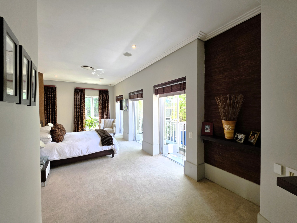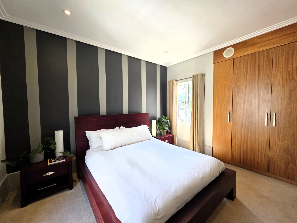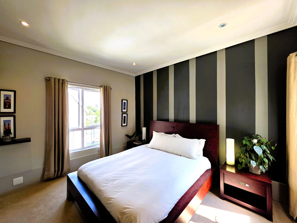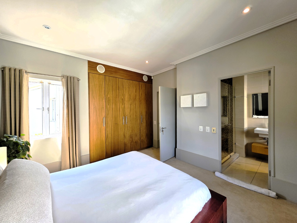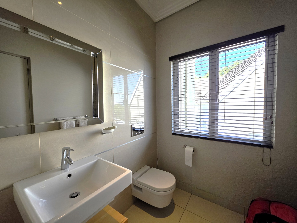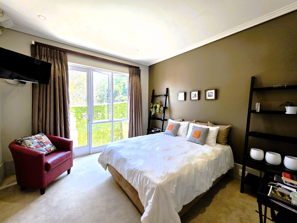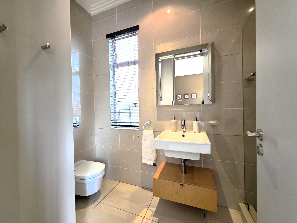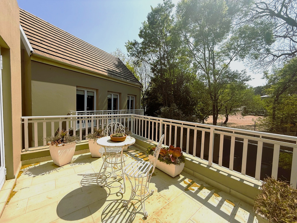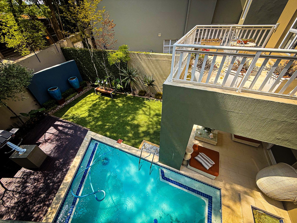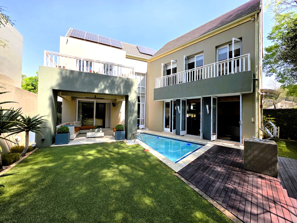- 4
- 4.5
- 1
- 337 m2
- 417.0 m2
Monthly Costs
Monthly Bond Repayment ZAR .
Calculated over years at % with no deposit. Change Assumptions
Affordability Calculator | Bond Costs Calculator | Bond Repayment Calculator | Apply for a Bond- Bond Calculator
- Affordability Calculator
- Bond Costs Calculator
- Bond Repayment Calculator
- Apply for a Bond
Bond Calculator
Affordability Calculator
Bond Costs Calculator
Bond Repayment Calculator
Contact Us

Disclaimer: The estimates contained on this webpage are provided for general information purposes and should be used as a guide only. While every effort is made to ensure the accuracy of the calculator, RE/MAX of Southern Africa cannot be held liable for any loss or damage arising directly or indirectly from the use of this calculator, including any incorrect information generated by this calculator, and/or arising pursuant to your reliance on such information.
Mun. Rates & Taxes: ZAR 3865.00
Monthly Levy: ZAR 3650.00
Property description
Designed as 1 of 6 unique clusters within a boutique estate in Dunkeld West, this home is epitome of luxury!
Featuring a double volume architectural masterpiece by the renowned architect Krynauw Nel. One of the largest sized Clusters in the area.
Driving up the driveway, you will immediately notice the grand architecture as you are greeted by a sphere dome leading to the double parking space and the entrance into this grand Cluster.
The Entrance Way to the property greets you with an immaculately manicured pathway garden, featuring stepping stones, wall art and a wooden deck. At night, the Entrance Way appears even more radiant illuminated by outdoor lighting.
Walking into the residence, the double volume foyer emphasizes the grand design of the cluster. The entire ground floor of the home features wooden flooring further enhancing the luxurious feel.
The modern open plan design allows for continuous flow from your dining room to your formal lounge on the right hand side. For those warm relaxing evenings, your formal lounge offers a stunning fireplace.
Offering the perfect setup for entertaining, the Chef's style kitchen has a modern open plan design overlooking your casual lounge and entrance doors to your outdoor garden and pool. Features in the kitchen include a extractor fan, gas and electric hob, centre island and breakfast nook as well as integrated German and Spanish appliances. The kitchen also includes a separate scullery for all your main large appliances.
The patio entertainment area has ample space for patio furniture and overlooks the uniquely designed pool and patio deck. The well manicured back garden includes astroturf and an fully automated irrigation system for effortless maintenance.
Leading you to the First Floor of the home, is a stunning tiled spiral staircase that also inter leads on the way down into your double garage.
The First Floor of the home features all four bedrooms including the Grand Primary Bedroom. All the Bedrooms are carpeted and the Bathrooms are tiled with underfloor heating.
Fit for Luxury! - the Primary Bedroom features ambient natural lighting thanks to the many white English like patio doors and windows that open to the balcony that overlook the back garden. Behind the Primary Suite is a walk in closest. The En-Suite offers a full bathroom including a spacious shower and double basin. The second bedroom features a large balcony that overlooks the back garden and pool area. Each bedroom has ample cupboard space.
Luxury features within the home include: Smart Airconditioning System controlled via your phone, CCTV security system, sound system setup running through multiple rooms in the home, central vacuuming system, battery via solar panels back up system for when the power is down, guest parking and a double garage
A Top Billing Worthy Home! What more could you ask for! Call Preston now for an Exclusive Private Viewing of this luxurious cluster.
Property Details
- 4 Bedrooms
- 4.5 Bathrooms
- 1 Garages
- 2 Lounges
- 1 Dining Area
Property Features
- Balcony
- Patio
- Pool
- Pets Allowed
- Access Gate
- Guest Toilet
- Entrance Hall
- Garden
- Family TV Room
| Bedrooms | 4 |
| Bathrooms | 4.5 |
| Garages | 1 |
| Floor Area | 337 m2 |
| Erf Size | 417.0 m2 |
Contact the Agent

Preston Reddy
Full Status Property Practitioner
