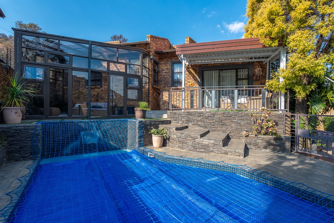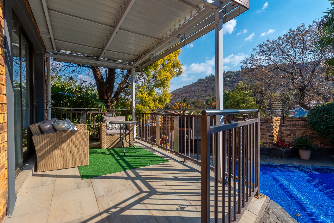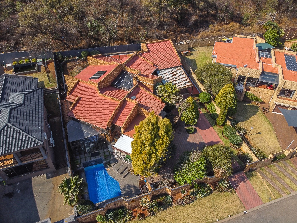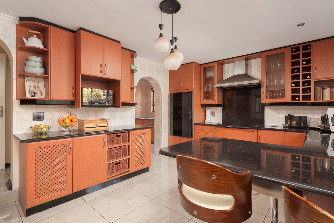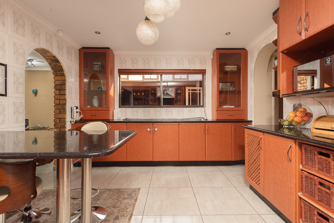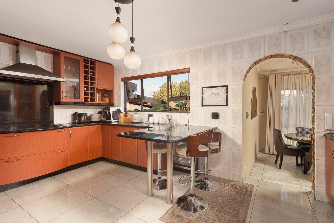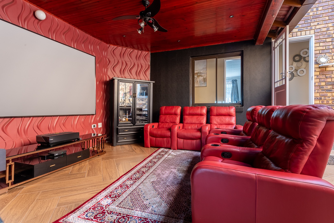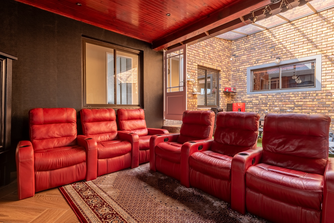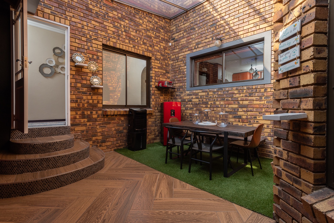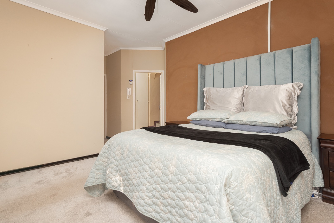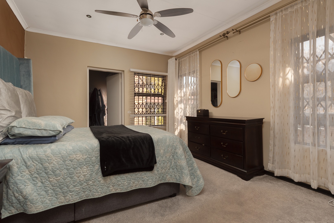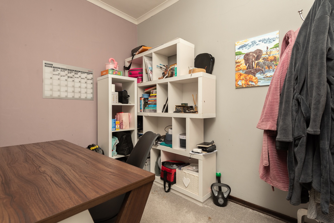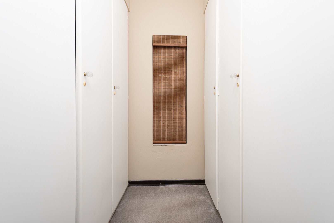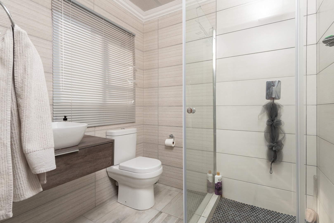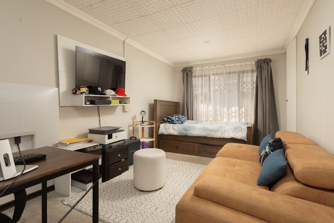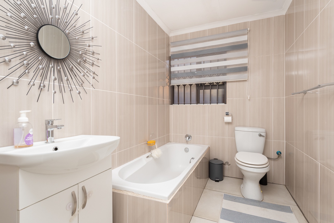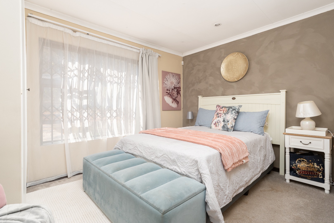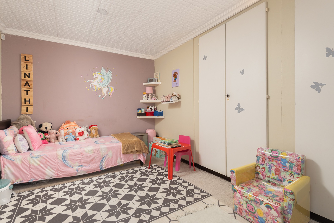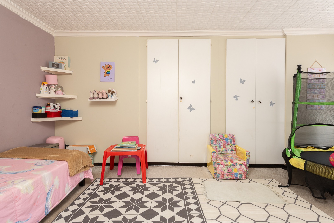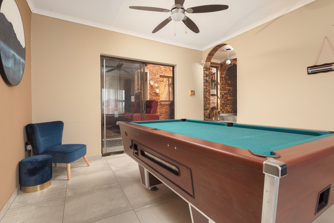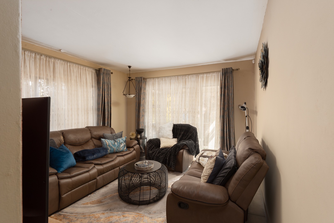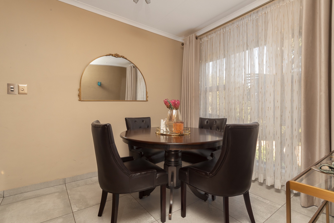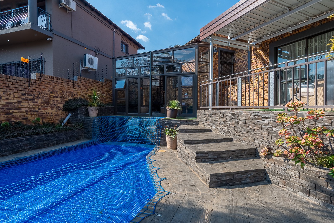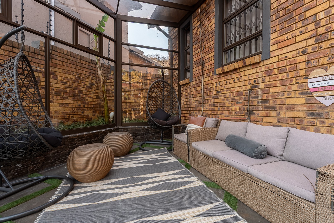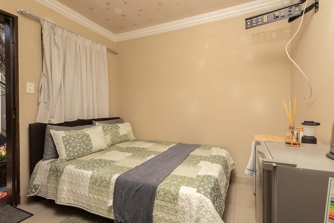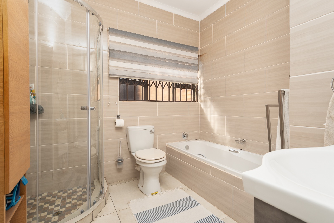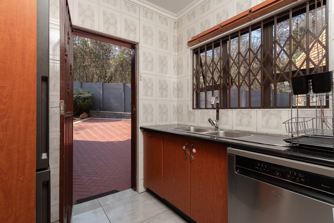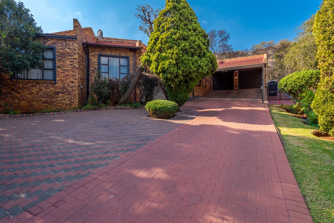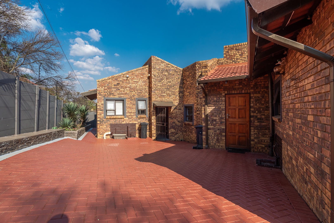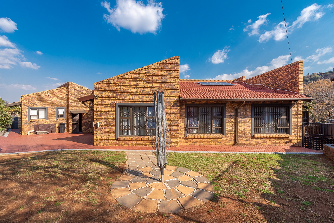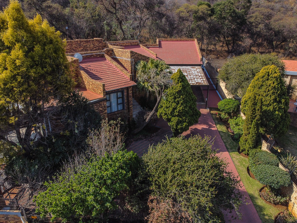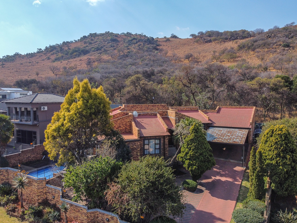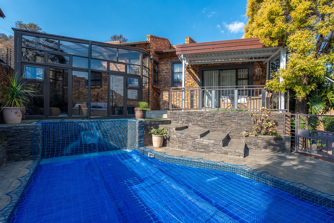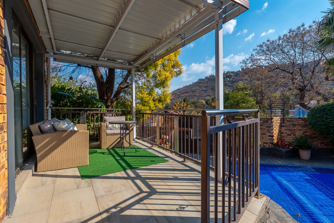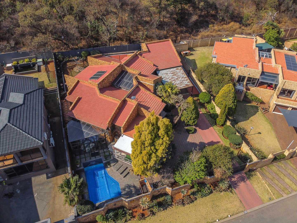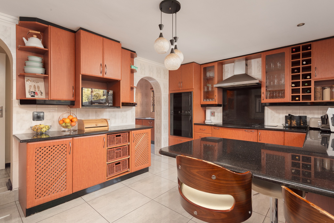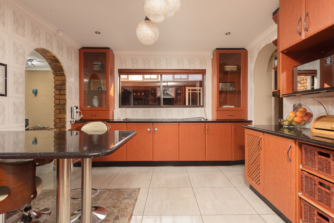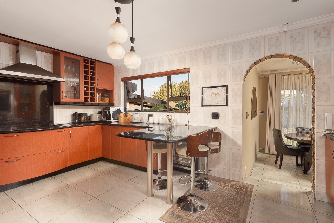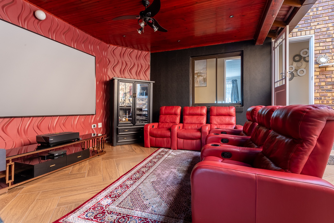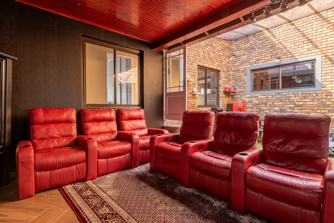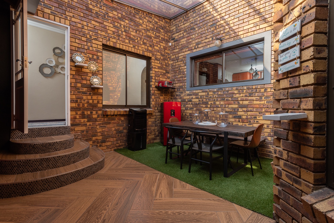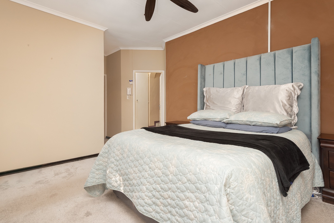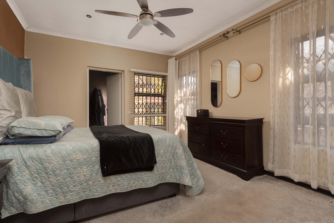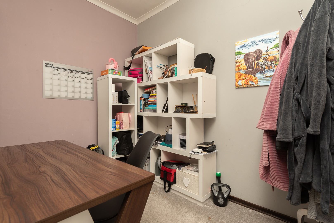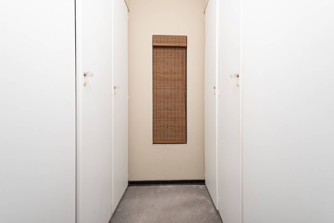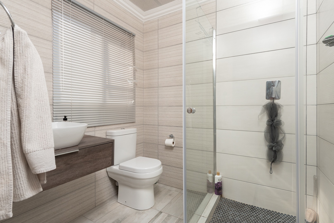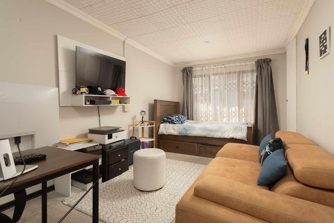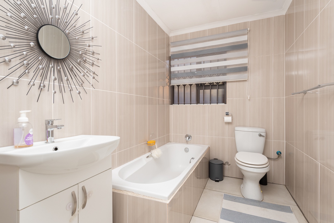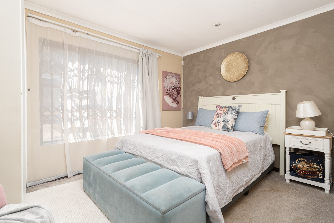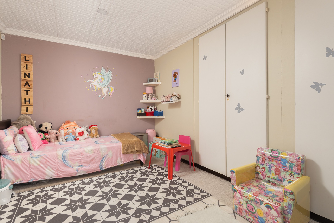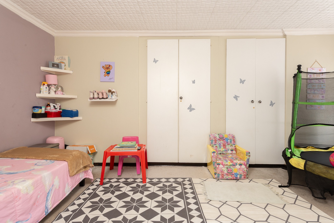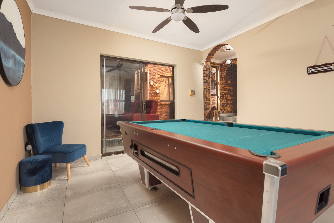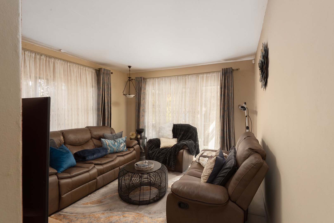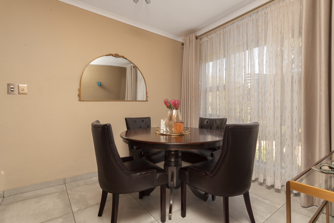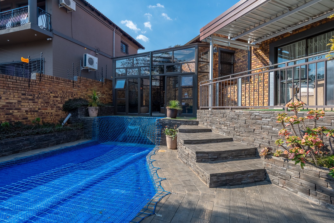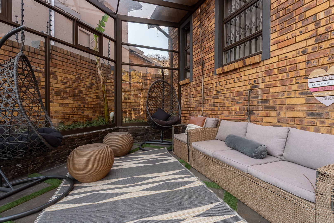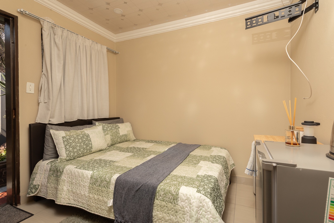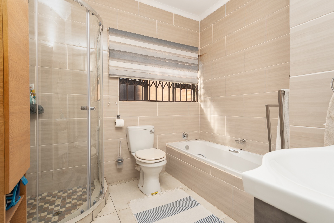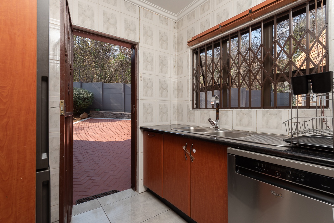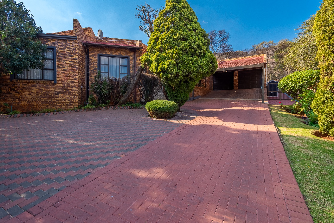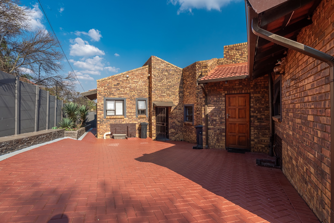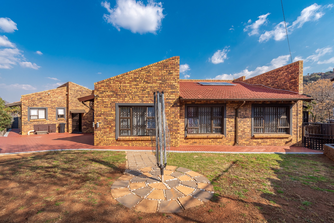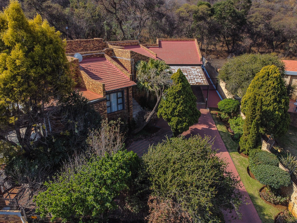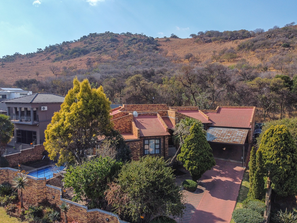- 4
- 2
- 2
- 908 m2
Monthly Costs
Monthly Bond Repayment ZAR .
Calculated over years at % with no deposit. Change Assumptions
Affordability Calculator | Bond Costs Calculator | Bond Repayment Calculator | Apply for a Bond- Bond Calculator
- Affordability Calculator
- Bond Costs Calculator
- Bond Repayment Calculator
- Apply for a Bond
Bond Calculator
Affordability Calculator
Bond Costs Calculator
Bond Repayment Calculator
Contact Us

Disclaimer: The estimates contained on this webpage are provided for general information purposes and should be used as a guide only. While every effort is made to ensure the accuracy of the calculator, RE/MAX of Southern Africa cannot be held liable for any loss or damage arising directly or indirectly from the use of this calculator, including any incorrect information generated by this calculator, and/or arising pursuant to your reliance on such information.
Property description
Situated in the sought-after suburb of Bassonia, this beautifully maintained home offers the perfect balance of style, comfort, and practicality. The property features four generously sized bedrooms, two modern bathrooms, and a large kitchen with granite countertops, a scullery, and a pantry – perfect for the home chef. Multiple living areas include a sunken lounge, dining room, and a dedicated cinema room, ensuring ample space for both relaxation and entertainment. The glass-enclosed sunroom is a true highlight, offering panoramic views of the swimming pool and entertainment area, complete with a built-in braai for year-round gatherings.
Every detail has been meticulously cared for, with aluminium windows throughout enhancing the home’s modern appeal and low-maintenance design. The property also boasts a fully renovated staff quarter, a double garage, and beautifully landscaped gardens. Combining generous living spaces with premium finishes, this exceptionally well-looked-after home is move-in ready and offers an enviable lifestyle in one of Bassonia’s most desirable locations. Don’t miss this rare opportunity to secure your dream home – contact us today to arrange your exclusive viewing and experience everything this remarkable property has to offer.
Property Details
- 4 Bedrooms
- 2 Bathrooms
- 2 Garages
- 1 Ensuite
- 2 Lounges
- 1 Dining Area
Property Features
- Study
- Patio
- Pool
- Staff Quarters
- Pets Allowed
- Access Gate
- Scenic View
- Kitchen
- Pantry
- Paving
- Garden
- Family TV Room
| Bedrooms | 4 |
| Bathrooms | 2 |
| Garages | 2 |
| Erf Size | 908 m2 |
Contact the Agent

Calvin Ferreira
Full Status Property Practitioner
