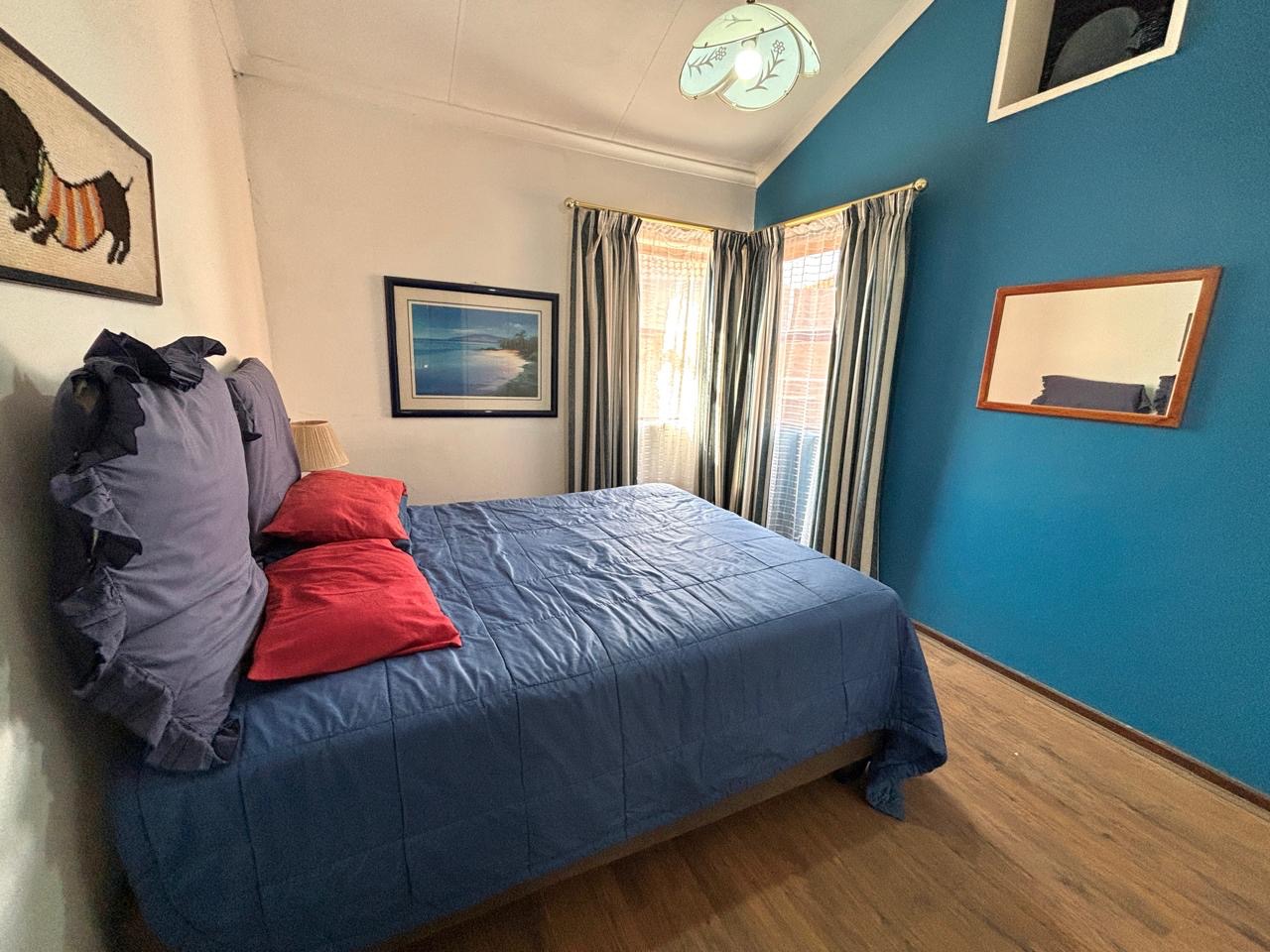- 3
- 4
- 2
- 297 m2
- 5 636 m2
Monthly Costs
Monthly Bond Repayment ZAR .
Calculated over years at % with no deposit. Change Assumptions
Affordability Calculator | Bond Costs Calculator | Bond Repayment Calculator | Apply for a Bond- Bond Calculator
- Affordability Calculator
- Bond Costs Calculator
- Bond Repayment Calculator
- Apply for a Bond
Bond Calculator
Affordability Calculator
Bond Costs Calculator
Bond Repayment Calculator
Contact Us

Disclaimer: The estimates contained on this webpage are provided for general information purposes and should be used as a guide only. While every effort is made to ensure the accuracy of the calculator, RE/MAX of Southern Africa cannot be held liable for any loss or damage arising directly or indirectly from the use of this calculator, including any incorrect information generated by this calculator, and/or arising pursuant to your reliance on such information.
Mun. Rates & Taxes: ZAR 1813.00
Monthly Levy: ZAR 931.00
Property description
Imagine waking up every morning to the gentle sunrise over the Bassonia Hills, your home perched in one of the most sought-after complexes in the area. The multi-level facebrick residence is a haven of luxury, designed to blend elegance with functionality.
As you step onto the first floor, you are greeted by an inviting kitchen that opens up to a private lounge and TV room. Here panoramic views of the surrounding hills stretch as far as the eye can see, creating a sense of peace and retreat. A private dining room stands ready to host family dinners or more intimate gatherings, while a convenient guest loo adds practicality to this entertainment hub.
Wander upstairs, where three spacious bedrooms await. The main bedroom, with its en-suite bathroom and walk-in closet, echoes the breathtaking views seen from below, allowing you to wake up to beauty each day. At the heart of this level is a study or office, perfect for working from home, strategically placed between the main suite and the two additional bedrooms, which share a chic bathroom.
But the allure doesn't stop there. Descend to the ground floor, where the entertainment area has been thoughtfully transformed into a one-bedroom flatlet, complete with its own kitchenette and bathroom. Whether for guests, family, or a potential rental, this space offers comfort and privacy. Step outside into your immaculate private garden, featuring a built-in-braai, where you can entertain under the stars or simply unwind in nature. Modern conveniences enhance the appeal of this home: a smart geyser, gas stove, solar system and 24/7 access control ensure that comfort, energy efficiency and security are part of everyday life. The double garage provides ample space for vehicles and storage. This home is more than just a place to live, it's a lifestyle, offering a perfect balance of serenity, luxury and functionality.
Property Details
- 3 Bedrooms
- 4 Bathrooms
- 2 Garages
- 1 Ensuite
- 2 Lounges
- 1 Dining Area
- 1 Flatlet
Property Features
- Balcony
- Laundry
- Storage
- Pets Allowed
- Scenic View
- Kitchen
- Built In Braai
- Guest Toilet
- Entrance Hall
- Garden
- Intercom
- Family TV Room
| Bedrooms | 3 |
| Bathrooms | 4 |
| Garages | 2 |
| Floor Area | 297 m2 |
| Erf Size | 5 636 m2 |











































































































