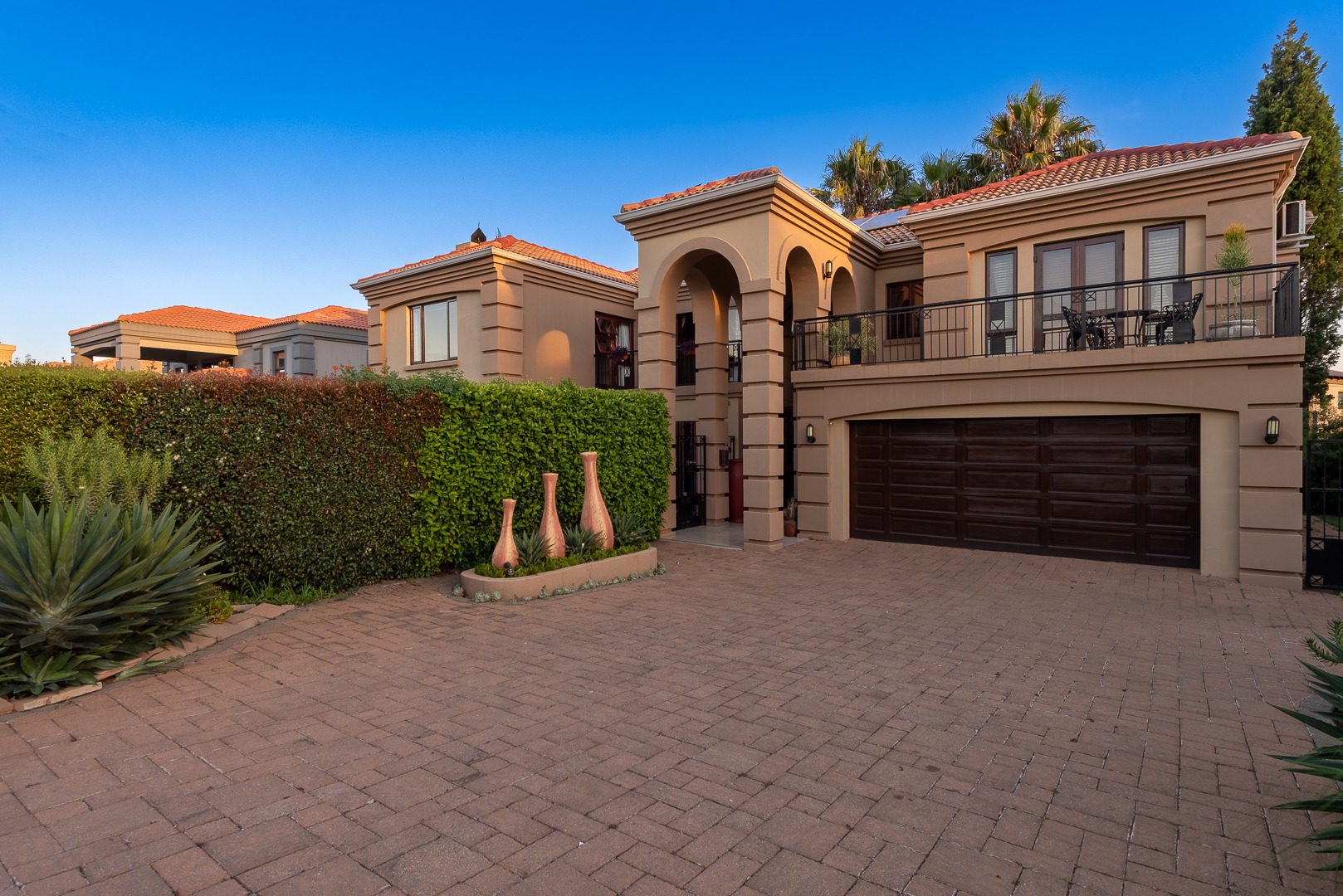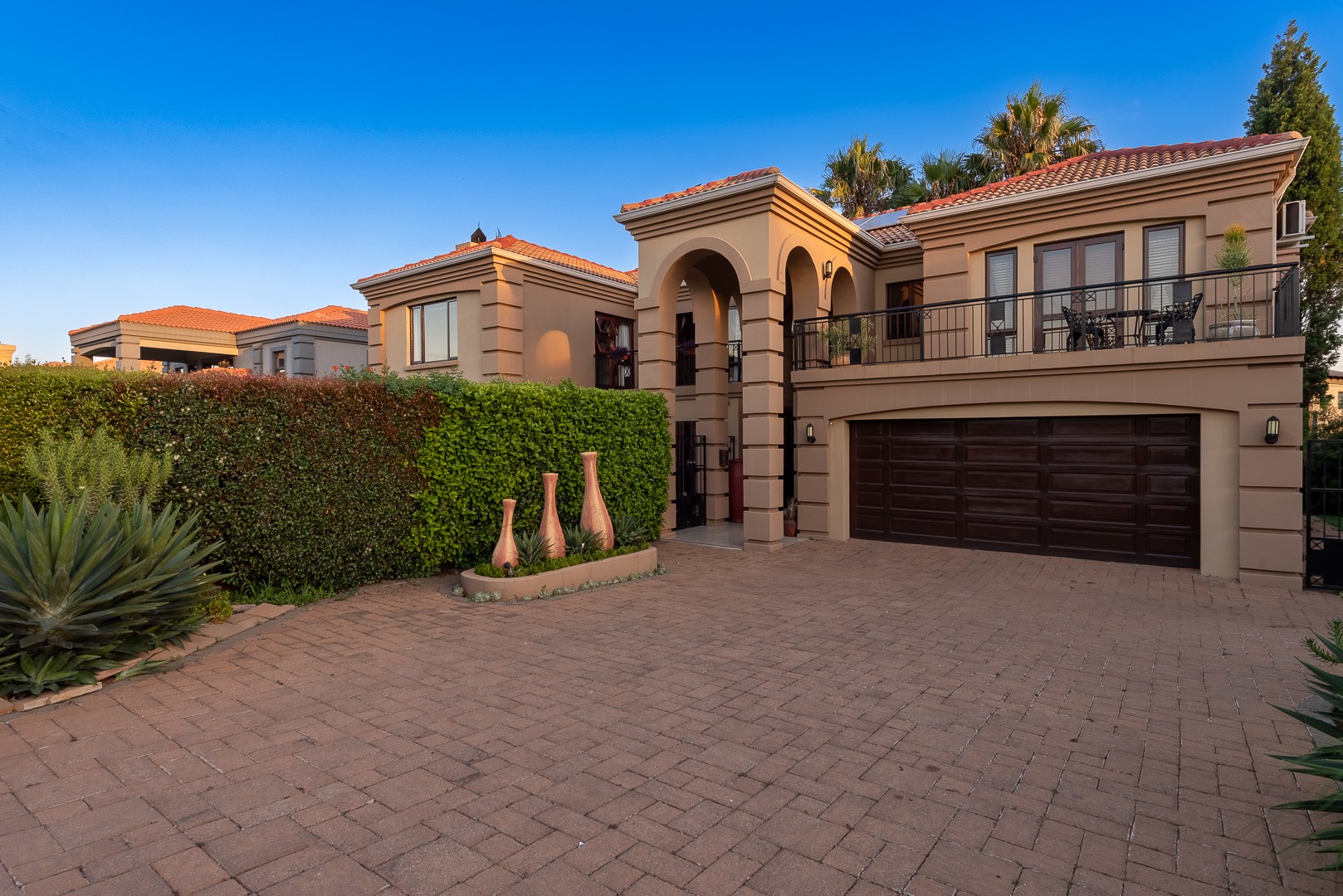- 4
- 2.5
- 2
- 612 m2
Monthly Costs
Monthly Bond Repayment ZAR .
Calculated over years at % with no deposit. Change Assumptions
Affordability Calculator | Bond Costs Calculator | Bond Repayment Calculator | Apply for a Bond- Bond Calculator
- Affordability Calculator
- Bond Costs Calculator
- Bond Repayment Calculator
- Apply for a Bond
Bond Calculator
Affordability Calculator
Bond Costs Calculator
Bond Repayment Calculator
Contact Us

Disclaimer: The estimates contained on this webpage are provided for general information purposes and should be used as a guide only. While every effort is made to ensure the accuracy of the calculator, RE/MAX of Southern Africa cannot be held liable for any loss or damage arising directly or indirectly from the use of this calculator, including any incorrect information generated by this calculator, and/or arising pursuant to your reliance on such information.
Mun. Rates & Taxes: ZAR 3000.00
Monthly Levy: ZAR 2500.00
Property description
This stunning 4-bedroom, 2.5-bathroom Tuscan-style home effortlessly blends rustic charm with contemporary design. The open-plan layout creates a seamless flow between spaces, perfect for both family living and entertaining. At the heart of the home lies a modern kitchen, featuring high-end appliances, stone countertops, and counter space that serves as both a functional workspace and a gathering spot for guests.
Adjacent to the kitchen is a spacious informal dining area, perfect for casual meals, while a more formal dining area offers an elegant setting for larger gatherings. The formal lounge provides a sophisticated space to unwind, while a dedicated cinema room promises a true theater experience, complete with plush seating and advanced sound.
A well-appointed bar area enhances the home’s entertainment potential, offering a stylish space to enjoy drinks with friends or family. The home’s design is infused with classic Tuscan elements—such as exposed beams, arched doorways, and warm, earthy tones—creating an inviting atmosphere.
This exquisite home features four generously-sized bedrooms, each offering its own private balcony, allowing you to enjoy fresh air and beautiful views right from the comfort of your room. The spacious master suite is a true retreat, offering a peaceful sanctuary with plenty of room to relax. It includes a large closet, providing ample storage space for your wardrobe and accessories.
The master bathroom is designed to feel like a luxurious spa, with premium finishes throughout. It features a deep soaking tub, a large walk-in shower with modern fixtures, and a double vanity with elegant countertops. The combination of natural light, calming design elements, and high-end materials creates a serene, spa-like atmosphere, perfect for unwinding after a long day.
Each of the additional three bedrooms is thoughtfully designed, offering comfort and privacy, with their own private balconies allowing you to enjoy quiet moments outdoors. Whether used as bedrooms, home offices, or guest rooms, these spaces provide versatility for modern living.
This home embodies the perfect fusion of comfort and elegance, making it an ideal retreat for both relaxation and socializing.
Extras
Staff quarters
koi pond
Study
Fireplace
Property Details
- 4 Bedrooms
- 2.5 Bathrooms
- 2 Garages
- 1 Ensuite
- 2 Lounges
- 2 Dining Area
Property Features
- Study
- Balcony
- Patio
- Pool
- Deck
- Spa Bath
- Club House
- Staff Quarters
- Laundry
- Storage
- Pets Allowed
- Security Post
- Access Gate
- Scenic View
- Kitchen
- Fire Place
- Pantry
- Guest Toilet
- Entrance Hall
- Paving
- Garden
- Family TV Room
| Bedrooms | 4 |
| Bathrooms | 2.5 |
| Garages | 2 |
| Erf Size | 612 m2 |






















































































