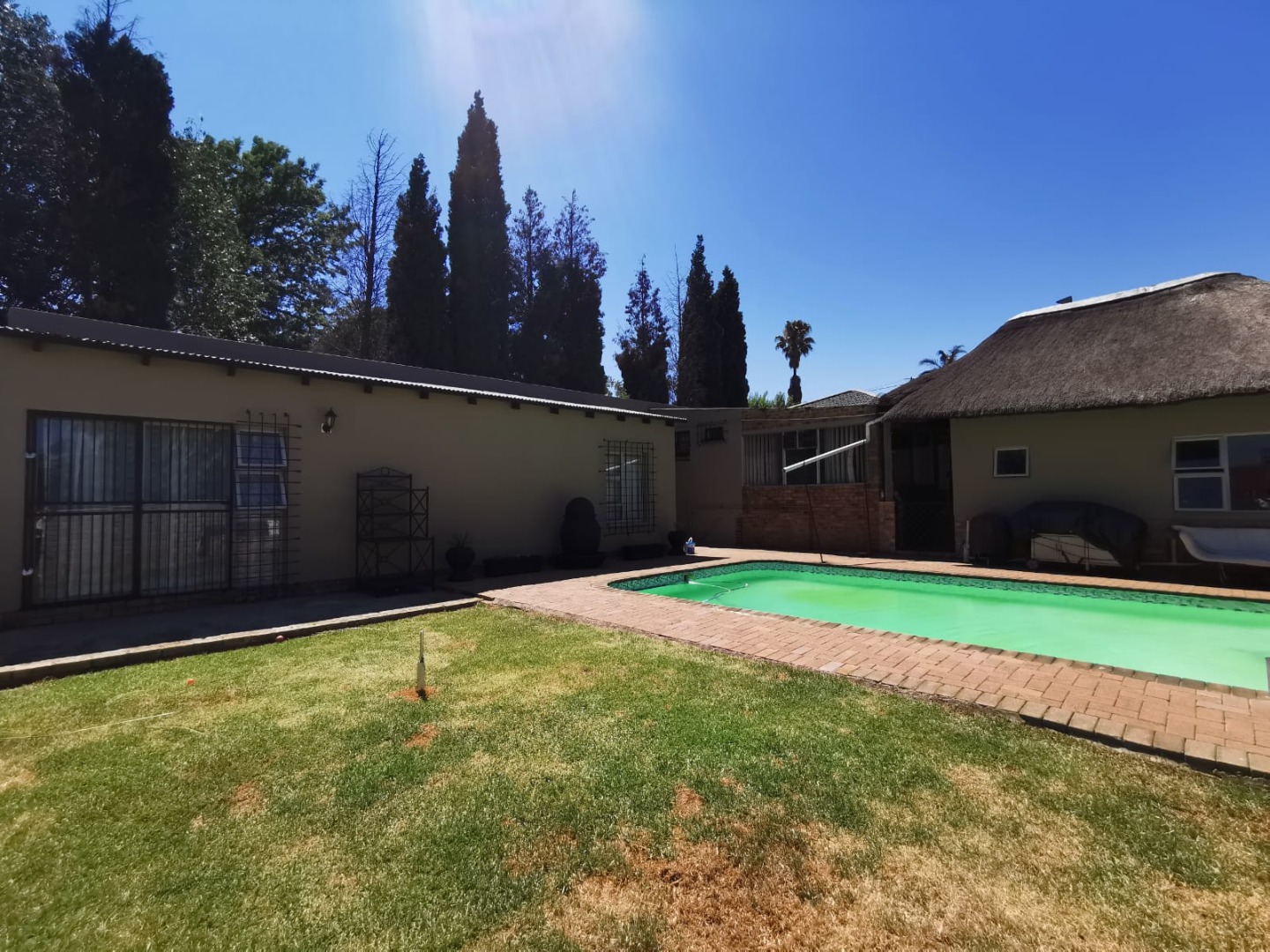- 3
- 1
- 5
- 344 m2
- 1 040 m2
Monthly Costs
Monthly Bond Repayment ZAR .
Calculated over years at % with no deposit. Change Assumptions
Affordability Calculator | Bond Costs Calculator | Bond Repayment Calculator | Apply for a Bond- Bond Calculator
- Affordability Calculator
- Bond Costs Calculator
- Bond Repayment Calculator
- Apply for a Bond
Bond Calculator
Affordability Calculator
Bond Costs Calculator
Bond Repayment Calculator
Contact Us

Disclaimer: The estimates contained on this webpage are provided for general information purposes and should be used as a guide only. While every effort is made to ensure the accuracy of the calculator, RE/MAX of Southern Africa cannot be held liable for any loss or damage arising directly or indirectly from the use of this calculator, including any incorrect information generated by this calculator, and/or arising pursuant to your reliance on such information.
Mun. Rates & Taxes: ZAR 855.00
Monthly Levy: ZAR 1.00
Property description
This exceptional property is designed to cater to the needs of extended families or savvy investors seeking flexible rental opportunities. Boasting two separate entrances for added convenience, it features a stylish main house, a spacious two-bedroom cottage, a work-from-home space, and an array of entertainment options, including a sparkling pool.
The main house impresses with its stunning curb appeal, accentuated by modern aluminum windows and classic pressed ceilings. An inviting entrance hall welcomes you into a cozy lounge, while three generously sized bedrooms offer ample storage with built-in cupboards. The master bedroom includes an air-conditioner, providing comfort year-round.
The home features 1.5 bathrooms, with a bath and overhead shower and a separate toilet for added practicality. The dining area, adjacent to the kitchen, seamlessly connects in an open-plan layout. The kitchen itself is a chef’s dream, equipped with a built-in gas hob, double eye-level oven, a breakfast nook, and a separate laundry and scullery room.
For added flexibility, the cottage and the main house are interleading but can be sectioned off for privacy. The cottage boasts its own entrance hall leading to an open-plan lounge and dining area illuminated by modern LED lighting. The kitchen is fully equipped with a Smeg gas oven, space for a double-door fridge, and ample cabinetry, offering independent living at its finest.
The master bedroom in the cottage is spacious, featuring garden access, designer built-in cupboards, a dressing table corner, and an en-suite bathroom. A second bedroom, which doubles as an office, includes built-in cupboards, while a dedicated laundry section adds practicality.
This property truly excels in its additional features. A thatch Lapa is currently used as a hair salon but can be adapted as a work-from-home office or rental space, complete with a bathroom and kitchenette. The outdoor entertainment area includes a boma with a firepit, seating area, and a built-in braai, perfect for hosting gatherings.
Parking is no issue with a double carport and a Hollywood garage that can accommodate three additional vehicles, each with separate entrances. The sparkling pool provides a refreshing retreat, while a tiled recreation room offers versatility for hobbies or fitness.
Security is top-notch, with an alarm system, CCTV cameras, electric fencing, day-and-night lights, and two motorized front gates ensuring peace of mind. Added conveniences like geyser timers, LED lighting throughout, fiber connectivity, and an outdoor toilet complete this remarkable offering.
With its prime location near schools and highways, this property offers the ultimate lifestyle for families, investors, or those seeking versatility in their living spaces.
Don’t miss out—schedule your private viewing today!
Property Details
- 3 Bedrooms
- 1 Bathrooms
- 5 Garages
- 1 Lounges
- 1 Flatlet
Property Features
- Pool
- Pets Allowed
- Paving
- Garden
| Bedrooms | 3 |
| Bathrooms | 1 |
| Garages | 5 |
| Floor Area | 344 m2 |
| Erf Size | 1 040 m2 |



































