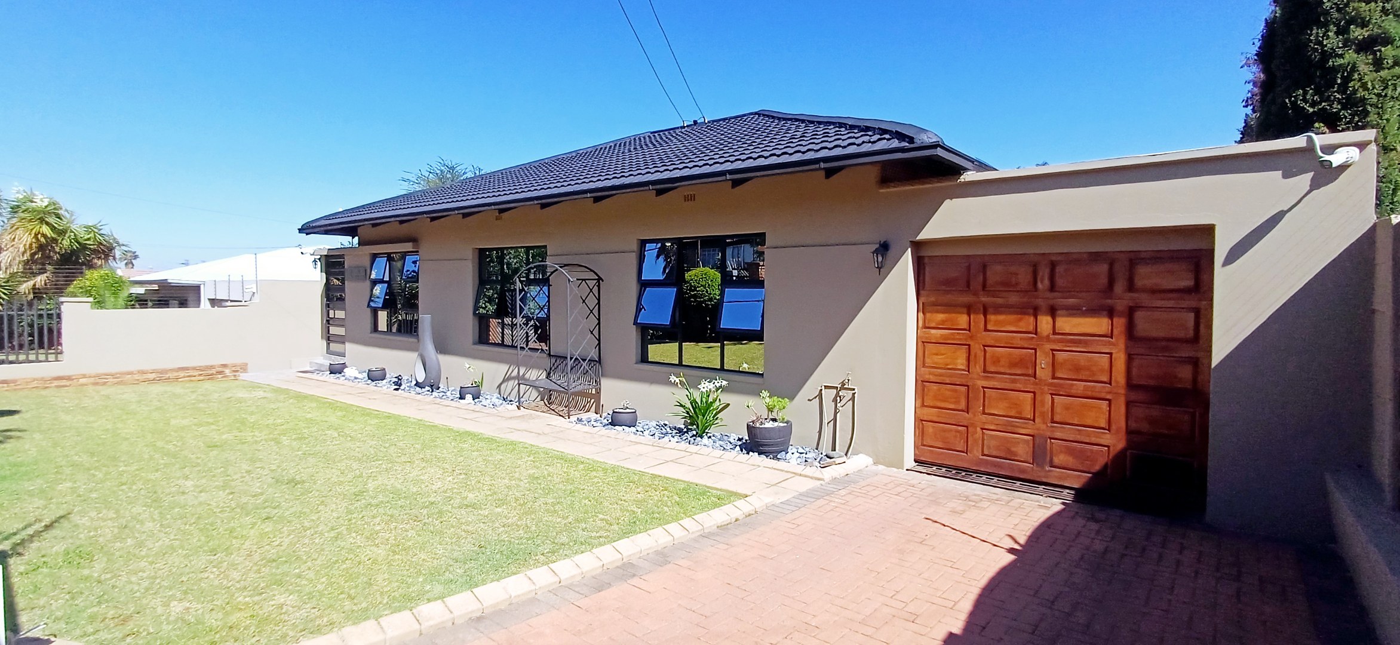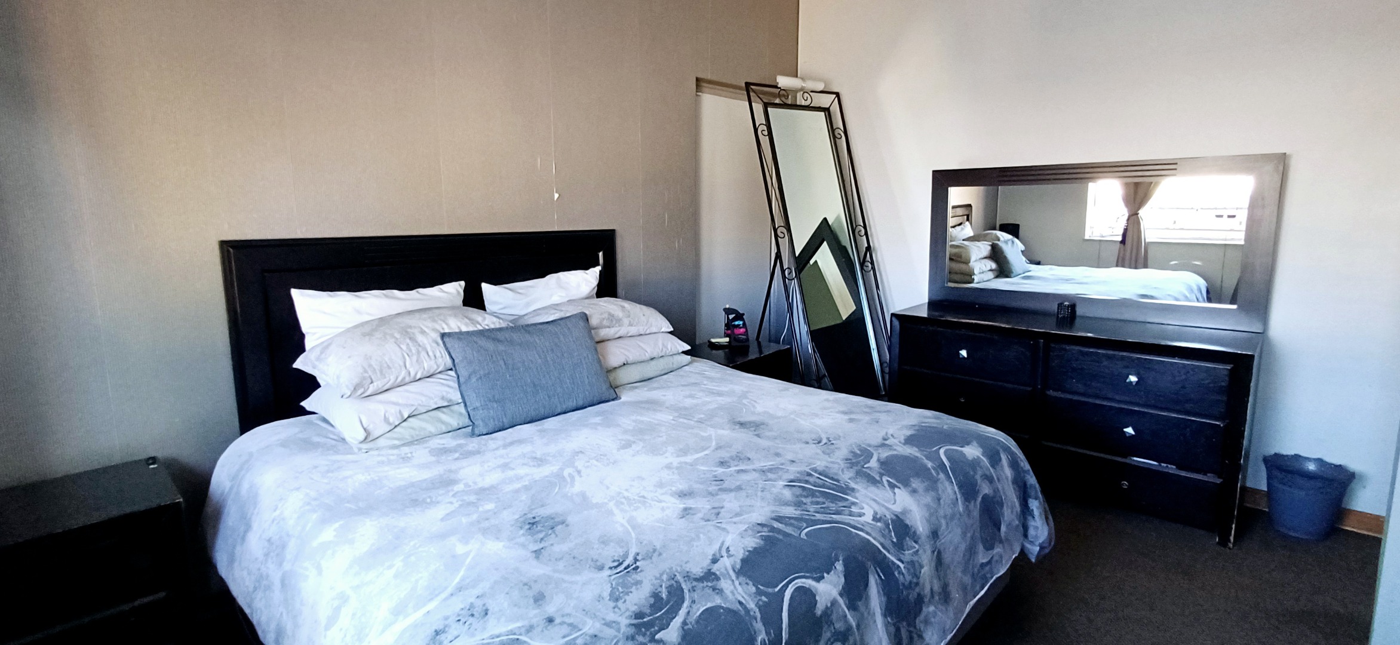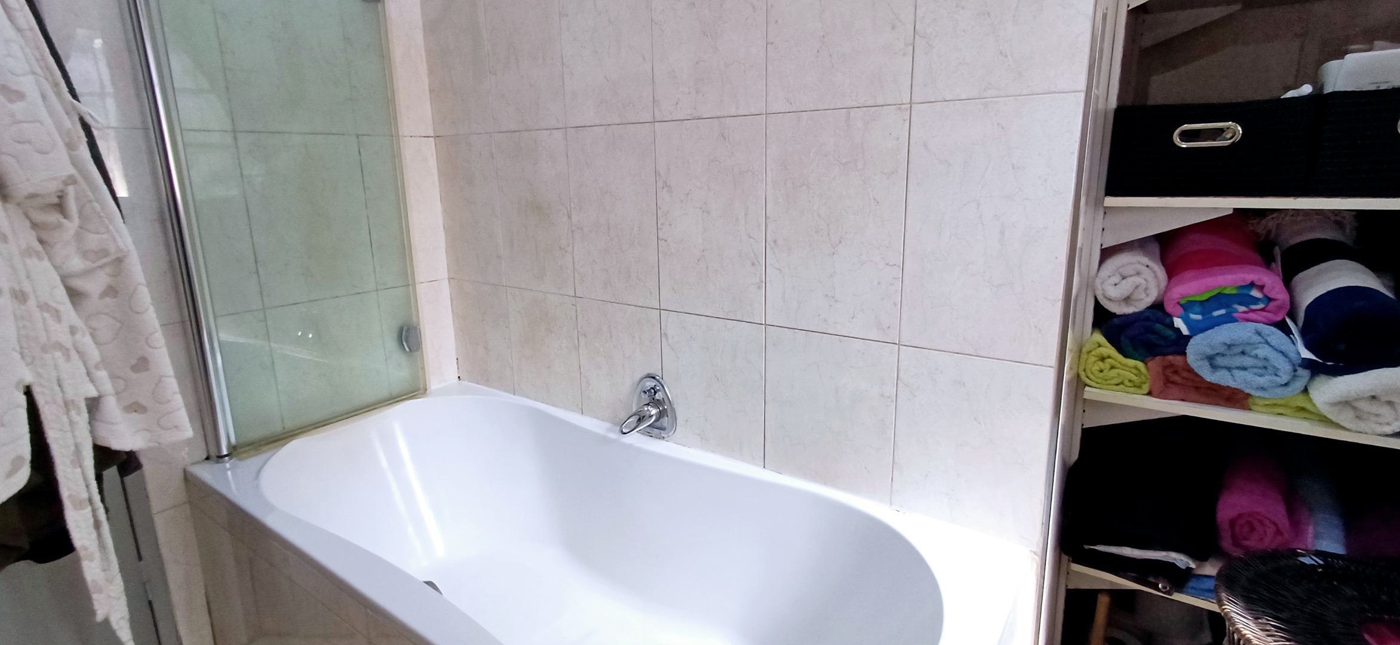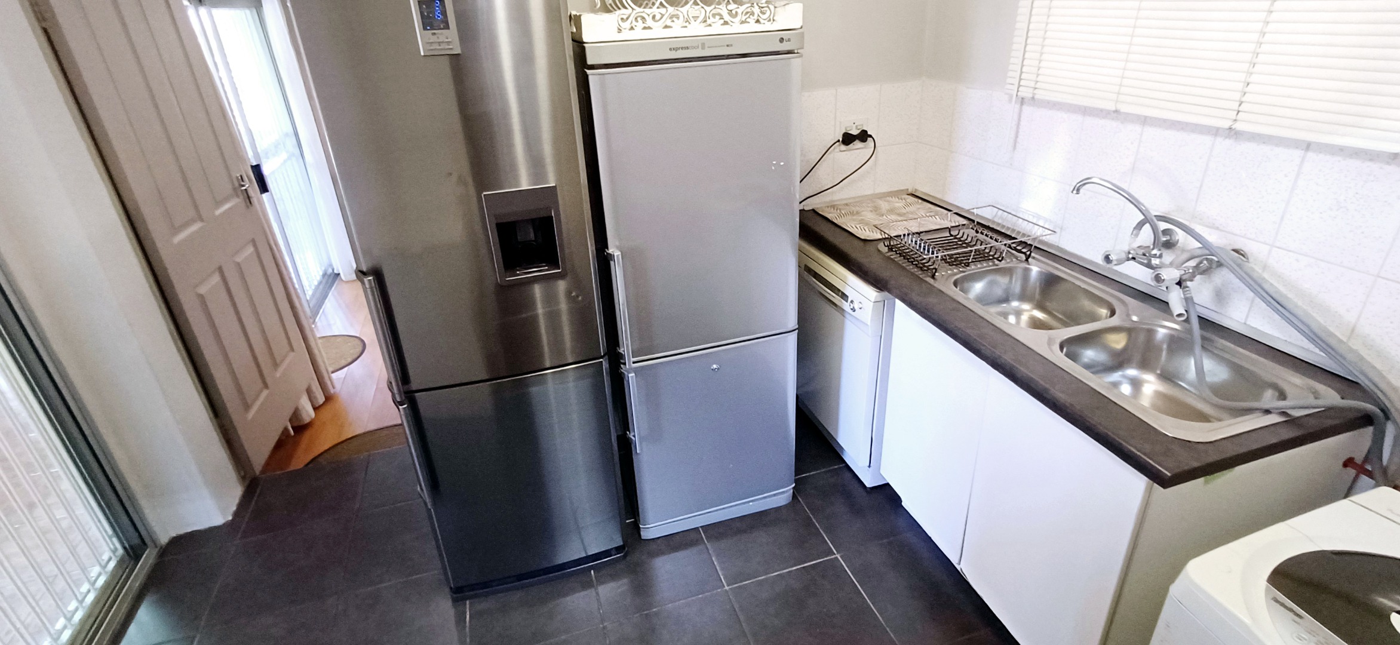- 3
- 1
- 3
- 1 041 m2
Monthly Costs
Monthly Bond Repayment ZAR .
Calculated over years at % with no deposit. Change Assumptions
Affordability Calculator | Bond Costs Calculator | Bond Repayment Calculator | Apply for a Bond- Bond Calculator
- Affordability Calculator
- Bond Costs Calculator
- Bond Repayment Calculator
- Apply for a Bond
Bond Calculator
Affordability Calculator
Bond Costs Calculator
Bond Repayment Calculator
Contact Us

Disclaimer: The estimates contained on this webpage are provided for general information purposes and should be used as a guide only. While every effort is made to ensure the accuracy of the calculator, RE/MAX of Southern Africa cannot be held liable for any loss or damage arising directly or indirectly from the use of this calculator, including any incorrect information generated by this calculator, and/or arising pursuant to your reliance on such information.
Mun. Rates & Taxes: ZAR 855.00
Property description
This property is perfectly designed for extended families or investors seeking versatile rental options.
With two separate entrance ways for convenience, this property features a stunning main house, a spacious two bedroom, 2-bathroom cottage, a work from home space and an array of entertainment options including a sparkling pool.
The Main House offers:
- Stunning, modern curb appeal with front aluminium windows.
- Beautiful, pressed ceilings.
- Entrance hall leading into a lounge.
- Three spacious bedrooms with built-in cupboards.
- Master bedroom has an air-conditioner.
- 1.5 Bathroom include a bath with overhead shower and separate toilet
- The dining room is adjacent to the kitchen and is open plan consisting of a built-in gas hob, double eye level oven, breakfast nook, separate laundry and scullery room.
The cottage and the Main house are interleading and can be sectioned off for privacy depending on your requirements.
The cottage offers:
- An entrance hall leads you into an open plan lounge and dining area with LED lighting throughout.
- Modern kitchen for independent living with Smeg gas oven, space for a double door fridge and plenty of cabinets.
- The Master bedroom is generous in size with its own access into the garden, designer built in cupboards and dressing table corner, 2 additional storage rooms and an en suite bathroom.
- The 2nd bedroom can be used as an office or bedroom as it has built in cupboards.
- Laundry section.
And there is much more!
- A thatch Lapa perfectly designed for a work from home opportunity and is currently used as a hair salon. This space offers a large
living/office space, bathroom and kitchenette and could also work as a rental option. - Double carport for secure parking with separate entrance.
- A Hollywood garage for an additional 3 vehicles with separate entrance.
- A boma area with firepit and seating area for outdoor gatherings with built in braai area.
- A sparkling pool.
- Security for peace of mind includes an alarm system, CCTC system, electric fence, day and night lights and two motorised front gates.
- A tiled recreation room
- Plus, geyser wise timers, an outside toilet, LED lighting throughout the house, fibre and much more!
- This incredible property offers the ultimate lifestyle for extended families, investors, or those seeking a versatile living space.
Easy access onto highways with schools close by.
Don't delay book a private viewing today!!
Property Details
- 3 Bedrooms
- 1 Bathrooms
- 3 Garages
- 1 Lounges
- 1 Dining Area
- 1 Flatlet
Property Features
- Pool
- Laundry
- Pets Allowed
- Access Gate
- Alarm
- Kitchen
- Lapa
- Built In Braai
- Garden Cottage
- Guest Toilet
- Entrance Hall
- Paving
- Garden
| Bedrooms | 3 |
| Bathrooms | 1 |
| Garages | 3 |
| Erf Size | 1 041 m2 |


















































































