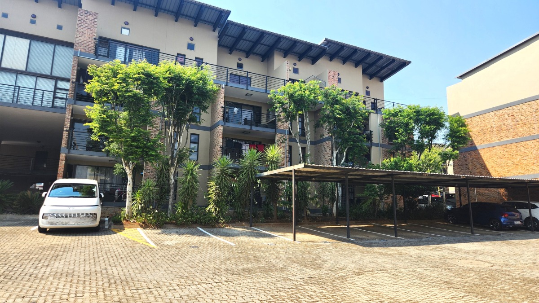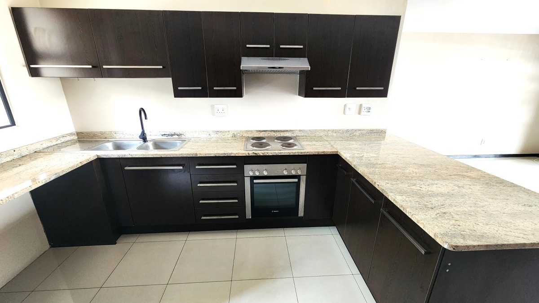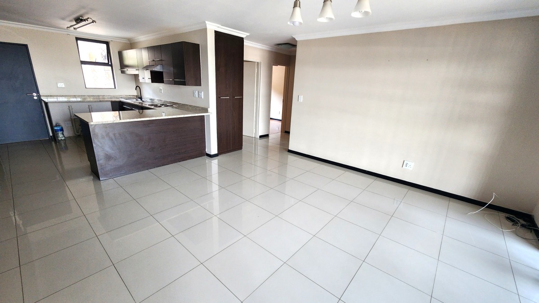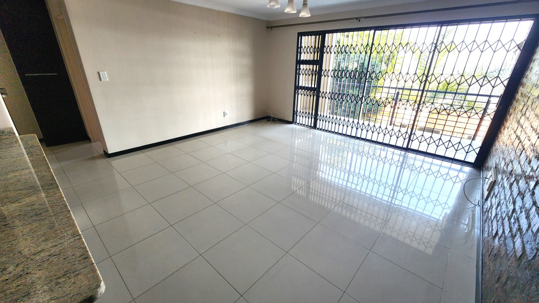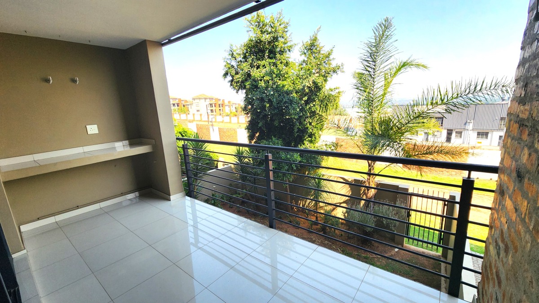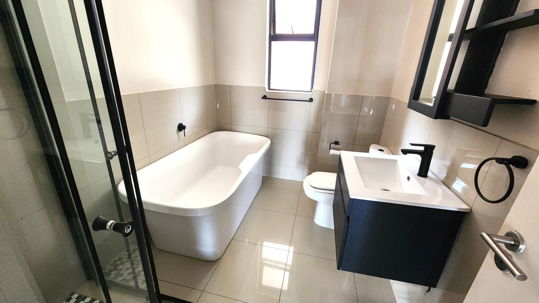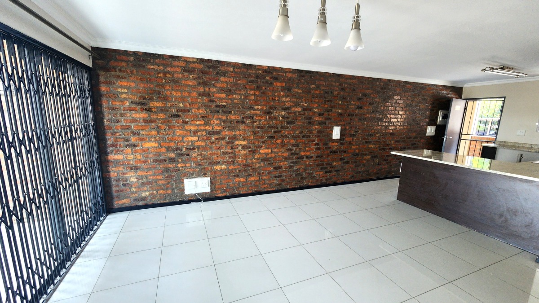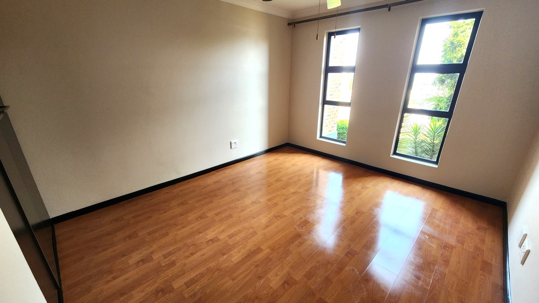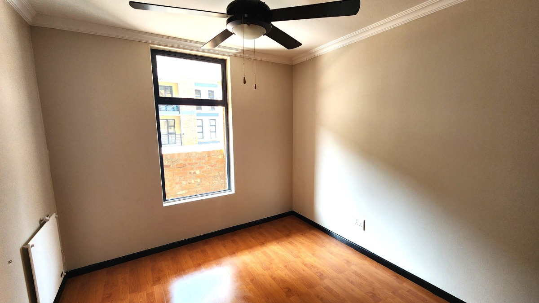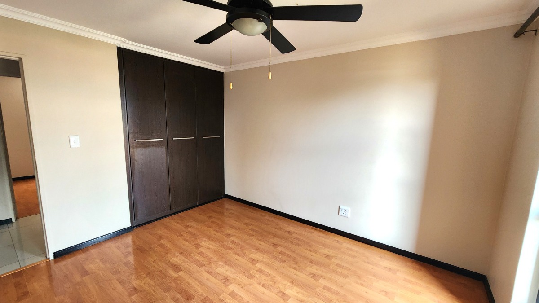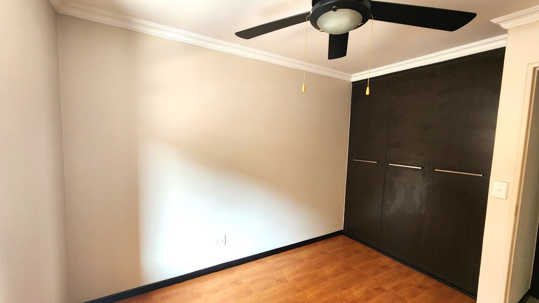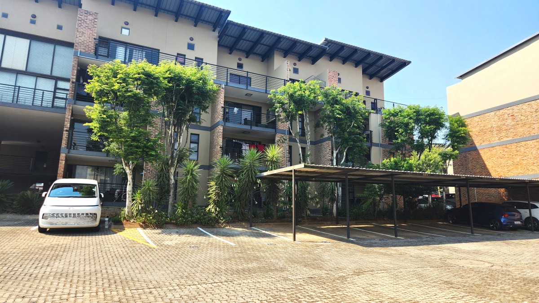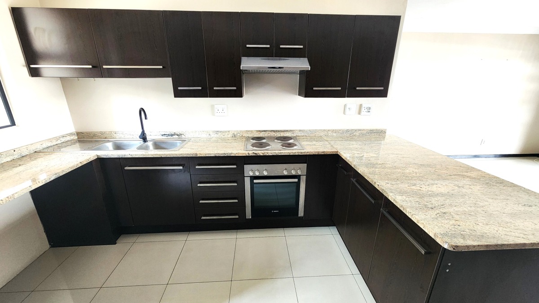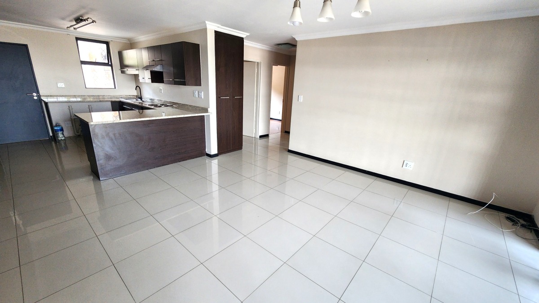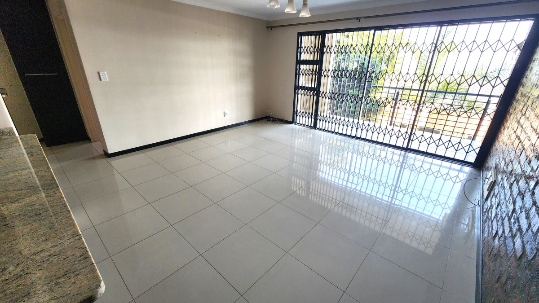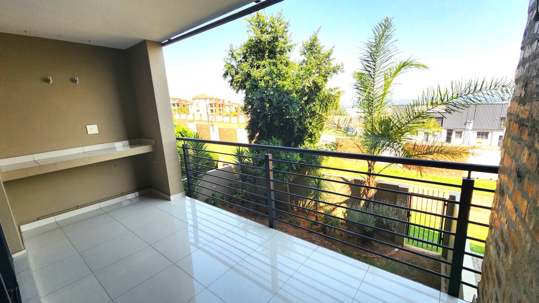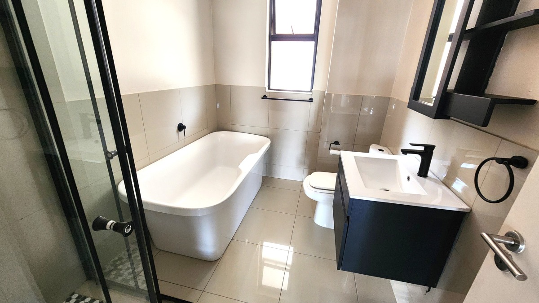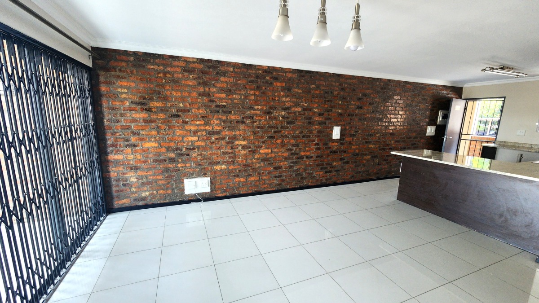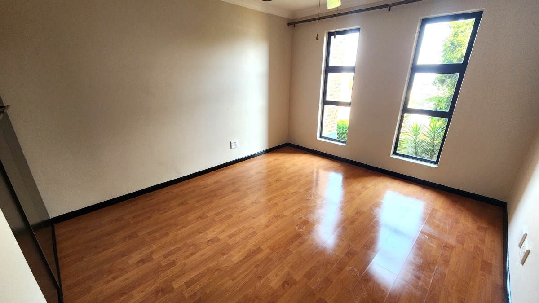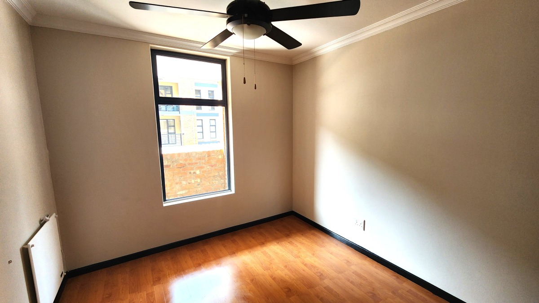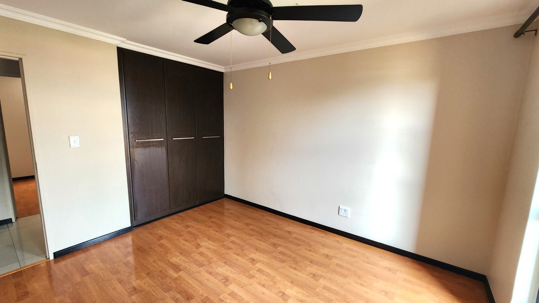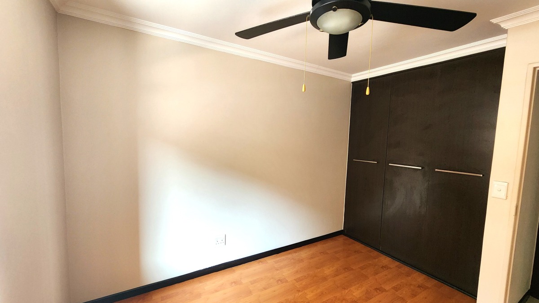- 2
- 1
- 1
- 75 m2
Monthly Costs
Monthly Bond Repayment ZAR .
Calculated over years at % with no deposit. Change Assumptions
Affordability Calculator | Bond Costs Calculator | Bond Repayment Calculator | Apply for a Bond- Bond Calculator
- Affordability Calculator
- Bond Costs Calculator
- Bond Repayment Calculator
- Apply for a Bond
Bond Calculator
Affordability Calculator
Bond Costs Calculator
Bond Repayment Calculator
Contact Us

Disclaimer: The estimates contained on this webpage are provided for general information purposes and should be used as a guide only. While every effort is made to ensure the accuracy of the calculator, RE/MAX of Southern Africa cannot be held liable for any loss or damage arising directly or indirectly from the use of this calculator, including any incorrect information generated by this calculator, and/or arising pursuant to your reliance on such information.
Mun. Rates & Taxes: ZAR 900.00
Monthly Levy: ZAR 1900.00
Property description
Discover modern living in this stylish apartment located in the vibrant suburban area of Solheim, Germiston. This contemporary residence, spanning 75.00 sqm, immediately impresses with its sleek architectural design, featuring beige walls, brick accents, and large windows that invite abundant natural light. The open-plan layout seamlessly connects the living spaces, adorned with pristine white tiled flooring and a striking exposed brick accent wall, creating an inviting atmosphere. Modern pendant lighting adds a touch of sophistication, while a robust security gate on the sliding door ensures peace of mind. The heart of this home is its modern kitchen, boasting dark wood cabinetry, light granite countertops, and a practical U-shaped configuration that offers extensive preparation space and ample storage. It comes fully equipped with a built-in oven, electric stovetop, extractor fan, and a convenient double sink. An integrated breakfast bar enhances the functionality, perfect for casual dining or entertaining. The apartment features two comfortable bedrooms, each fitted with wood-look laminate flooring and neutral wall colours, providing a versatile canvas for personalisation. One bedroom includes built-in dark wood wardrobes for efficient storage, and ceiling fans are present for comfort. The modern bathroom is a sanctuary, complete with a freestanding bathtub, a separate glass-enclosed shower, a dark vanity with integrated sink, and contemporary black fixtures, all set against easy-to-maintain tiled surfaces. Step outside to a spacious tiled balcony, offering a pleasant outlook with mature trees and featuring a built-in counter/shelf with a power outlet – ideal for outdoor relaxation. Residents benefit from excellent communal amenities, including a refreshing pool and a well-equipped gym. Security is paramount with 24-hour security, CCTV surveillance, and an access gate, complemented by shaded carport parking. This property offers a secure and convenient lifestyle in a sought-after location. Key Features: * 2 Bedrooms * 0.5 Bathrooms * 1 Lounge * 1 Kitchen * 1 Garage * Communal Pool * Communal Gym * 24-Hour Security * CCTV * Access Gate * Balcony
Property Details
- 2 Bedrooms
- 1 Bathrooms
- 1 Garages
- 1 Lounges
Property Features
- Pool
- Gym
- Access Gate
- Kitchen
- Tiled Flooring
- Braai Area
- 1 x Carport
- Pool Clubhouse
- Playground
| Bedrooms | 2 |
| Bathrooms | 1 |
| Garages | 1 |
| Floor Area | 75 m2 |
Contact the Agent

Janice Pondicas
Candidate Property Practitioner
