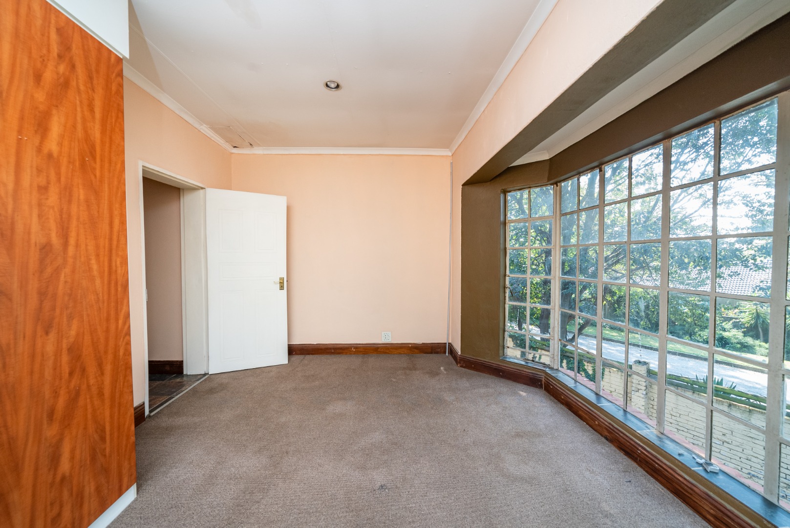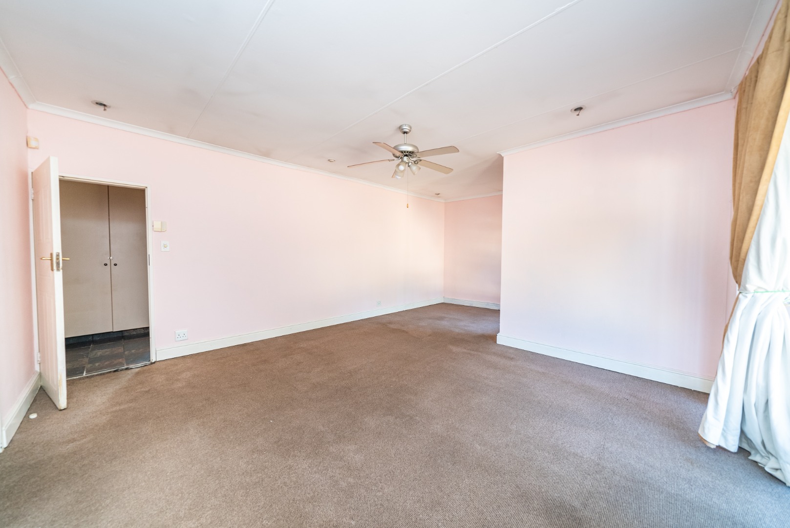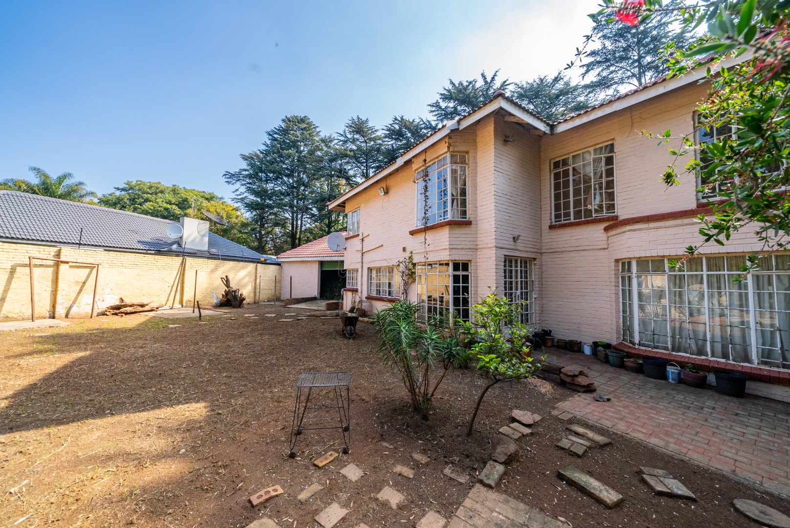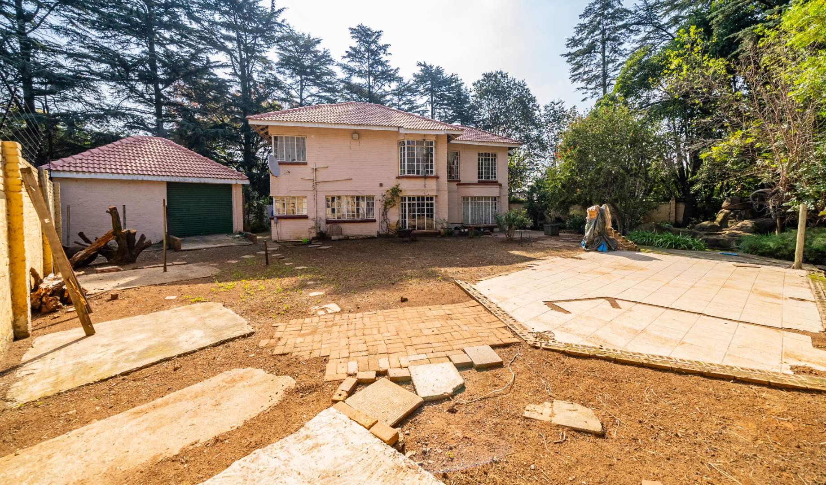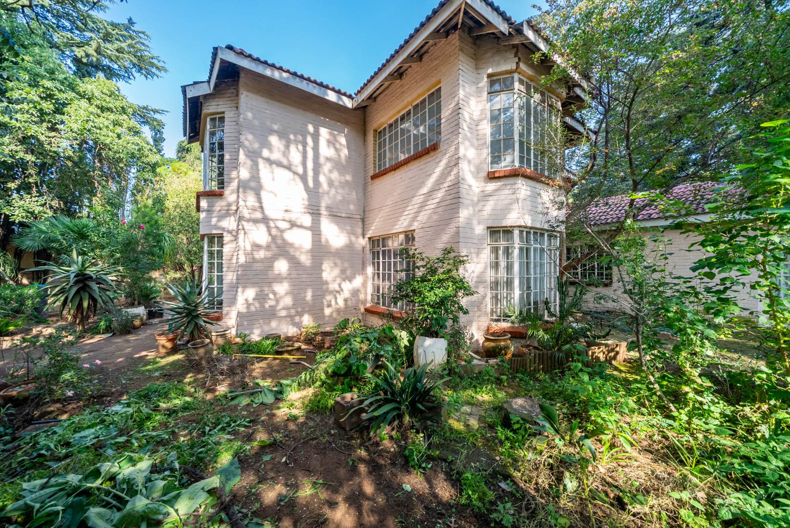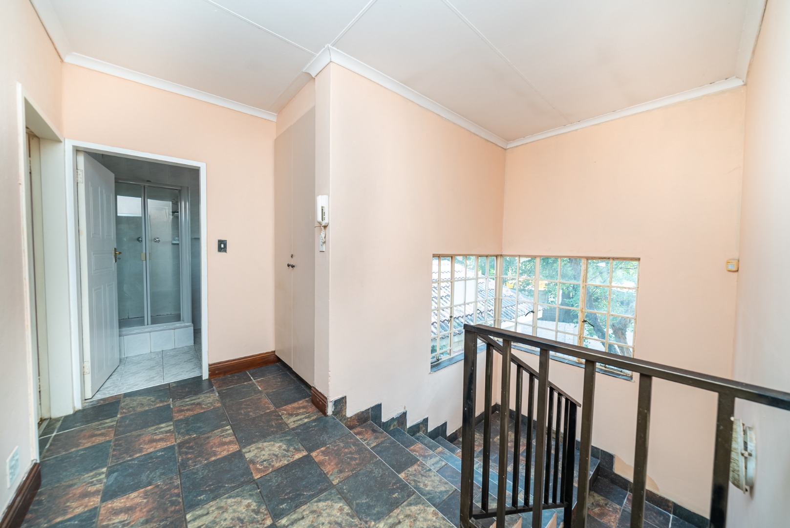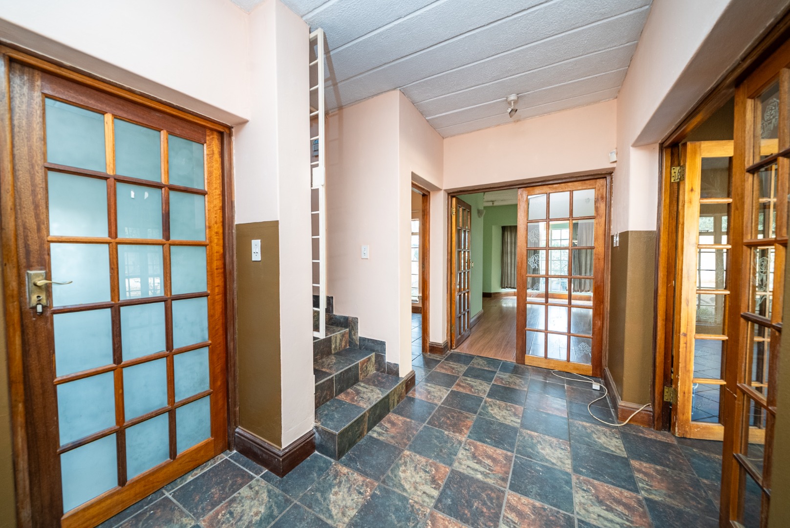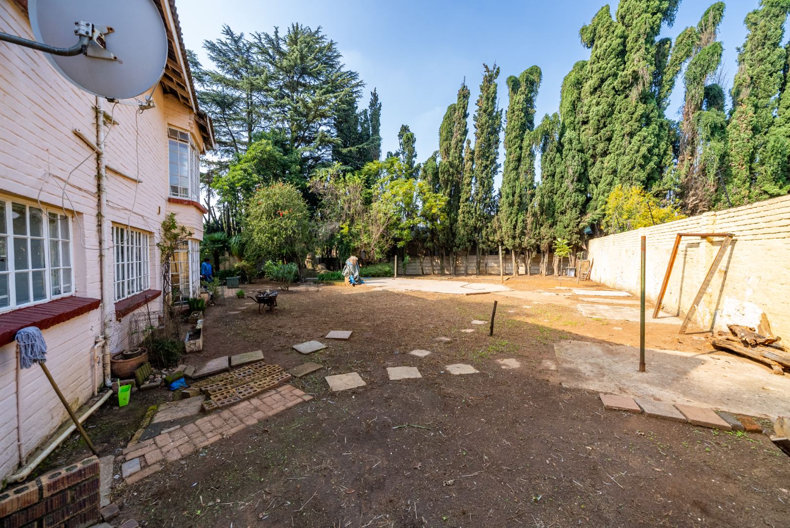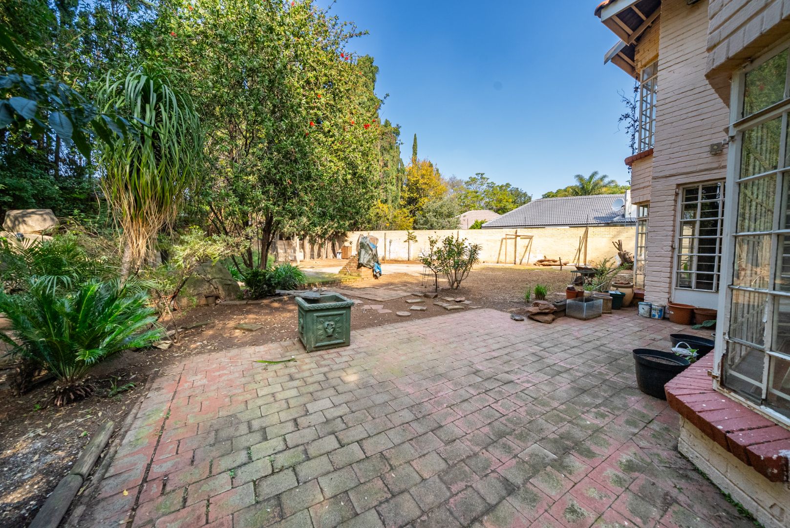- 5
- 3.5
- 2
- 1 010 m2
Monthly Costs
Monthly Bond Repayment ZAR .
Calculated over years at % with no deposit. Change Assumptions
Affordability Calculator | Bond Costs Calculator | Bond Repayment Calculator | Apply for a Bond- Bond Calculator
- Affordability Calculator
- Bond Costs Calculator
- Bond Repayment Calculator
- Apply for a Bond
Bond Calculator
Affordability Calculator
Bond Costs Calculator
Bond Repayment Calculator
Contact Us

Disclaimer: The estimates contained on this webpage are provided for general information purposes and should be used as a guide only. While every effort is made to ensure the accuracy of the calculator, RE/MAX of Southern Africa cannot be held liable for any loss or damage arising directly or indirectly from the use of this calculator, including any incorrect information generated by this calculator, and/or arising pursuant to your reliance on such information.
Mun. Rates & Taxes: ZAR 1028.00
Property description
Discover a remarkable opportunity in the established suburban neighbourhood of Lambton, Germiston. This spacious two-story brick residence, set on a generous 1010 sqm erf, presents a canvas for transformation. Its charming architectural design, featuring multiple bay windows, offers abundant natural light throughout the interior. While the exterior and garden currently require maintenance and landscaping, they hold immense potential for a discerning buyer to create a truly magnificent family home. The interior layout is designed for comfortable living, boasting five well-proportioned bedrooms and three and a half bathrooms, including two ensuites for added privacy and convenience. The home features a dedicated lounge, a dining room, and a functional kitchen equipped with white cabinetry, granite-look countertops, and integrated appliances such as a double oven and hob. A scullery provides additional utility space. Although the aesthetic is dated, the robust structure and ample space provide a solid foundation for modern renovation. Each room benefits from natural light, with large windows, including a charming bay window, enhancing the living experience. The bedrooms offer built-in storage, ensuring practicality. Outside, the expansive garden, though currently overgrown, promises a serene outdoor retreat once revitalised. The property also includes two garages, a paved driveway, and a garden, catering to practical needs. This property is ideal for those seeking to invest in a home with significant potential for customisation and value appreciation in a desirable suburban setting. Embrace the chance to reimagine and revitalise this substantial residence into your dream family haven. Key Features: * 5 Bedrooms, 3.5 Bathrooms (2 Ensuites) * 1010 sqm Erf Size * 2 Garages * Spacious Kitchen with Scullery * Lounge and Dining Room * Large Garden with Renovation Potential * Paved Driveway * Suburban Location
Property Details
- 5 Bedrooms
- 3.5 Bathrooms
- 2 Garages
- 2 Ensuite
- 1 Lounges
- 1 Dining Area
Property Features
- Pets Allowed
- Kitchen
- Paving
- Garden
| Bedrooms | 5 |
| Bathrooms | 3.5 |
| Garages | 2 |
| Erf Size | 1 010 m2 |
Contact the Agent

Isabella Badila
Full Status Property Practitioner

























