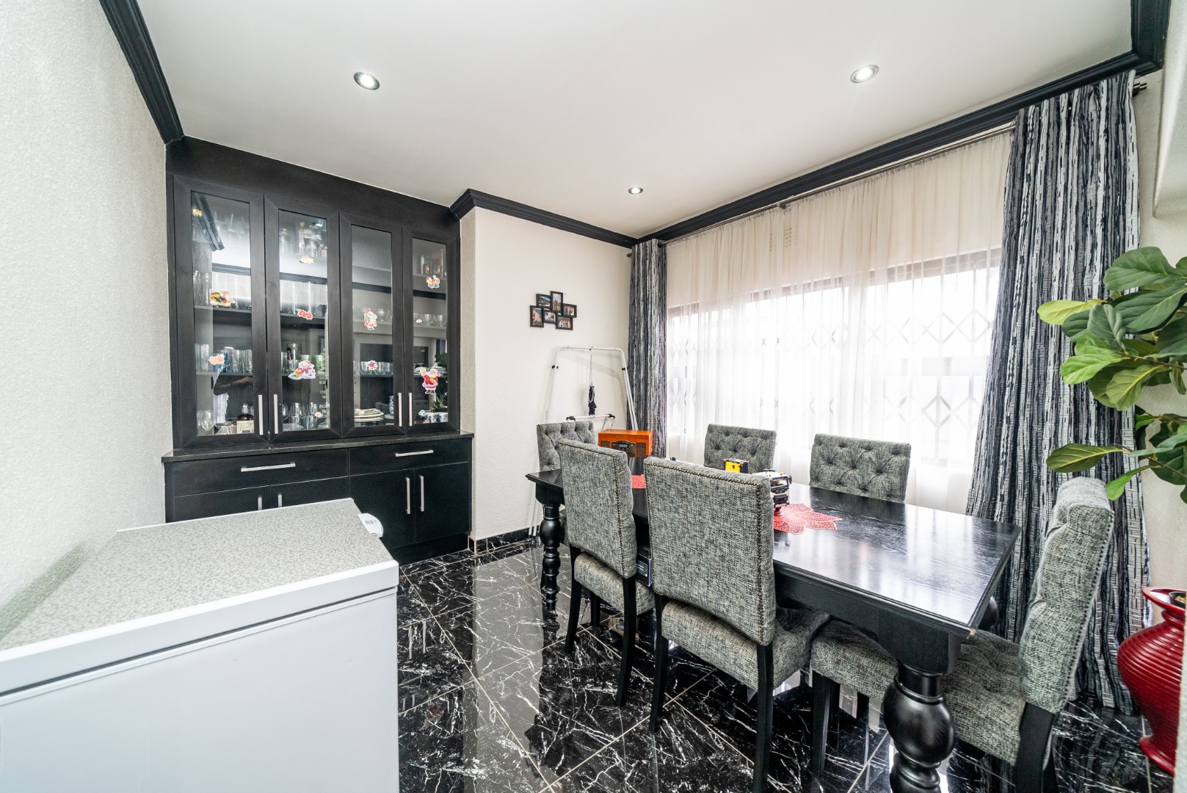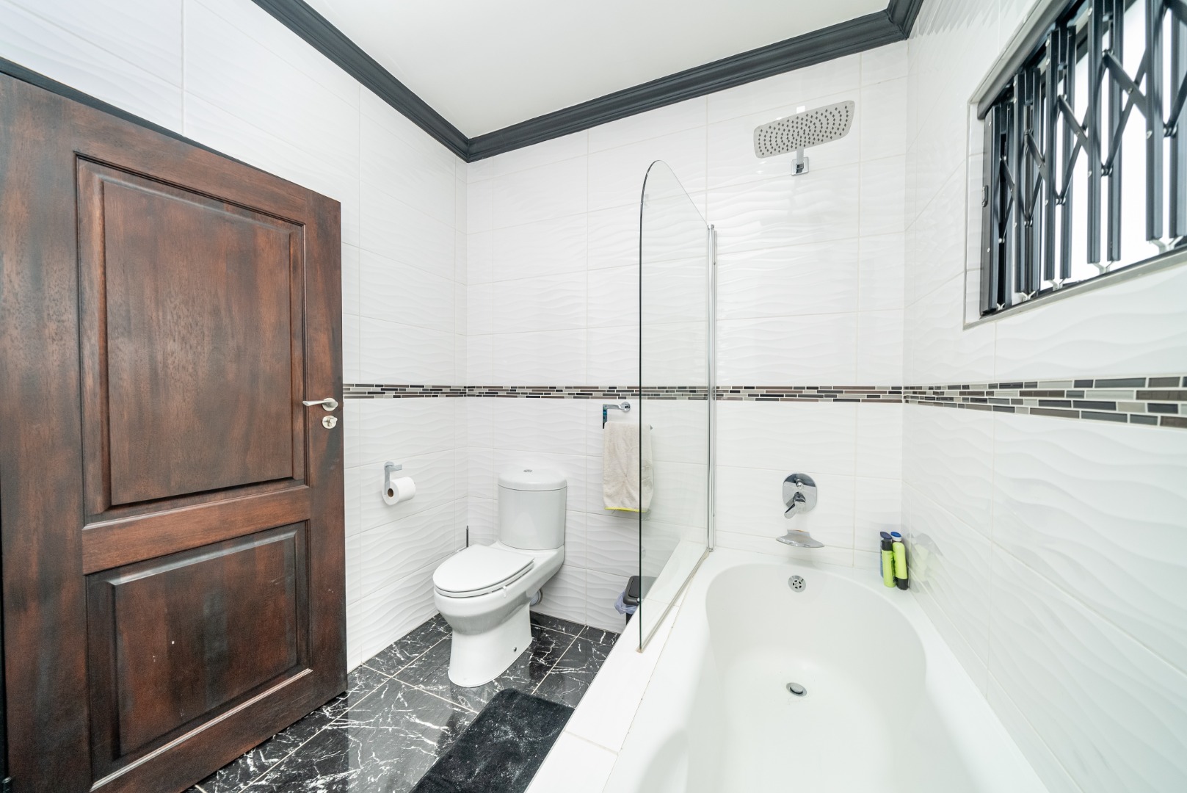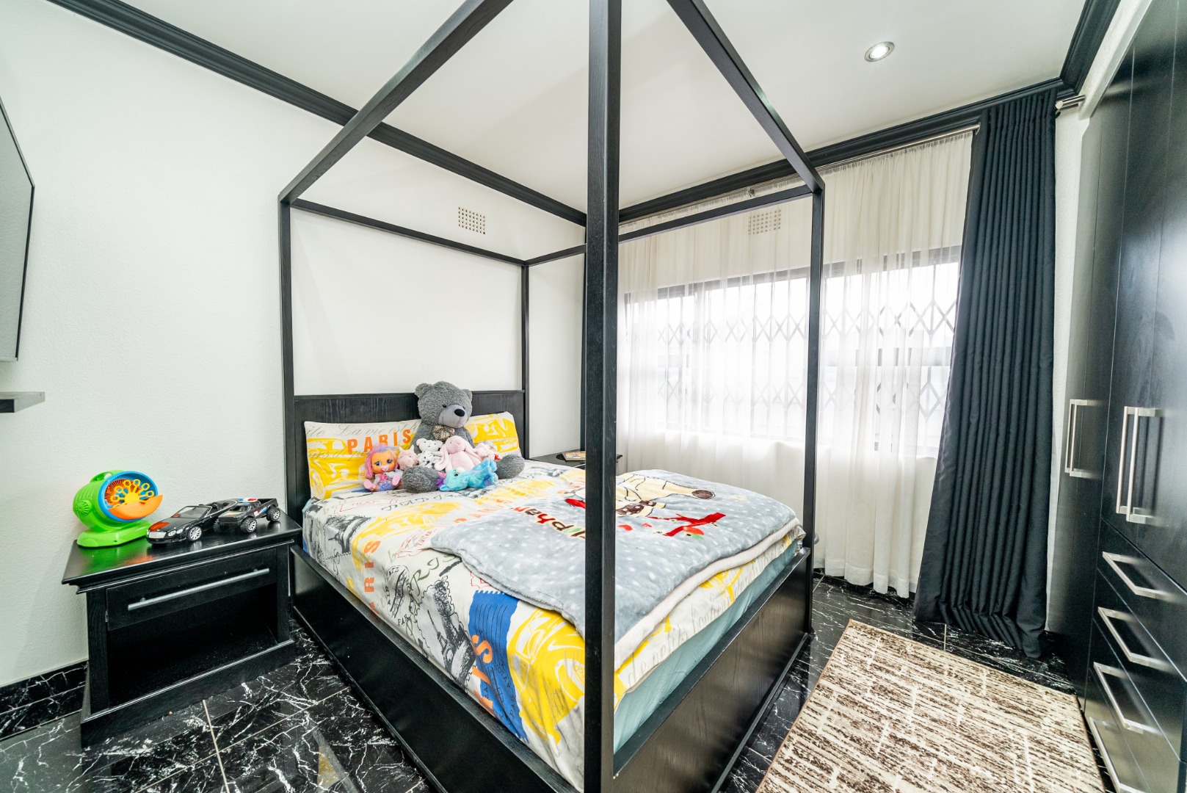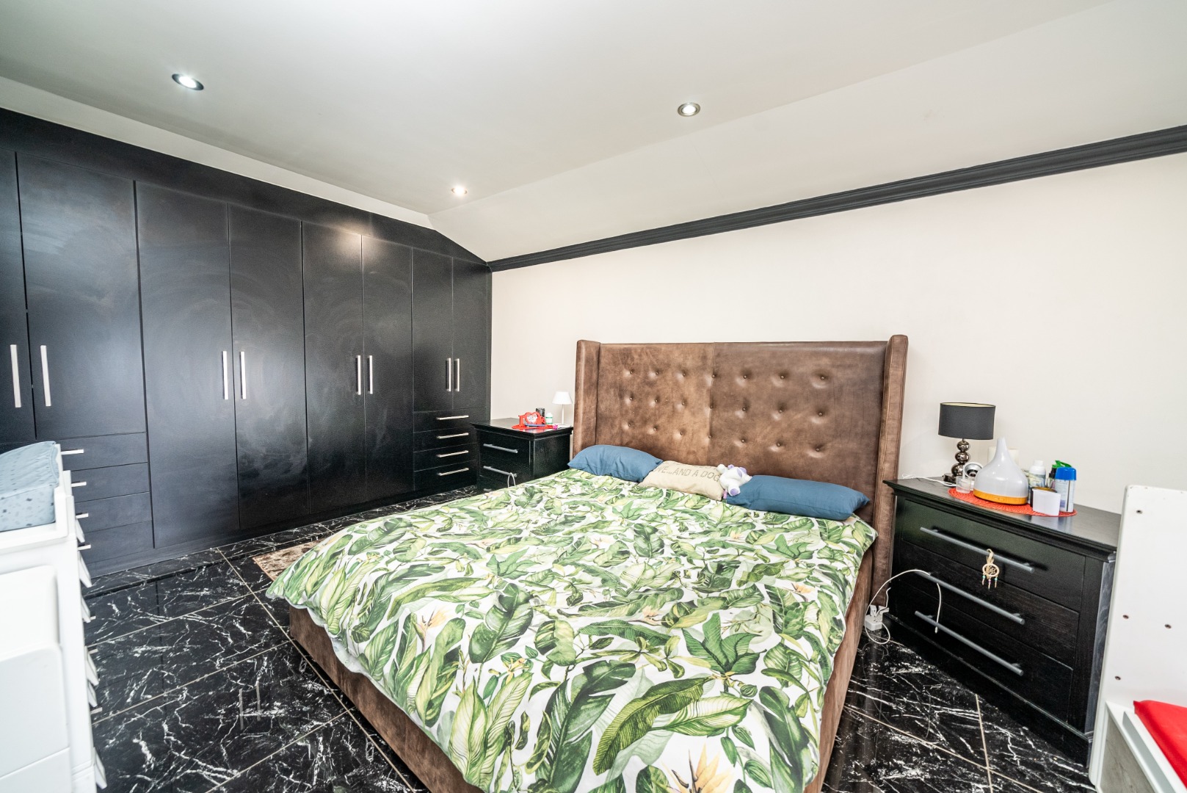- 3
- 3
- 3
- 694 m2
Monthly Costs
Monthly Bond Repayment ZAR .
Calculated over years at % with no deposit. Change Assumptions
Affordability Calculator | Bond Costs Calculator | Bond Repayment Calculator | Apply for a Bond- Bond Calculator
- Affordability Calculator
- Bond Costs Calculator
- Bond Repayment Calculator
- Apply for a Bond
Bond Calculator
Affordability Calculator
Bond Costs Calculator
Bond Repayment Calculator
Contact Us

Disclaimer: The estimates contained on this webpage are provided for general information purposes and should be used as a guide only. While every effort is made to ensure the accuracy of the calculator, RE/MAX of Southern Africa cannot be held liable for any loss or damage arising directly or indirectly from the use of this calculator, including any incorrect information generated by this calculator, and/or arising pursuant to your reliance on such information.
Mun. Rates & Taxes: ZAR 2000.00
Property description
This beautifully maintained modern residence offers everything a discerning buyer could ask for – spacious interiors, premium finishes, and excellent indoor-outdoor flow, perfect for comfortable family living and entertaining.
Key Features:
Modern Kitchen: Designed for both function and style, the kitchen features granite countertops, abundant cupboard space, an extractor fan, gas stove, and ample room for appliances.
Separate Laundry Room: Includes an additional bathroom for added convenience.
Bedrooms: Three generously sized bedrooms with built-in cupboards.
Family Bathroom: Contemporary and functional, with both bath and shower.
Additional Living Area: A versatile fourth bedroom with its own en-suite bathroom (shower), plus a separate study, playroom, or gym with sliding doors that open to the back garden.
Elegant Living Area: Large open-plan sunken lounge and dining area complete with a custom-built TV unit and display cabinet – perfect for family life and entertaining.
Upstairs Master Suite:
A private retreat featuring a spacious main bedroom with built-in cupboards, a pajama lounge with built-in TV cabinet, and a full en-suite bathroom with double basins, a bath, and a shower.
Outdoor Features:
Covered swimming pool with safety net
Built-in braai area for seamless outdoor entertaining
Manicured, low-maintenance garden
Paved driveway with space for 3 additional vehicles
Remote-controlled front gate and automated garage doors for 3 vehicles
Prime Location: Conveniently located directly across the road from Dawnview High School, and within close proximity to major amenities and highways – ensuring ease of access and everyday convenience.
Don't delay book your private viewing today!!
Property Details
- 3 Bedrooms
- 3 Bathrooms
- 3 Garages
- 2 Ensuite
- 1 Lounges
- 1 Dining Area
Property Features
- Balcony
- Patio
- Pool
- Laundry
- Pets Allowed
- Alarm
- Kitchen
- Built In Braai
- Guest Toilet
- Entrance Hall
- Paving
- Garden
Video
| Bedrooms | 3 |
| Bathrooms | 3 |
| Garages | 3 |
| Erf Size | 694 m2 |














































































