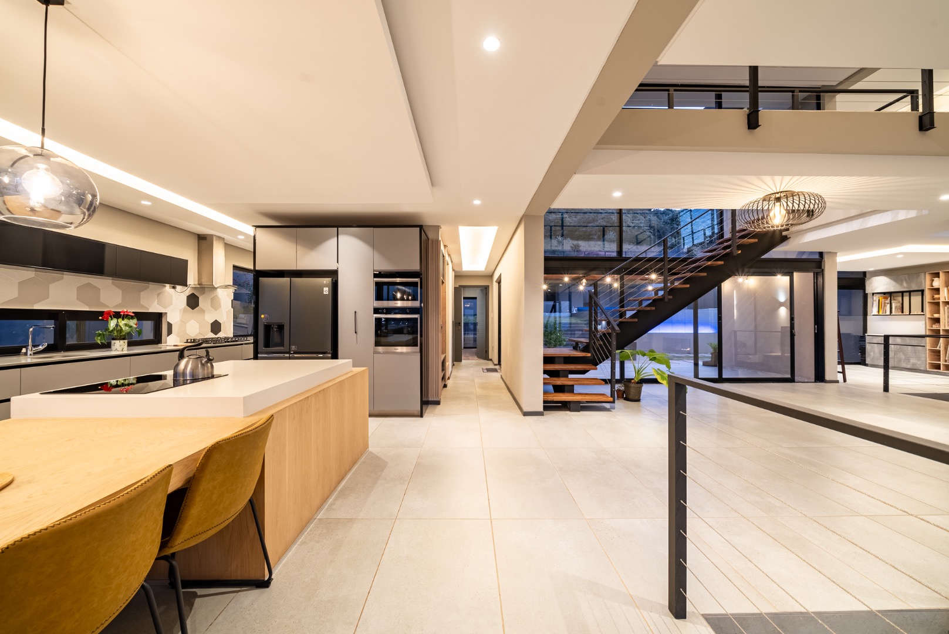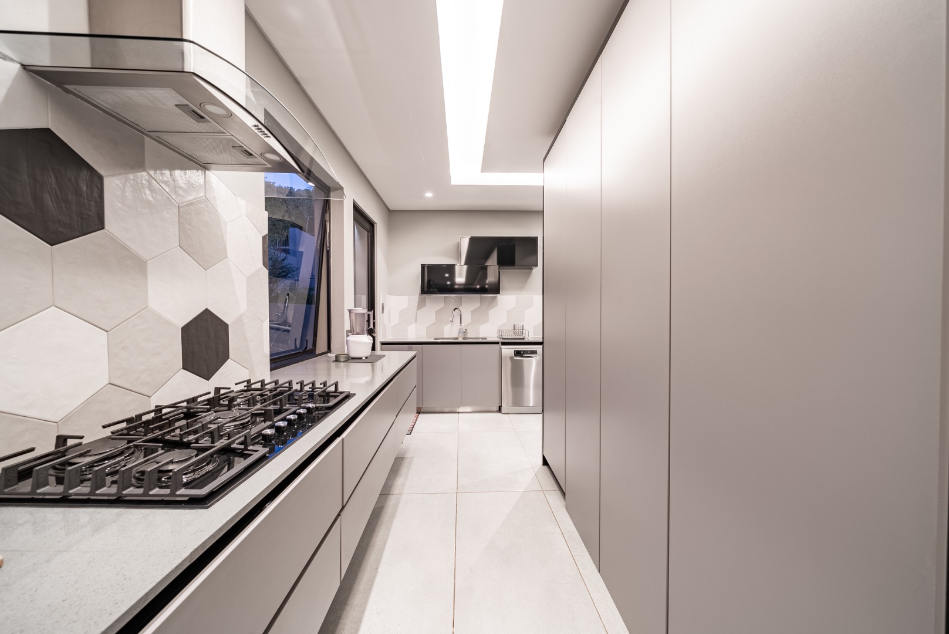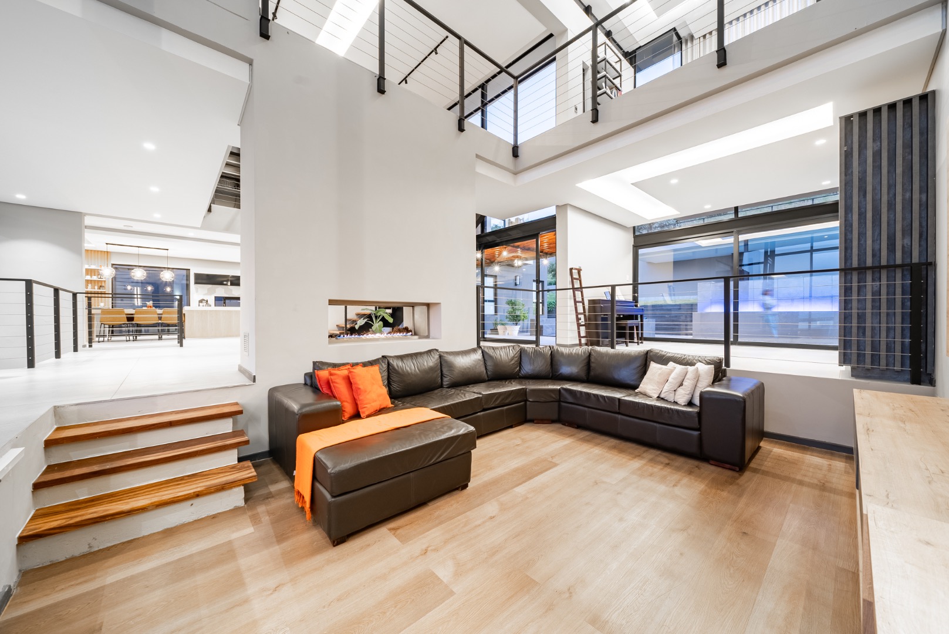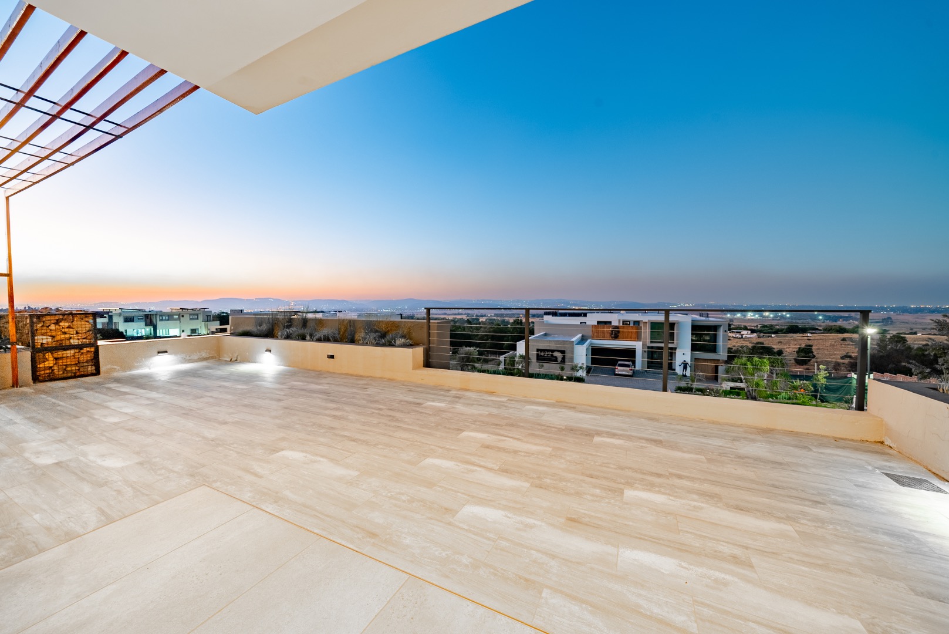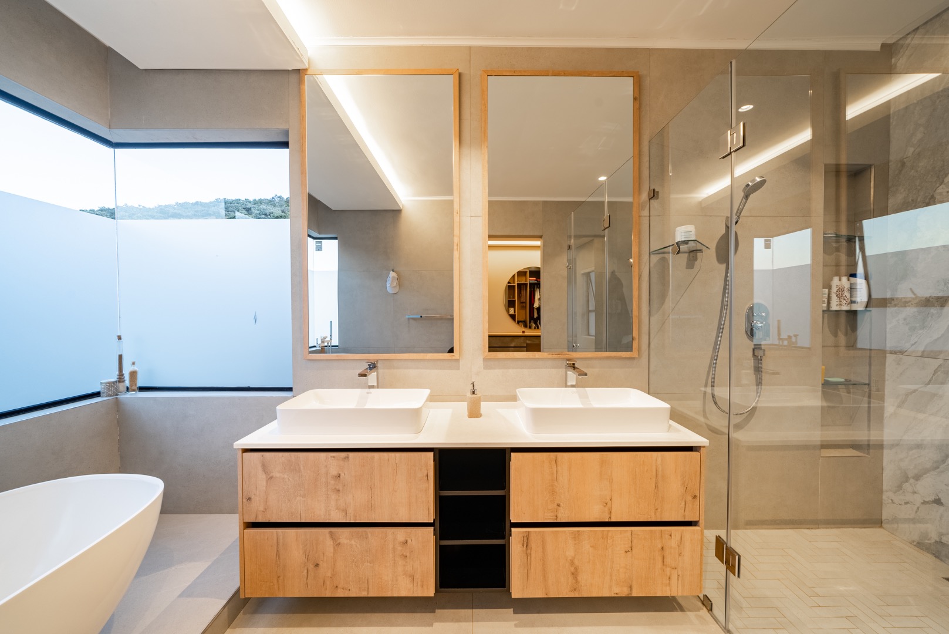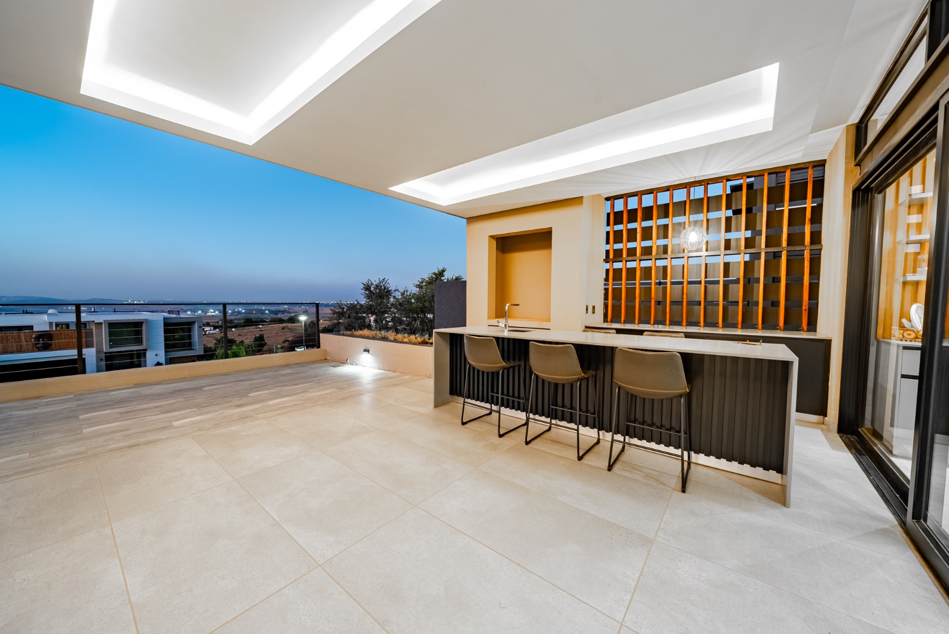- 4
- 5
- 4
- 667 m2
- 1 274 m2
Monthly Costs
Monthly Bond Repayment ZAR .
Calculated over years at % with no deposit. Change Assumptions
Affordability Calculator | Bond Costs Calculator | Bond Repayment Calculator | Apply for a Bond- Bond Calculator
- Affordability Calculator
- Bond Costs Calculator
- Bond Repayment Calculator
- Apply for a Bond
Bond Calculator
Affordability Calculator
Bond Costs Calculator
Bond Repayment Calculator
Contact Us

Disclaimer: The estimates contained on this webpage are provided for general information purposes and should be used as a guide only. While every effort is made to ensure the accuracy of the calculator, RE/MAX of Southern Africa cannot be held liable for any loss or damage arising directly or indirectly from the use of this calculator, including any incorrect information generated by this calculator, and/or arising pursuant to your reliance on such information.
Mun. Rates & Taxes: ZAR 2914.00
Property description
Discover the perfect harmony of style, serenity and space in this awe-inspiring, three level contemporary-industrial masterpiece, designed by a visionary couple seeking the best of countryside calm and cityscape brilliance.
Perched on the exclusive periphery of a secure estate, this 4-bedroom en-suite home offers rare, uninterrupted panoramic views of the Johannesburg skyline from east to west. With a protected greenbelt and hiking trail directly behind it, you'll enjoy unmatched privacy and natural beauty right at your doorstep.
Crafted to blur the lines between indoor and outdoor living, the home's expansive open-plan design features floor to ceiling glass sliding doors connecting front and back patios, perfect for entertaining or simply soaking in the scenery. The central living area includes a sunken lounge, dining area, designer kitchen with scullery and a versatile pyjama lounge/study- all flowing seamlessly across one inviting space.
Upstairs, you'll find three spacious en-suite bedrooms tucked away for privacy, each featuring custom walk-in closets and luxurious bathrooms. Thoughtfully designed extra include a mud room, guest bathroom, hobby room, walk-in pantry with sensor lighting and not one but two coffee stations for upstairs and downstairs convenience.
Outdoors, the home truly shines. Host gatherings in style with a front patio extension with built in bar ideal for entertaining or unwind in one of the two outdoor entertainment zones at the rear one by the infinity pool and boma and the other beneath a vast concrete slabbed canopy with jaw dropping views of both the home and the city beyond.
Whether you're into hosting functions for friends and family or simply enjoy peaceful surroundings, this home offers thoughtfully curated spaces that invite connection, creativity and relaxation.
If luxury, tranquillity and breathtaking design are what you're after-this is your forever home.
Property Details
- 4 Bedrooms
- 5 Bathrooms
- 4 Garages
- 4 Ensuite
- 2 Lounges
- 1 Dining Area
Property Features
- Study
- Balcony
- Pool
- Gym
- Golf Course
- Club House
- Staff Quarters
- Laundry
- Storage
- Pets Allowed
- Access Gate
- Scenic View
- Kitchen
- Fire Place
- Pantry
- Guest Toilet
- Entrance Hall
- Irrigation System
- Paving
- Garden
- Family TV Room
| Bedrooms | 4 |
| Bathrooms | 5 |
| Garages | 4 |
| Floor Area | 667 m2 |
| Erf Size | 1 274 m2 |









