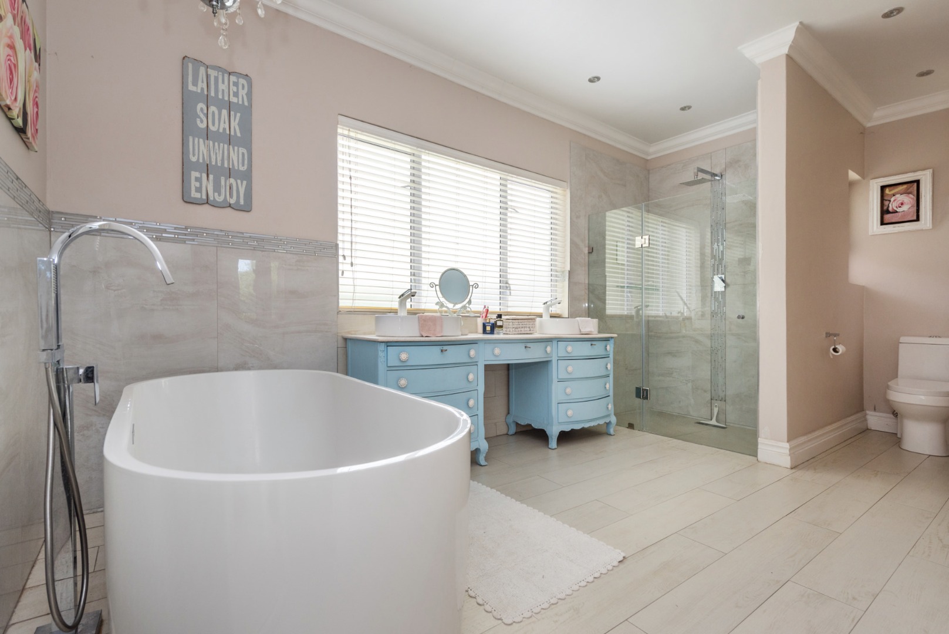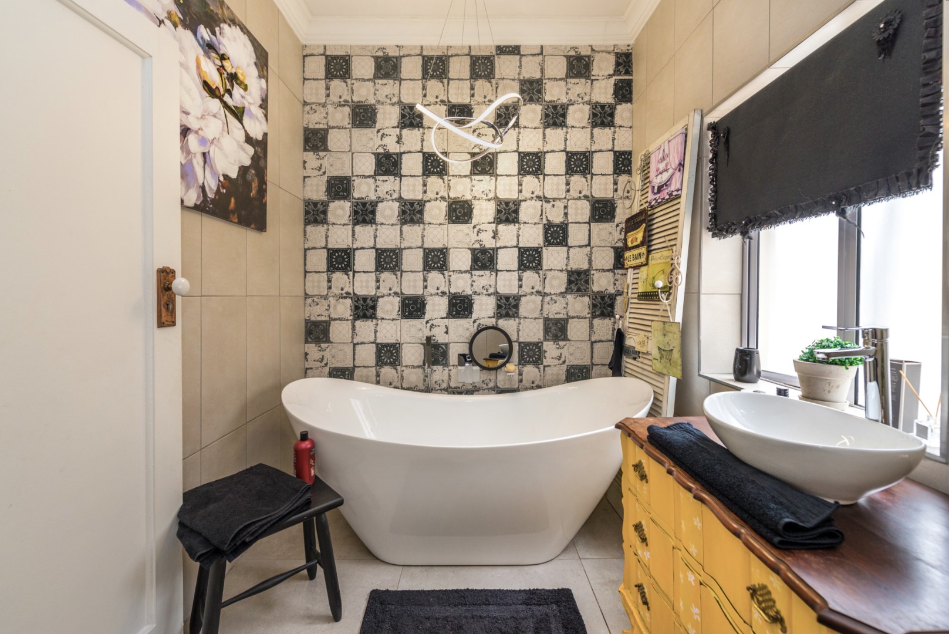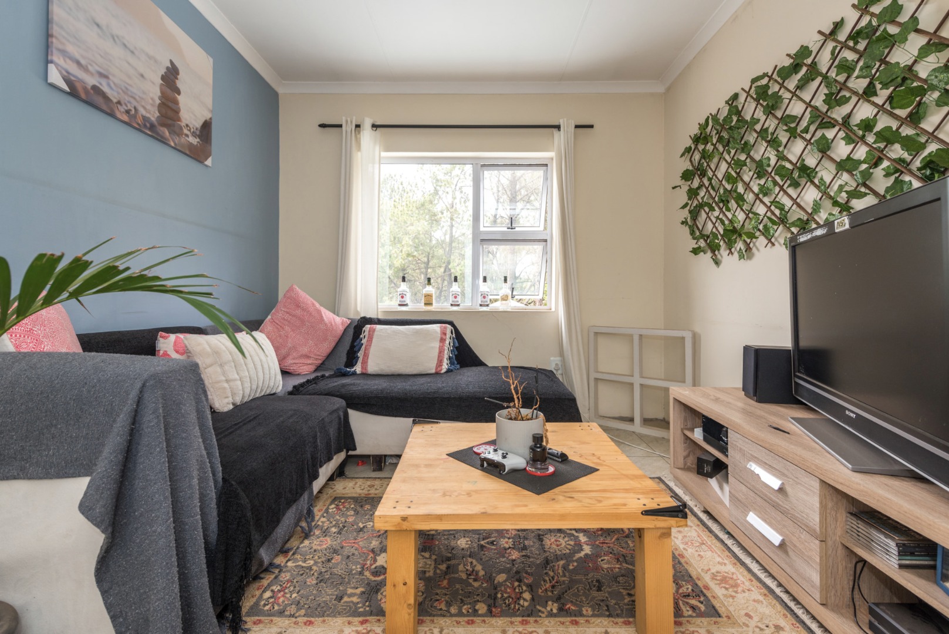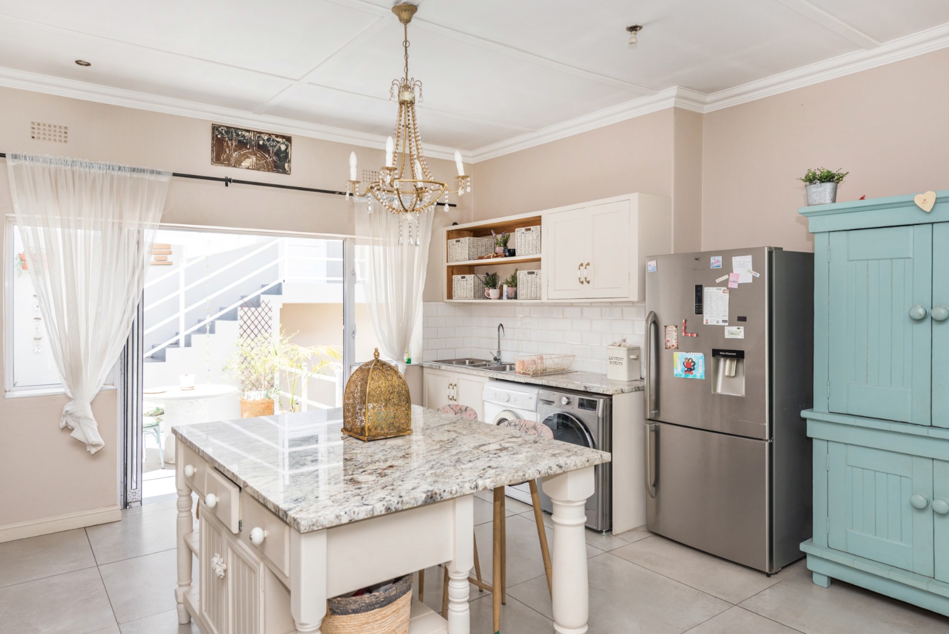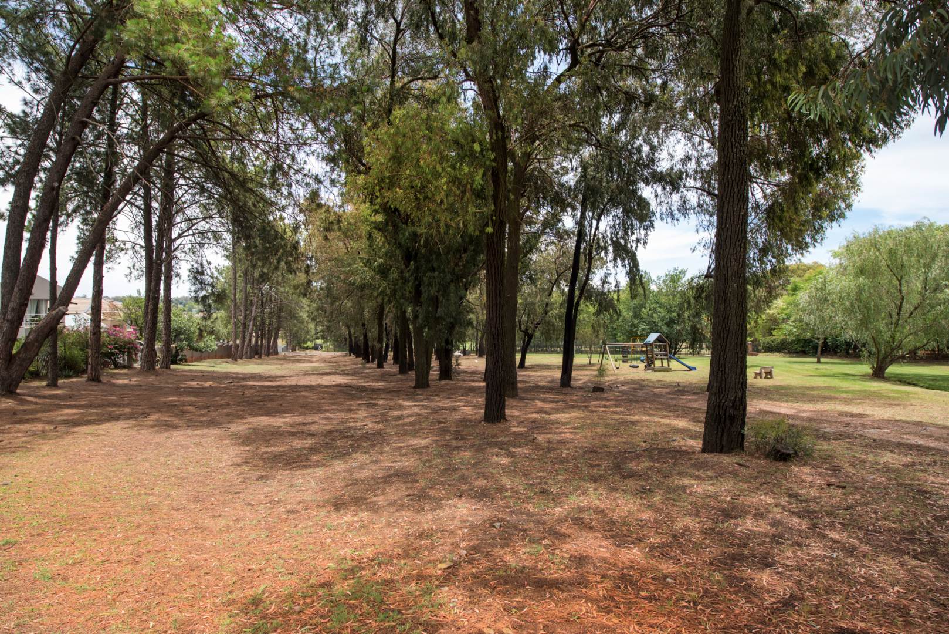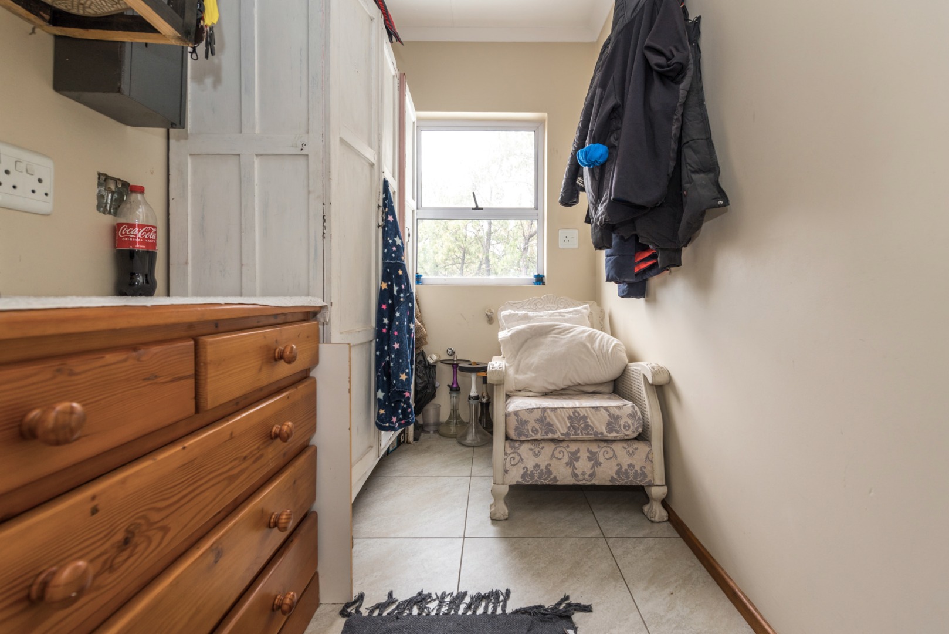- 5
- 4
- 450 m2
- 864 m2
On Show
- Sun 06 Apr, 2:00 pm - 5:00 pm
Monthly Costs
Monthly Bond Repayment ZAR .
Calculated over years at % with no deposit. Change Assumptions
Affordability Calculator | Bond Costs Calculator | Bond Repayment Calculator | Apply for a Bond- Bond Calculator
- Affordability Calculator
- Bond Costs Calculator
- Bond Repayment Calculator
- Apply for a Bond
Bond Calculator
Affordability Calculator
Bond Costs Calculator
Bond Repayment Calculator
Contact Us

Disclaimer: The estimates contained on this webpage are provided for general information purposes and should be used as a guide only. While every effort is made to ensure the accuracy of the calculator, RE/MAX of Southern Africa cannot be held liable for any loss or damage arising directly or indirectly from the use of this calculator, including any incorrect information generated by this calculator, and/or arising pursuant to your reliance on such information.
Mun. Rates & Taxes: ZAR 1810.00
Monthly Levy: ZAR 1819.00
Special Levies: ZAR 0.00
Property description
This property has a main house offering three bedrooms, two bathrooms plus two spacious one bedroom flatlets /cottages.
Nestled in the heart of Thornhill Estate, this beautifully renovated semi-detached single-story home combines modern living with timeless charm. Spanning 450m² on a generous 864m² stand, the home offers a seamless flow of open-plan spaces, with the kitchen at its heart. Featuring sleek granite countertops, a large breakfast server, and a combination of a gas hob and electric oven, this kitchen is a chef’s dream and perfect for family gatherings.
The tiled living areas include a lounge, dining room, and sunroom, all warmed by a central wood-burning fireplace. These spaces open onto a spacious, private patio, making it an ideal spot for entertaining or enjoying peaceful moments with loved ones. From the patio, step into a serene garden that blends seamlessly with the surrounding park area, filled with mature trees that enhance the tranquil ambiance.
The main house offers three well-sized bedrooms and two bathrooms. The lounge, main bedroom, and third bedroom all lead to the private patio, emphasizing the home’s connection to its lush surroundings.
Adding versatility to this must view home are two flatlets/cottages. The ground-floor flatlet boasts a large bedroom, bathroom, kitchen, and an expansive lounge and dining area that opens onto a covered patio. The second flatlet, located on the first floor, features a bedroom, bathroom, kitchenette potential and a spacious living area with its own balcony, overlooking the estate’s picturesque parklands.
Monthly sewer charge R612.58, monthly pikitup charge R514.05.
Living in Thornhill Estate means enjoying unparalleled security with 24-hour patrols, controlled access, and a warm community atmosphere. Ranked among Johannesburg’s top estates for property value growth, Thornhill offers outstanding amenities, including a community center, soccer fields, astro cricket nets, swimming pools, and children’s play areas. Tree-lined streets and pathways invite walking, jogging, and cycling, ensuring a safe, family-friendly environment.
This property isn’t just a home—it’s a gateway to a lifestyle of comfort, convenience, and serenity in one of Johannesburg’s most sought-after estates. Don't miss the opportunity to make it your own.
Property Details
- 5 Bedrooms
- 4 Bathrooms
- 1 Ensuite
- 1 Lounges
- 1 Dining Area
- 1 Flatlet
Property Features
- Balcony
- Patio
- Pets Allowed
- Access Gate
- Scenic View
- Kitchen
- Fire Place
- Garden Cottage
- Garden
| Bedrooms | 5 |
| Bathrooms | 4 |
| Floor Area | 450 m2 |
| Erf Size | 864 m2 |














