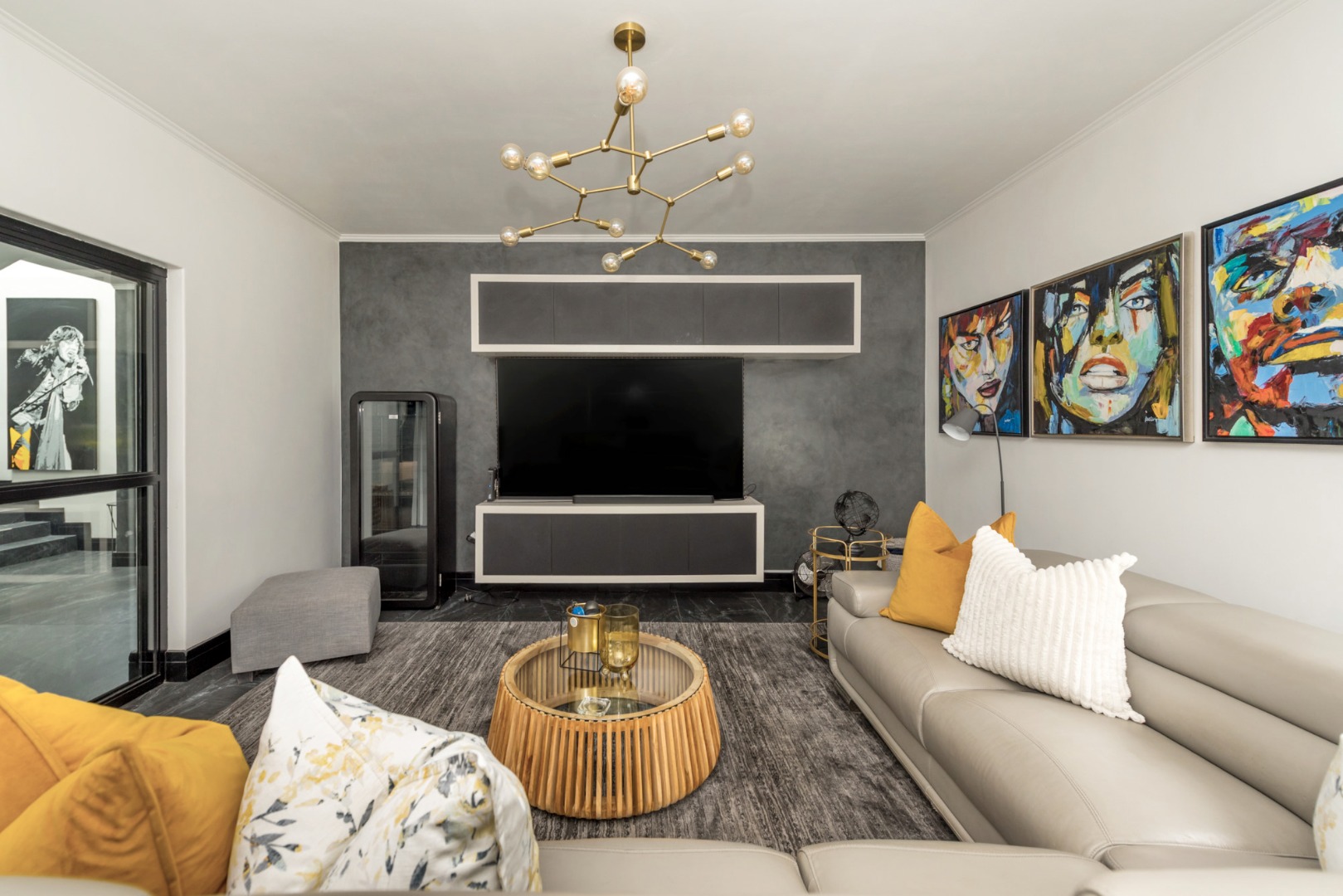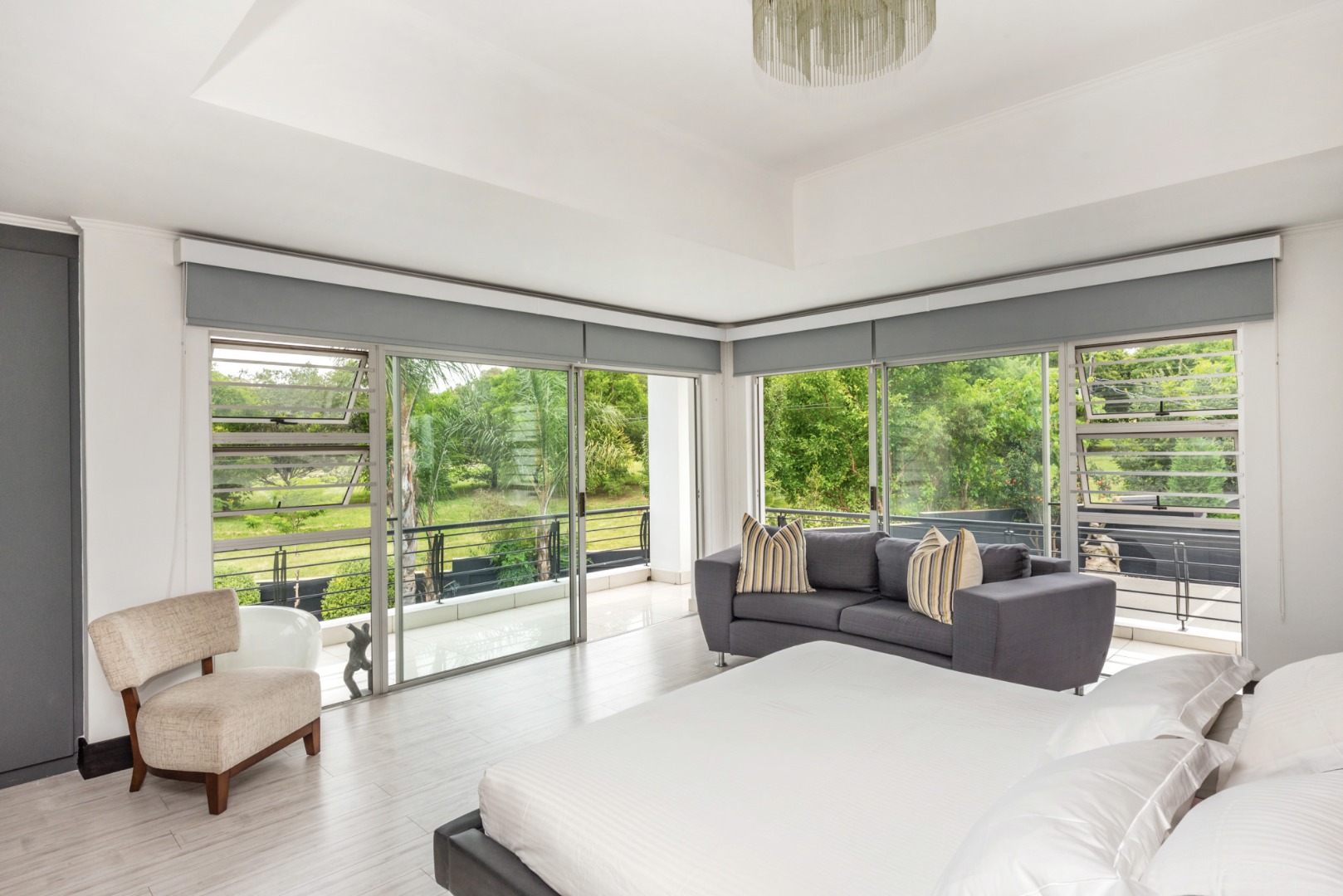- 4
- 3
- 3
- 520 m2
- 1 411 m2
Monthly Costs
Monthly Bond Repayment ZAR .
Calculated over years at % with no deposit. Change Assumptions
Affordability Calculator | Bond Costs Calculator | Bond Repayment Calculator | Apply for a Bond- Bond Calculator
- Affordability Calculator
- Bond Costs Calculator
- Bond Repayment Calculator
- Apply for a Bond
Bond Calculator
Affordability Calculator
Bond Costs Calculator
Bond Repayment Calculator
Contact Us

Disclaimer: The estimates contained on this webpage are provided for general information purposes and should be used as a guide only. While every effort is made to ensure the accuracy of the calculator, RE/MAX of Southern Africa cannot be held liable for any loss or damage arising directly or indirectly from the use of this calculator, including any incorrect information generated by this calculator, and/or arising pursuant to your reliance on such information.
Mun. Rates & Taxes: ZAR 5571.00
Monthly Levy: ZAR 1816.00
Special Levies: ZAR 0.00
Property description
This spectacular family home in Thornhill Estate, Modderfontein, is truly a hidden gem. Boasting an impressive stand size of 1411m2 and a house size of 520m2, this property is designed for luxury, comfort, and modern living. From the moment you step into the inviting entrance, you’re greeted by a sense of spaciousness that flows seamlessly through to the heart of the home. A feature wall with a warm gas fireplace provides an elegant separation between the entrance and the living spaces, creating both privacy and ambiance.
The downstairs area of this home is a perfect example of open-plan living. The modern and trendy kitchen is the centerpiece, offering sleek Caesarstone countertops, a large center island with a breakfast counter, and a combination of an electric and gas hob along with an electric oven. A built-in microwave and space for a double-door fridge further enhance the kitchen’s functionality. Adjacent to the kitchen is a separate scullery with room for two undercounter appliances.
The air-conditioned living areas flow effortlessly from the kitchen, offering a lounge with a skylight and an electric ceiling blind, a spacious dining area, and an indoor entertainment space complete with an inviting built-in bar. Large stacking glass panels seamlessly merge the indoor and outdoor spaces, allowing for a fluid transition to the covered outdoor entertainment area, which features a skewer braai and pizza oven – perfect for hosting gatherings.
The outdoor area is just as impressive, with a sparkling heated pool, a putting green, and a trampoline. The beautifully landscaped, private garden offers the ideal space for children to play or for hosting family and friends. The garden is not only practical but picturesque, creating the perfect backdrop for any occasion.
Upstairs, the home features four generously sized bedrooms, each fitted with wooden flooring. The master bedroom is particularly spacious and boasts stunning views of the greenery and trees surrounding the Modderfontein Golf Course. It also opens onto a lovely balcony, allowing you to enjoy the outdoors from the comfort of your room. The master suite includes a walk-in closet and a luxurious full en-suite bathroom with a bath, shower, and double vanity.
The first bedroom also has a full en-suite bathroom with a bath, shower, and single vanity, while the second and third bedrooms share a third bathroom with a shower and single vanity. Three upstairs bedrooms, including the dedicated study, have access to balconies that overlook the pool, putting green, trampoline, and the beautifully landscaped garden.
This home also offers a dedicated study, perfect for those working from home, and additional space for privacy and focus. For convenience, there is a guest toilet downstairs near the entrance. The property is completed with three automated garages, including a workshop area, as well as a single carport and ample driveway parking for additional vehicles. Staff accommodation is also included, with a bedroom and bathroom for added convenience.
Energy efficiency is a key feature of this home, with a solar system featuring an 8kva inverter, three 4.8kva lithium-ion batteries, and solar panels ensuring reduced energy costs. The property also has a borehole connected to two 2,500L water tanks, equipped with a filtration system that provides purified water throughout the home. The kitchen, scullery, third and fourth bedrooms are fitted with American shutters, while the main and first bedrooms have roller blinds with blackout features.
This home offers everything a family could dream of – a blend of modern luxury, practicality, and energy efficiency – and is a must-view for all serious buyers seeking a slice of paradise in Thornhill Estate. Don’t miss the opportunity to make this extraordinary home yours.
Living in Thornhill Estate means embracing a lifestyle of peace, security, and community.
Ranked as the third-best estate in Johannesburg for property value growth over the past five years, Thornhill Estate offers unmatched safety with 24-hour security patrols, access control, and a strong sense of community.
The estate’s prime location provides easy access to major highways, making daily commutes a breeze. Within the estate, residents enjoy an array of amenities including a community center, children's play areas with jungle gyms, swings, a soccer field, astro cricket net and multiple swimming pools, including a dedicated kiddies' pool.
The estate’s serene, tree-lined roads and pathways are perfect for jogging, walking, and cycling, offering a safe environment for families. Children can freely ride their bikes and play with friends, while expansive lawns and lush parks provide ideal spots for picnics and outdoor relaxation.
Experience the best of both worlds—a secure, tranquil lifestyle within Thornhill Estate, while being close to all the conveniences of urban living. This is more than just a home; it's a lifestyle opportunity not to be missed.
Property Details
- 4 Bedrooms
- 3 Bathrooms
- 3 Garages
- 2 Ensuite
- 2 Lounges
- 1 Dining Area
Property Features
- Study
- Balcony
- Patio
- Pool
- Staff Quarters
- Storage
- Aircon
- Pets Allowed
- Access Gate
- Scenic View
- Kitchen
- Built In Braai
- Fire Place
- Guest Toilet
- Entrance Hall
- Irrigation System
- Paving
- Garden
- Family TV Room
| Bedrooms | 4 |
| Bathrooms | 3 |
| Garages | 3 |
| Floor Area | 520 m2 |
| Erf Size | 1 411 m2 |





























































