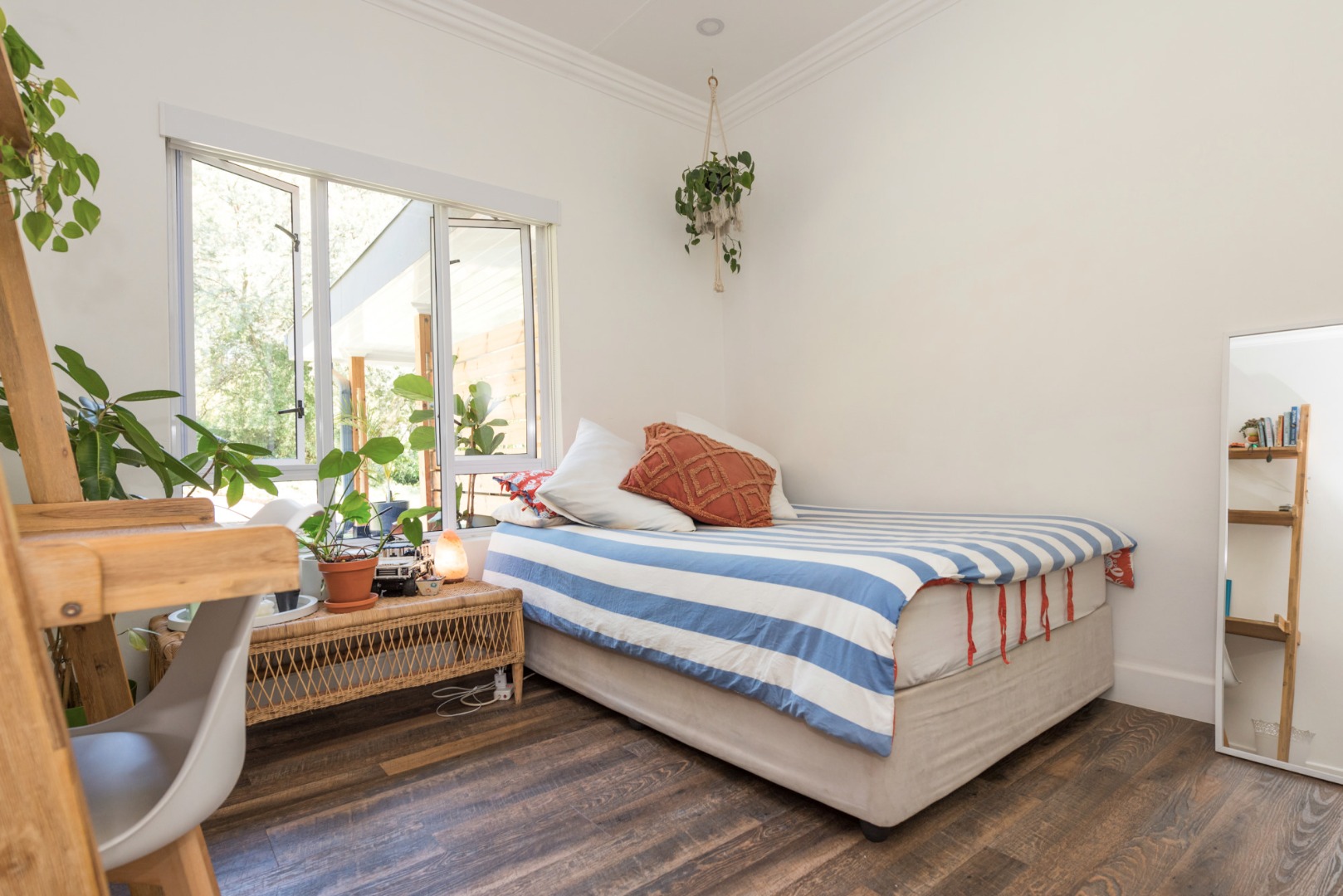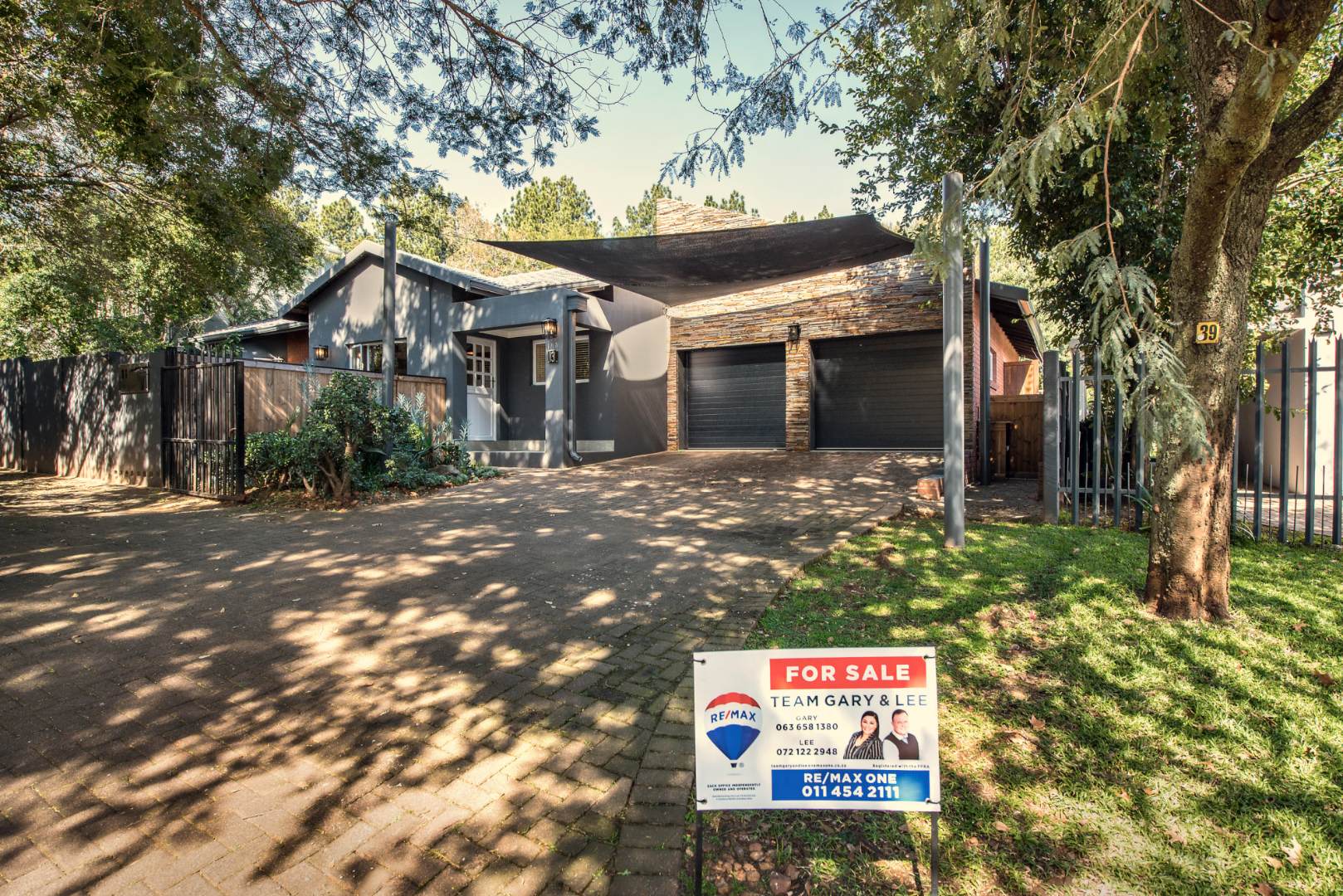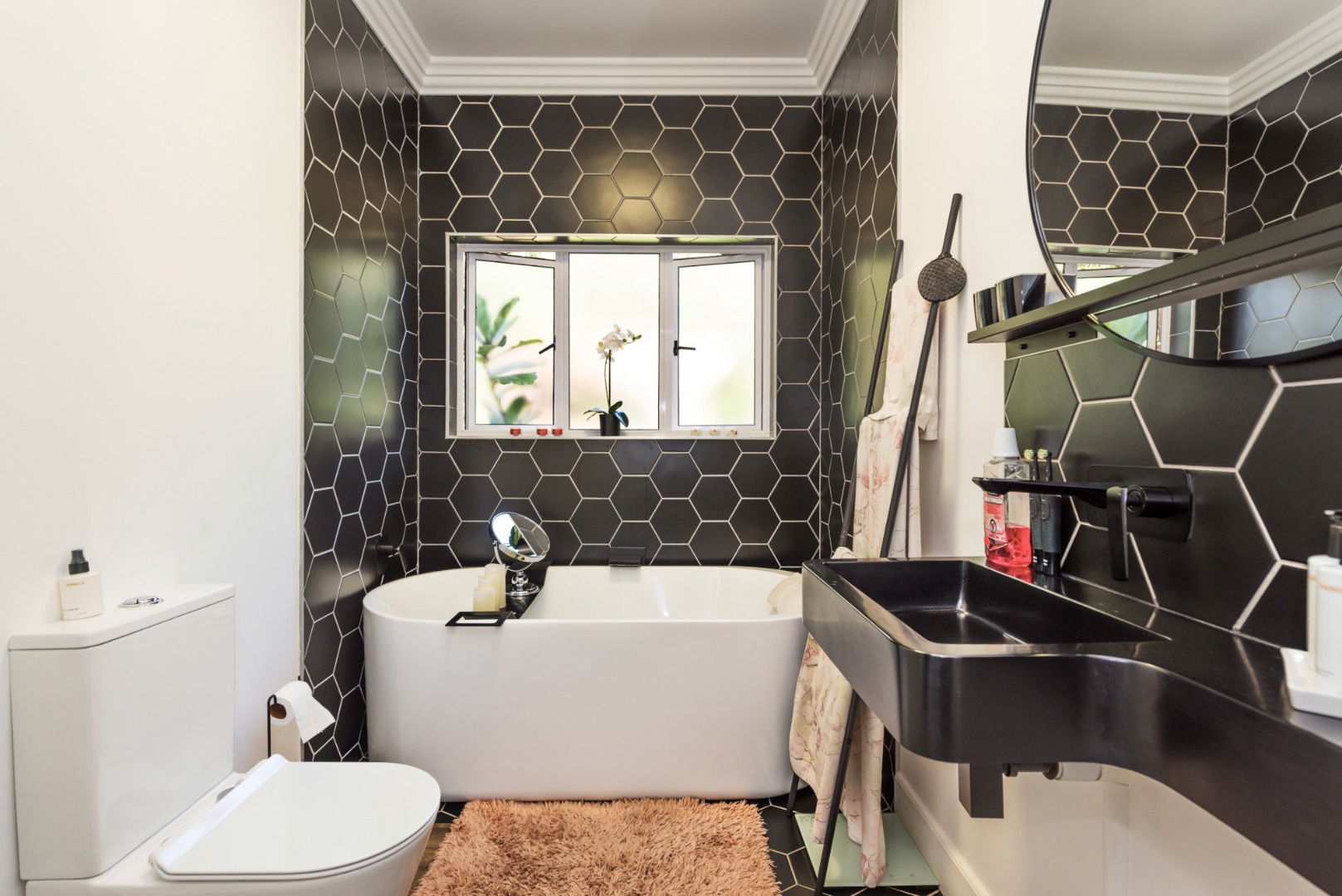- 4
- 3
- 2
- 240 m2
- 850 m2
Monthly Costs
Monthly Bond Repayment ZAR .
Calculated over years at % with no deposit. Change Assumptions
Affordability Calculator | Bond Costs Calculator | Bond Repayment Calculator | Apply for a Bond- Bond Calculator
- Affordability Calculator
- Bond Costs Calculator
- Bond Repayment Calculator
- Apply for a Bond
Bond Calculator
Affordability Calculator
Bond Costs Calculator
Bond Repayment Calculator
Contact Us

Disclaimer: The estimates contained on this webpage are provided for general information purposes and should be used as a guide only. While every effort is made to ensure the accuracy of the calculator, RE/MAX of Southern Africa cannot be held liable for any loss or damage arising directly or indirectly from the use of this calculator, including any incorrect information generated by this calculator, and/or arising pursuant to your reliance on such information.
Mun. Rates & Taxes: ZAR 3108.00
Monthly Levy: ZAR 1938.00
Property description
Perfectly positioned in a quiet crescent and nestled against the tranquil Thornhill Estate greenbelt, this beautifully renovated home offers the perfect balance of luxury, functionality, and all-season entertainment. With 240m2 of impeccably designed indoor living spaces plus outdoor entertainment spaces on a generous 850m2 stand, this property caters to those who value both comfort and style.
Step inside and be welcomed by an open-plan layout that sets the tone for effortless living. The spacious dining and lounge areas flow seamlessly into a modern kitchen, where elegant stinkwood countertops add warmth and character. Premium ELBA appliances - including a gas hob, electric oven, and extractor fan - make cooking a pleasure, while space for a dishwasher is neatly integrated, blending functionality with style.
The home features four bedrooms and three stylish bathrooms. The main suite boasts a chic en-suite bathroom complete with a bath, vanity and toilet. The second and third bedrooms share a sleek bathroom with a walk-in shower, vanity and toilet.
The fourth bedroom is a true highlight - a flexible space with its own modern en-suite bathroom and direct access to an open patio under a pergola. Whether you envision it as a second TV lounge, work-from-home office, kids' playroom, or a comfortable guest suite, this room adapts to your lifestyle with ease, offering both privacy and connectivity to the heart of the home.
Entertaining in effortless thanks to a custom-designed wet bar just off the main lounge, flowing out to a covered entertainment patio. Beyond this lies a second, open air entertainment zone featuring a built-in braai and outdoor bar - the perfect space for laid-back weekends, lively social gatherings, or relaxed sunset dinners, all framed by the lush garden and sparkling pool.
Throughout the home, modern vinyl flooring adds a sleek, cohesive aesthetic. Additional conveniences include a double automated garage with a built-in laundry, ample storage, and countertop workspace. A double shade net carport provides extra parking, while a 5kva GOSOLAR solar system currently under a rental agreement at R1,750 per month ensures energy-efficient living.
This home is the ultimate entertainers' haven - versatile, beautifully appointed, and set in one of Thornhill Estate's most peaceful crescents.
Living in Thornhill Estate means more than owning a beautiful home - it's about embracing a secure, family-friendly lifestyle within one of Johannesburg's most desirable communities. Ranked as the third-best estate in the city for property value growth over the past five years, Thornhill Estate offers 24-hour security patrols, controlled access, and a vibrant, welcoming atmosphere. Residents enjoy access to a range of amenities including a clubhouse, multiple swimming pools, a dedicated kiddies' pool, children's play areas, a soccer field, and an astro cricket net.
The estate's peaceful, tree-lined roads and green parks are perfect for walking, jogging, cycling, and outdoor play, offering a safe and carefree environment for children. Located with convenient access to major highways and everyday essentials, this exceptional property combines tranquility with urban convenience. This is not just a home - it's a lifestyle opportunity that rarely comes along. Viewings are highly recommended.
Property Details
- 4 Bedrooms
- 3 Bathrooms
- 2 Garages
- 2 Ensuite
- 1 Lounges
- 1 Dining Area
Property Features
- Study
- Patio
- Pool
- Storage
- Pets Allowed
- Access Gate
- Kitchen
- Built In Braai
- Garden
- Family TV Room
| Bedrooms | 4 |
| Bathrooms | 3 |
| Garages | 2 |
| Floor Area | 240 m2 |
| Erf Size | 850 m2 |

























































