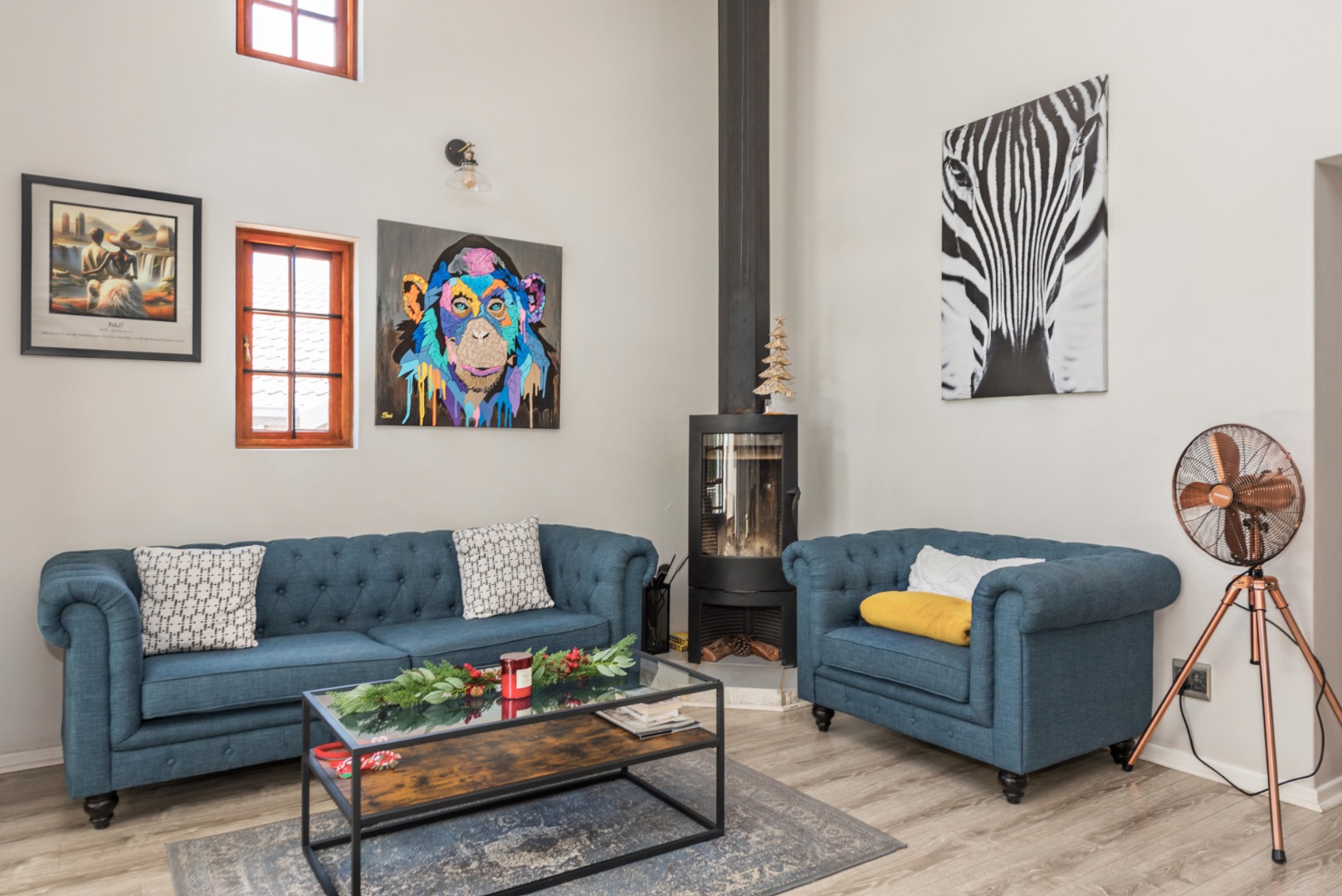- 3
- 2
- 2
- 325 m2
- 606 m2
Monthly Costs
Monthly Bond Repayment ZAR .
Calculated over years at % with no deposit. Change Assumptions
Affordability Calculator | Bond Costs Calculator | Bond Repayment Calculator | Apply for a Bond- Bond Calculator
- Affordability Calculator
- Bond Costs Calculator
- Bond Repayment Calculator
- Apply for a Bond
Bond Calculator
Affordability Calculator
Bond Costs Calculator
Bond Repayment Calculator
Contact Us

Disclaimer: The estimates contained on this webpage are provided for general information purposes and should be used as a guide only. While every effort is made to ensure the accuracy of the calculator, RE/MAX of Southern Africa cannot be held liable for any loss or damage arising directly or indirectly from the use of this calculator, including any incorrect information generated by this calculator, and/or arising pursuant to your reliance on such information.
Mun. Rates & Taxes: ZAR 2130.00
Monthly Levy: ZAR 1816.00
Property description
Discover this exquisite 325m² family home in the highly sought-after and secure Thornhill Estate, Modderfontein. Set on a 606m² stand, this pristine single-story residence, enhanced by a charming open loft room, offers the perfect blend of comfortable living and elegant design.
The entrance welcomes you into a bright, open-plan living space featuring a modern granite-top kitchen with a breakfast counter and a separate scullery accommodating two appliances. The kitchen is equipped with an electric oven, hob, and extractor, with ample space for a double-door fridge. Flowing seamlessly from the kitchen is the dining area and formal lounge, complete with a cozy wood-burning fireplace.
Overlooking the living areas is an air-conditioned loft space, ideal for a study or work-from-home office. A separate sunken lounge with a gas fireplace adds to the home’s versatility, while the formal lounge opens onto a covered entertainment patio fitted with a built-in braai. This patio extends to a private, solar-heated pool and a beautifully maintained garden, perfect for hosting family and friends.
The home features three well-appointed bedrooms and two bathrooms, with the main bedroom boasting a dressing room and an additional study nook. The second and third bedrooms are fitted with ceiling fans, while laminated wooden flooring runs throughout the home. Energy efficiency is ensured with a 5kVA inverter system.
Additional features include an outside 4th bedroom / teenage pad / staff accommodation with an open-plan bedroom, kitchenette, and a separate bathroom, as well as a double garage and extra driveway parking for additional vehicles.
Monthly sewer charge R612.58, monthly pikitup charge R514.05.
Living in Thornhill Estate offers unparalleled peace of mind with 24-hour security patrols, controlled access, and a strong sense of community. Ranked as one of Johannesburg’s top estates for property value growth, it provides a lifestyle that blends tranquility with convenience.
Residents enjoy access to exceptional amenities, including a community center, children’s play areas, soccer fields, an astro cricket net, and multiple swimming pools. The estate’s tree-lined streets and pathways are perfect for walking, jogging, and cycling, offering a safe environment where children can play freely and families can relax.
This stunning home offers more than just a place to live; it’s a lifestyle opportunity in one of Johannesburg’s most desirable estates. Don’t miss your chance to make it yours.
Property Details
- 3 Bedrooms
- 2 Bathrooms
- 2 Garages
- 1 Ensuite
- 1 Lounges
- 1 Dining Area
- 1 Flatlet
Property Features
- Study
- Patio
- Pool
- Staff Quarters
- Storage
- Aircon
- Pets Allowed
- Access Gate
- Kitchen
- Built In Braai
- Fire Place
- Entrance Hall
- Paving
- Garden
- Family TV Room
| Bedrooms | 3 |
| Bathrooms | 2 |
| Garages | 2 |
| Floor Area | 325 m2 |
| Erf Size | 606 m2 |



























































