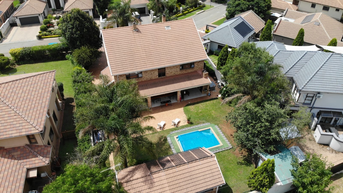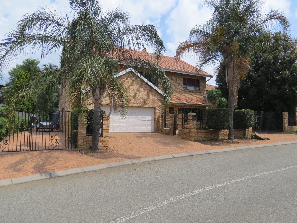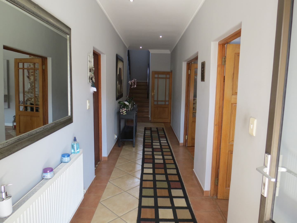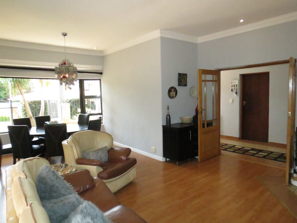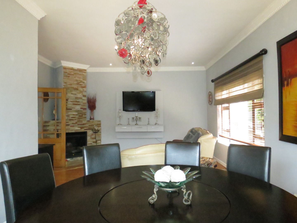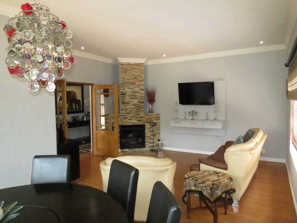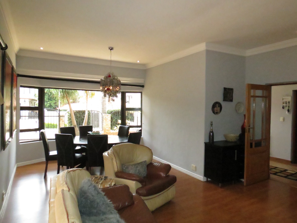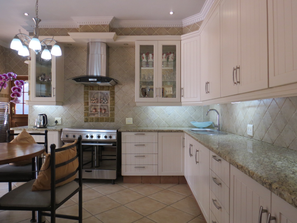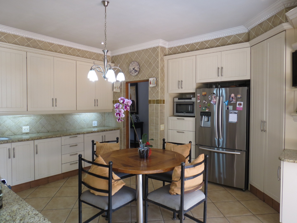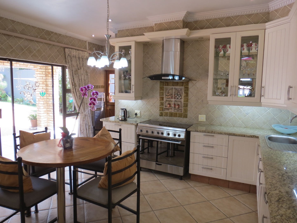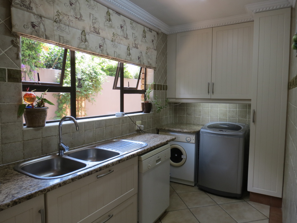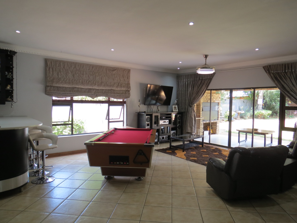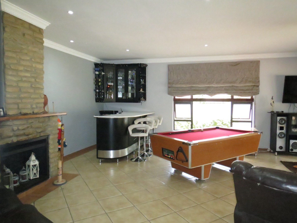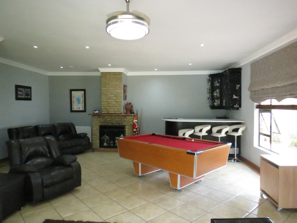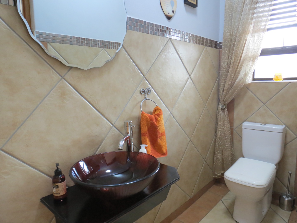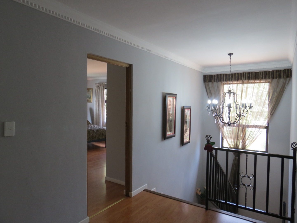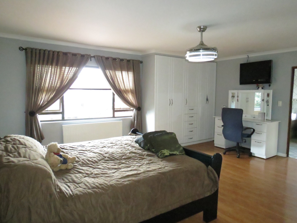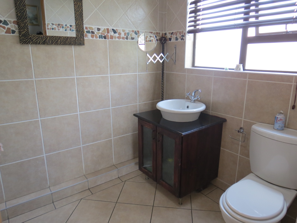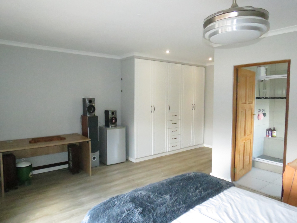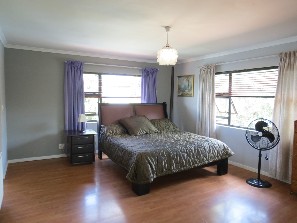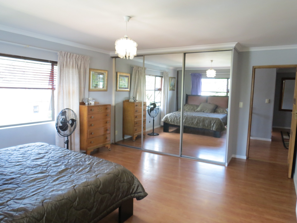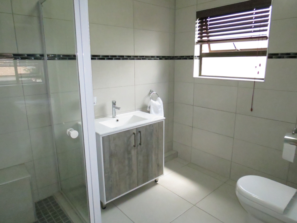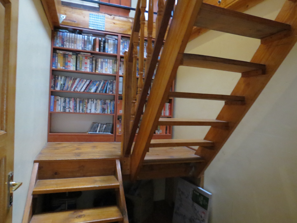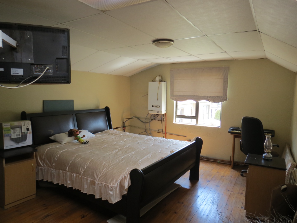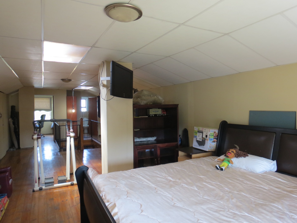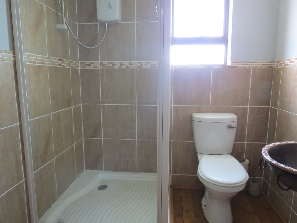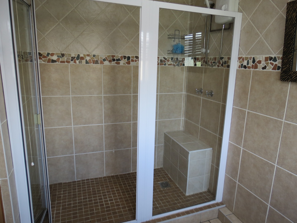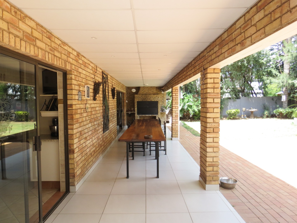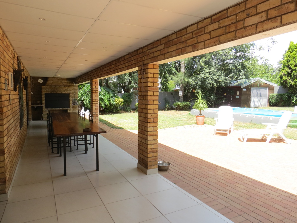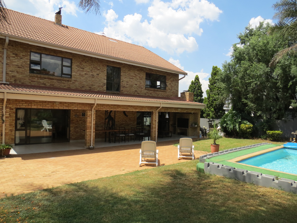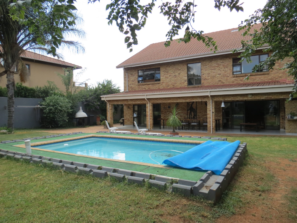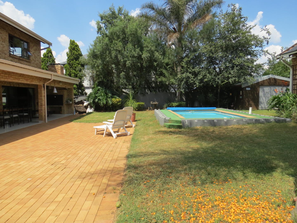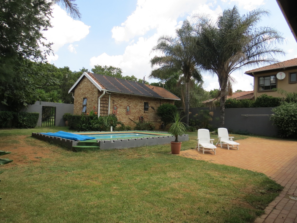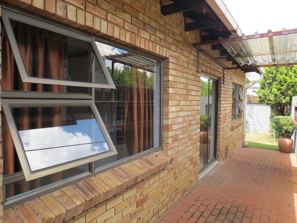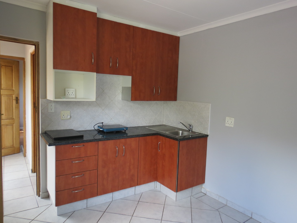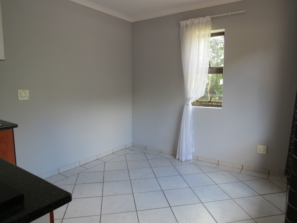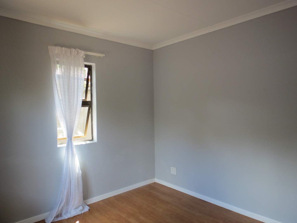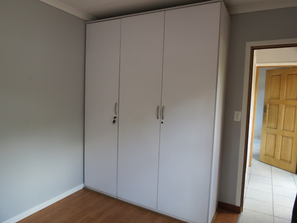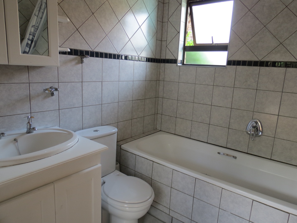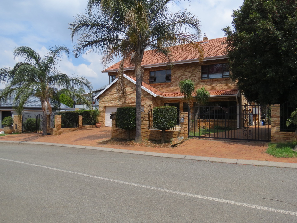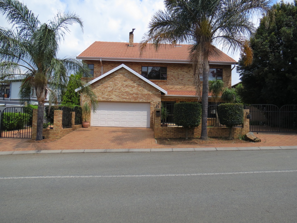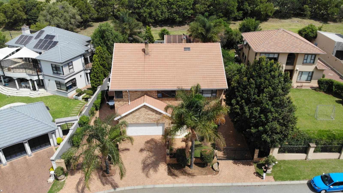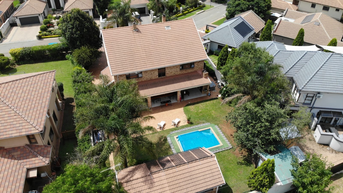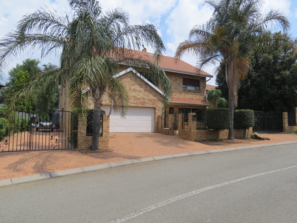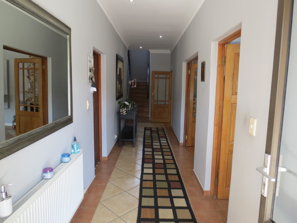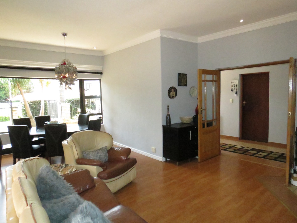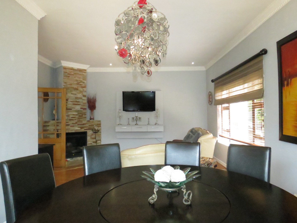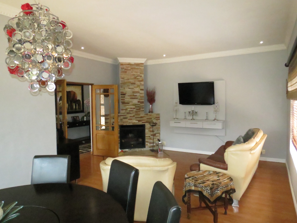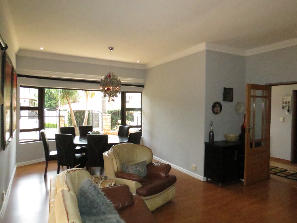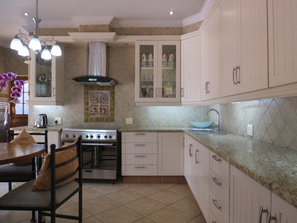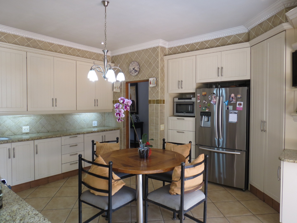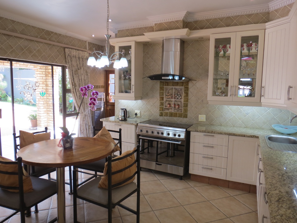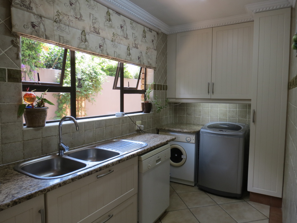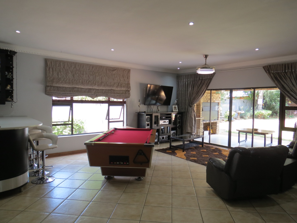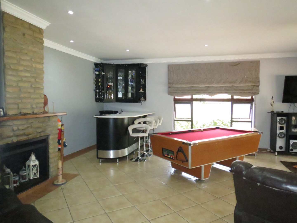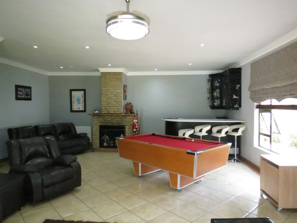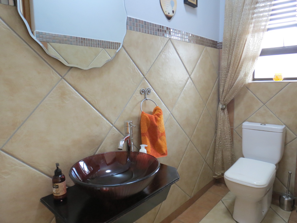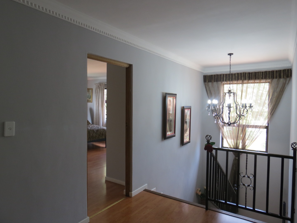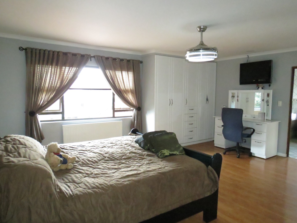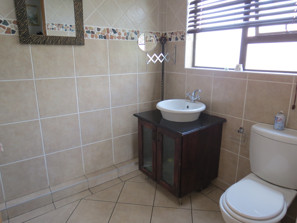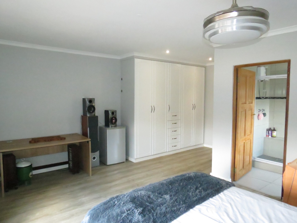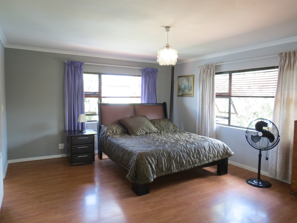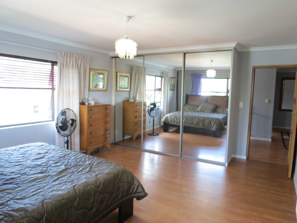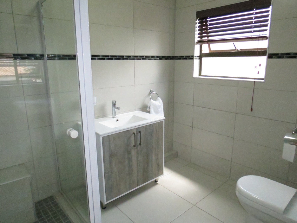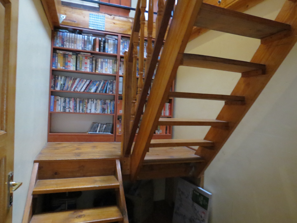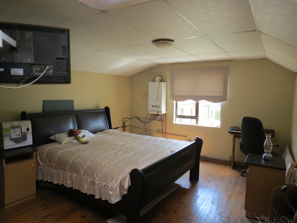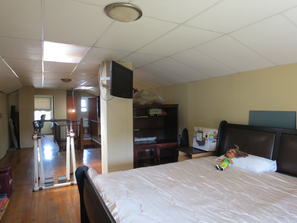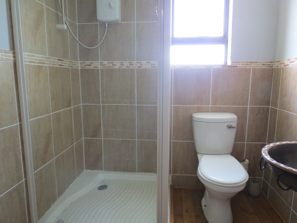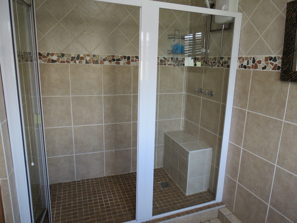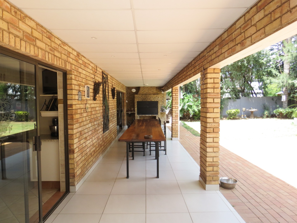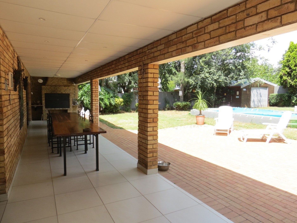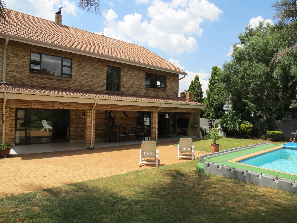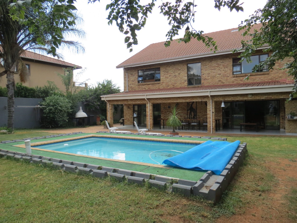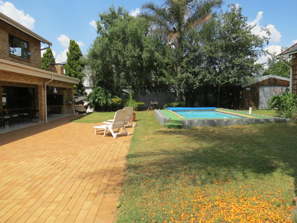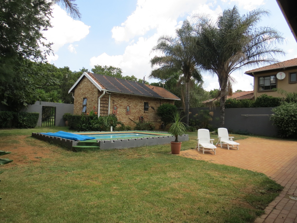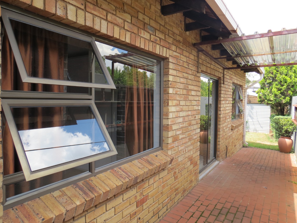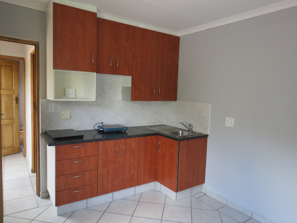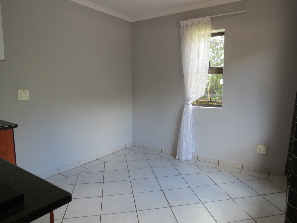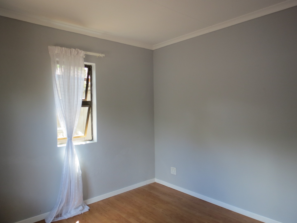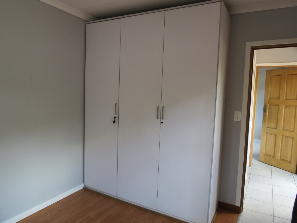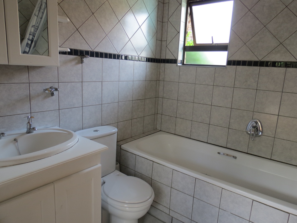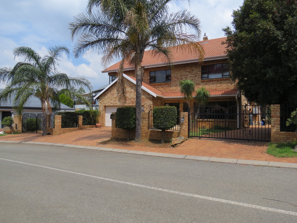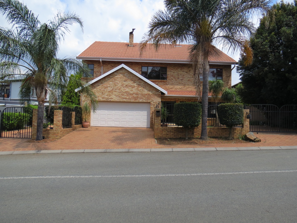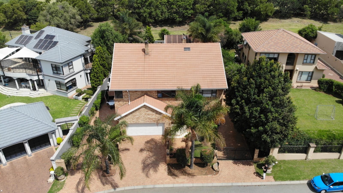- 5
- 5.5
- 2
- 963 m2
Monthly Costs
Monthly Bond Repayment ZAR .
Calculated over years at % with no deposit. Change Assumptions
Affordability Calculator | Bond Costs Calculator | Bond Repayment Calculator | Apply for a Bond- Bond Calculator
- Affordability Calculator
- Bond Costs Calculator
- Bond Repayment Calculator
- Apply for a Bond
Bond Calculator
Affordability Calculator
Bond Costs Calculator
Bond Repayment Calculator
Contact Us

Disclaimer: The estimates contained on this webpage are provided for general information purposes and should be used as a guide only. While every effort is made to ensure the accuracy of the calculator, RE/MAX of Southern Africa cannot be held liable for any loss or damage arising directly or indirectly from the use of this calculator, including any incorrect information generated by this calculator, and/or arising pursuant to your reliance on such information.
Mun. Rates & Taxes: ZAR 2800.00
Monthly Levy: ZAR 2000.00
Property description
Discover luxury living in this meticulously designed home, perfectly situated in the prestigious Thornhill Estate. This property is the ideal for families seeking space, privacy, and modern convenience.
Upon entering, you’re welcomed by a formal lounge that exudes warmth and sophistication, complete with a wood-burning fireplace that sets the tone for cozy winter evenings. Adjacent to this is an expansive entertainment room, featuring a second fireplace and direct access to a covered patio, an ideal setting for hosting family gatherings or relaxed weekend braais. The modern kitchen is both stylish and functional, offering ample cabinetry and a separate scullery, making entertaining effortless.
The main home boasts four generously proportioned bedrooms, each with its own en-suite bathroom, ensuring privacy and comfort for all family members. Upstairs, a versatile loft area adds even more value to this remarkable home. This space includes a multi-purpose room, perfect for a home office, playroom, or additional bedroom, as well as a dedicated study area, a full bathroom, and plenty of built-in storage, ideal for growing families or those working remotely.
Step outside to a beautifully landscaped garden, where a solar-heated swimming pool invites hours of relaxation and fun. The covered patio, complete with a built-in braai, overlooks the garden and offers a seamless indoor-outdoor lifestyle. From here, enjoy direct access to the tranquil greenbelt and sweeping views of the golf course, creating a sense of space and serenity rarely found in suburban living. A large storage shed adds extra practicality to this already well-equipped home.
Additional features include central heating throughout the house, ensuring comfort all year round, and electric showers in all bathrooms for added energy efficiency. The property also offers a double garage and additional off-street parking with access through two side gates.
Adding even more appeal is the self-contained cottage, a private one-bedroom unit complete with a full bathroom, kitchenette, its own entrance, and dedicated parking. Whether you choose to use it for rental income, guest accommodation, or extended family, it offers incredible flexibility and value.
Don’t miss this rare opportunity to make it yours. Contact us today to arrange your private viewing.
Property Details
- 5 Bedrooms
- 5.5 Bathrooms
- 2 Garages
- 5 Ensuite
- 1 Lounges
- 1 Dining Area
Property Features
- Study
- Patio
- Pool
- Pets Allowed
- Kitchen
- Built In Braai
- Fire Place
- Guest Toilet
- Garden
| Bedrooms | 5 |
| Bathrooms | 5.5 |
| Garages | 2 |
| Erf Size | 963 m2 |
Contact the Agent

Ryan Meyer
Full Status Property Practitioner
