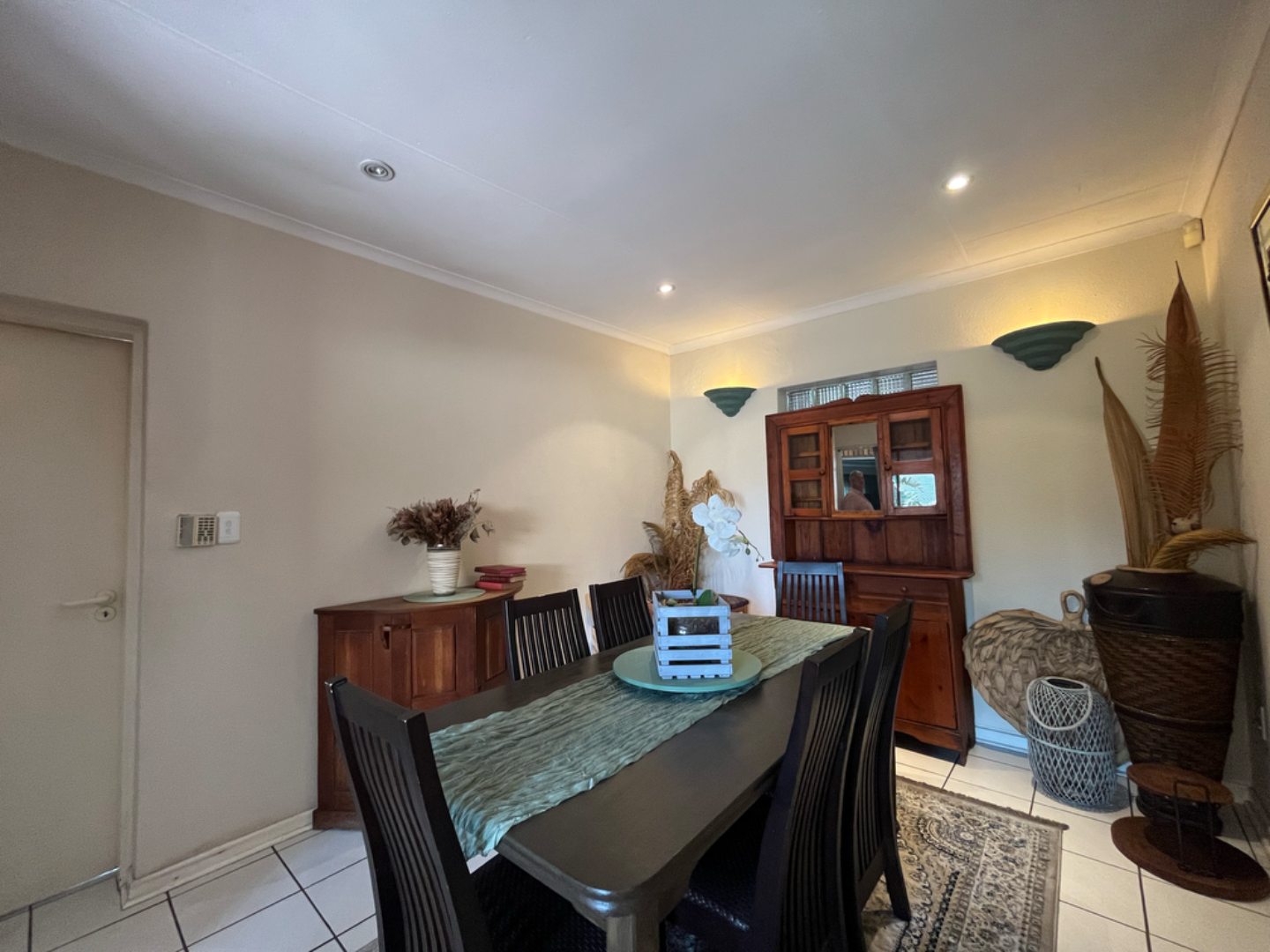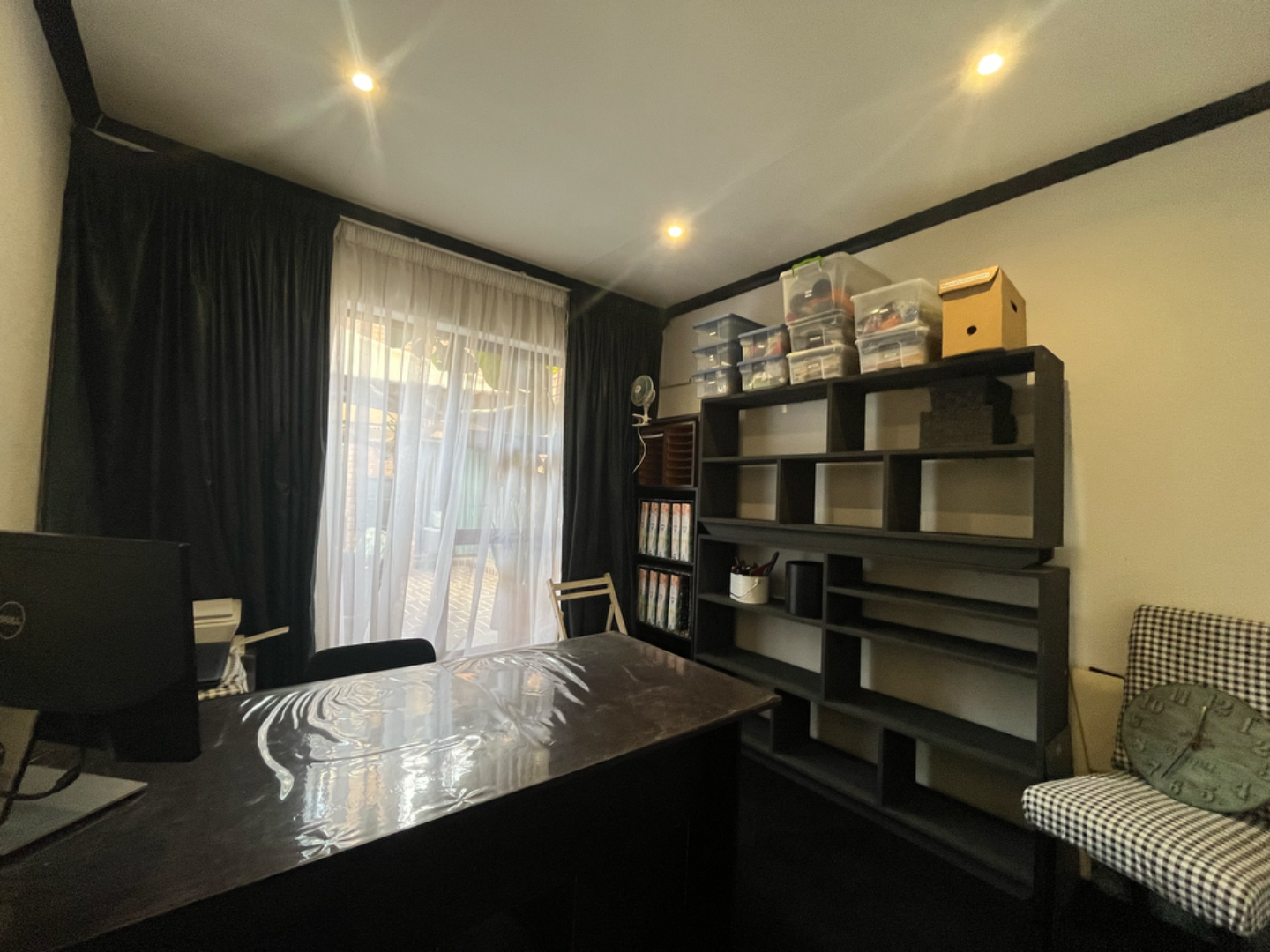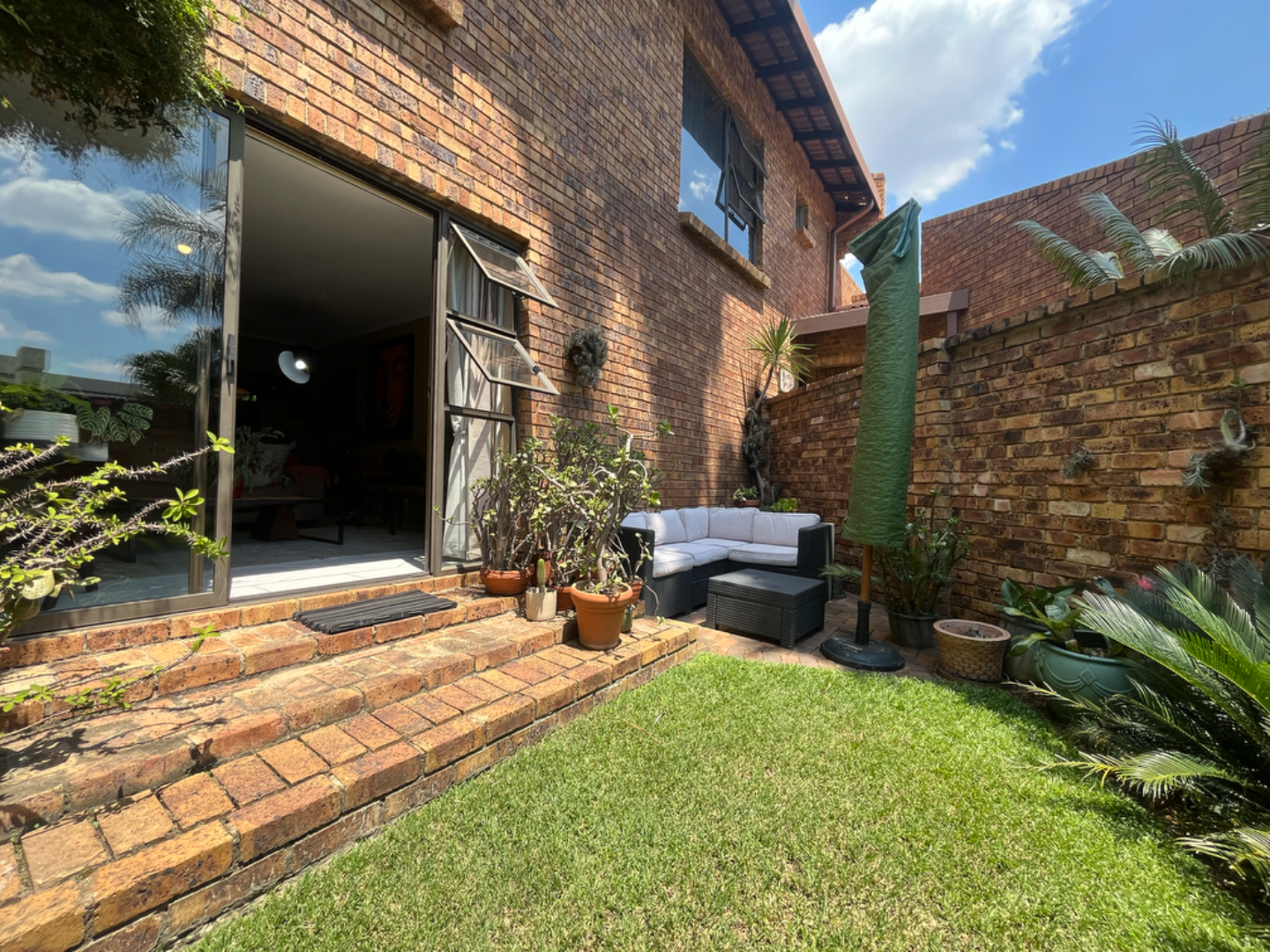- 4
- 2
- 2
- 900 m2
Monthly Costs
Monthly Bond Repayment ZAR .
Calculated over years at % with no deposit. Change Assumptions
Affordability Calculator | Bond Costs Calculator | Bond Repayment Calculator | Apply for a Bond- Bond Calculator
- Affordability Calculator
- Bond Costs Calculator
- Bond Repayment Calculator
- Apply for a Bond
Bond Calculator
Affordability Calculator
Bond Costs Calculator
Bond Repayment Calculator
Contact Us

Disclaimer: The estimates contained on this webpage are provided for general information purposes and should be used as a guide only. While every effort is made to ensure the accuracy of the calculator, RE/MAX of Southern Africa cannot be held liable for any loss or damage arising directly or indirectly from the use of this calculator, including any incorrect information generated by this calculator, and/or arising pursuant to your reliance on such information.
Mun. Rates & Taxes: ZAR 2000.00
Property description
This incredible home offers an abundance of living space that must be seen to be fully appreciated! Nestled in a quiet crescent within a sought Estate, this low-maintenance facebrick home provides secure 24-hour access control and is ideally positioned near top shopping centers, schools, and major highways.
The home features four spacious bedrooms, with the main bedroom benefiting from a convenient air-conditioner. Two full bathrooms, including a main en-suite, offer comfort and convenience.
The expansive lounge and family room create a welcoming atmosphere, while the large dining area provides plenty of space for entertaining. The well-equipped kitchen includes a separate scullery, offering ample storage and workspace.
For added convenience, the property also includes staff accommodation with a private bathroom.
The lounge opens to an undercover entertainment patio, offering the perfect setting for gatherings. This space overlooks a solar-heated pool, surrounded by natural rock formations and lush palm trees, creating a private and tranquil oasis.
Additional Livings Spaces:
Upstairs Apartment – A beautifully finished 2-bedroom unit featuring a lounge, dining area, kitchenette, and an en-suite bathroom. Ideal for extended family or rental income.
Separate Garden Cottage – A self-contained 1-bedroom unit with an en-suite bathroom, a spacious lounge, dining area, a well-designed kitchen, and its own private garden.
Additional Features:
Tandem double carport plus space for 3 additional vehicles
Aluminium windows & doors with fitted blinds
Comprehensive security system – alarm, electric fencing, and interior beams
With exceptional income-generating potential, the cottage and apartment can be rented out for additional revenue or even used as an Airbnb investment.
This one-of-a-kind property won’t stay on the market for long! Call now to schedule a private viewing.
Property Details
- 4 Bedrooms
- 2 Bathrooms
- 2 Garages
- 1 Ensuite
- 1 Lounges
- 1 Dining Area
- 1 Flatlet
Property Features
- Balcony
- Pool
- Staff Quarters
- Pets Allowed
- Kitchen
- Built In Braai
- Garden Cottage
- Entrance Hall
- Paving
- Garden
- Family TV Room
| Bedrooms | 4 |
| Bathrooms | 2 |
| Garages | 2 |
| Erf Size | 900 m2 |
Contact the Agent

Robert Van Niekerk
Candidate Property Practitioner

Zachary Moffett
Candidate Property Practitioner



































































































