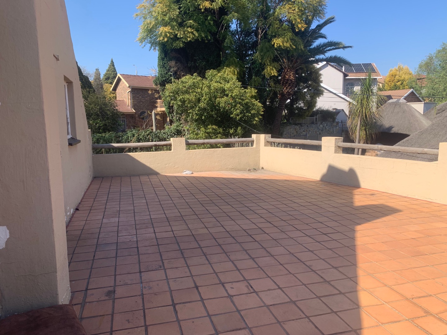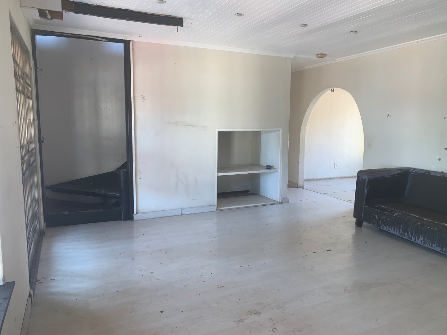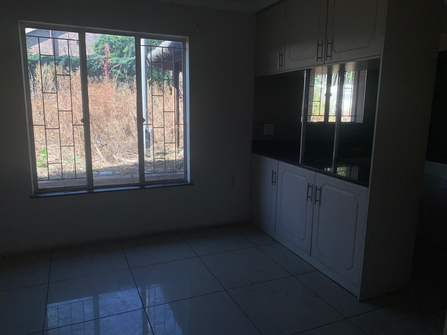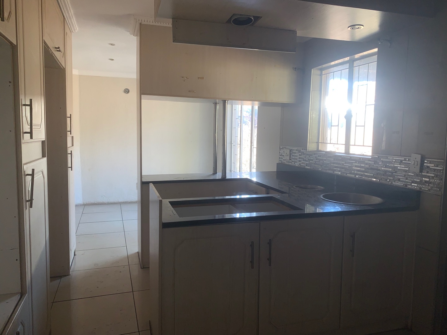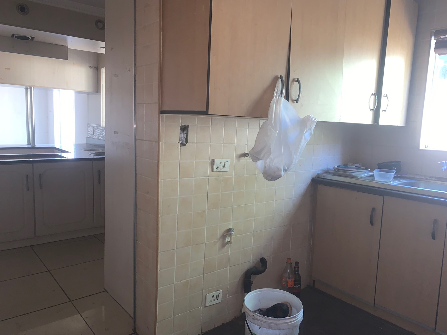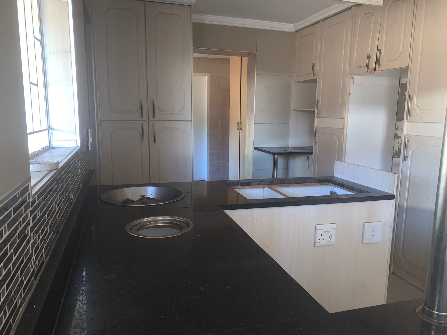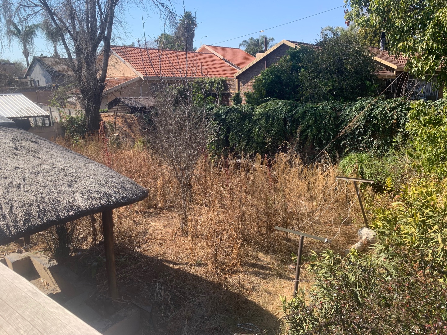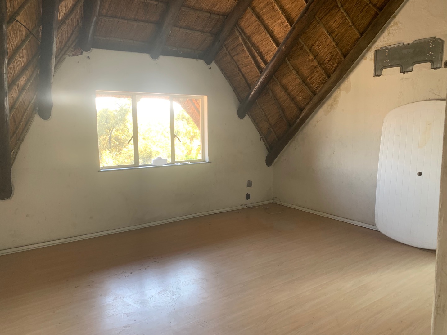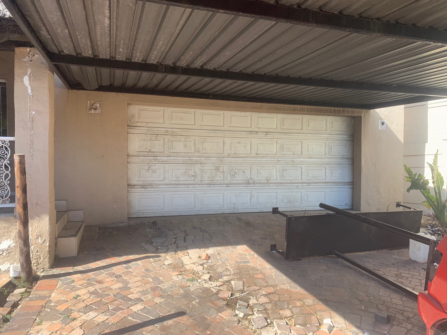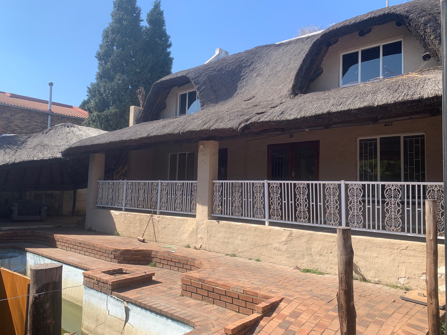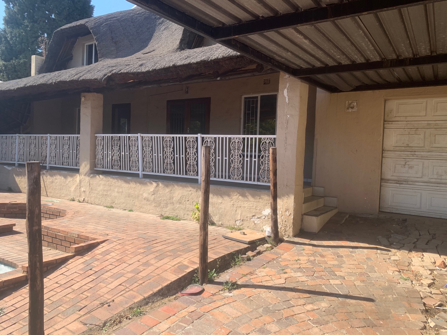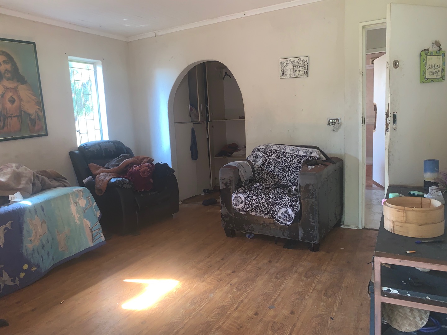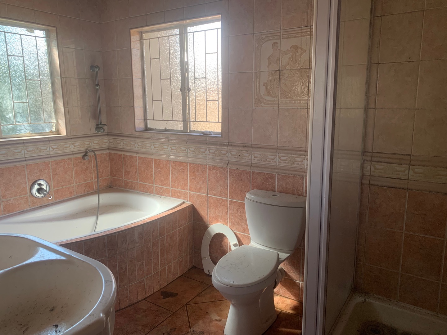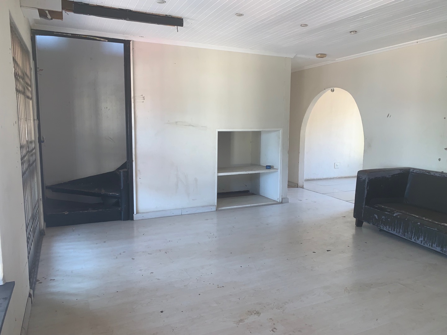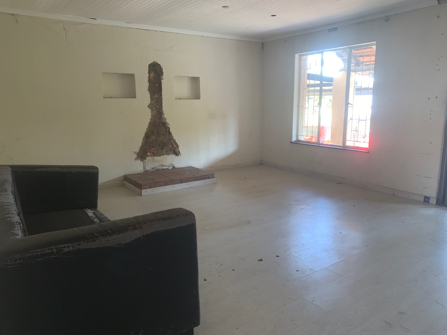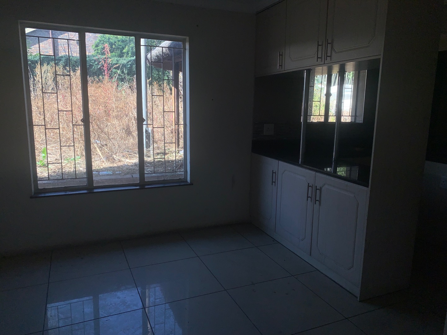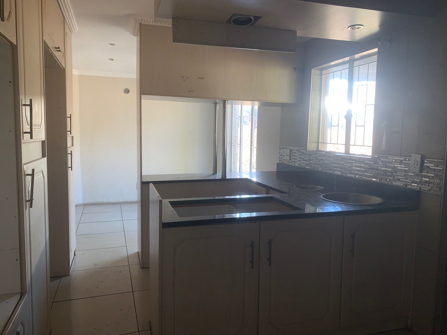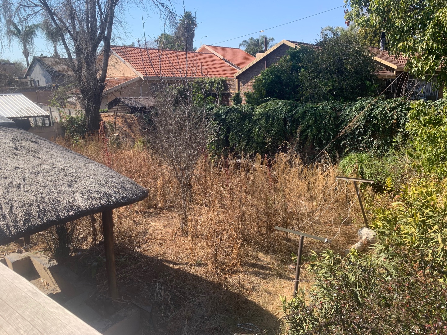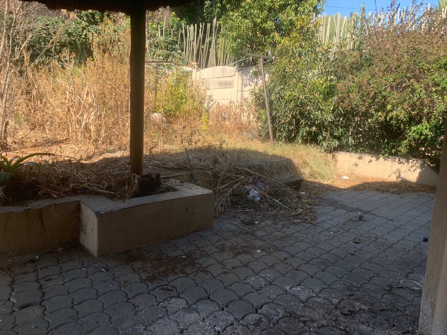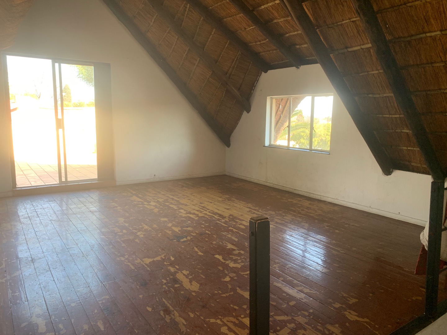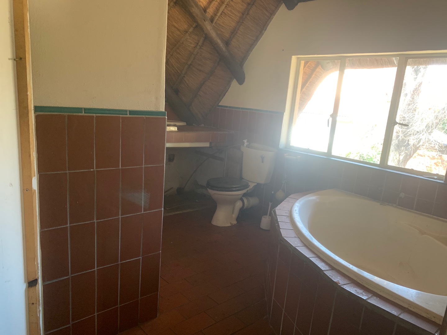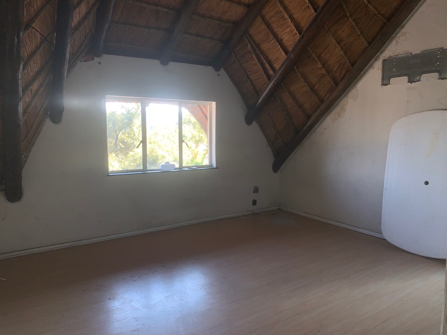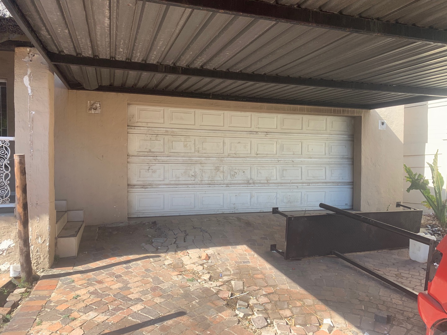- 4
- 2
- 2
- 257 m2
- 662 m2
Monthly Costs
Monthly Bond Repayment ZAR .
Calculated over years at % with no deposit. Change Assumptions
Affordability Calculator | Bond Costs Calculator | Bond Repayment Calculator | Apply for a Bond- Bond Calculator
- Affordability Calculator
- Bond Costs Calculator
- Bond Repayment Calculator
- Apply for a Bond
Bond Calculator
Affordability Calculator
Bond Costs Calculator
Bond Repayment Calculator
Contact Us

Disclaimer: The estimates contained on this webpage are provided for general information purposes and should be used as a guide only. While every effort is made to ensure the accuracy of the calculator, RE/MAX of Southern Africa cannot be held liable for any loss or damage arising directly or indirectly from the use of this calculator, including any incorrect information generated by this calculator, and/or arising pursuant to your reliance on such information.
Mun. Rates & Taxes: ZAR 1900.00
Property description
This 4-bedroom thatch home in the secure and family-friendly suburb of Marais Steyn Park, Edenvale, offers incredible potential for investors or renovators looking for a rewarding flip project. The property features two bathrooms, a double garage, and a spacious layout perfect for modernisation. The charming thatch roof adds rustic appeal, while the solid structure provides a great base for transformation. The generous garden space includes a swimming pool, offering an excellent foundation to create a desirable outdoor entertainment area.
While the home does require extensive renovations, it presents a rare opportunity to unlock significant value in a high-demand area. With a bit of vision and elbow grease, this property can be transformed into a beautiful, modern family home or a profitable resale. Ideally located near top schools, shopping centres, and major transport routes, this is the perfect project for a savvy buyer ready to bring new life into a hidden gem.
Property Details
- 4 Bedrooms
- 2 Bathrooms
- 2 Garages
- 1 Ensuite
- 2 Lounges
- 1 Dining Area
Property Features
- Balcony
- Patio
- Pool
- Pets Allowed
- Fence
- Kitchen
- Lapa
- Pantry
- Garden
- Family TV Room
| Bedrooms | 4 |
| Bathrooms | 2 |
| Garages | 2 |
| Floor Area | 257 m2 |
| Erf Size | 662 m2 |
