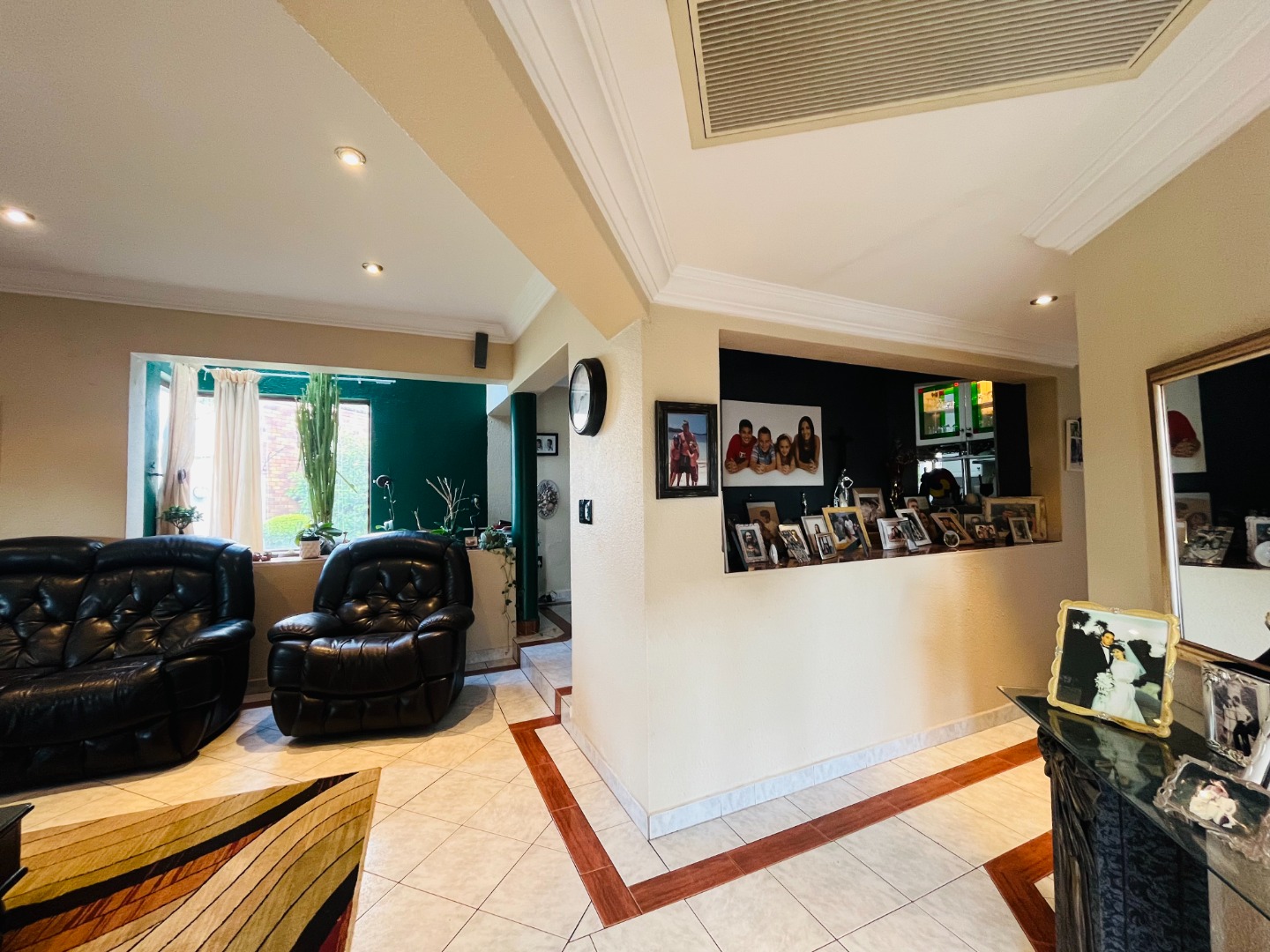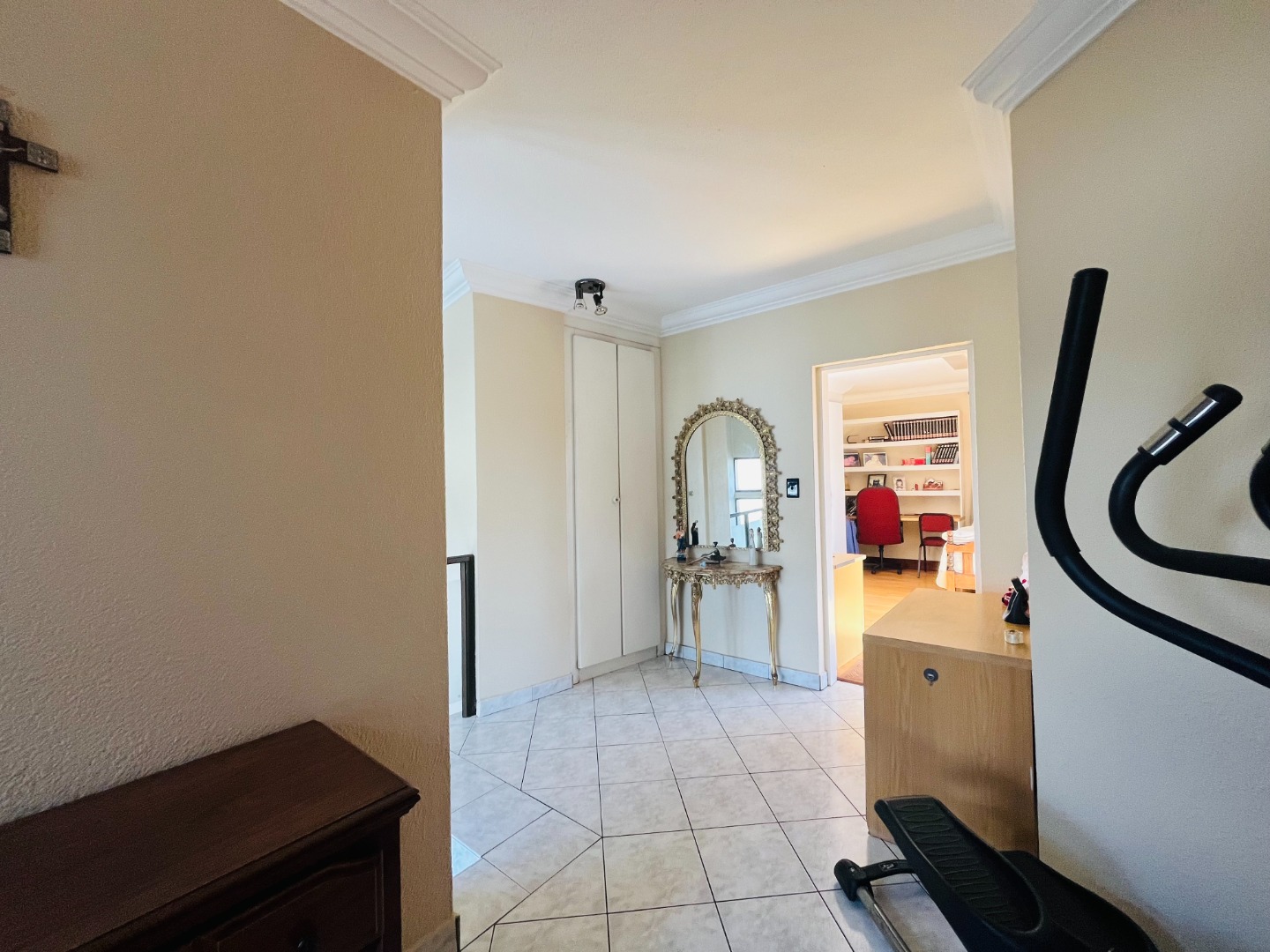- 4
- 2.5
- 2
- 600.0 m2
Monthly Costs
Monthly Bond Repayment ZAR .
Calculated over years at % with no deposit. Change Assumptions
Affordability Calculator | Bond Costs Calculator | Bond Repayment Calculator | Apply for a Bond- Bond Calculator
- Affordability Calculator
- Bond Costs Calculator
- Bond Repayment Calculator
- Apply for a Bond
Bond Calculator
Affordability Calculator
Bond Costs Calculator
Bond Repayment Calculator
Contact Us

Disclaimer: The estimates contained on this webpage are provided for general information purposes and should be used as a guide only. While every effort is made to ensure the accuracy of the calculator, RE/MAX of Southern Africa cannot be held liable for any loss or damage arising directly or indirectly from the use of this calculator, including any incorrect information generated by this calculator, and/or arising pursuant to your reliance on such information.
Mun. Rates & Taxes: ZAR 2976.00
Monthly Levy: ZAR 500.00
Property description
Nestled within the secure and tranquil boomed-off area of Marais Steyn Park, this beautifully maintained double-storey home offers the perfect blend of space, style, and practicality.
Step inside and you're welcomed by expansive open-plan living and dining areas that exude warmth and charm—ideal for family time or entertaining guests. The modern kitchen flows seamlessly from the living spaces, creating a central hub for connection and everyday comfort.
Downstairs, you'll find 2 well-sized bedrooms with generous built-in cupboards, serviced by a stylish full bathroom featuring both a bath and spacious shower. Large aluminum stacking doors connect the living areas to the covered patio, complete with a built-in braai—perfect for year-round entertaining. The patio overlooks a manicured garden that provides a serene and private outdoor retreat.
Upstairs, the main suite offers a luxurious escape with its walk-in closet and an oversized en-suite bathroom, complete with double vanity, bath, and shower. A second upstairs bedroom is equally spacious and fitted with ample cupboard space, perfect for family or guests.
Additional features include:
A storeroom/domestic room for added flexibility
Double garage and additional carport for secure parking
Prime location close to top schools, shopping centers, and main access routes
This exceptional home is the ideal balance of family living and modern convenience in one of Edenvale’s most desirable neighbourhoods.
Don't miss this opportunity—contact us today to schedule your private viewing
Property Details
- 4 Bedrooms
- 2.5 Bathrooms
- 2 Garages
- 1 Dining Area
Property Features
- Balcony
- Patio
- Staff Quarters
- Pets Allowed
- Kitchen
- Guest Toilet
- Garden
- Family TV Room
| Bedrooms | 4 |
| Bathrooms | 2.5 |
| Garages | 2 |
| Erf Size | 600.0 m2 |



































































