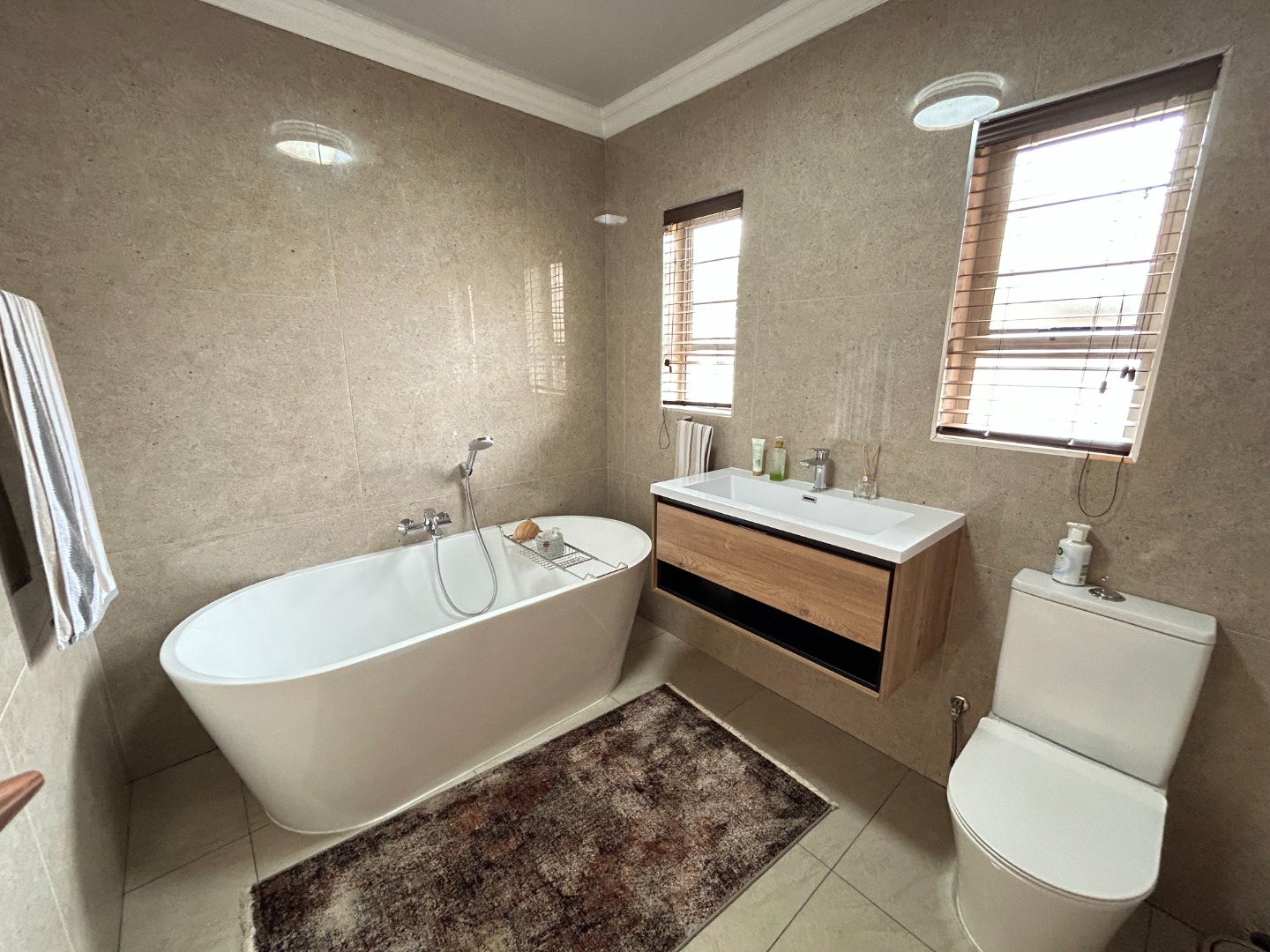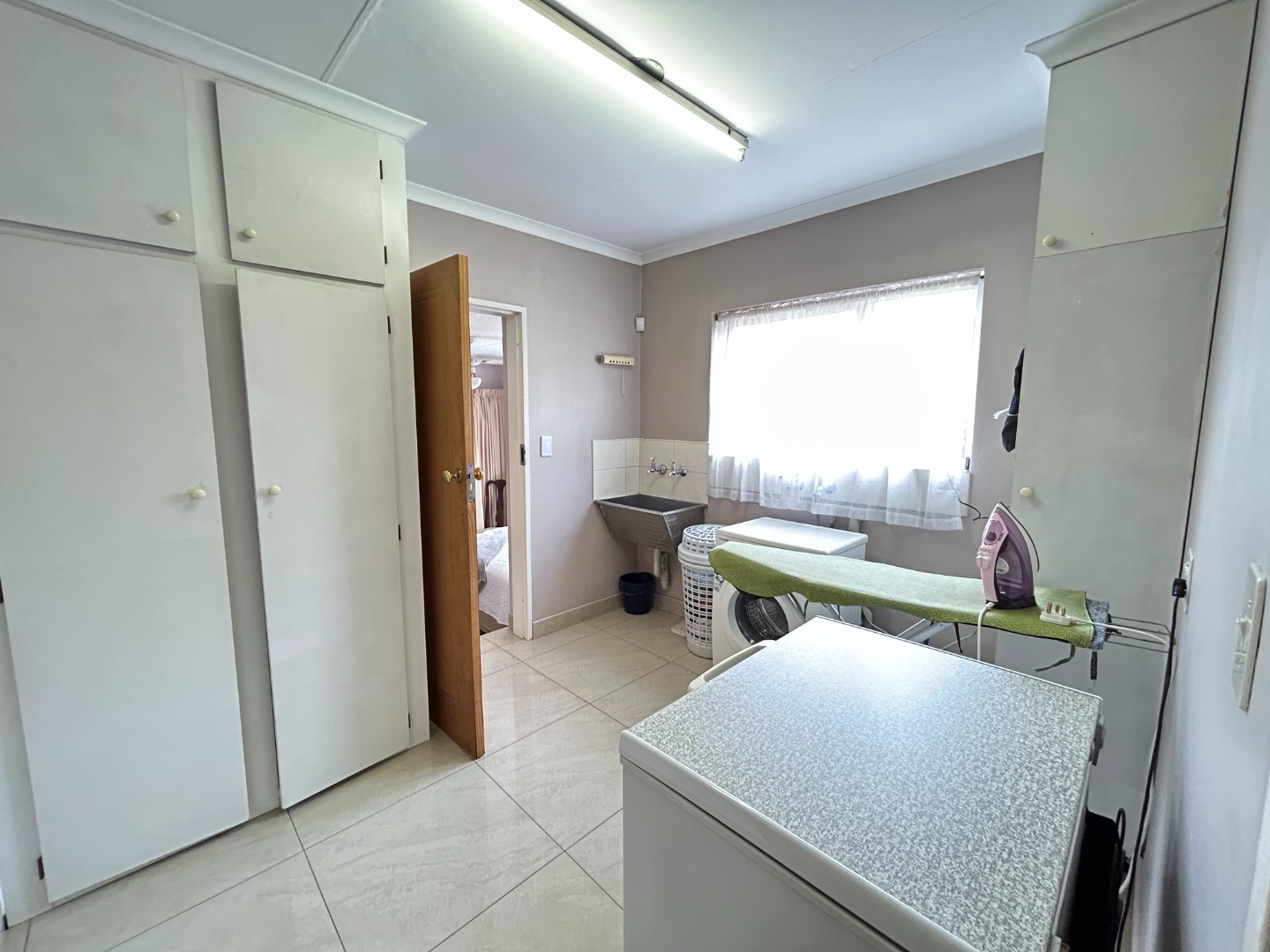- 3
- 3
- 2
- 361 m2
- 777 m2
Monthly Costs
Monthly Bond Repayment ZAR .
Calculated over years at % with no deposit. Change Assumptions
Affordability Calculator | Bond Costs Calculator | Bond Repayment Calculator | Apply for a Bond- Bond Calculator
- Affordability Calculator
- Bond Costs Calculator
- Bond Repayment Calculator
- Apply for a Bond
Bond Calculator
Affordability Calculator
Bond Costs Calculator
Bond Repayment Calculator
Contact Us

Disclaimer: The estimates contained on this webpage are provided for general information purposes and should be used as a guide only. While every effort is made to ensure the accuracy of the calculator, RE/MAX of Southern Africa cannot be held liable for any loss or damage arising directly or indirectly from the use of this calculator, including any incorrect information generated by this calculator, and/or arising pursuant to your reliance on such information.
Mun. Rates & Taxes: ZAR 2166.00
Monthly Levy: ZAR 1200.00
Special Levies: ZAR 0.00
Property description
Located in the sought-after boomed area in Marais Steyn Park, this modern 3-bedroom, 3-bathroom family home offers the perfect blend of luxury, comfort, and security.
Inside, sleek porcelain tiles flow throughout the home, while the main bedroom features laminated flooring. The low-maintenance clinker brick exterior, aluminum windows, and sliding doors enhance durability and style. The lounge and TV areas open onto a landscaped garden and sparkling pool, complemented by a retractable awning for added comfort. The open-plan dining area is perfect for hosting family meals and entertaining.
The modern kitchen boasts granite countertops and premium AEG appliances, including an oven, stove, microwave, and extractor fan.
Home Features:
Bedrooms: 3 spacious bedrooms, with the main bedroom offering garden access
Bathrooms: 3 modern, tiled bathrooms (2 en-suite)
Kitchen: Granite countertops, AEG appliances & ample storage
Laundry: Plumbed laundry area for added convenience
Outdoor Space: Landscaped garden, pool, & retractable awning
Garage & Parking: Double automated garage, double carport & tandem carport
Energy Efficiency: Inverter with 8 solar panels & prepaid electricity meter
Security: Electric fencing, alarm system & panic buttons
Water Supply: 5000-liter JoJo tank (not plumbed)
This secure and stylish home is conveniently located near major shopping centers, top schools, and with easy freeway access.
Call us today to arrange a viewing!
Property Details
- 3 Bedrooms
- 3 Bathrooms
- 2 Garages
- 2 Lounges
- 1 Dining Area
Property Features
- Study
- Patio
- Pool
- Laundry
- Storage
- Pets Allowed
- Alarm
- Kitchen
- Pantry
- Paving
- Garden
- Family TV Room
| Bedrooms | 3 |
| Bathrooms | 3 |
| Garages | 2 |
| Floor Area | 361 m2 |
| Erf Size | 777 m2 |

































































