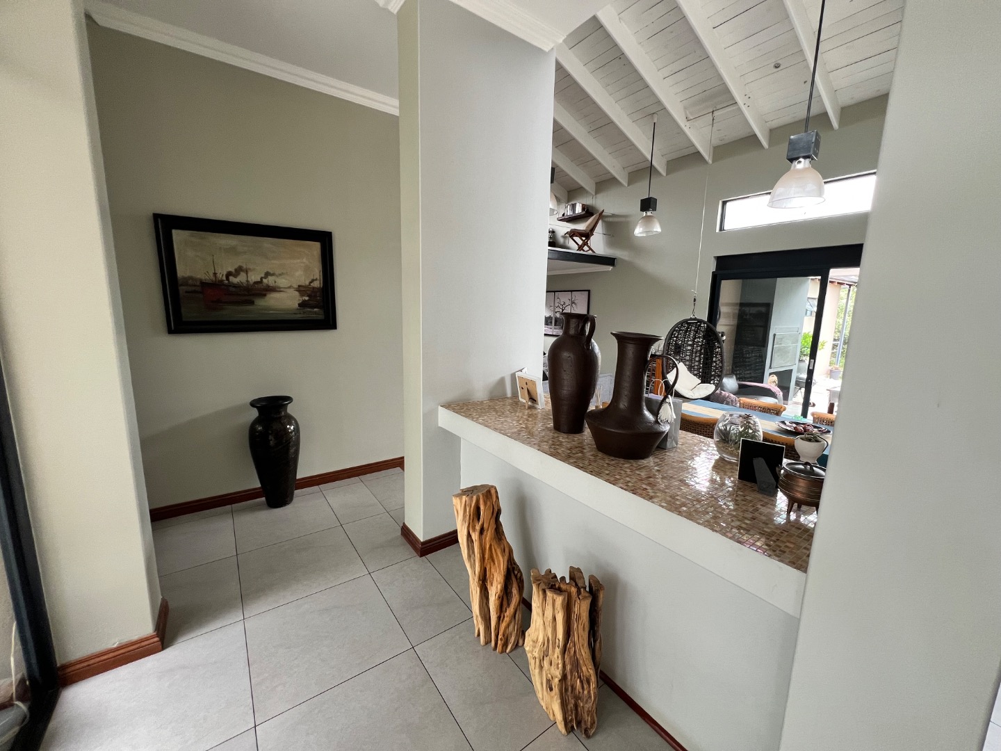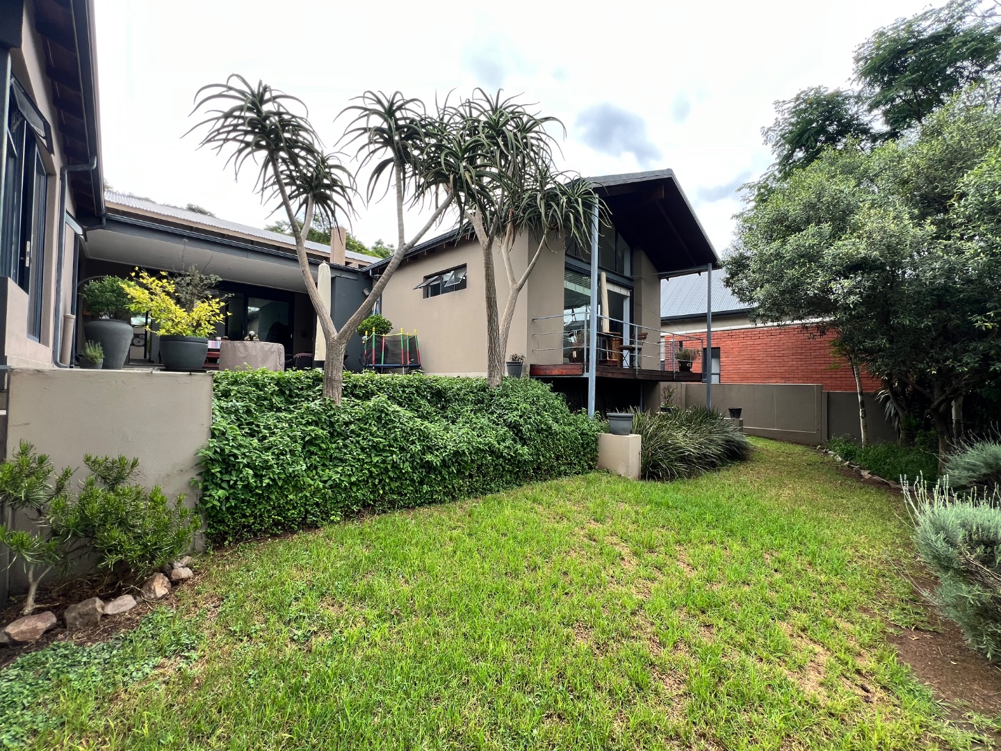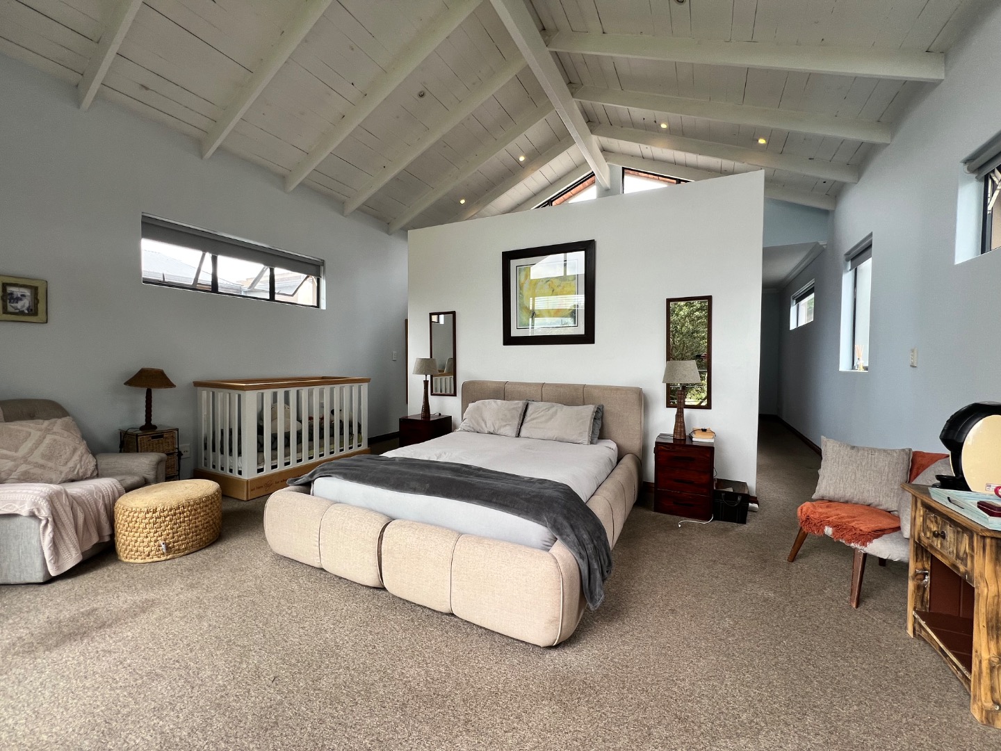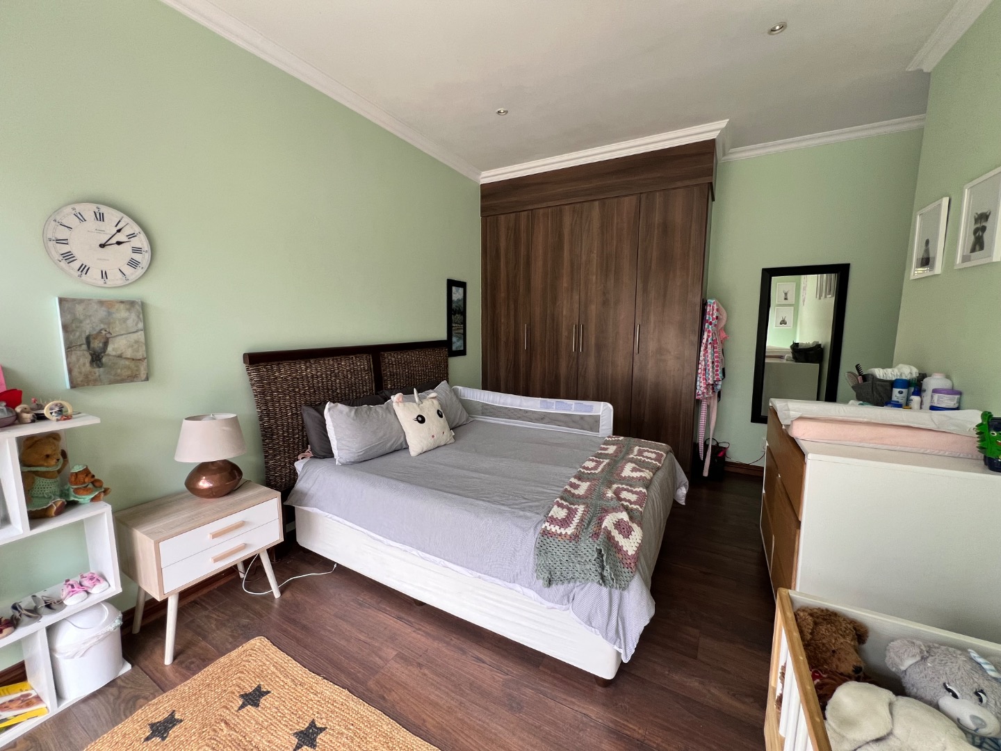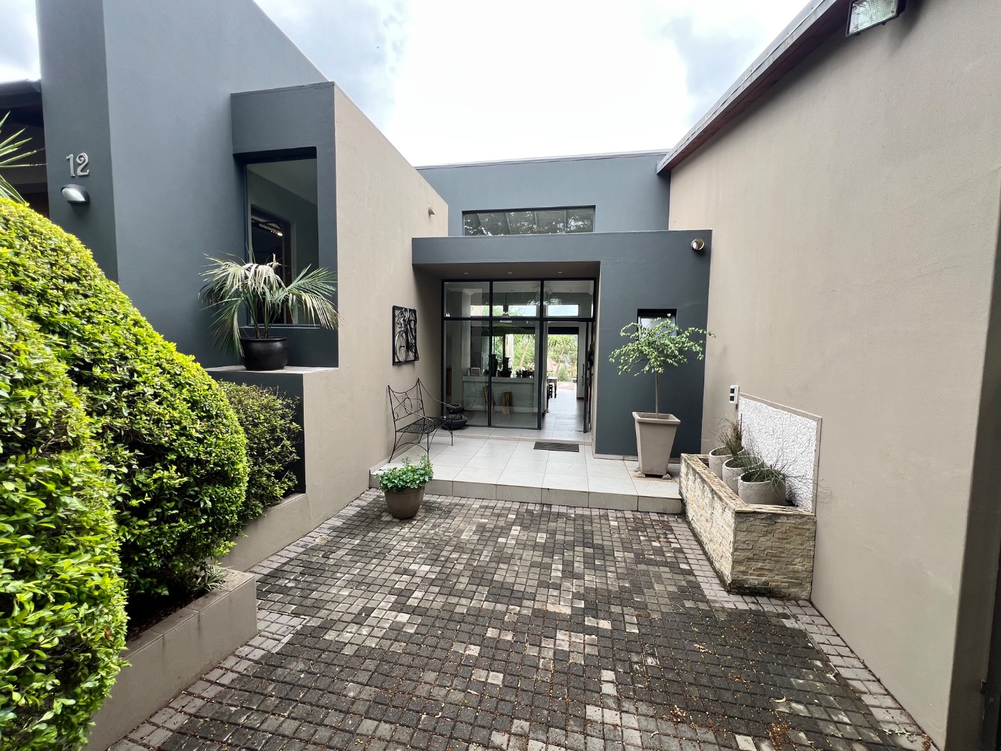- 4
- 4.5
- 1
- 489 m2
- 806.0 m2
Monthly Costs
Monthly Bond Repayment ZAR .
Calculated over years at % with no deposit. Change Assumptions
Affordability Calculator | Bond Costs Calculator | Bond Repayment Calculator | Apply for a Bond- Bond Calculator
- Affordability Calculator
- Bond Costs Calculator
- Bond Repayment Calculator
- Apply for a Bond
Bond Calculator
Affordability Calculator
Bond Costs Calculator
Bond Repayment Calculator
Contact Us

Disclaimer: The estimates contained on this webpage are provided for general information purposes and should be used as a guide only. While every effort is made to ensure the accuracy of the calculator, RE/MAX of Southern Africa cannot be held liable for any loss or damage arising directly or indirectly from the use of this calculator, including any incorrect information generated by this calculator, and/or arising pursuant to your reliance on such information.
Mun. Rates & Taxes: ZAR 2500.00
Monthly Levy: ZAR 1575.00
Property description
The Perfect Home in a Exclusive Estate
Nestled in a serene lakeside village estate, this stunning home offers the perfect balance of space, privacy, and natural beauty. Set back from the road, the property enjoys a tranquil setting with breathtaking park views and the soothing sounds of local birds.
Upon entering, you’ll be greeted by a spacious foyer, with a convenient guest toilet to the right. The home boasts a modern, double-volume open-plan design, seamlessly integrating the kitchen, dining, and lounge areas. Large sliding doors open onto a covered patio, providing an ideal space for entertaining while enjoying the outdoors.
Designed with north-facing orientation, the home is bathed in natural light, thanks to strategically placed windows throughout. The scullery is tucked away, with a back door leading to a paved courtyard. In addition, there’s a separate one-bedroom staff quarters, complete with a kitchenette and bathroom.
The home’s layout follows a unique horseshoe design. The east wing features two spacious bedrooms, each with en-suite bathrooms, built-in cupboards, and aluminum doors that open onto the outdoor entertainment areas. This wing also includes a versatile TV room/study, which also benefits from patio doors that lead to the covered patio.
On the west wing, you’ll find the fourth bedroom, which also features an en-suite bathroom and built-in cupboards. The main bedroom is a true retreat, offering expansive walk-through cupboard space and a luxurious full bathroom. Exposed trusses add character, while patio doors open onto a raised deck, providing a magnificent north-facing view of the park.
For outdoor entertaining, the covered patio is equipped with aluminum doors that open fully, blending the indoor and outdoor living spaces. Enjoy a built-in braai area, a sparkling swimming pool, and lush garden spaces—perfect for both relaxation and entertaining guests.
Additional features include a large double garage, conveniently connected to the house, as well as a backup generator with a switch-over switch for peace of mind. The property is fully paved, adding to the overall convenience and appeal.
This home truly offers the ultimate lifestyle—whether you’re enjoying the calm surroundings or hosting friends and family, every corner is designed to make life easier and more enjoyable.
Property Details
- 4 Bedrooms
- 4.5 Bathrooms
- 1 Garages
- 4 Ensuite
- 1 Lounges
- 1 Dining Area
Property Features
- Study
- Patio
- Pool
- Deck
- Staff Quarters
- Pets Allowed
- Scenic View
- Kitchen
- Built In Braai
- Pantry
- Guest Toilet
- Entrance Hall
- Paving
- Garden
- Family TV Room
| Bedrooms | 4 |
| Bathrooms | 4.5 |
| Garages | 1 |
| Floor Area | 489 m2 |
| Erf Size | 806.0 m2 |
Contact the Agent
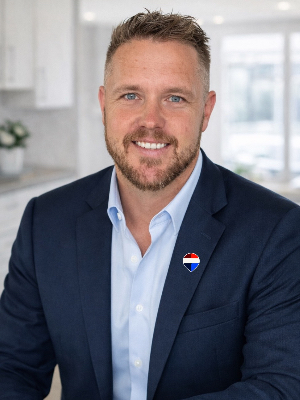
Kade Morgan
Full Status Property Practitioner


