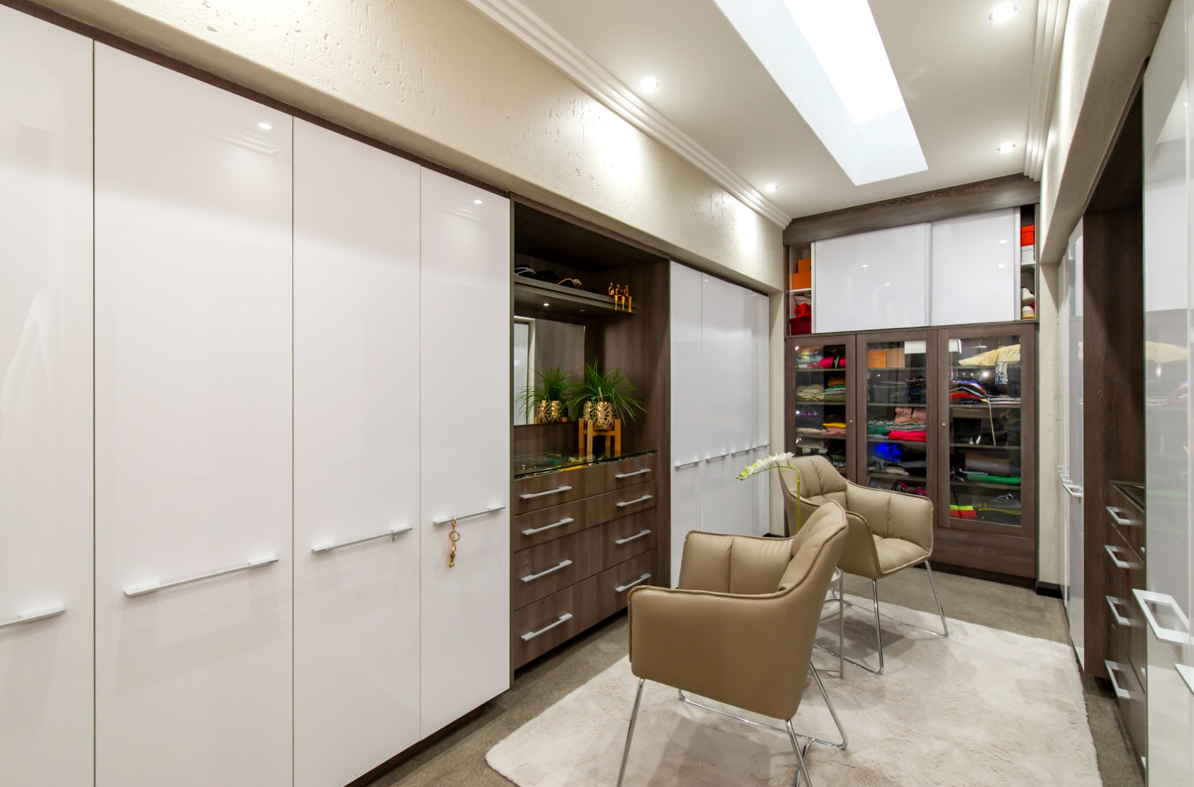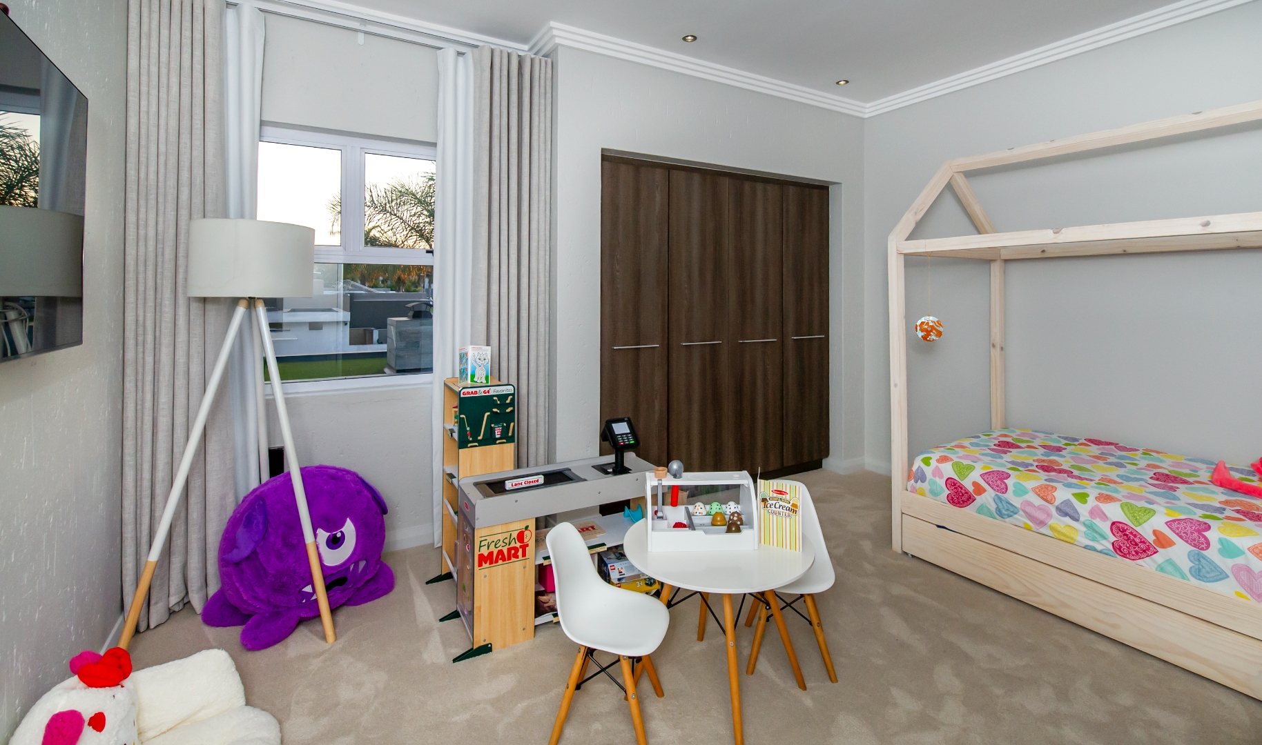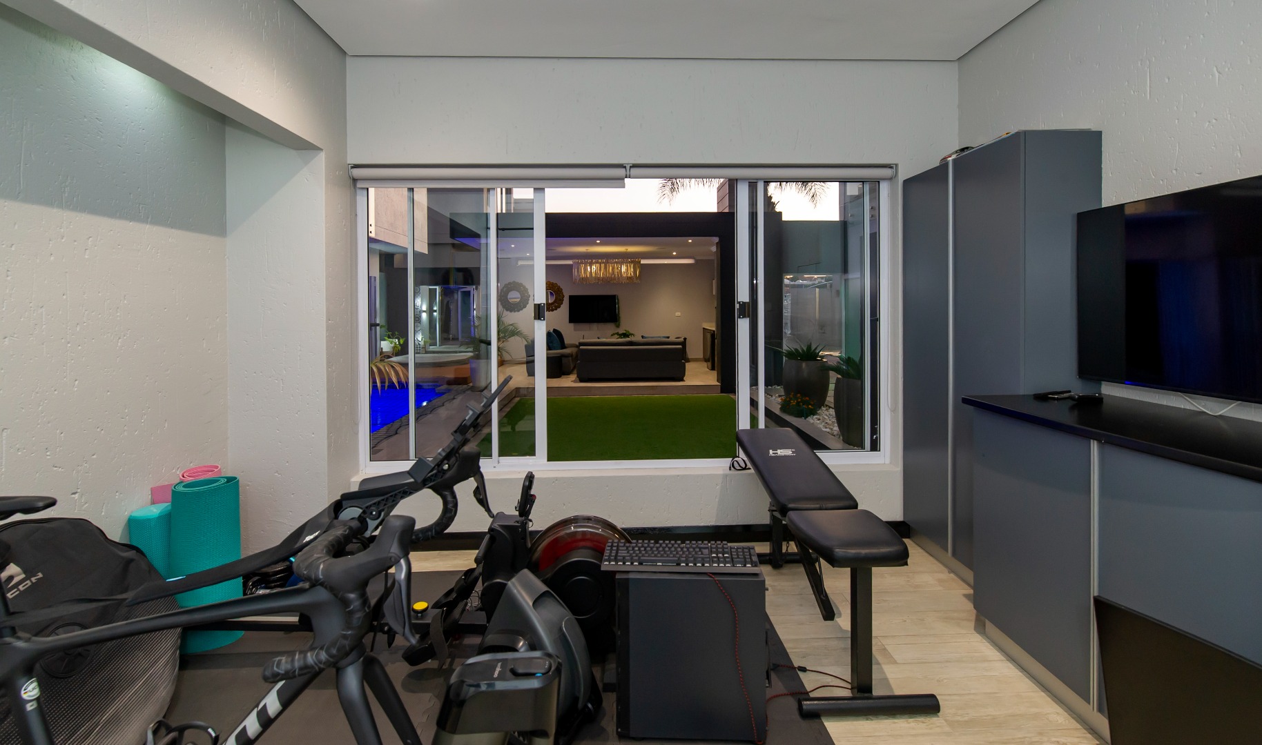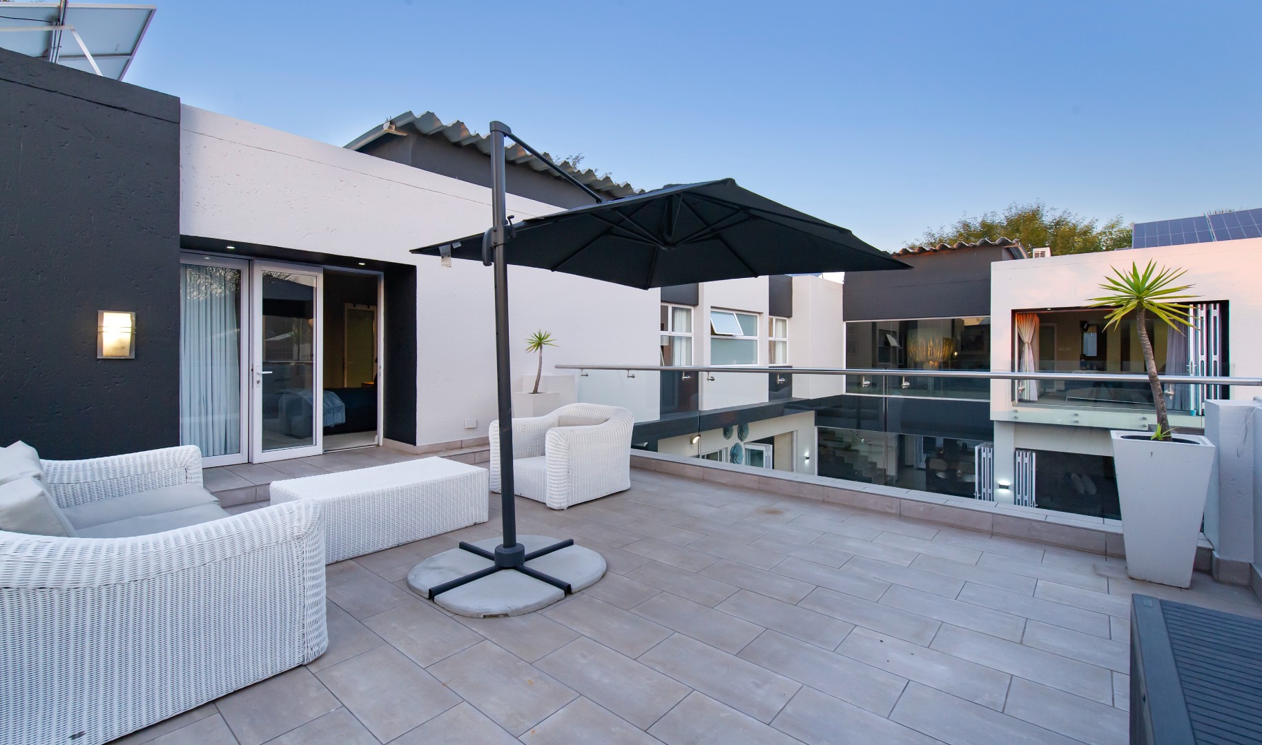- 4
- 3
- 3
- 474 m2
- 636 m2
Monthly Costs
Monthly Bond Repayment ZAR .
Calculated over years at % with no deposit. Change Assumptions
Affordability Calculator | Bond Costs Calculator | Bond Repayment Calculator | Apply for a Bond- Bond Calculator
- Affordability Calculator
- Bond Costs Calculator
- Bond Repayment Calculator
- Apply for a Bond
Bond Calculator
Affordability Calculator
Bond Costs Calculator
Bond Repayment Calculator
Contact Us

Disclaimer: The estimates contained on this webpage are provided for general information purposes and should be used as a guide only. While every effort is made to ensure the accuracy of the calculator, RE/MAX of Southern Africa cannot be held liable for any loss or damage arising directly or indirectly from the use of this calculator, including any incorrect information generated by this calculator, and/or arising pursuant to your reliance on such information.
Mun. Rates & Taxes: ZAR 2971.00
Monthly Levy: ZAR 2100.00
Property description
SOLD! SOLD! SOLD! Ultra-Modern Family Masterpiece in Thorn Valley Estate.
Step into the epitome of contemporary elegance with this architecturally designed, double-storey four-bedroom home, ideally located in the prestigious Thorn Valley Estate. From the moment you enter the striking double-volume entrance, you’re welcomed into expansive open-plan living spaces—perfectly designed for both relaxed family living and sophisticated entertaining.
The ground floor boasts a seamless flow from the stylish formal dining area to the warm family room with gas feature fireplace and double volume casual dining . A state-of-the-art newly installed gourmet kitchen is the heart of the home, featuring gas-fitted appliances and a generous layout ideal for culinary creations. A striking glass-encased study adds a modern design element while offering a serene workspace as well as a downstairs playroom opening onto paved terrace with outdoor entertainment and adjacent guest loo .
All living and reception areas open onto a magnificent enclosed entertainment space, complete with a covered patio, built-in gas braai , jacuzzi , gym and a sparkling heated swimming pool—perfect for year-round enjoyment.
A glass feature staircase leads you Upstairs where you’ll find four luxurious, sunlit bedrooms, including two en-suite rooms, a spacious family bathroom, and a cozy pyjama lounge. The opulent master suite is a private retreat, featuring a walk-in dressing room and an ultra-luxurious spa-like bathroom. Upstairs sun drenched patio leads off one of the bedrooms .
Additional features include three automated garages, ample visitor parking, solar efficiency, and a backup water system—ensuring convenience, sustainability, and peace of mind . All this, set within a secure, upmarket estate with easy access to major highways.
A true statement home—contact me today to arrange your private viewing.
Property Details
- 4 Bedrooms
- 3 Bathrooms
- 3 Garages
- 2 Ensuite
- 1 Lounges
- 1 Dining Area
- 1 Flatlet
Property Features
- Study
- Balcony
- Patio
- Pool
- Gym
- Staff Quarters
- Laundry
- Aircon
- Pets Allowed
- Access Gate
- Alarm
- Kitchen
- Fire Place
- Pantry
- Guest Toilet
- Entrance Hall
- Garden
- Intercom
- Linen Cupboard
- Armed Response
- Beams
- JOJO - Backup Water
- Surround Sound
- Under-Floor Heating
- 4 x 16KVA Battery
- 18 x Solar Panels
- 2 X Geysers
- Generator
- Wi-Fi
Video
| Bedrooms | 4 |
| Bathrooms | 3 |
| Garages | 3 |
| Floor Area | 474 m2 |
| Erf Size | 636 m2 |






















































































