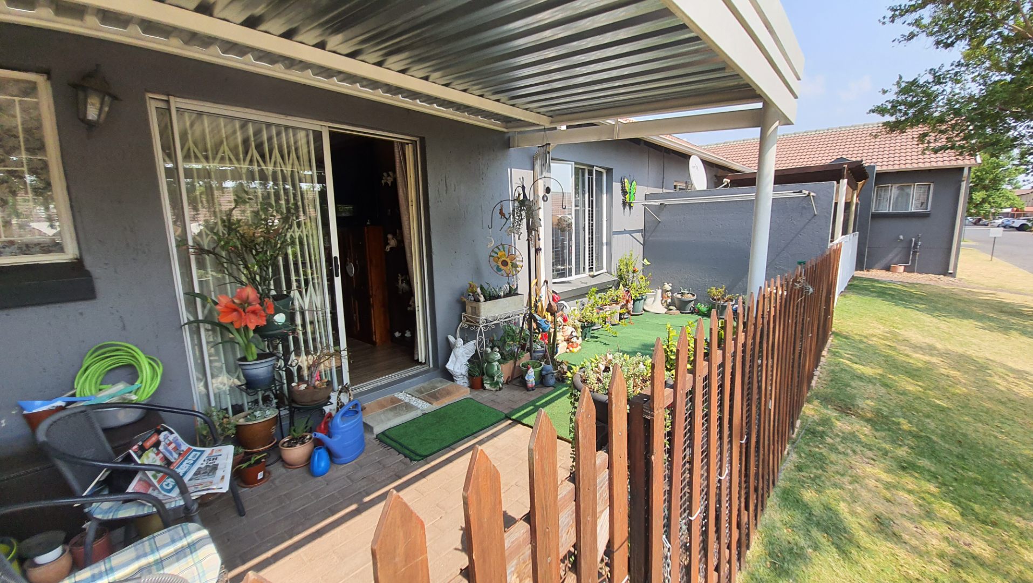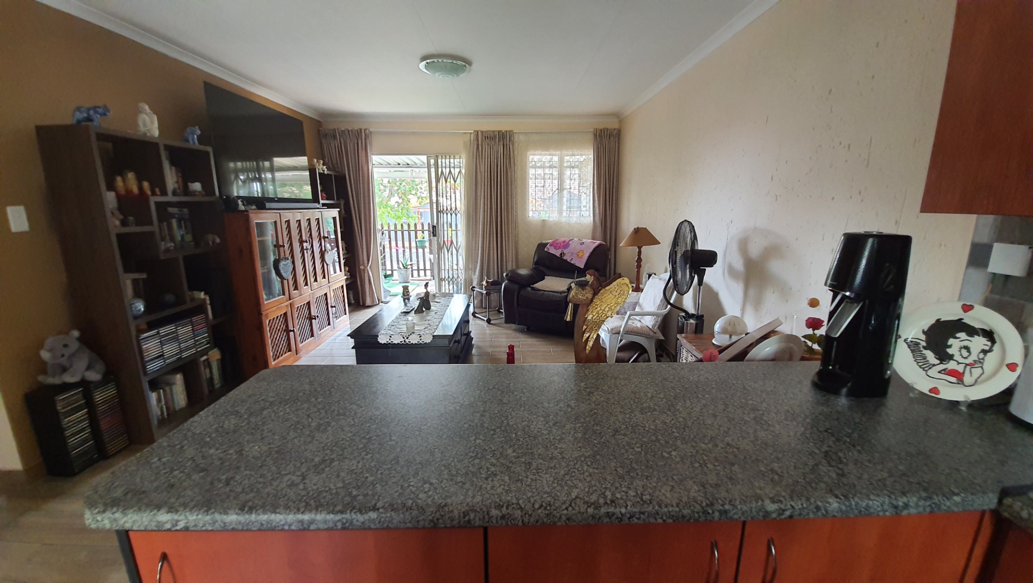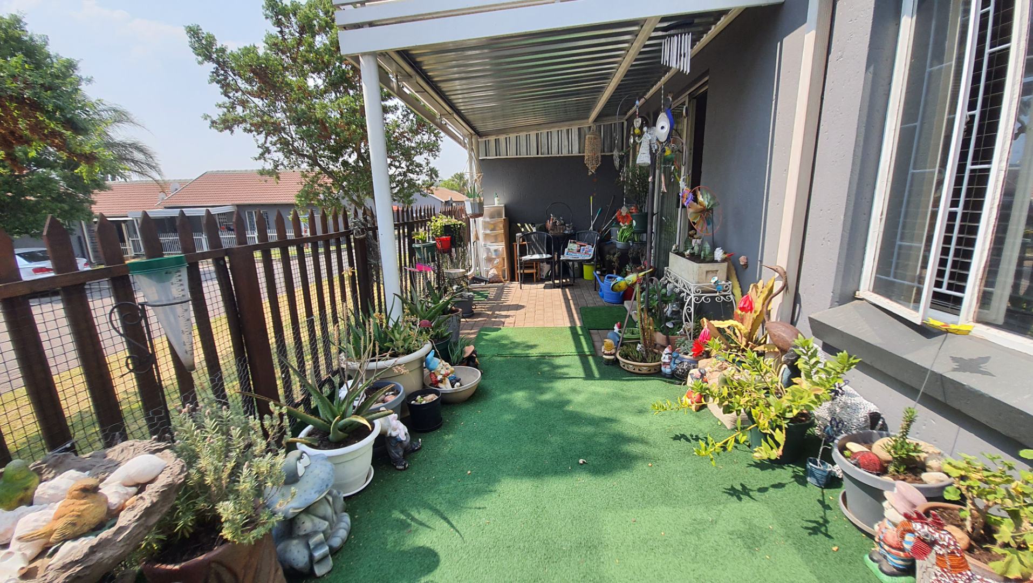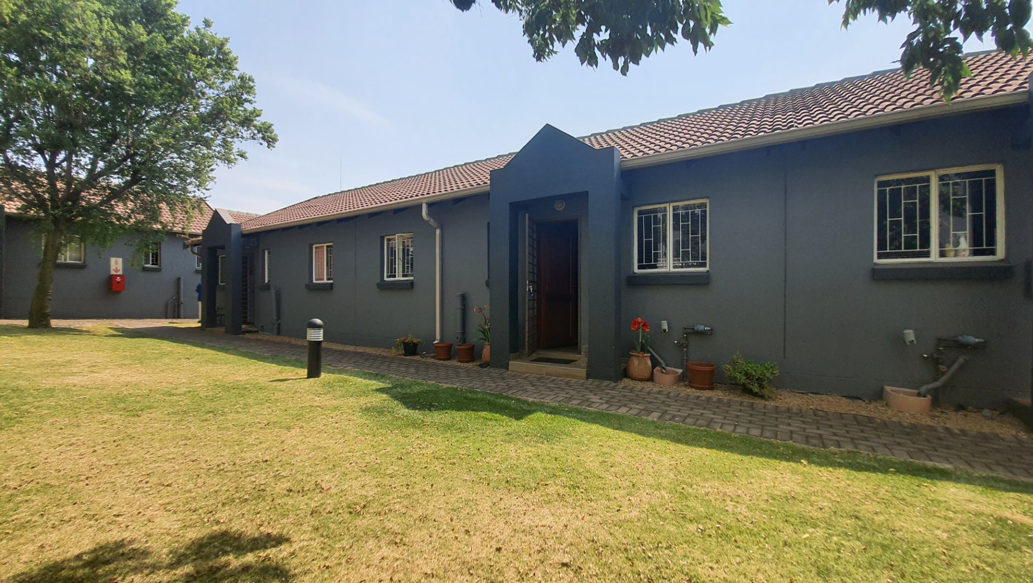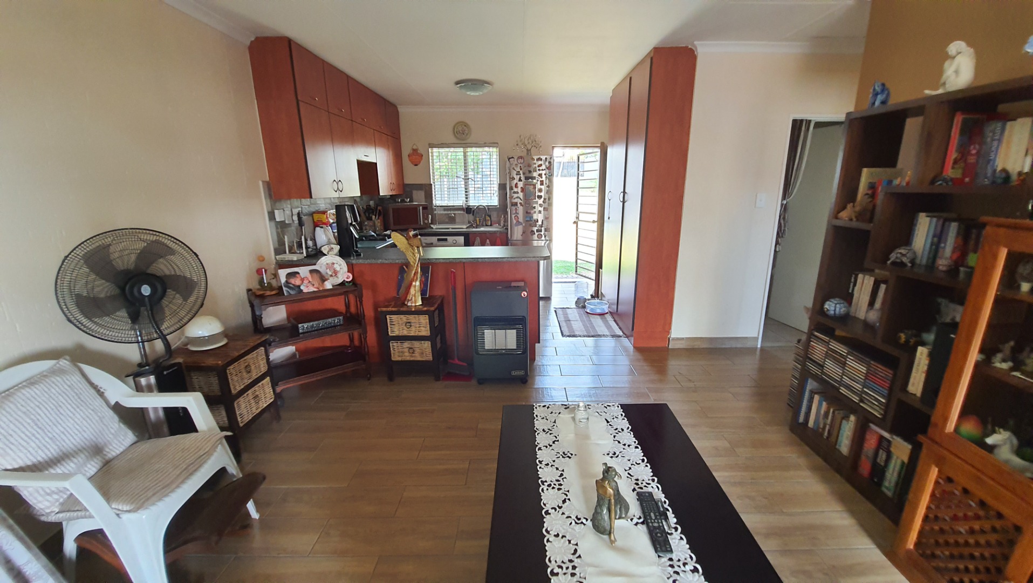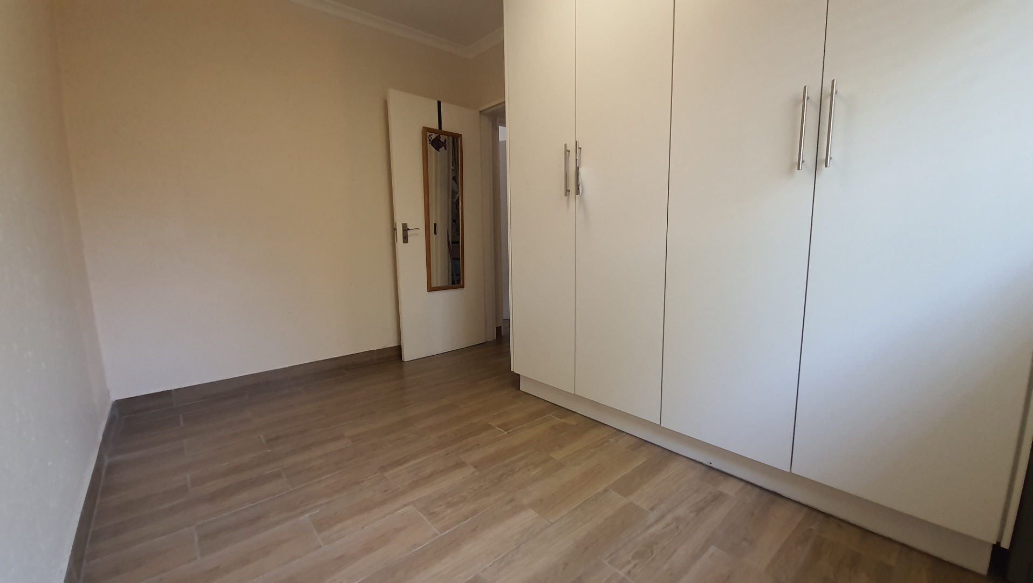- 2
- 1
- 61 m2
Monthly Costs
Monthly Bond Repayment ZAR .
Calculated over years at % with no deposit. Change Assumptions
Affordability Calculator | Bond Costs Calculator | Bond Repayment Calculator | Apply for a Bond- Bond Calculator
- Affordability Calculator
- Bond Costs Calculator
- Bond Repayment Calculator
- Apply for a Bond
Bond Calculator
Affordability Calculator
Bond Costs Calculator
Bond Repayment Calculator
Contact Us

Disclaimer: The estimates contained on this webpage are provided for general information purposes and should be used as a guide only. While every effort is made to ensure the accuracy of the calculator, RE/MAX of Southern Africa cannot be held liable for any loss or damage arising directly or indirectly from the use of this calculator, including any incorrect information generated by this calculator, and/or arising pursuant to your reliance on such information.
Mun. Rates & Taxes: ZAR 746.00
Monthly Levy: ZAR 2093.00
Property description
A rare find in Aloe Ridge 2, this beautifully renovated simplex unit offers modern finishes, pet-friendly living (with body corporate approval for two small pets), and the peace of no one above you. The home is tiled throughout and features an open-plan living area flowing into a stylish kitchen with melamine countertops, ample cupboards, a pantry, broom cupboard, and a large breakfast counter.
There are two spacious bedrooms and one elegant bathroom with a walk-in shower, all designed with comfort and style in mind. Step outside to a sunny covered patio and a neat, low-maintenance garden with lovely pebble landscaping—perfect for relaxing or entertaining.
The unit includes one carport, with ample visitor parking available. Enjoy 24-hour guarded security, a sparkling communal pool, and a clubhouse within the complex. Move-in ready and perfectly located, this is a home that offers both lifestyle and convenience.
Property Details
- 2 Bedrooms
- 1 Bathrooms
- 1 Lounges
Property Features
- Patio
- Pool
- Club House
- Pets Allowed
- Security Post
- Access Gate
- Kitchen
- Pantry
- Garden
| Bedrooms | 2 |
| Bathrooms | 1 |
| Floor Area | 61 m2 |
