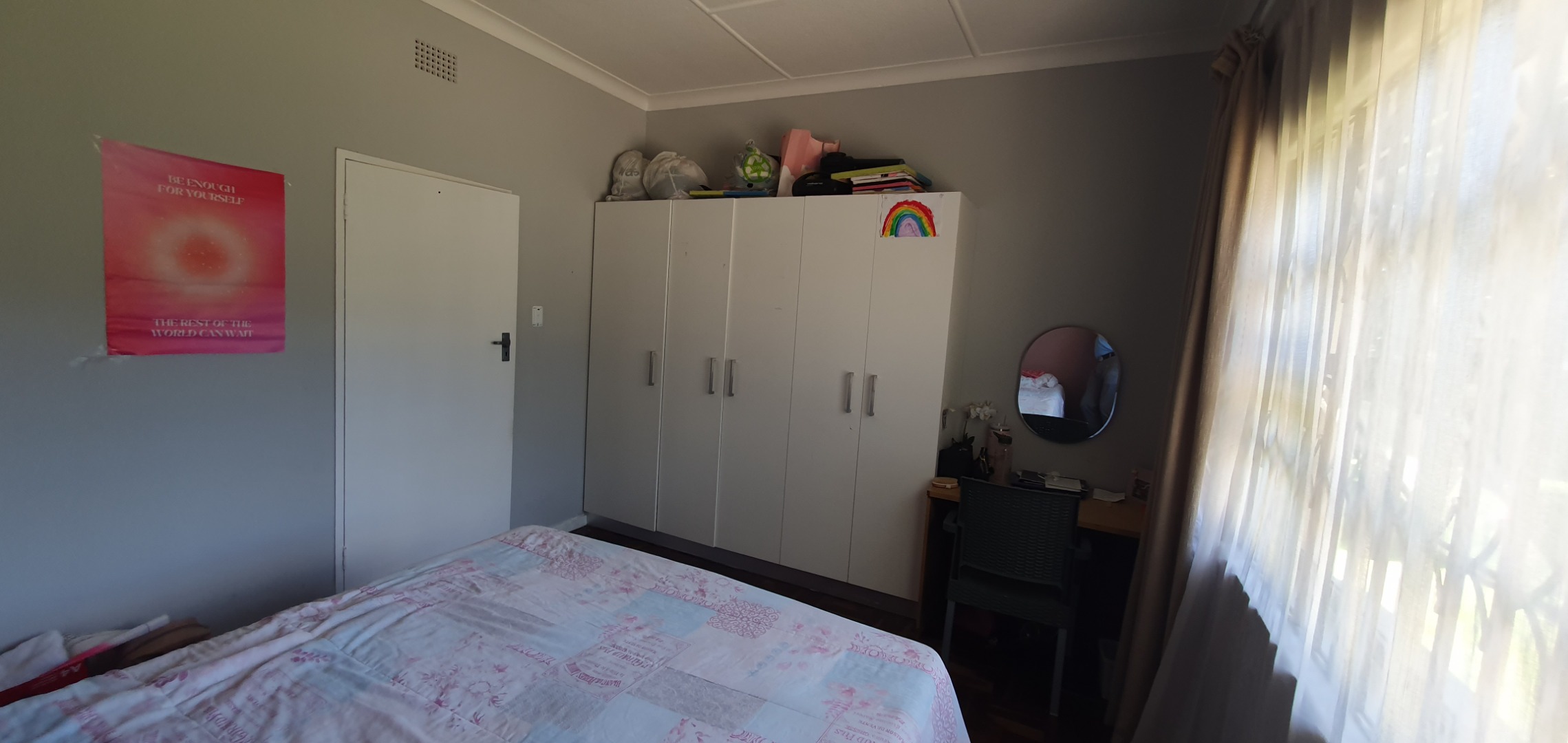- 4
- 2
- 1
- 241 m2
- 991 m2
Monthly Costs
Monthly Bond Repayment ZAR .
Calculated over years at % with no deposit. Change Assumptions
Affordability Calculator | Bond Costs Calculator | Bond Repayment Calculator | Apply for a Bond- Bond Calculator
- Affordability Calculator
- Bond Costs Calculator
- Bond Repayment Calculator
- Apply for a Bond
Bond Calculator
Affordability Calculator
Bond Costs Calculator
Bond Repayment Calculator
Contact Us

Disclaimer: The estimates contained on this webpage are provided for general information purposes and should be used as a guide only. While every effort is made to ensure the accuracy of the calculator, RE/MAX of Southern Africa cannot be held liable for any loss or damage arising directly or indirectly from the use of this calculator, including any incorrect information generated by this calculator, and/or arising pursuant to your reliance on such information.
Mun. Rates & Taxes: ZAR 1335.00
Monthly Levy: ZAR 1.00
Special Levies: ZAR 1.00
Property description
This beautifully refurbished home offers the perfect blend of character, comfort, and convenience. Set behind an automated gate with electric fencing and offering ample parking for up to 8 vehicles, plus a single garage, this property is as practical as it is inviting. It has been thoughtfully modernized with excellent flow and room to grow, making it ideal for families looking for space, security, and style.
Step into a grand reception area with high ceilings—ideal to convert into a private lounge or pyjama lounge—and flow effortlessly into a light-filled open-plan living and dining area. Aluminium windows and doors open out onto a sunny patio, connecting indoor and outdoor living beautifully.
The heart of the home is a huge open-plan kitchen with a family room, complete with:
- Centre island with single deep sink
- Induction hob, built-in oven
- Tons of counter space and built-in storage cupboards
- Separate study off the kitchen, perfect for remote work or homework. Separate but included.
The sleeping quarters offer space for the whole family:
- Bedroom 1: Original parquet flooring, large built-in cupboards
- Bedroom 2: Also parquet, even more spacious with generous BICs
- Bedroom 3: Main, enormous with walk-in closet space and a luxurious en-suite featuring a large shower, his-and-hers basins, and toilet (fully tiled)
- Bedroom 4: Well-sized, with built-in cupboards—ideal as a guest room or teen retreat
The second shared bathroom is stylishly finished, with a shower, basin, and toilet.
The entire house features aluminium windows and doors with security bars, a corrugated roof, and has been upgraded with a 5kVA inverter and lithium-iron battery backup, ensuring peace of mind during load-shedding.
This secure, move-in-ready home is packed with features and still leaves room for you to expand and make it your own.
Call today to arrange your private viewing—your dream family home awaits.
Property Details
- 4 Bedrooms
- 2 Bathrooms
- 1 Garages
- 1 Ensuite
- 2 Lounges
- 1 Dining Area
Property Features
- Study
- Pets Allowed
- Alarm
- Kitchen
- Entrance Hall
- Paving
- Garden
- Family TV Room
| Bedrooms | 4 |
| Bathrooms | 2 |
| Garages | 1 |
| Floor Area | 241 m2 |
| Erf Size | 991 m2 |




















































