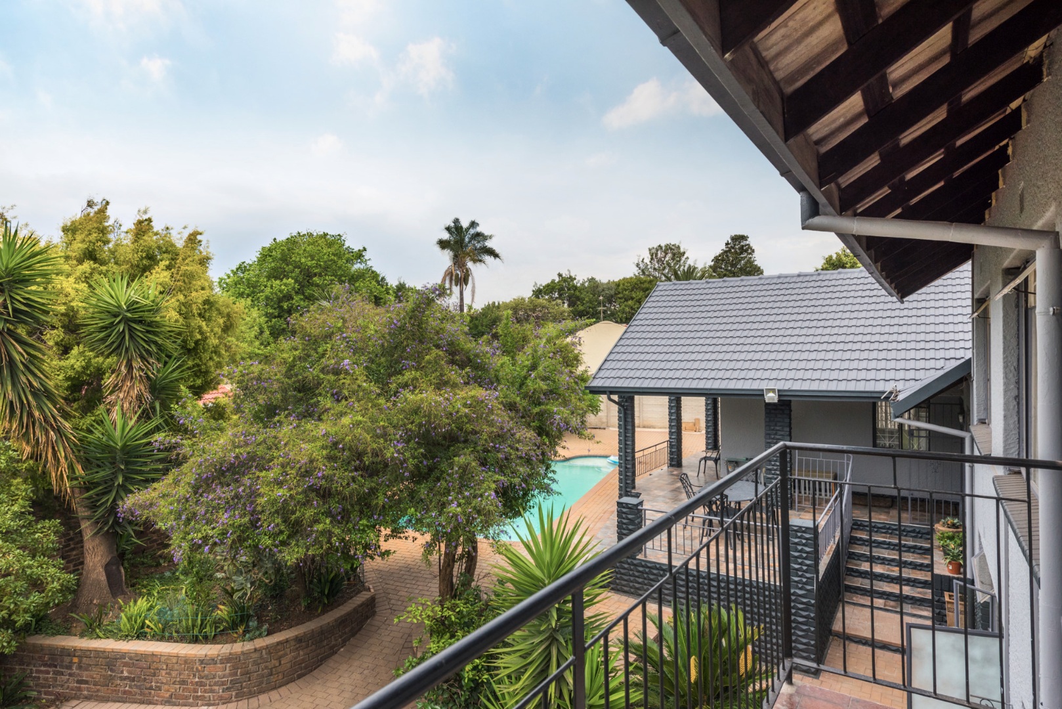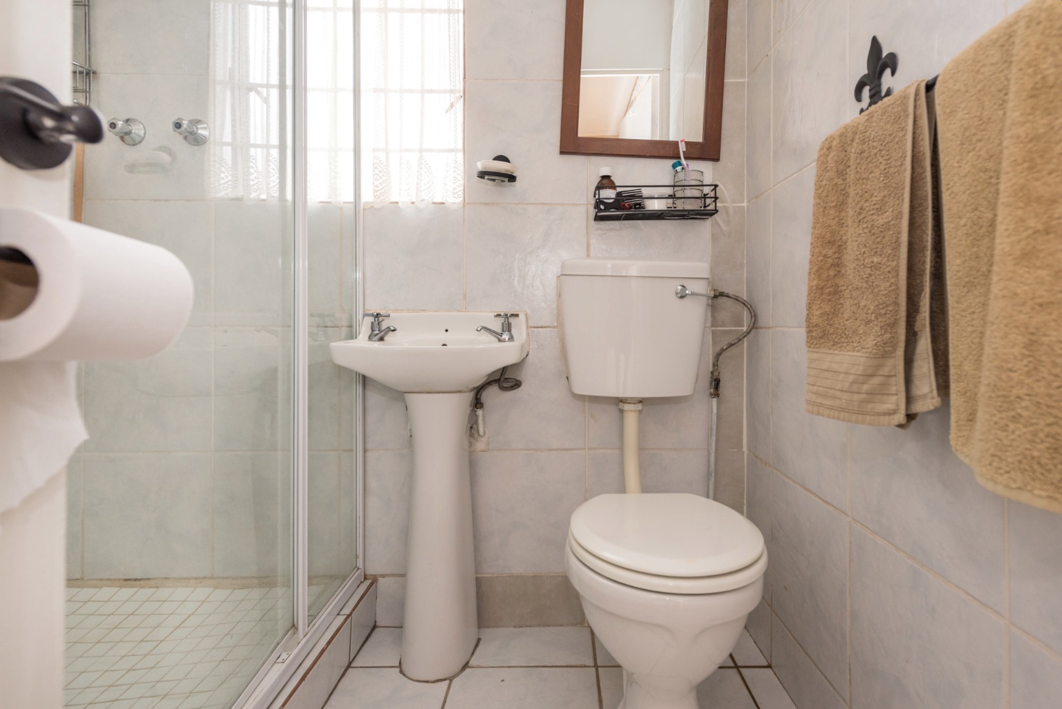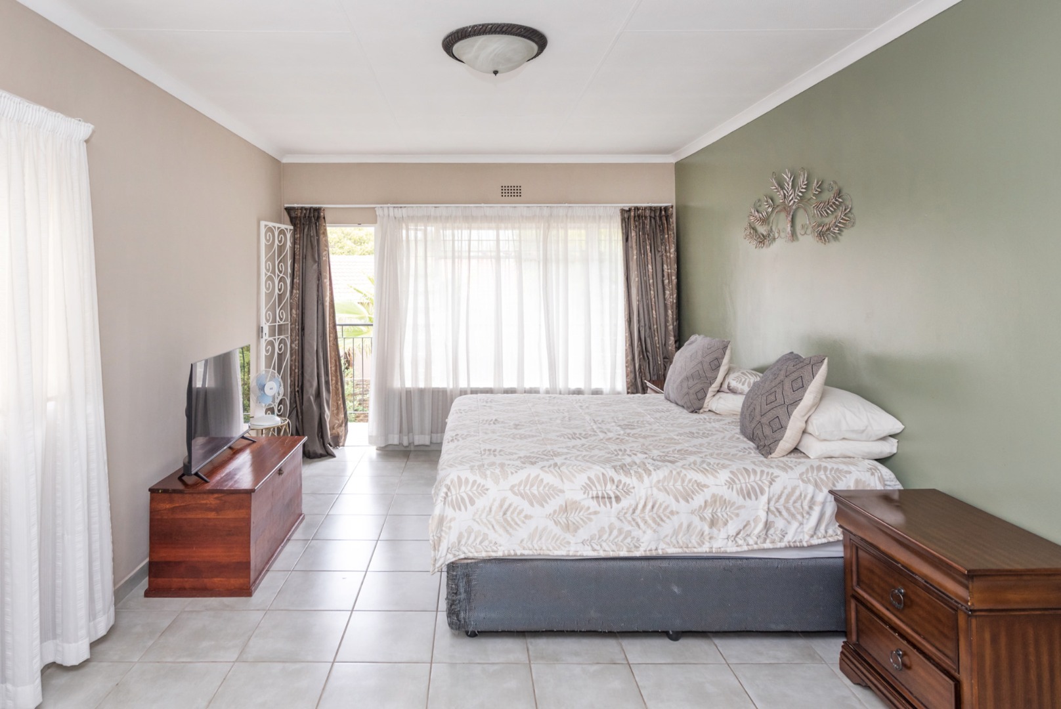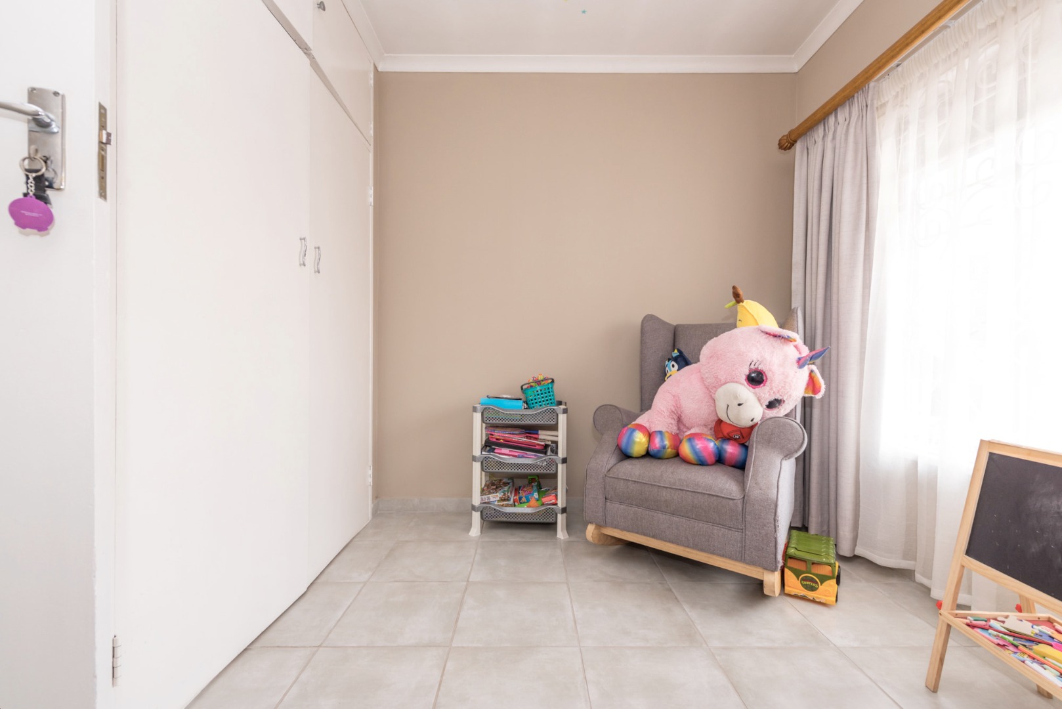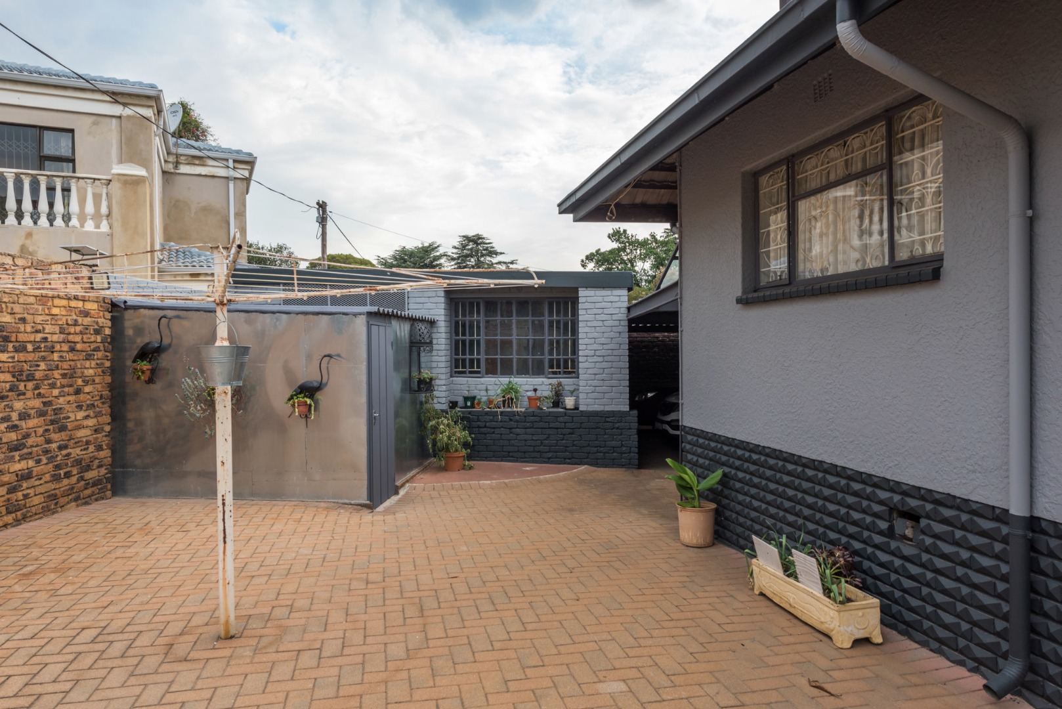- 5
- 3
- 2
- 1 151 m2
Monthly Costs
Monthly Bond Repayment ZAR .
Calculated over years at % with no deposit. Change Assumptions
Affordability Calculator | Bond Costs Calculator | Bond Repayment Calculator | Apply for a Bond- Bond Calculator
- Affordability Calculator
- Bond Costs Calculator
- Bond Repayment Calculator
- Apply for a Bond
Bond Calculator
Affordability Calculator
Bond Costs Calculator
Bond Repayment Calculator
Contact Us

Disclaimer: The estimates contained on this webpage are provided for general information purposes and should be used as a guide only. While every effort is made to ensure the accuracy of the calculator, RE/MAX of Southern Africa cannot be held liable for any loss or damage arising directly or indirectly from the use of this calculator, including any incorrect information generated by this calculator, and/or arising pursuant to your reliance on such information.
Mun. Rates & Taxes: ZAR 2323.00
Monthly Levy: ZAR 0.00
Special Levies: ZAR 0.00
Property description
Nestled in the serene, boomed-off suburb of Eden Glen, this remarkable split-level family home is designed to offer comfort, space, and versatility for the modern family.
Outdoor Bliss
Upon arrival, you’re welcomed by a beautifully manicured garden and a sparkling swimming pool, complete with a tiled patio—ideal for entertaining or enjoying tranquil moments outdoors.
Lower Level: Versatile Living
The lowest level of the home features a spacious lounge area with a convenient kitchenette, leading to a large bedroom with a bathroom. Additionally, the flatlet has direct garden access. This entire lower-level space has potential to be converted into a self-contained cottage, perfect for extended family or rental income.
Main Living Spaces
As you step through the main entrance, you’re greeted by an expansive, air-conditioned living room with high ceilings. The living room flows seamlessly into a the kitchen with a separate dining area, while an additional study or office space caters to those working from home or studying.
The kitchen, a true centerpiece of the home, boasts a working fireplace, brand-new countertops, and modern appliances. Adjacent to the kitchen, the scullery and laundry have also been updated with new fittings, offering a move-in-ready experience.
Top Floor: Private Retreats
The upper level houses four generously sized bedrooms, each capable of accommodating a double bed. The master suite, located at the end of the passage, features an en-suite bathroom and a spacious walk-in closet with ample storage. One additional bathroom on this level caters to the rest of the family.
Extra Features
This property also includes a wine cellar, staff quarters, and ample parking space, making it the ideal home for large or extended families.
Don’t miss this opportunity to own a one-of-a-kind home in Eden Glen!
Property Details
- 5 Bedrooms
- 3 Bathrooms
- 2 Garages
- 2 Ensuite
- 2 Lounges
- 1 Dining Area
- 1 Flatlet
Property Features
- Study
- Balcony
- Patio
- Pool
- Staff Quarters
- Storage
- Pets Allowed
- Kitchen
- Fire Place
- Guest Toilet
- Entrance Hall
- Paving
- Garden
| Bedrooms | 5 |
| Bathrooms | 3 |
| Garages | 2 |
| Erf Size | 1 151 m2 |




