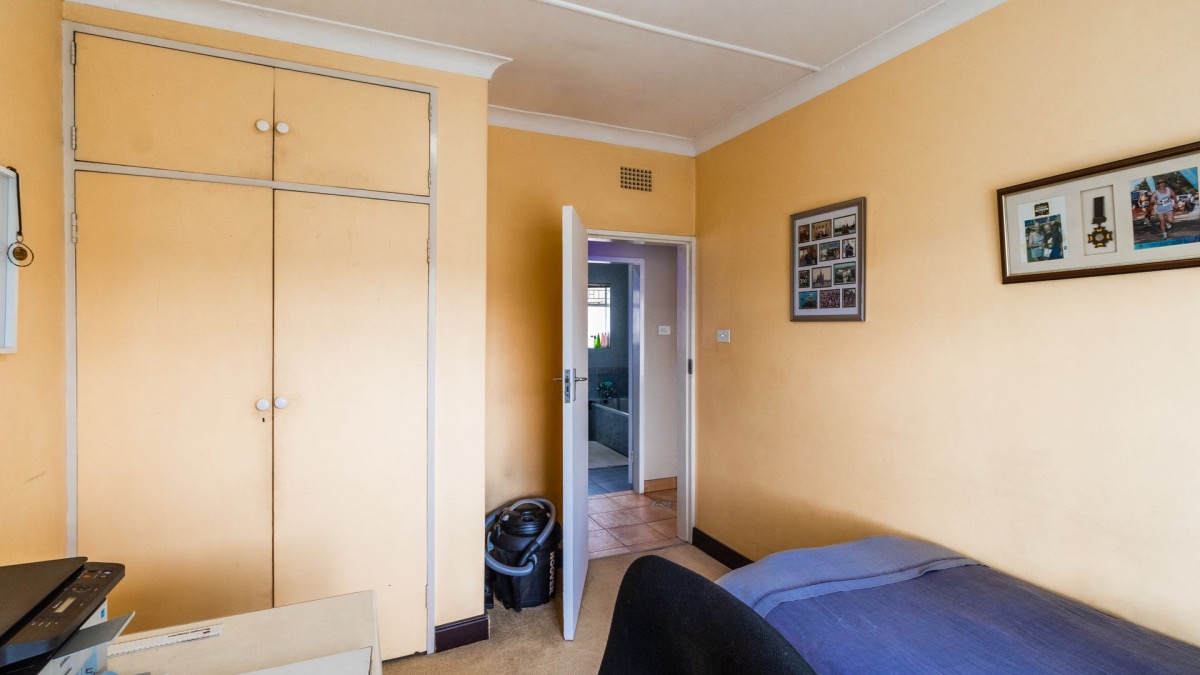- 4
- 3
- 2
- 1 356 m2
Monthly Costs
Monthly Bond Repayment ZAR .
Calculated over years at % with no deposit. Change Assumptions
Affordability Calculator | Bond Costs Calculator | Bond Repayment Calculator | Apply for a Bond- Bond Calculator
- Affordability Calculator
- Bond Costs Calculator
- Bond Repayment Calculator
- Apply for a Bond
Bond Calculator
Affordability Calculator
Bond Costs Calculator
Bond Repayment Calculator
Contact Us

Disclaimer: The estimates contained on this webpage are provided for general information purposes and should be used as a guide only. While every effort is made to ensure the accuracy of the calculator, RE/MAX of Southern Africa cannot be held liable for any loss or damage arising directly or indirectly from the use of this calculator, including any incorrect information generated by this calculator, and/or arising pursuant to your reliance on such information.
Mun. Rates & Taxes: ZAR 2064.00
Property description
Welcome to this exceptional home nestled within the secure, boomed-off community of Eastleigh Ridge—a peaceful, family-friendly neighborhood that blends space, style, and serenity.
Set on a generous 1,356m² corner stand, this property offers a perfect mix of privacy, charm, and functionality in one of Germiston’s most desirable suburbs.
Main House Highlights:
Step inside to a warm and inviting lounge featuring a beautiful wood-burning fireplace and tiled floors, seamlessly flowing into a cozy dining room—also warmed by the shared fireplace—creating the perfect ambiance for memorable family dinners.
The neat, spacious kitchen offers ample built-in cupboards, durable tiled flooring, and easy access to the living areas.
This home includes three generously sized bedrooms:
The main bedroom is carpeted with abundant built-in cupboards and a full en-suite bathroom.
A second carpeted bedroom and third tiled bedroom are serviced by two additional bathrooms, offering comfort and convenience for the entire family.
Bonus Upstairs Retreat:
An upstairs fourth bedroom with a private lounge and en-suite bathroom provides an ideal space for a teen suite, guest quarters, or home office—offering flexibility for modern living.
Outdoor Living at Its Finest:
Step outside to a covered patio with stylish tiled flooring, built-in braai, and lighting—perfect for year-round entertaining. The patio overlooks a beautifully landscaped garden and a sparkling tiled swimming pool complete with a water feature and ambient lighting, creating a tranquil and inviting atmosphere, day or night.
Additional Features:
Double automated garage with direct home access
Staff accommodation
Laundry area
Solar geyser for energy efficiency
2,000L JoJo tank with external pump
Comprehensive security: alarm system (internal & external), security gates, pet doors
Pet-friendly with secure perimeter
This home is truly a rare gem offering space, security, and comfort in a prestigious, access-controlled enclave.
Don't miss this opportunity—schedule your private viewing today and experience Eastleigh Ridge living at its best!
Property Details
- 4 Bedrooms
- 3 Bathrooms
- 2 Garages
- 1 Lounges
- 1 Dining Area
Property Features
- Pool
- Staff Quarters
- Pets Allowed
- Access Gate
- Kitchen
| Bedrooms | 4 |
| Bathrooms | 3 |
| Garages | 2 |
| Erf Size | 1 356 m2 |
Contact the Agent

Kayla Tryon
Full Status Property Practitioner



















