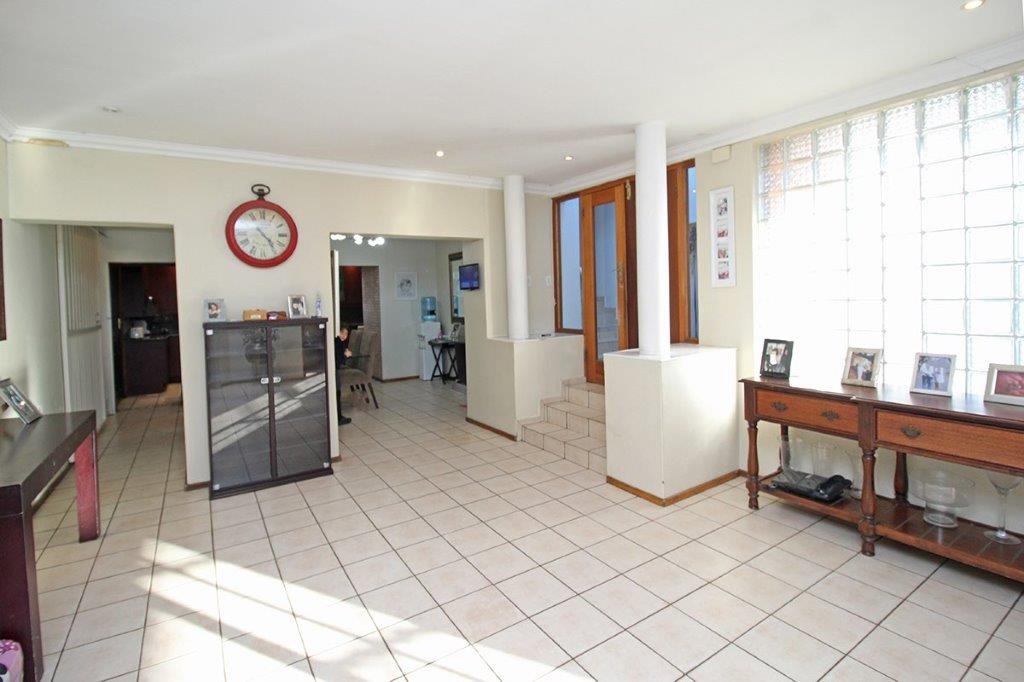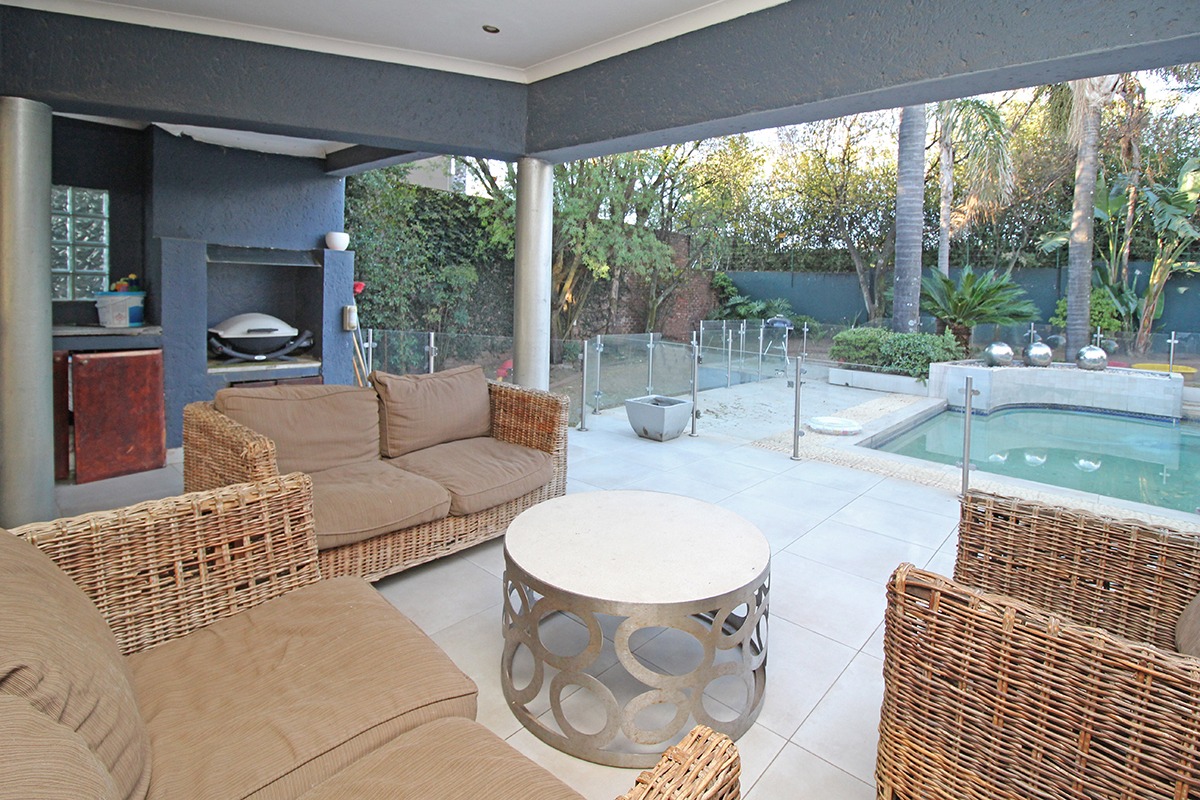- 3
- 3
- 2
- 889 m2
Monthly Costs
Monthly Bond Repayment ZAR .
Calculated over years at % with no deposit. Change Assumptions
Affordability Calculator | Bond Costs Calculator | Bond Repayment Calculator | Apply for a Bond- Bond Calculator
- Affordability Calculator
- Bond Costs Calculator
- Bond Repayment Calculator
- Apply for a Bond
Bond Calculator
Affordability Calculator
Bond Costs Calculator
Bond Repayment Calculator
Contact Us

Disclaimer: The estimates contained on this webpage are provided for general information purposes and should be used as a guide only. While every effort is made to ensure the accuracy of the calculator, RE/MAX of Southern Africa cannot be held liable for any loss or damage arising directly or indirectly from the use of this calculator, including any incorrect information generated by this calculator, and/or arising pursuant to your reliance on such information.
Mun. Rates & Taxes: ZAR 3450.00
Monthly Levy: ZAR 1000.00
Property description
This well-loved home, located in the secure and desirable Dowerglen Extension 5, is ready to welcome a new family.
Offering 4 bedrooms and 3 bathrooms (main en suite), the home is designed with space, comfort, and functionality in mind. The main bedroom features a dressing room and a full en suite bathroom, providing a peaceful retreat.
A standout feature is the separate upstairs office/studio with its own bathroom and private balcony offering lovely views. This versatile space is ideal for working from home, accommodating extended family, or even generating rental income.
The layout includes a large study, formal lounge, dining room, and family room—creating a generous flow for both entertaining and daily living.
The well-appointed kitchen boasts granite countertops, a five-burner gas stove , loads of cupboard space, and a large pantry. There's room for three under-counter appliances and a double-door fridge/freezer.
The north-facing lounge features an open fireplace and wooden sliding doors that open to a covered patio, perfect for relaxed gatherings. This overlooks the established garden and sparkling pool—a wonderful space for family enjoyment.
Additional Features:
- Double automated garage
- Extra secure parking
- Alarm system
- Excellent location within a boomed, access-controlled suburb
- Close to top schools, shopping centres, and major transport routes
- Domestic room
This home offers the perfect blend of space, potential, and location—an opportunity not to be missed. Contact us today to arrange your private viewing.
Property Details
- 3 Bedrooms
- 3 Bathrooms
- 2 Garages
- 1 Ensuite
- 2 Lounges
- 1 Dining Area
Property Features
- Study
- Patio
- Pool
- Staff Quarters
- Pets Allowed
- Alarm
- Pantry
- Guest Toilet
- Paving
- Garden
| Bedrooms | 3 |
| Bathrooms | 3 |
| Garages | 2 |
| Erf Size | 889 m2 |



















































