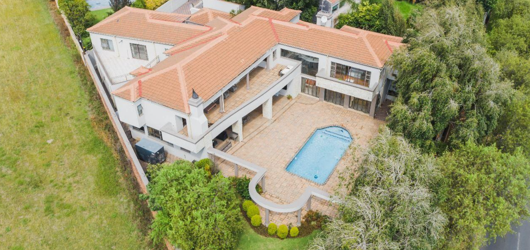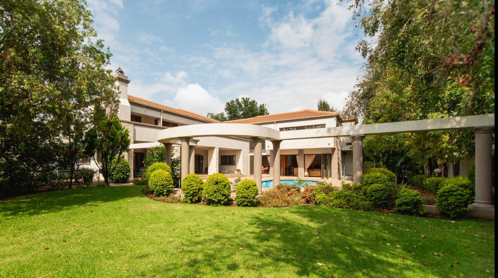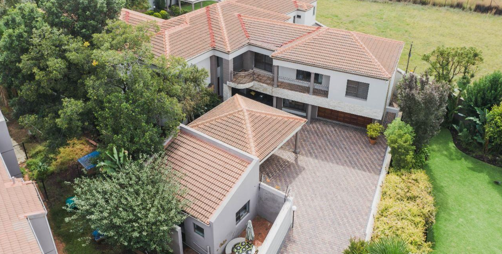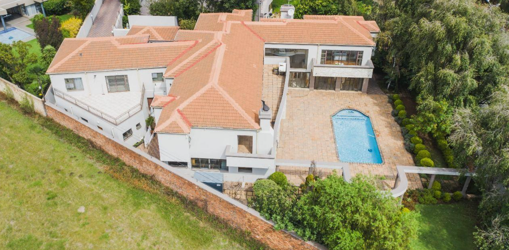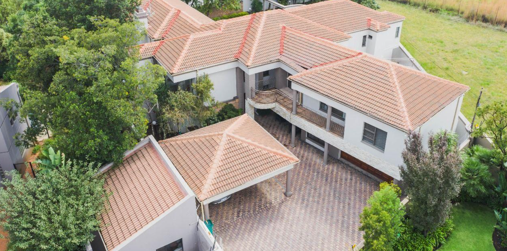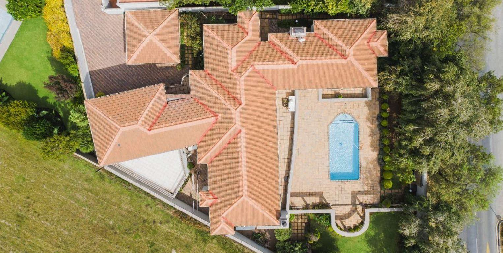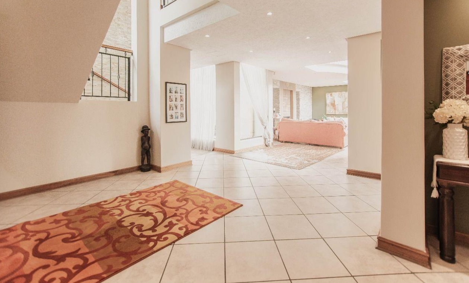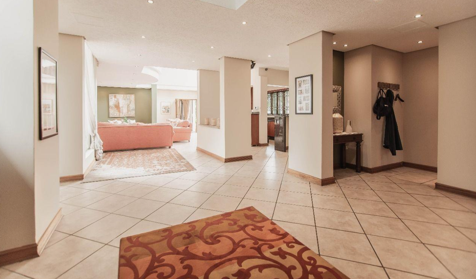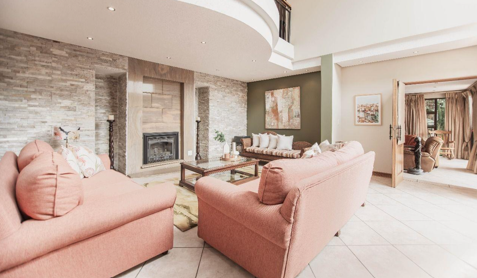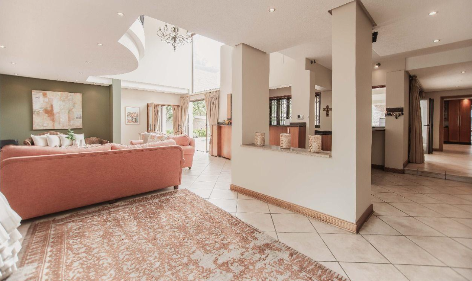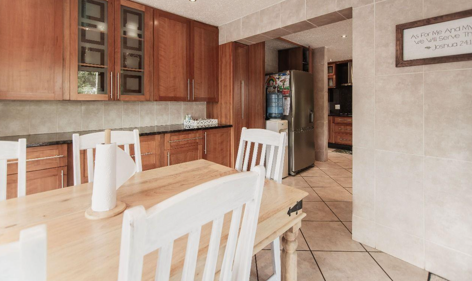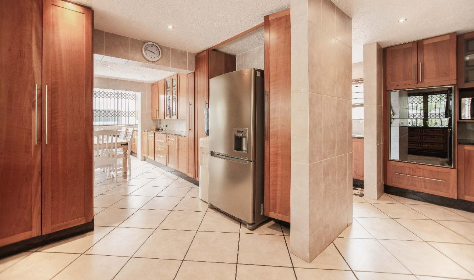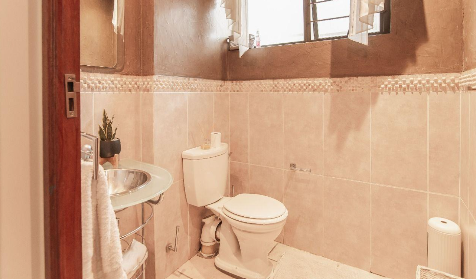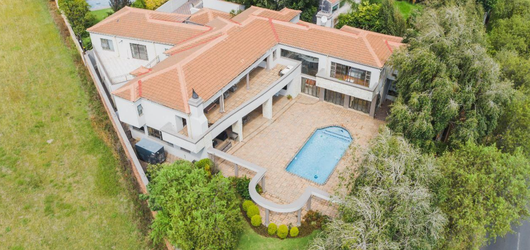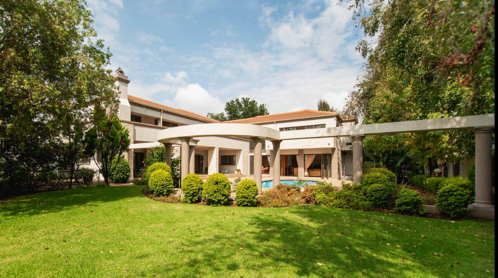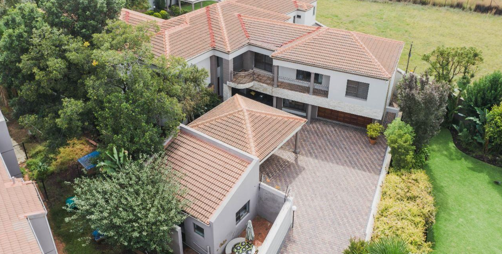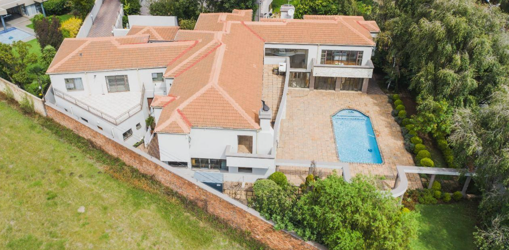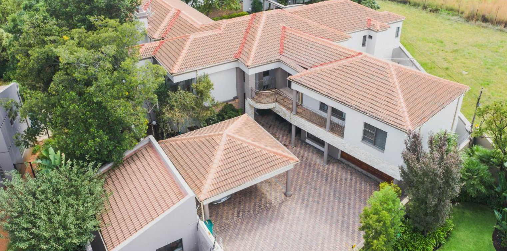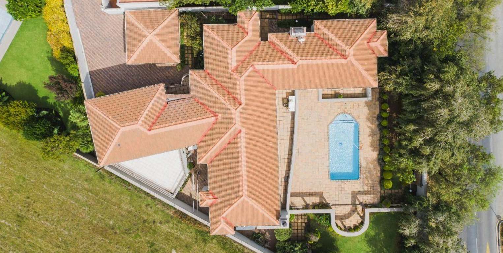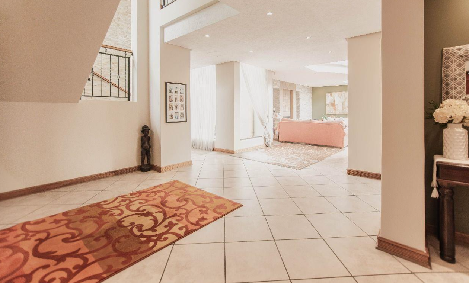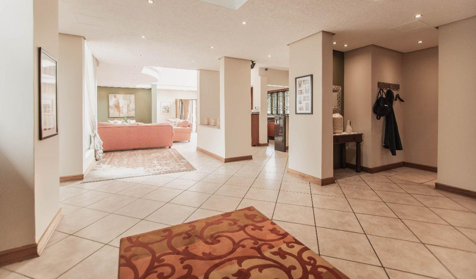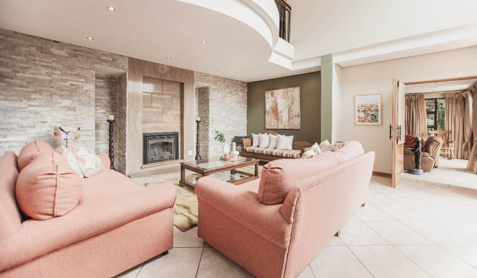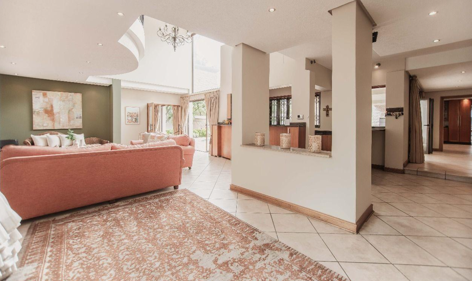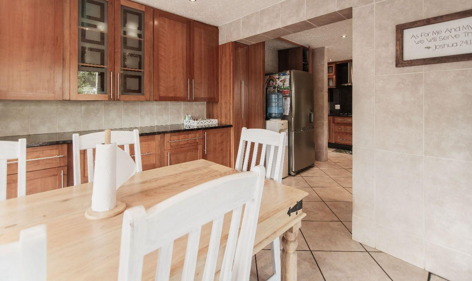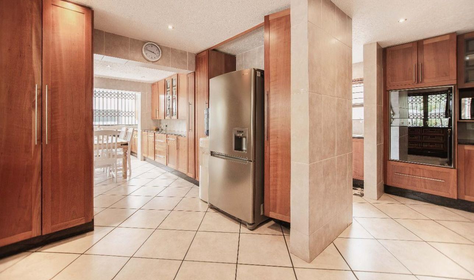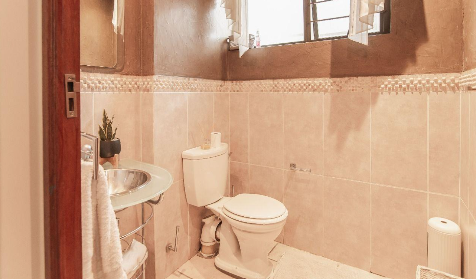- 5
- 4.5
- 2
- 1 664.0 m2
Monthly Costs
Monthly Bond Repayment ZAR .
Calculated over years at % with no deposit. Change Assumptions
Affordability Calculator | Bond Costs Calculator | Bond Repayment Calculator | Apply for a Bond- Bond Calculator
- Affordability Calculator
- Bond Costs Calculator
- Bond Repayment Calculator
- Apply for a Bond
Bond Calculator
Affordability Calculator
Bond Costs Calculator
Bond Repayment Calculator
Contact Us

Disclaimer: The estimates contained on this webpage are provided for general information purposes and should be used as a guide only. While every effort is made to ensure the accuracy of the calculator, RE/MAX of Southern Africa cannot be held liable for any loss or damage arising directly or indirectly from the use of this calculator, including any incorrect information generated by this calculator, and/or arising pursuant to your reliance on such information.
Mun. Rates & Taxes: ZAR 4900.00
Monthly Levy: ZAR 1.00
Special Levies: ZAR 1.00
Property description
Nestled in the prestigious and secure boomed-off neighborhood of Dowerglen Ext 4, this luxurious 5-bedroom, 4.5-bathroom double-storey home is the perfect blend of elegance, comfort, and functionality—ideal for the discerning family.
Step into the grand foyer and immediately feel the warm, welcoming ambiance that flows throughout the home. The heart of the home offers spacious open-plan living areas, including a formal dining room, stylish bar, modern kitchen, and lounge/TV room. Stacking doors connect seamlessly to a large patio, making indoor-outdoor living and entertaining effortless.
The chef’s kitchen is a culinary dream, complete with ample counter space, a scullery, room for a double-door fridge, and space for three appliances—perfect for everything from weeknight meals to gourmet entertaining.
Upstairs, five well-appointed bedrooms provide space and privacy for the entire family, complemented by four full bathrooms designed for comfort and convenience.
Outside, a meticulously landscaped garden creates a serene, private retreat. With a double garage, double carport, and a powerful 55 KVA generator, this home ensures peace of mind and practical convenience.
Located close to top schools, medical facilities, shopping centers, and with easy access to major highways, this property offers unparalleled security with 24-hour controlled access and street monitoring. This is more than just a home—it’s a lifestyle.
Don't miss the chance to make this stunning Dowerglen Ext 4 residence yours.
Contact us today to arrange your exclusive viewing!
Property Details
- 5 Bedrooms
- 4.5 Bathrooms
- 2 Garages
- 1 Lounges
- 1 Dining Area
Property Features
- Study
- Pool
- Staff Quarters
- Kitchen
- Guest Toilet
- Entrance Hall
- Paving
- Garden
- Family TV Room
| Bedrooms | 5 |
| Bathrooms | 4.5 |
| Garages | 2 |
| Erf Size | 1 664.0 m2 |
