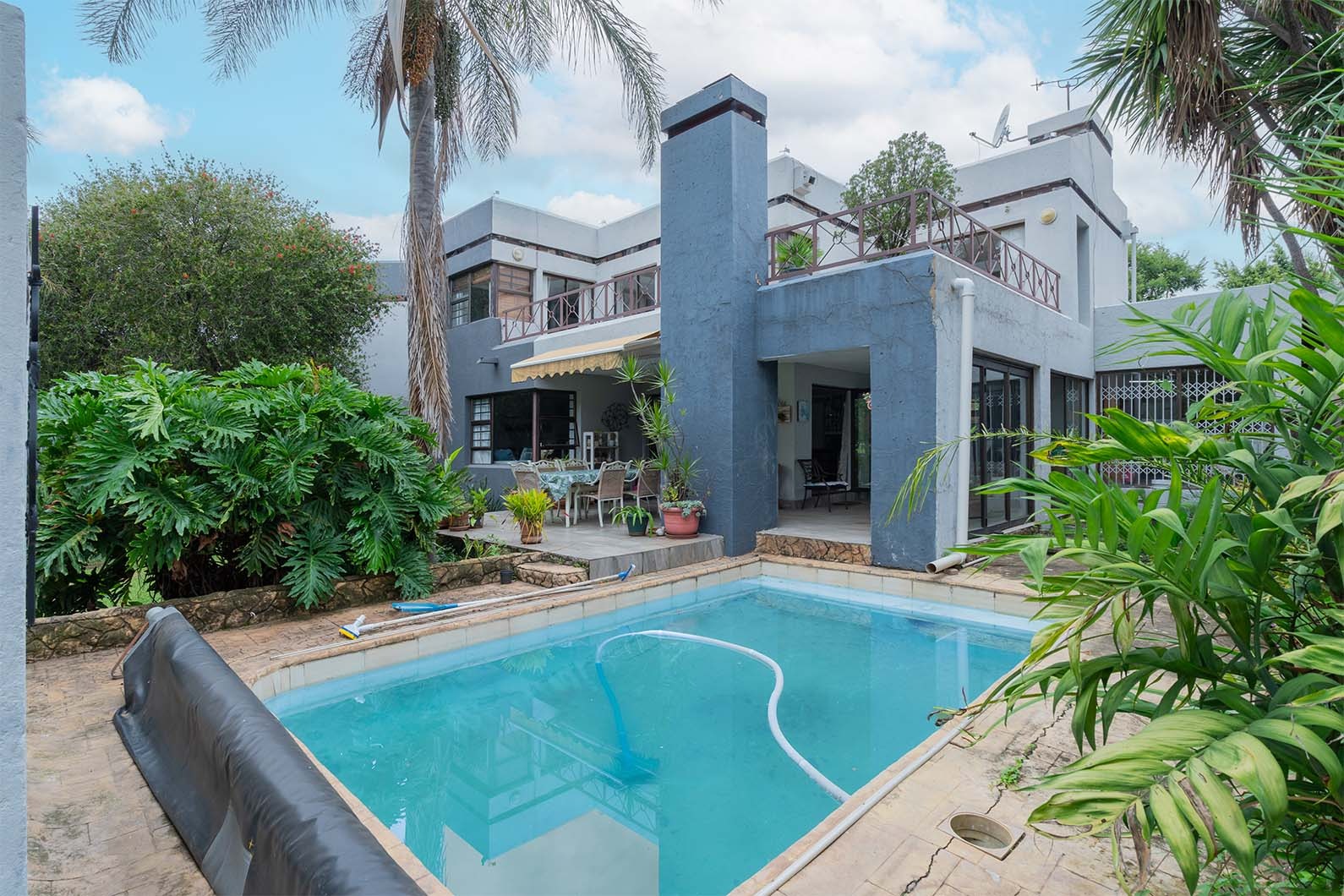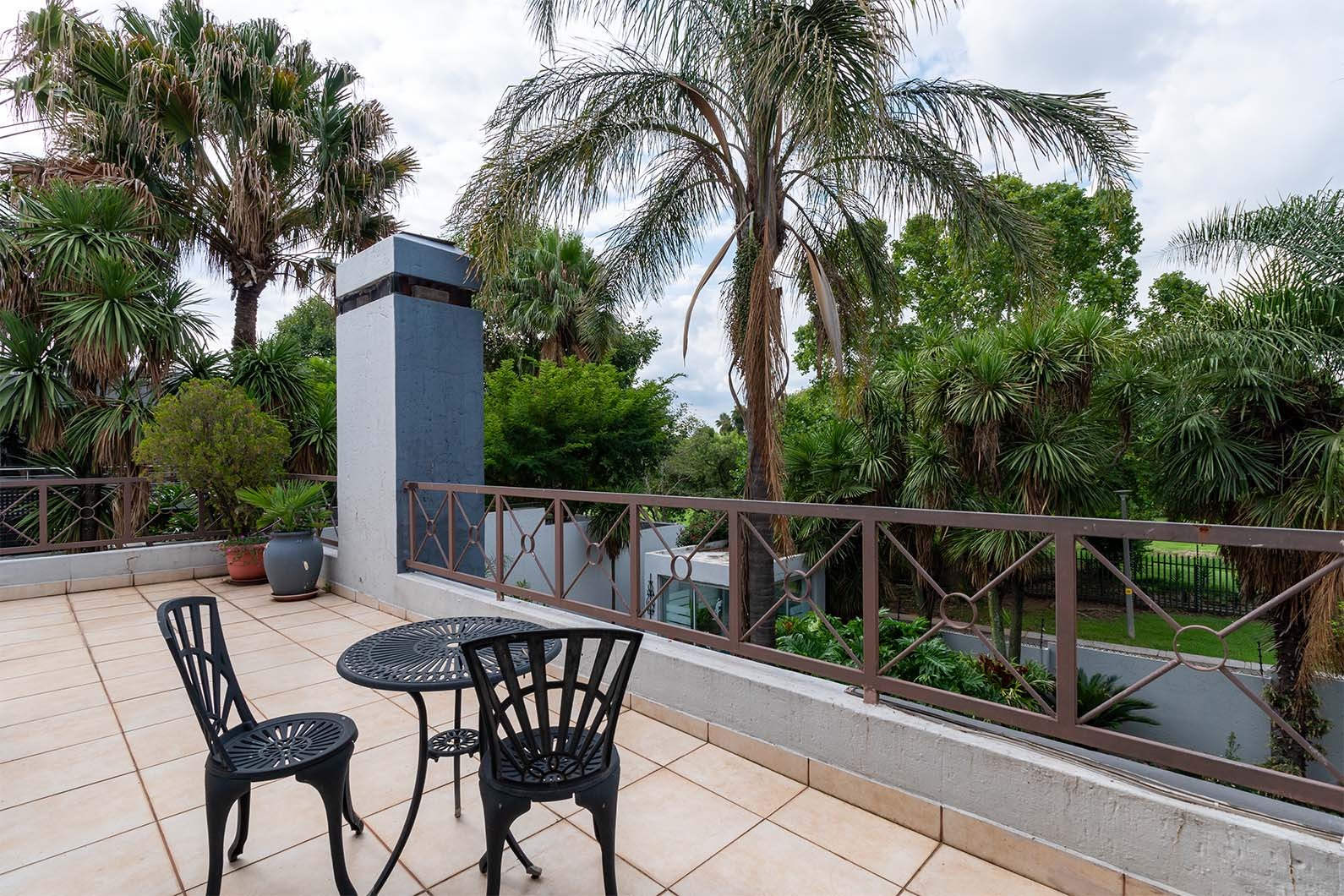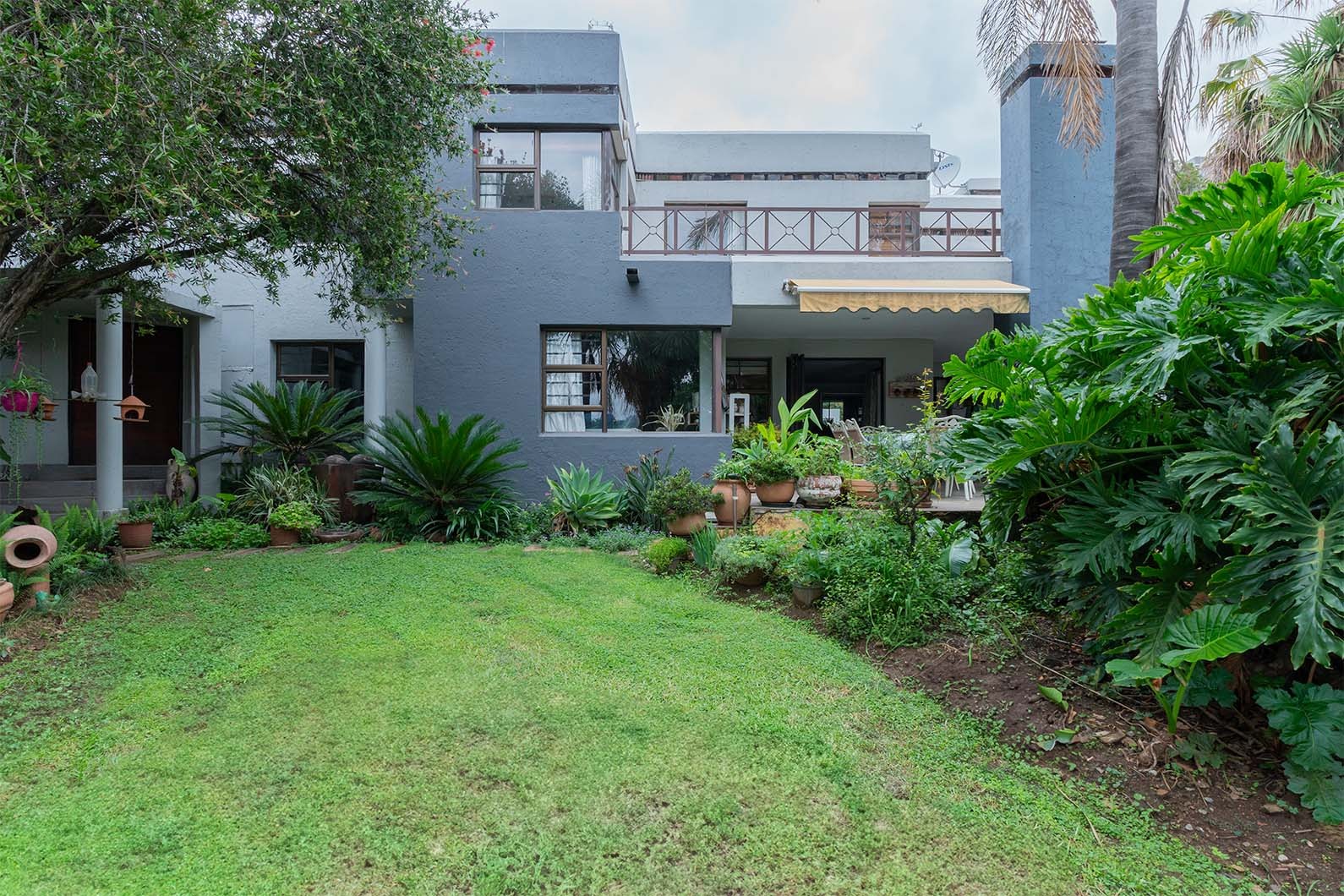- 4
- 3.5
- 3
- 578 m2
- 1 128 m2
Monthly Costs
Monthly Bond Repayment ZAR .
Calculated over years at % with no deposit. Change Assumptions
Affordability Calculator | Bond Costs Calculator | Bond Repayment Calculator | Apply for a Bond- Bond Calculator
- Affordability Calculator
- Bond Costs Calculator
- Bond Repayment Calculator
- Apply for a Bond
Bond Calculator
Affordability Calculator
Bond Costs Calculator
Bond Repayment Calculator
Contact Us

Disclaimer: The estimates contained on this webpage are provided for general information purposes and should be used as a guide only. While every effort is made to ensure the accuracy of the calculator, RE/MAX of Southern Africa cannot be held liable for any loss or damage arising directly or indirectly from the use of this calculator, including any incorrect information generated by this calculator, and/or arising pursuant to your reliance on such information.
Mun. Rates & Taxes: ZAR 3200.00
Monthly Levy: ZAR 1000.00
Special Levies: ZAR 0.00
Property description
Large double storey home with a 180sqm open plan office and a 35sqm cottage in a boomed off area, overlooking the park.
Magnificent large home - downstairs offers an entrance hall leading to private study room with a large cosy fireplace.
Spacious open plan TV lounge, dining room and kitchen area. The lounge and dining area have ethanol fireplaces and laminate flooring. Two sets of stack doors open out onto a private covered patio with an enclosed gas braai, overlooking the swimming pool, separate jacuzzi room and beautiful well established garden.
Gourmet kitchen area offers granite tops, large walk in pantry, double eye level oven, ample cupboard space and a separate scullery. Floor to ceiling linen cupboard and a sky light.
The 180 sqm open plan studio/office can easily be converted into a second dwelling. 2 sliding doors, a tiled floor and a spacious bathroom with a shower. Can be accessed from the TV lounge and also has a separate entrance and a large garden area.
Upstairs offers a skylight on the staircase, white tiled billiard room with a fireplace.
The main bedroom has an en suite full bathroom and dressing room plus an ethanol fireplace.
3 More well sized bedrooms plus 2 spacious full bathrooms. All the bedrooms have sliding doors leading out to the balcony which overlooks the garden and park area. All rooms have laminate flooring.
Separate 35 sqm open plan cottage plus a bathroom with a shower.
Triple garage with automated wooden doors and an option to drive through to the back of the property. Fully walled, alarm and electric fencing.
A must to view for the large extended family.
Property Details
- 4 Bedrooms
- 3.5 Bathrooms
- 3 Garages
- 1 Ensuite
- 3 Lounges
- 1 Dining Area
- 1 Flatlet
Property Features
- Study
- Pool
- Pets Allowed
- Alarm
- Kitchen
- Fire Place
- Pantry
- Entrance Hall
- Garden
- Family TV Room
| Bedrooms | 4 |
| Bathrooms | 3.5 |
| Garages | 3 |
| Floor Area | 578 m2 |
| Erf Size | 1 128 m2 |


















































































