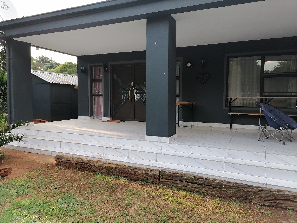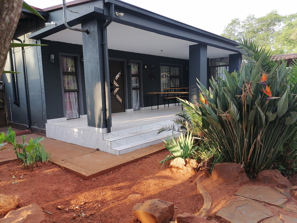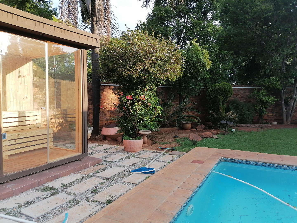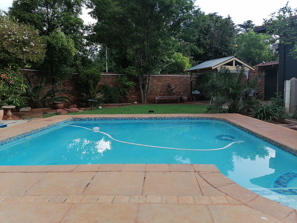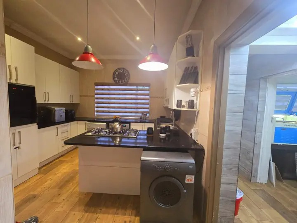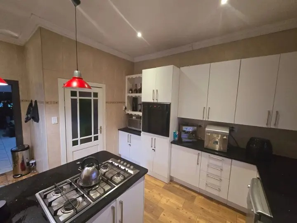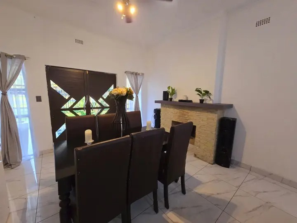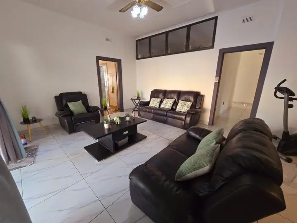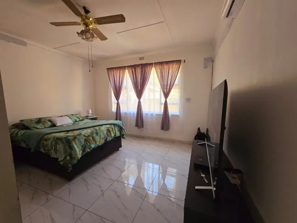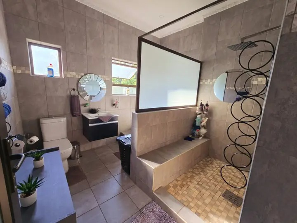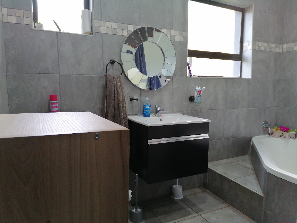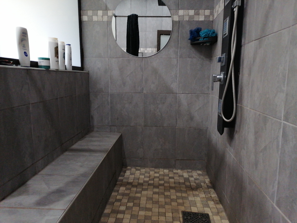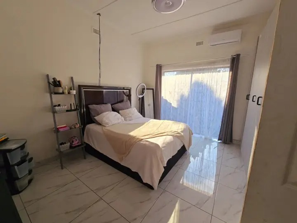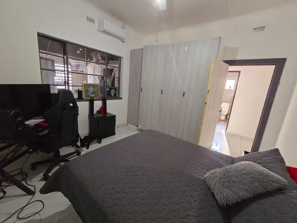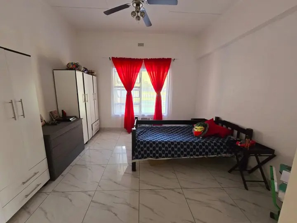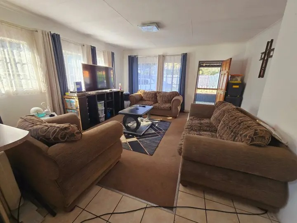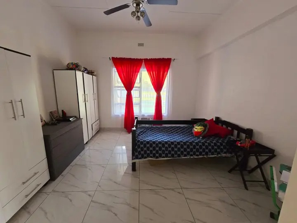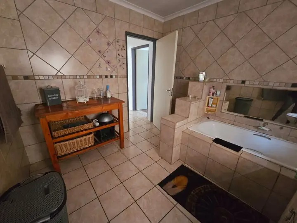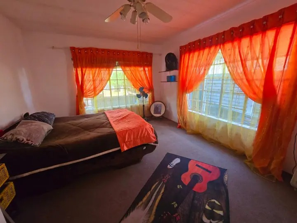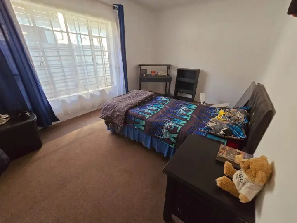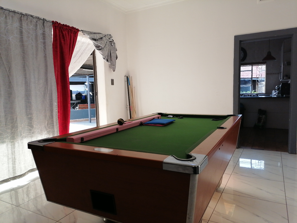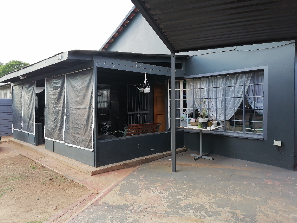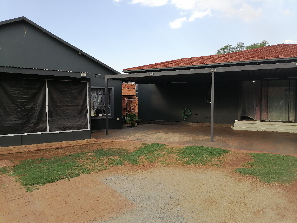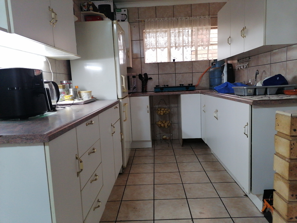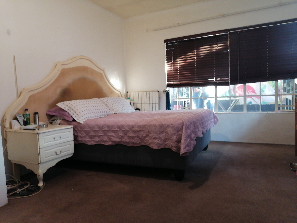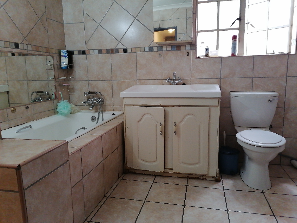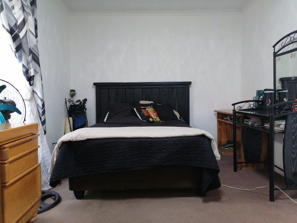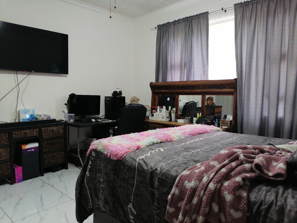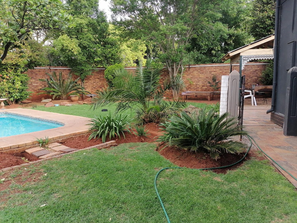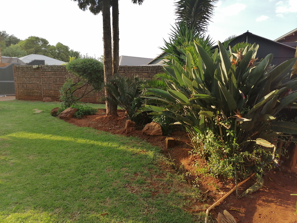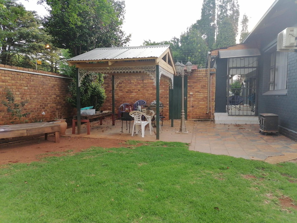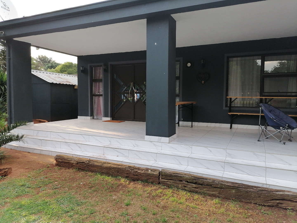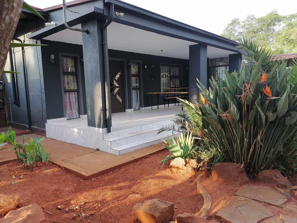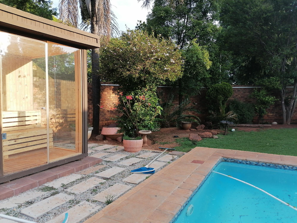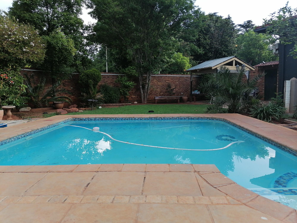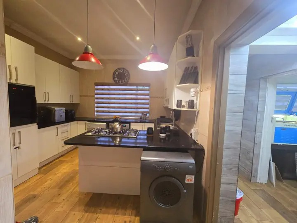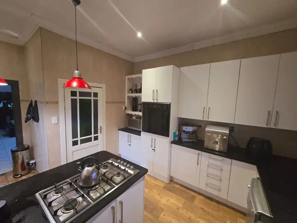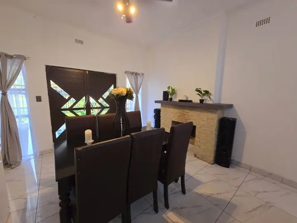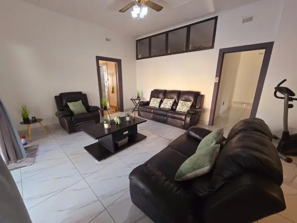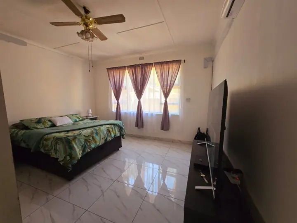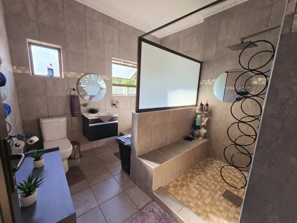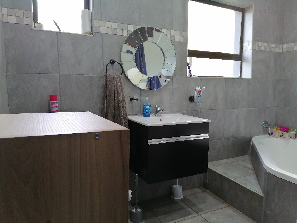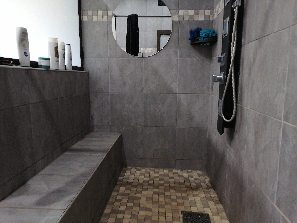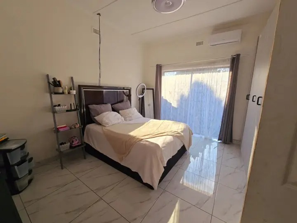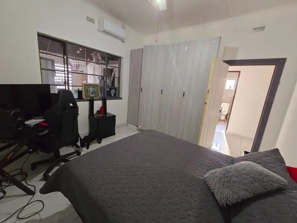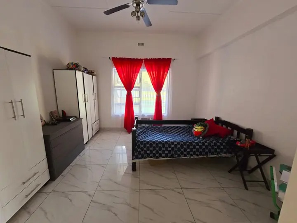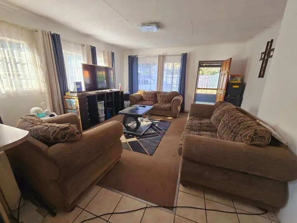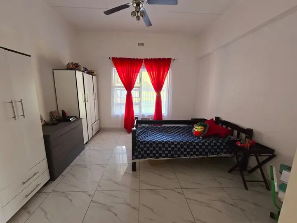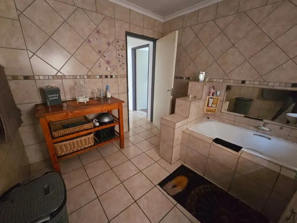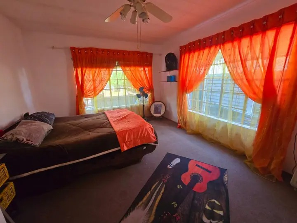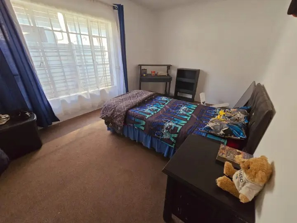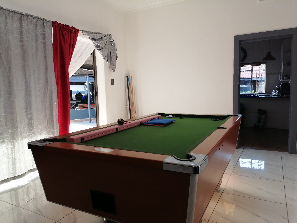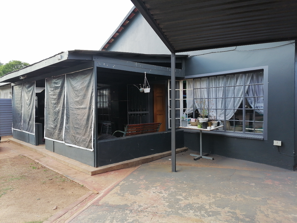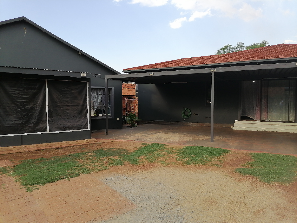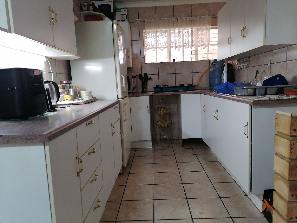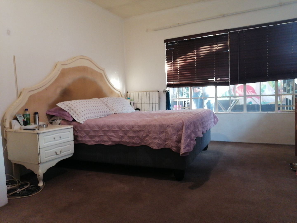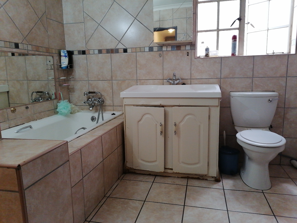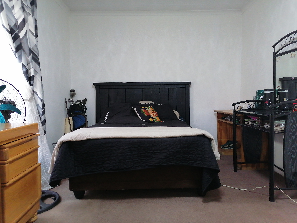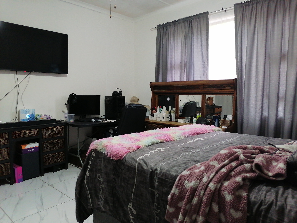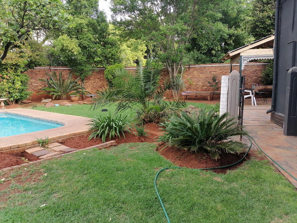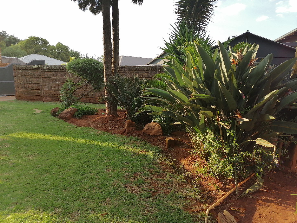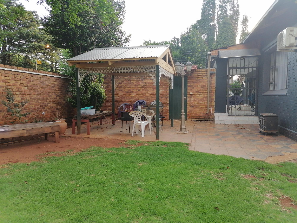- 4
- 3
- 399 m2
- 1 375.0 m2
Monthly Costs
Monthly Bond Repayment ZAR .
Calculated over years at % with no deposit. Change Assumptions
Affordability Calculator | Bond Costs Calculator | Bond Repayment Calculator | Apply for a Bond- Bond Calculator
- Affordability Calculator
- Bond Costs Calculator
- Bond Repayment Calculator
- Apply for a Bond
Bond Calculator
Affordability Calculator
Bond Costs Calculator
Bond Repayment Calculator
Contact Us

Disclaimer: The estimates contained on this webpage are provided for general information purposes and should be used as a guide only. While every effort is made to ensure the accuracy of the calculator, RE/MAX of Southern Africa cannot be held liable for any loss or damage arising directly or indirectly from the use of this calculator, including any incorrect information generated by this calculator, and/or arising pursuant to your reliance on such information.
Mun. Rates & Taxes: ZAR 900.00
Property description
This modern suburban residence immediately impresses with its striking dark grey facade and crisp white accents, complemented by a spacious, white-tiled covered front porch. Visible security cameras enhance peace of mind, while established tropical landscaping adds a touch of natural beauty to the exterior. The property's contemporary design and create a welcoming first impression.
Step inside to discover a thoughtfully designed interior, boasting a generous 399 sqm floor size. The property features two modern kitchens, a significant advantage for dual living arrangements or extended families. Each kitchen is equipped with sleek white cabinetry, contrasting black countertops, and warm wood-look flooring. Highlights include a central island , integrated oven, and stylish red pendant lighting, offering both functionality and contemporary appeal. A comfortable lounge provides ample space for relaxation and entertaining.
This expansive home offers four well-proportioned bedrooms and three bathrooms, ensuring comfort and privacy for all residents. The layout is designed to accommodate diverse living needs, making it an ideal family home within a suburban setting.
The outdoor spaces are a true highlight, set on a generous 1375 sqm erf. Enjoy a private oasis featuring a refreshing swimming pool, perfect for leisure and recreation. Adding a touch of luxury, a private outdoor sauna cabin provides a serene escape. Mature trees and an established garden create a tranquil environment, with paved pathways connecting these desirable amenities, all enclosed by a brick wall for enhanced privacy.
Situated in a desirable suburban setting, this property offers a balanced lifestyle, combining residential tranquility with convenient access to local amenities.
Key Features:
* 4 Bedrooms, 3 Bathrooms
* Dual Living potential with 2 Kitchens
* Modern Kitchens with Gas Hobs
* Spacious 399 sqm Floor Size
* Generous 1375 sqm Erf Size
* Private Swimming Pool
* Outdoor Sauna Cabin
* Covered Front Porch
* Established Garden with Mature Trees
* Suburban Location
Property Details
- 4 Bedrooms
- 3 Bathrooms
- 1 Lounges
Property Features
| Bedrooms | 4 |
| Bathrooms | 3 |
| Floor Area | 399 m2 |
| Erf Size | 1 375.0 m2 |
Contact the Agent
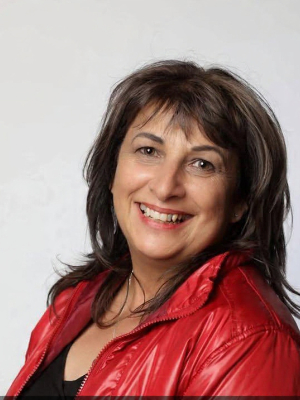
Cicilia Beukes
Full Status Property Practitioner
