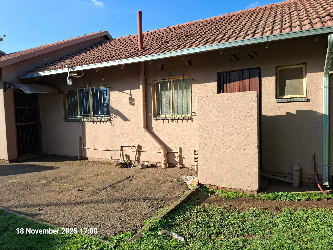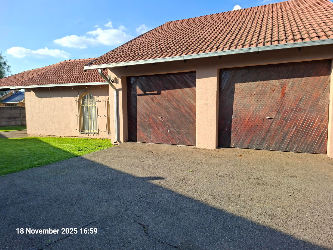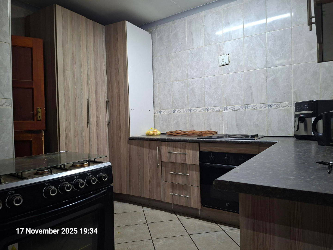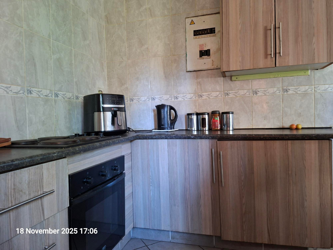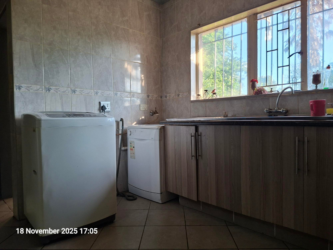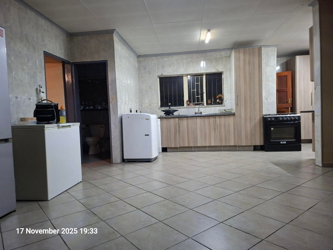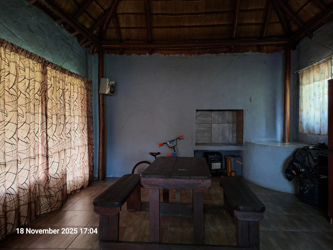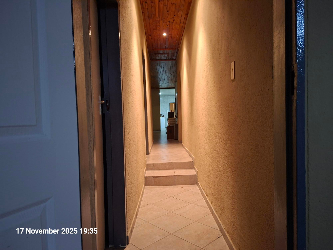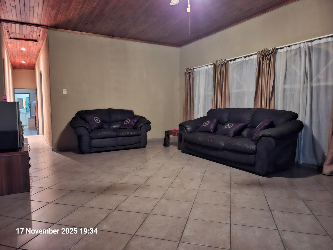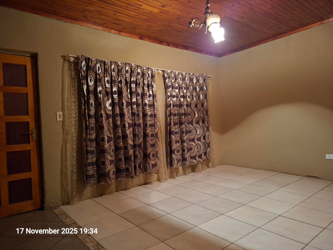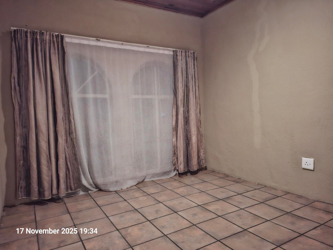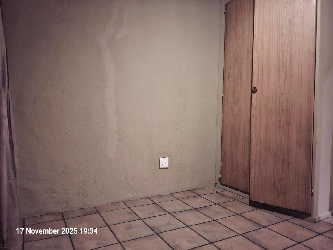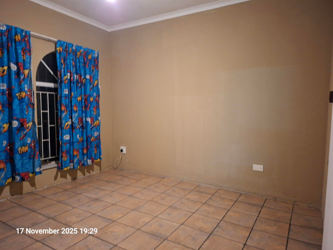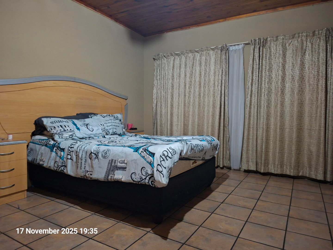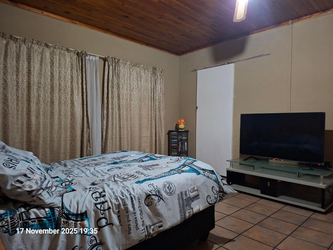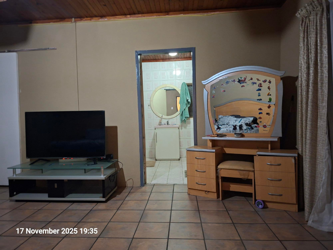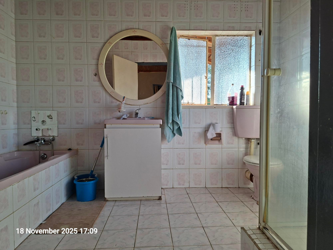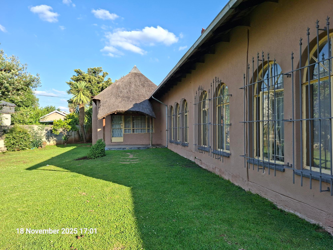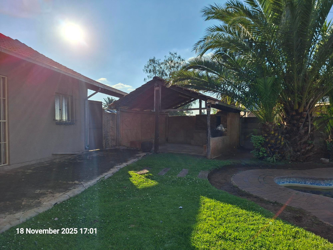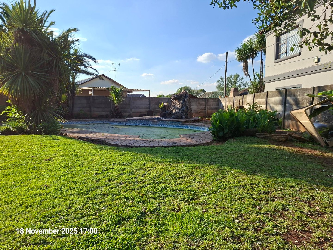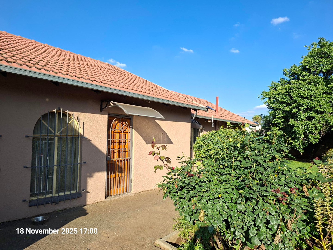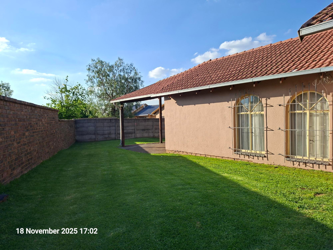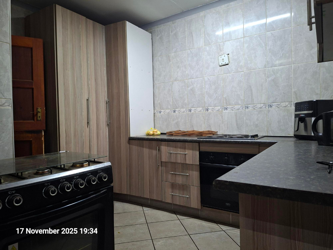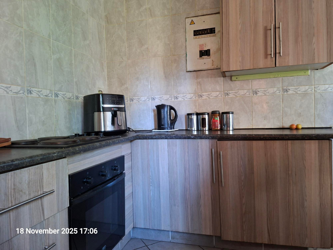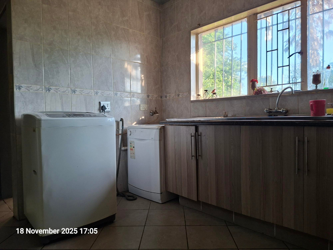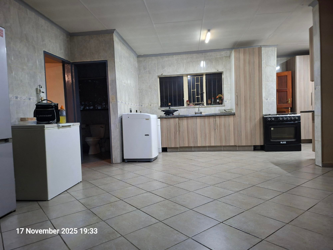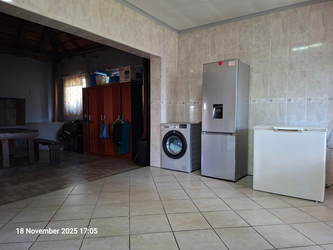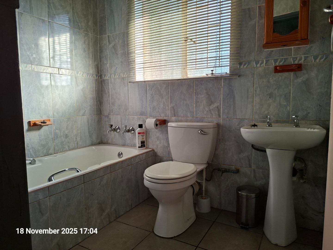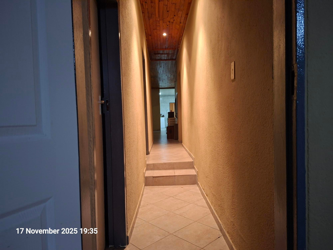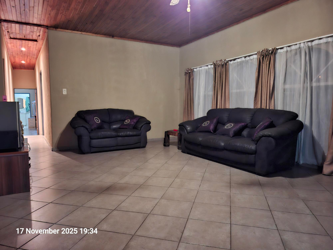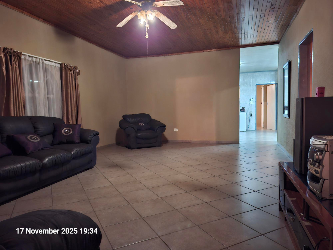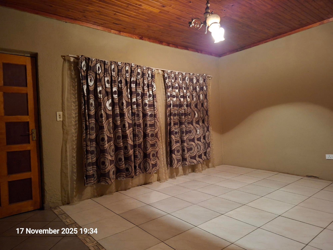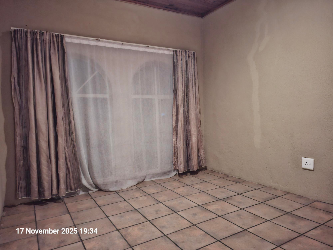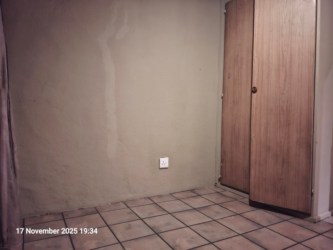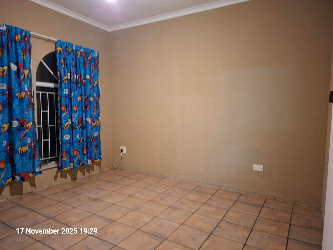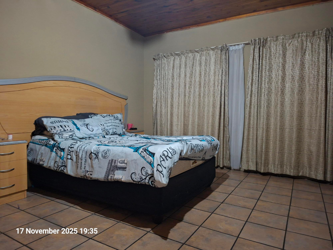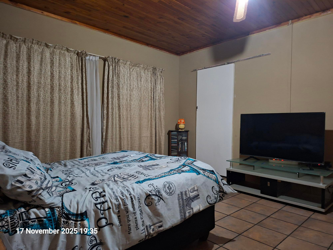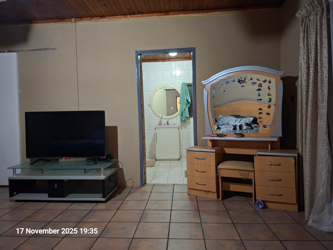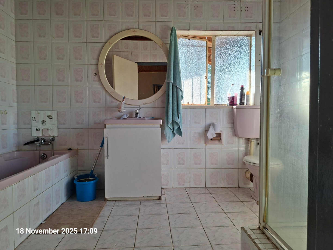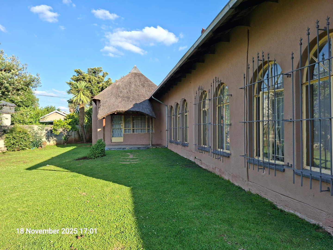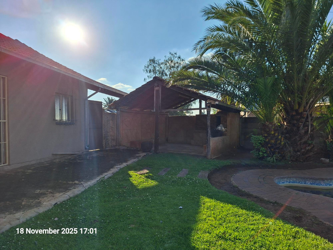- 4
- 3
- 2
- 254 m2
- 1 451 m2
Monthly Costs
Monthly Bond Repayment ZAR .
Calculated over years at % with no deposit. Change Assumptions
Affordability Calculator | Bond Costs Calculator | Bond Repayment Calculator | Apply for a Bond- Bond Calculator
- Affordability Calculator
- Bond Costs Calculator
- Bond Repayment Calculator
- Apply for a Bond
Bond Calculator
Affordability Calculator
Bond Costs Calculator
Bond Repayment Calculator
Contact Us

Disclaimer: The estimates contained on this webpage are provided for general information purposes and should be used as a guide only. While every effort is made to ensure the accuracy of the calculator, RE/MAX of Southern Africa cannot be held liable for any loss or damage arising directly or indirectly from the use of this calculator, including any incorrect information generated by this calculator, and/or arising pursuant to your reliance on such information.
Mun. Rates & Taxes: ZAR 1000.00
Property description
Discover this spacious 4-bedroom, 3-bathroom family home nestled in the suburban heart of Brakpan North, Brakpan, South Africa. Boasting an expansive Erf size of 1451 sqm and a generous Floor Size of 254 sqm, this property offers ample space for comfortable living and entertaining. The residence features a welcoming entrance hall leading into versatile living areas, including two lounges, a dining room, and a dedicated family TV room, all adorned with durable tiled flooring and distinctive wooden slatted ceilings that add character.
The well-appointed kitchen is designed for functionality, showcasing modern light wood-grain cabinets, dark laminate countertops, and a practical tiled backsplash. It is equipped with both a freestanding stove/oven and a built-in oven/hob, providing flexible cooking options. Adjacent to the main kitchen, a spacious utility area offers additional counter space, cabinetry, and provisions for laundry appliances, hinting at the property's dual living potential.
Comfort is paramount with four well-proportioned bedrooms, including one en-suite bathroom, complemented by two additional bathrooms. Built-in storage solutions are present, ensuring an organized living environment. The property extends its appeal outdoors with a refreshing swimming pool, perfect for warm South African days, and a built-in braai for outdoor entertaining. A spacious covered outdoor area, complete with a rustic thatched roof and tiled flooring, provides an ideal setting for relaxation.
Security is well-addressed with 24-hour security, an access gate, a fully fenced and walled perimeter, burglar bars, and security gates, offering peace of mind. Practical features include two garages, five additional parking spaces, a paved driveway, and water tank. The home is also wheelchair-friendly, allows pets, and benefits from fiber connectivity, ensuring modern convenience. This property presents a versatile opportunity for families seeking space and a suburban lifestyle.
Property Details
- 4 Bedrooms
- 3 Bathrooms
- 2 Garages
- 1 Ensuite
- 2 Lounges
- 1 Dining Area
Property Features
- Pool
- Storage
- Wheelchair Friendly
- Pets Allowed
- Fence
- Access Gate
- Built In Braai
- Entrance Hall
- Paving
- Family TV Room
| Bedrooms | 4 |
| Bathrooms | 3 |
| Garages | 2 |
| Floor Area | 254 m2 |
| Erf Size | 1 451 m2 |
Contact the Agent
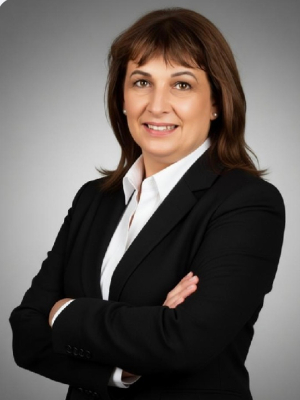
Cicilia Beukes
Full Status Property Practitioner
