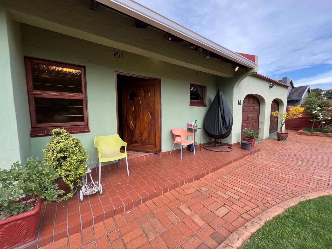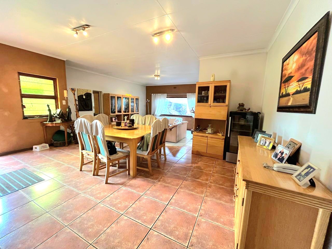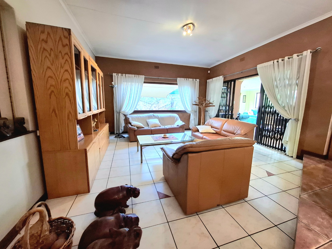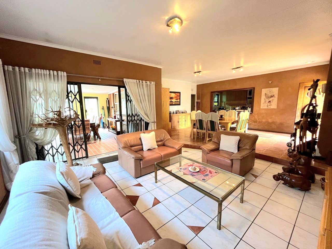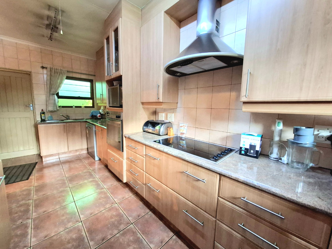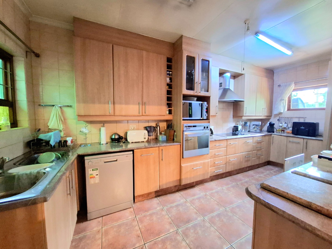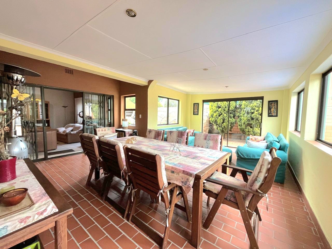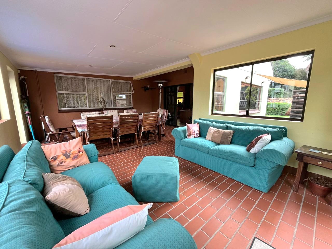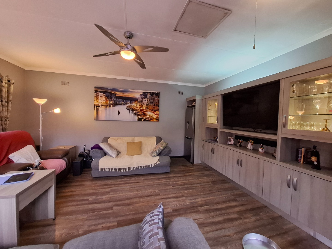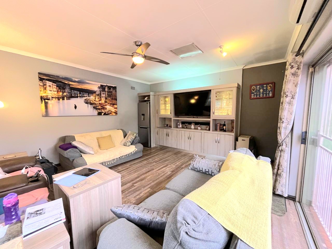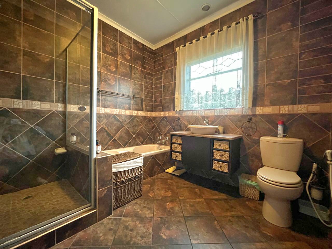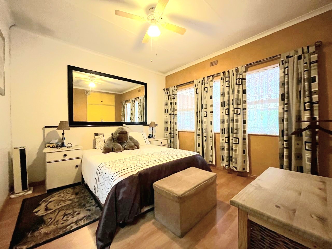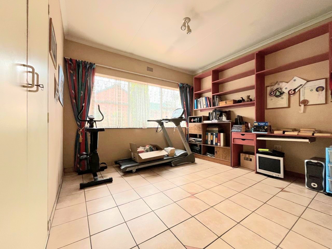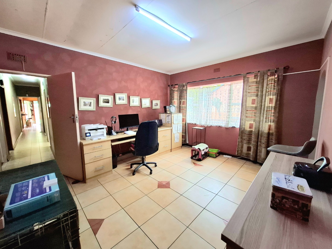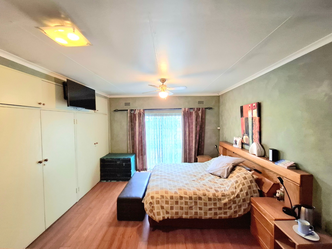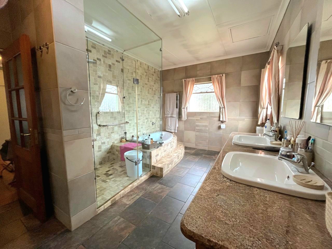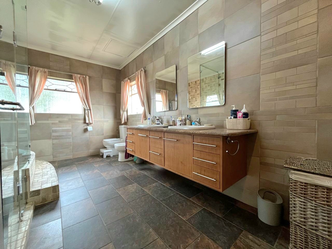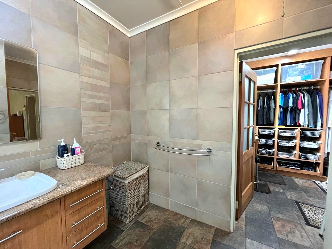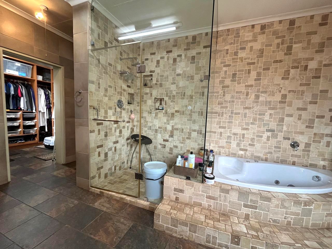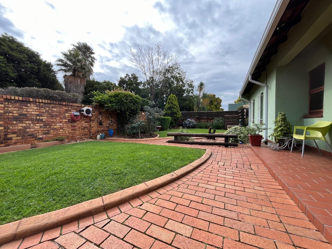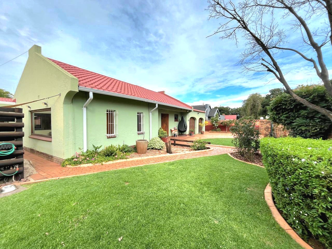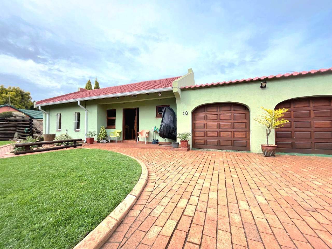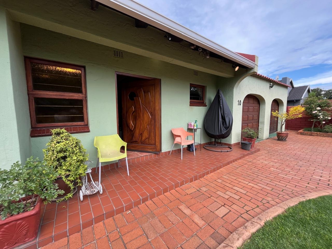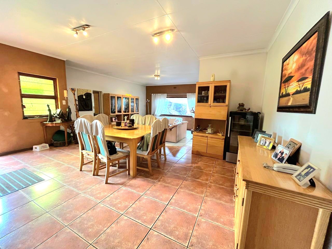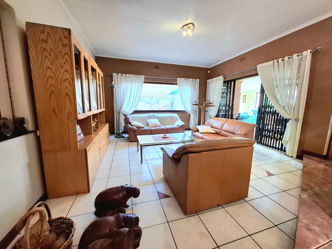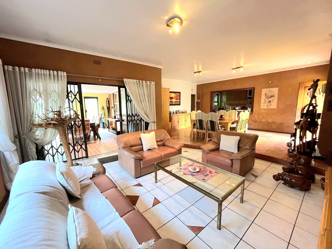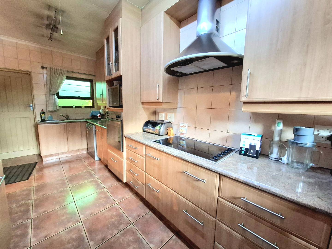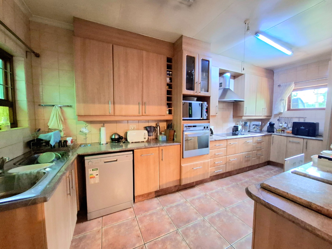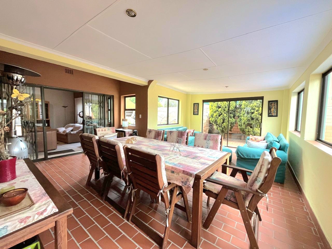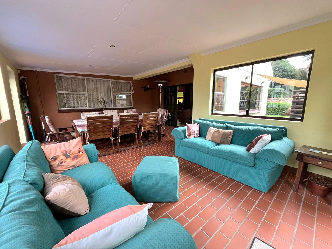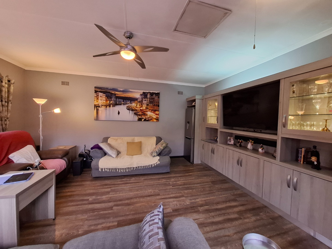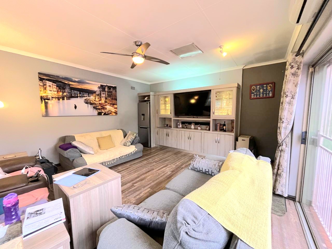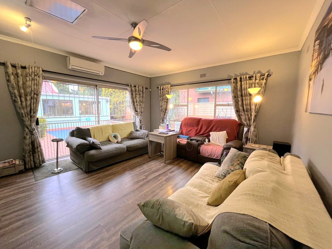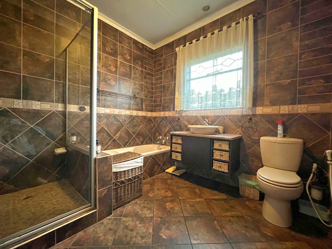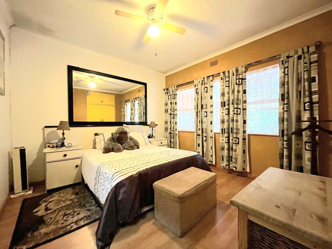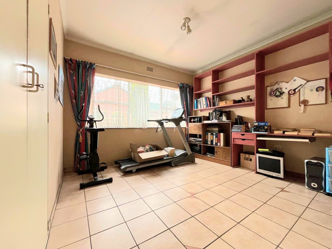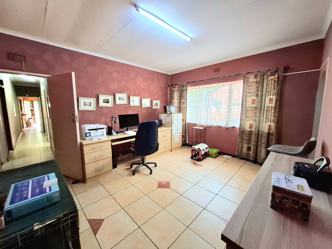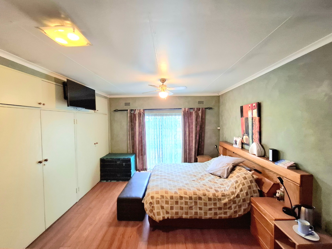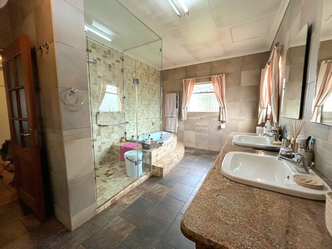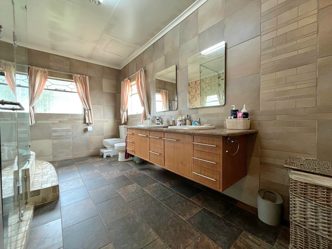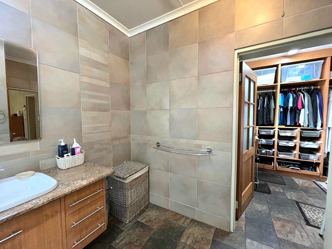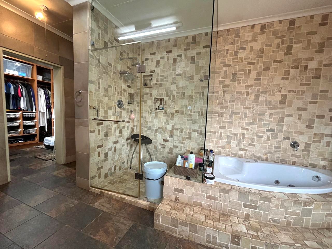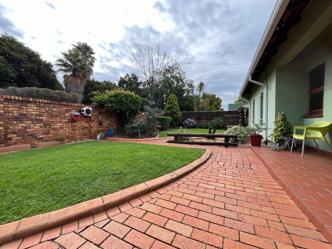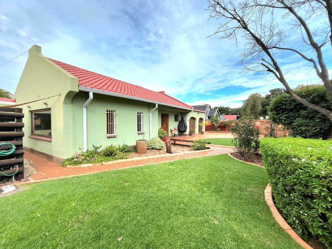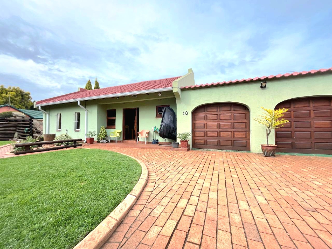- 4
- 2
- 2
- 420 m2
- 928 m2
Monthly Costs
Monthly Bond Repayment ZAR .
Calculated over years at % with no deposit. Change Assumptions
Affordability Calculator | Bond Costs Calculator | Bond Repayment Calculator | Apply for a Bond- Bond Calculator
- Affordability Calculator
- Bond Costs Calculator
- Bond Repayment Calculator
- Apply for a Bond
Bond Calculator
Affordability Calculator
Bond Costs Calculator
Bond Repayment Calculator
Contact Us

Disclaimer: The estimates contained on this webpage are provided for general information purposes and should be used as a guide only. While every effort is made to ensure the accuracy of the calculator, RE/MAX of Southern Africa cannot be held liable for any loss or damage arising directly or indirectly from the use of this calculator, including any incorrect information generated by this calculator, and/or arising pursuant to your reliance on such information.
Mun. Rates & Taxes: ZAR 1400.00
Monthly Levy: ZAR 450.00
Property description
This distinguished 4-bedroom, 2-bathroom Home, situated on a generous 928 sqm erf with a substantial 420 sqm floor size, presents an exceptional opportunity in the MUSICALS in Witfield, Boksburg. The property immediately impresses with its charming light green exterior, vibrant red tiled roof, and meticulously maintained garden, complemented by a Coi pond, paved driveway leading to a double garage.
The interior reveals a versatile layout featuring three distinct lounge areas, one with a kitchenette and a dedicated dining room, fostering an environment conducive to both formal entertaining and relaxed family living. Abundant natural light streams through large windows and sliding glass doors, facilitating seamless indoor-outdoor transitions.
The functional kitchen is equipped with integrated appliances, extensive cabinetry, and generous countertop space.
A large dedicated study provides an ideal space for remote work.
Four well proportioned bedrooms offer comfortable accommodation, with the master suite benefiting from an ensuite bathroom with double shower and a spa bath. Ample storage is provided by built-in wardrobes, and select rooms feature elegant laminate flooring.
Externally, the property boasts a covered patio, perfect for al fresco dining, overlooking a private swimming pool and a lush, established garden. Domestic rooms and outside toilets add further convenience.
Ensuring peace of mind, the property is situated within a gated community, benefiting from 24-hour security, a security post, and an access gate, further enhanced by security gates on key access points.
Modern sustainability features include a solar geyser, water tanks, and fibre connectivity.
Key Features:
* 4 Bedrooms, 2 Bathrooms (1 Ensuite, Double shower and basin with a Spa Bath)
* 3 Lounges, Dining Room, Study
* Integrated Kitchen Appliances
* Double Garage, 2 Parking Spaces
* Private Swimming Pool, Covered Patio, Established Garden
* Gated Community with 24-Hour Secrity
* Solar Geyser, Water Tanks, Fibre Connectivity
* Domestic Rooms with Toilet Bath and Basin
Property Details
- 4 Bedrooms
- 2 Bathrooms
- 2 Garages
- 1 Ensuite
- 3 Lounges
- 1 Dining Area
Property Features
- Study
- Patio
- Pool
- Spa Bath
- Laundry
- Storage
- Pets Allowed
- Security Post
- Access Gate
- Kitchen
- Paving
- Garden
- Family TV Room
| Bedrooms | 4 |
| Bathrooms | 2 |
| Garages | 2 |
| Floor Area | 420 m2 |
| Erf Size | 928 m2 |
