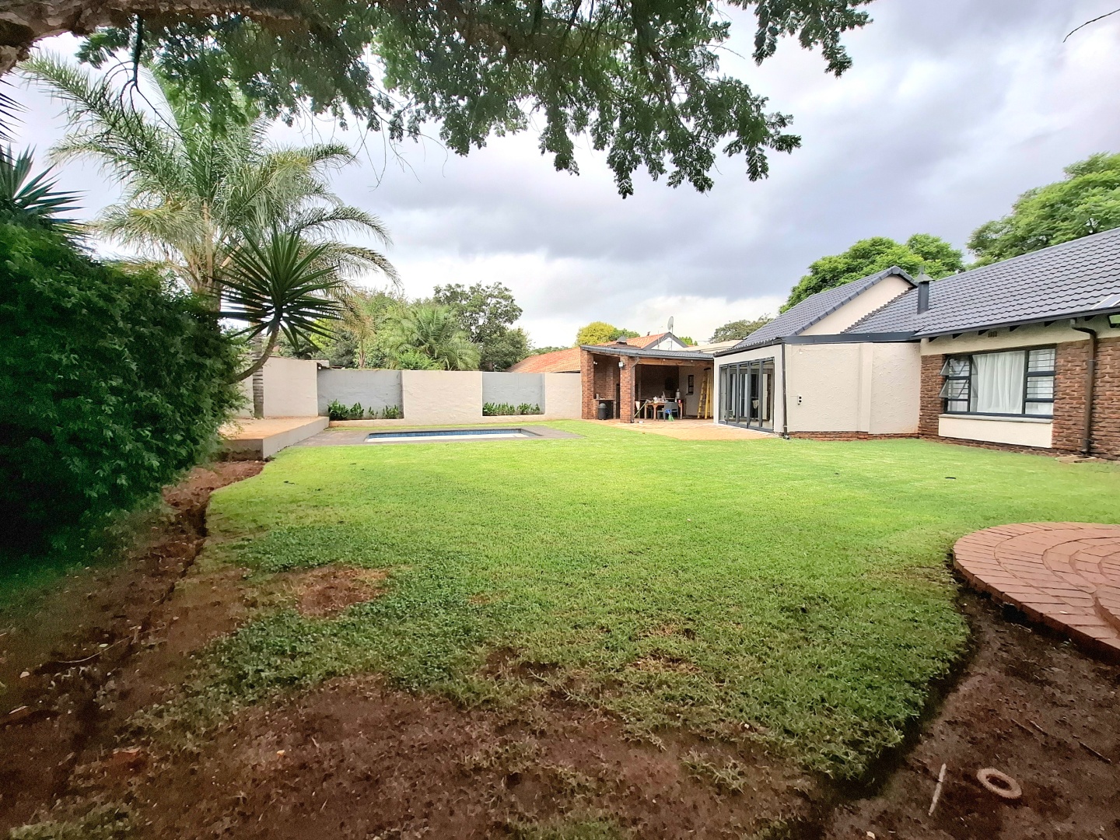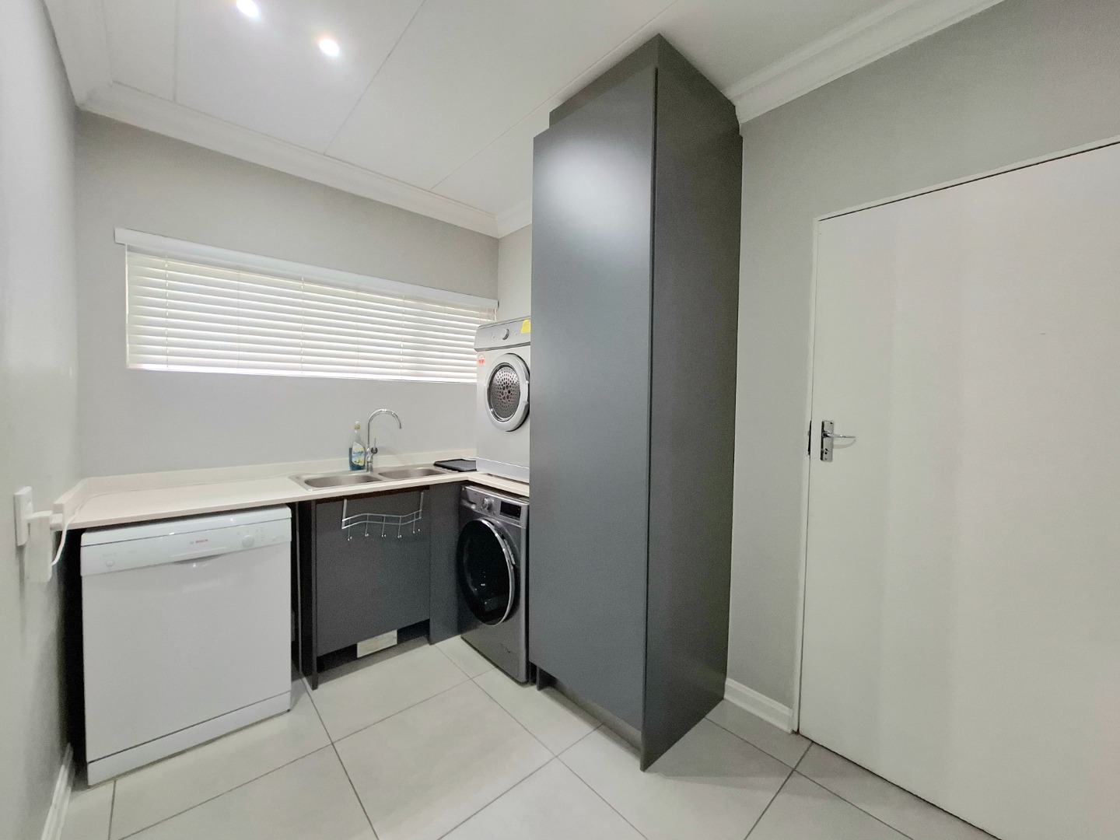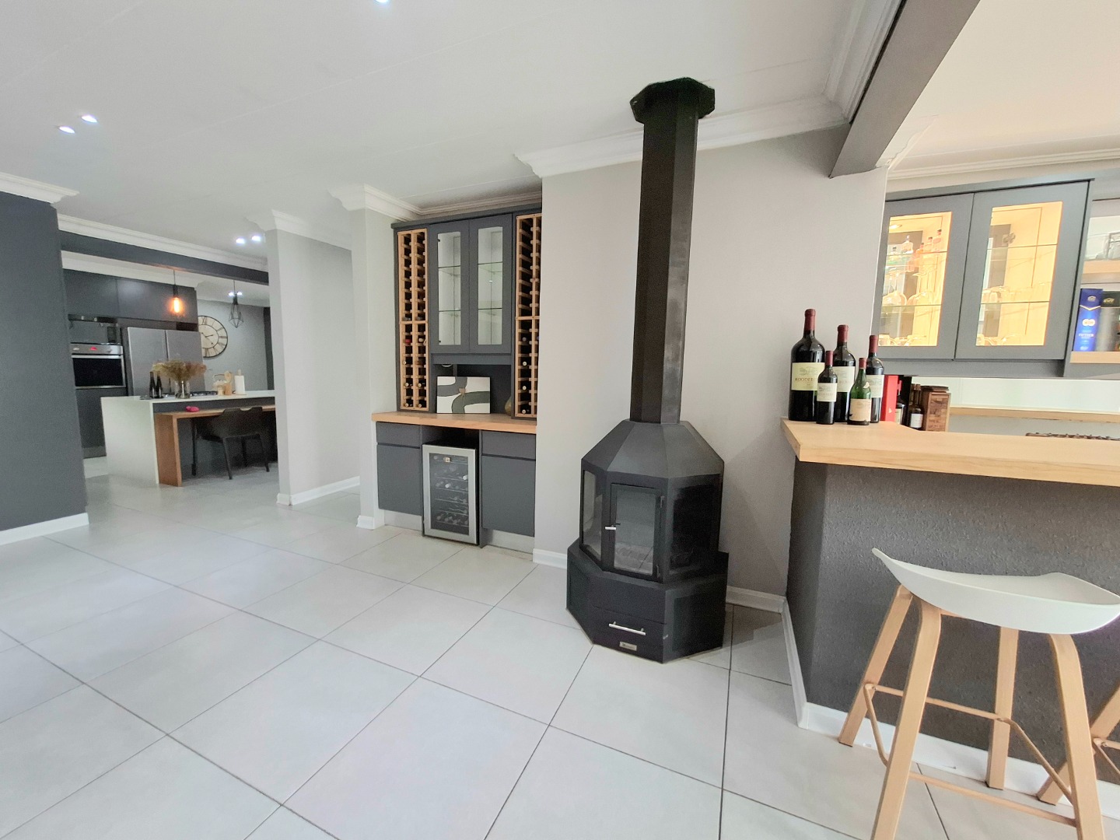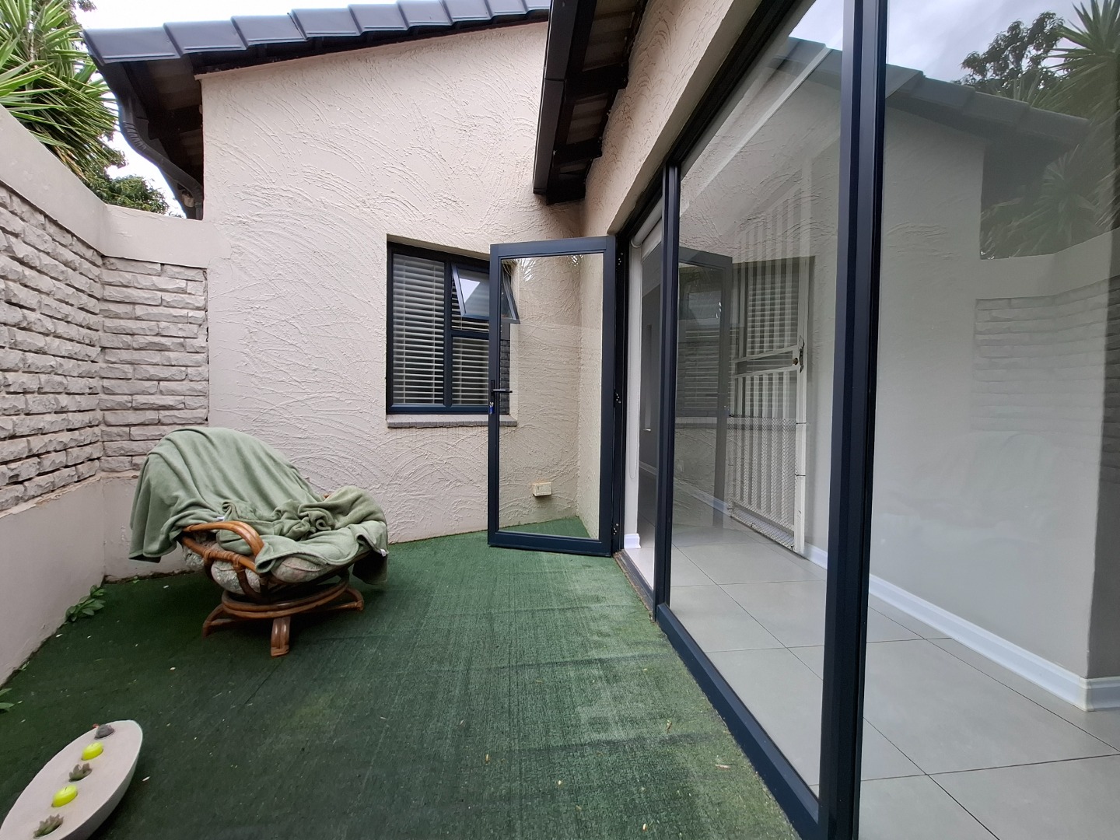- 3
- 3
- 2
- 374 m2
- 978 m2
Monthly Costs
Monthly Bond Repayment ZAR .
Calculated over years at % with no deposit. Change Assumptions
Affordability Calculator | Bond Costs Calculator | Bond Repayment Calculator | Apply for a Bond- Bond Calculator
- Affordability Calculator
- Bond Costs Calculator
- Bond Repayment Calculator
- Apply for a Bond
Bond Calculator
Affordability Calculator
Bond Costs Calculator
Bond Repayment Calculator
Contact Us

Disclaimer: The estimates contained on this webpage are provided for general information purposes and should be used as a guide only. While every effort is made to ensure the accuracy of the calculator, RE/MAX of Southern Africa cannot be held liable for any loss or damage arising directly or indirectly from the use of this calculator, including any incorrect information generated by this calculator, and/or arising pursuant to your reliance on such information.
Mun. Rates & Taxes: ZAR 1720.00
Property description
Step into a world of sophistication and exclusivity with this prestigious residence, designed for those who appreciate space, style and seamless indoor-outdoor living. Nestled in a tranquil, resident only street, this remarkable home offers the perfect balance of elegance and functionality, ensuring an unparallelled lifestyle.
As you enter through one of two grand entrances, you are welcomed into a refined open-plan living space that exudes warmth and charm. The formal lounge flows effortlessly into the dining area and entertainment area, creating a perfect space for hosting guests. A built-in bar, strategically positioned and the stacking glass doors, open up to an exquisite pool and entertainment area, seamlessly blending indoor and outdoor living.
Culinary excellence awaits in the ultra modern chefs kitchen, complete with a center island, premium granite countertops and top of the line appliances. The gas stove and basin conveniently in the centre island with a nook ideal for quality time with family. Ampel cupboards and feature lightning. Tucked away laundry.
Peace of mind is paramount with advanced security features, including perimeter beams and alarm system as well as a security gate by the bedrooms.
Double garage with storage/workshop space at the back and a double carport for ample secure parking.
Separate bachelor's flatlet with a fully equipped kitchenette, a spacious full bathroom. Perfect for guests, extended family or rental income.
This distinguished residence is epitome of modern luxury, security and convenience. A 374 under roof home designed not just for average living , but for truly experiencing elite, prestige living. Ravenswood is strategically located near major roads like Rondebult road and the N12 highways providing easy access. Close to the Ravenswood Shopping Center and East Rand Mall.
Homes like this, don't stay on the Market for long, why settle when you can have it all. Call me to arrange your exclusive viewing.
Property Details
- 3 Bedrooms
- 3 Bathrooms
- 2 Garages
- 1 Ensuite
- 1 Lounges
- 1 Dining Area
- 1 Flatlet
Property Features
- Patio
- Pool
- Staff Quarters
- Laundry
- Storage
- Pets Allowed
- Alarm
- Kitchen
- Built In Braai
- Fire Place
- Irrigation System
- Paving
- Garden
- Family TV Room
| Bedrooms | 3 |
| Bathrooms | 3 |
| Garages | 2 |
| Floor Area | 374 m2 |
| Erf Size | 978 m2 |


















































