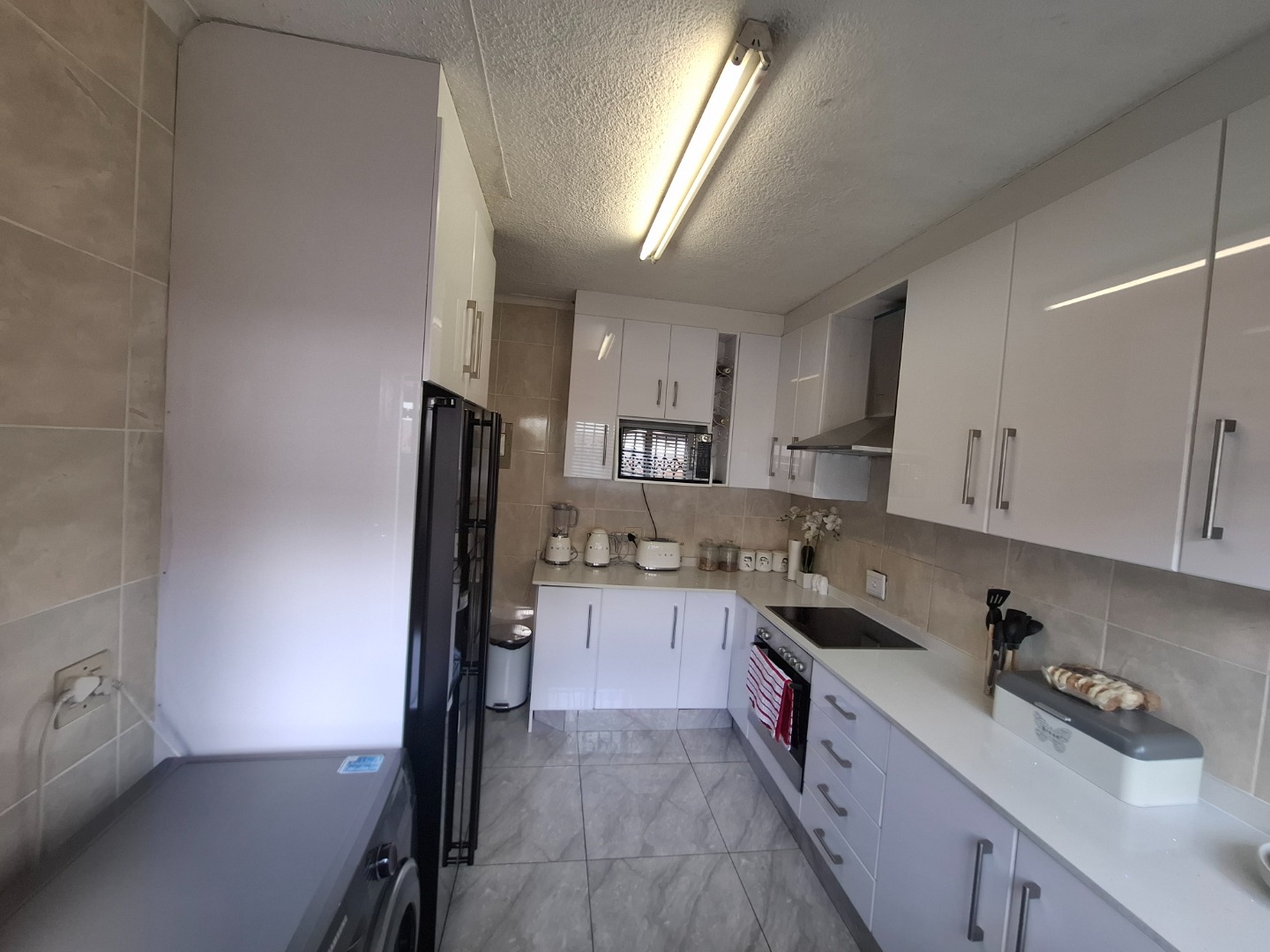- 3
- 2.5
- 1
- 146 m2
- 20 200 m2
Monthly Costs
Monthly Bond Repayment ZAR .
Calculated over years at % with no deposit. Change Assumptions
Affordability Calculator | Bond Costs Calculator | Bond Repayment Calculator | Apply for a Bond- Bond Calculator
- Affordability Calculator
- Bond Costs Calculator
- Bond Repayment Calculator
- Apply for a Bond
Bond Calculator
Affordability Calculator
Bond Costs Calculator
Bond Repayment Calculator
Contact Us

Disclaimer: The estimates contained on this webpage are provided for general information purposes and should be used as a guide only. While every effort is made to ensure the accuracy of the calculator, RE/MAX of Southern Africa cannot be held liable for any loss or damage arising directly or indirectly from the use of this calculator, including any incorrect information generated by this calculator, and/or arising pursuant to your reliance on such information.
Mun. Rates & Taxes: ZAR 680.00
Monthly Levy: ZAR 1640.00
Property description
This 146m2, 3 Bedroom, 2.5 Bathroom home features a newly renovated kitchen with light cupboards and granite countertops, complimented by sleek tiling throughout.
The open plan living and dining area creates a seamless flow to the private yard, while a guest toilet with a basin is conveniently located downstairs. Additional under stair storage provides extra space for your needs.
Upstairs, three well sized bedrooms, all with built-in cupboards. The master suite boasts a private balcony and a modern ensuite bathroom with a bath, basin and toilet.
A second bathroom with a double size shower, basin and toilet serves the remaining bedrooms.
Parking is effortless with a Lock-up and go garage and an additional carport. Visitors parking available.
This duplex is an excellent choice for those seeking modern living in a well maintained home. It's situated walking distance from Shops and close to OR Tambo, ER Mall, EG Jansen, Concordia, Medical centre and Highways!
NO Pets allowed. Courtyard with Washing line.
Are you ready to change your address? Let's arrange for your exclusive viewing today
Property Details
- 3 Bedrooms
- 2.5 Bathrooms
- 1 Garages
- 1 Ensuite
- 1 Lounges
- 1 Dining Area
Property Features
- Balcony
- Patio
- Storage
- Kitchen
- Guest Toilet
- Garden
- Family TV Room
| Bedrooms | 3 |
| Bathrooms | 2.5 |
| Garages | 1 |
| Floor Area | 146 m2 |
| Erf Size | 20 200 m2 |
























































