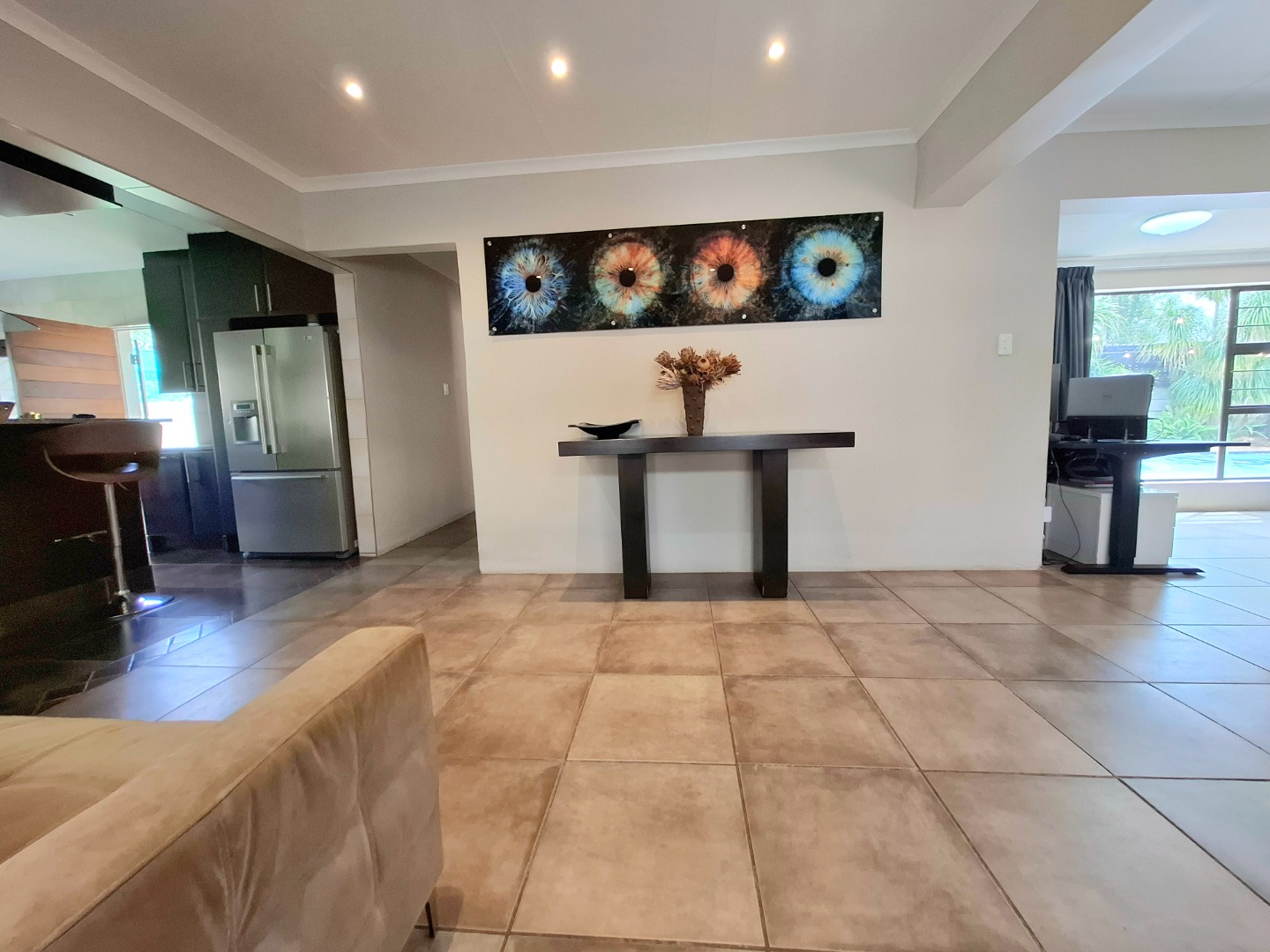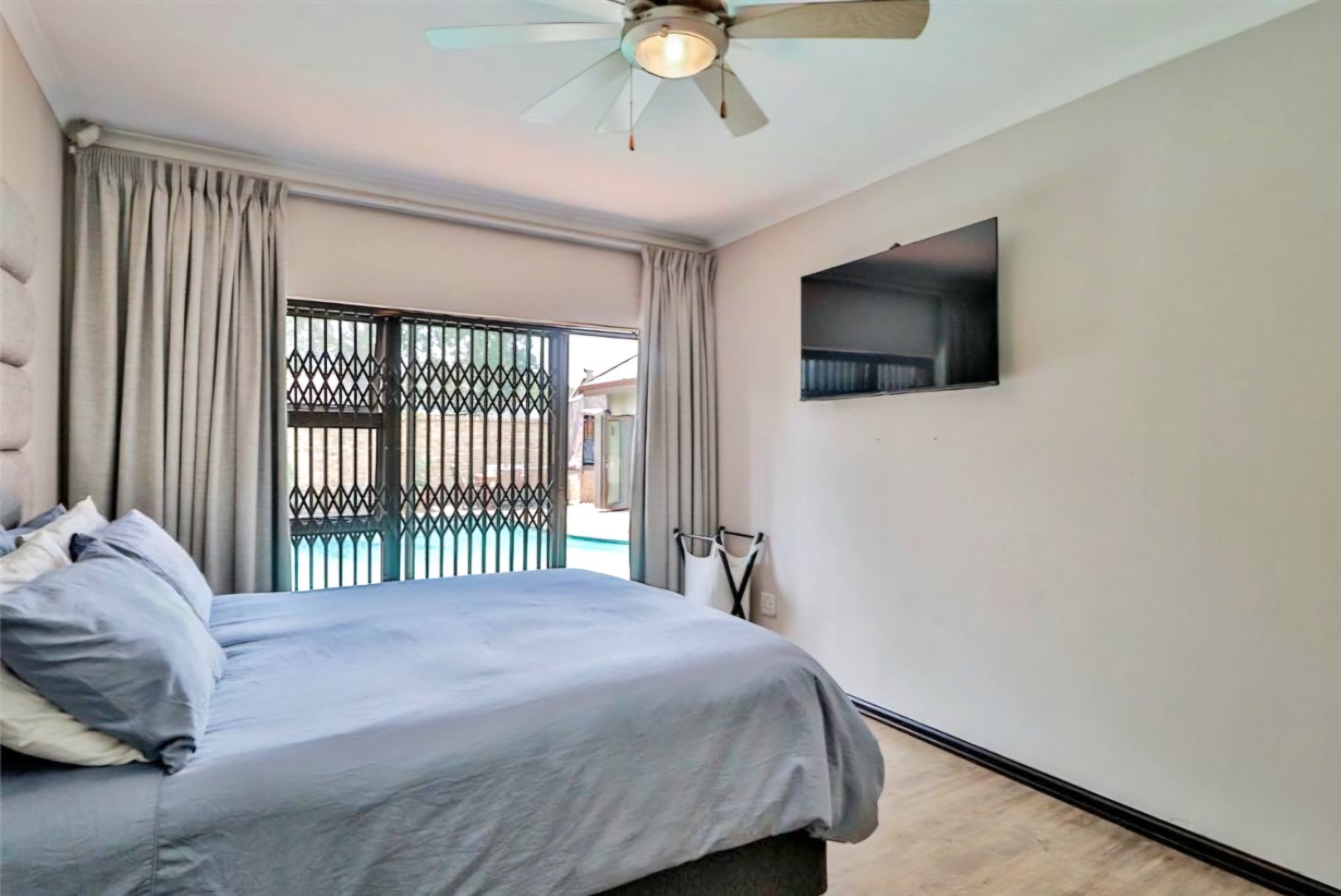- 3
- 2
- 343 m2
- 753 m2
Monthly Costs
Monthly Bond Repayment ZAR .
Calculated over years at % with no deposit. Change Assumptions
Affordability Calculator | Bond Costs Calculator | Bond Repayment Calculator | Apply for a Bond- Bond Calculator
- Affordability Calculator
- Bond Costs Calculator
- Bond Repayment Calculator
- Apply for a Bond
Bond Calculator
Affordability Calculator
Bond Costs Calculator
Bond Repayment Calculator
Contact Us

Disclaimer: The estimates contained on this webpage are provided for general information purposes and should be used as a guide only. While every effort is made to ensure the accuracy of the calculator, RE/MAX of Southern Africa cannot be held liable for any loss or damage arising directly or indirectly from the use of this calculator, including any incorrect information generated by this calculator, and/or arising pursuant to your reliance on such information.
Mun. Rates & Taxes: ZAR 1632.00
Property description
Experience effortless living, where luxury, security and sustainability come together seamlessly.
Enter through a beautifully designed entertainment area, boasting an Alfresco Pizza Oven and 1.4m built-in braai. Seamlessly connecting to the spacious living area via aluminum framed stacking doors. The airy open plan layout flows effortlessly into a versatile space with a Fire place, that can be used as an entrance hall, office or dining room. Designed for relaxation, the front stacking doors open seamlessly to blend indoor and outdoor living, leading to the heated pool area. This home features aluminum windows and doors throughout as well as Underfloor heating.
Three well sized bedrooms, including a luxurious master suite with sliding doors and TRELLIDOOR leading to the pool area. The master bedroom features an elegant ensuite bathroom with a double shower. The second bathroom, complete with a corner bath serves the remaining bedrooms.
The sleek kitchen featuring a center island with SMEG gas hob, electric oven and extractor fan as well as a breakfast nook. Ample cupboard space, caters for a double fridge and space for two under counter appliances.
Security and energy efficiency are top notch with 12 Solar panels, an Invertor with Battery, 6 Pool Solar panels, 8 CCTV cameras(2 inside & 6 outside), 7 Security beams outside and 6 inside) and Electric Fence.
The Flatlet is self sufficient with Multidex insulated roofing. Open plan with a Shower basin and toilet. Kitchen with a 3 plate stove and space for a single fridge and one appliance. Own private garden space enclosed ideally for pets, paving and grass.
Two storage sheds, one with wall to wall cupboards. Two Dummy garages can be converted back to original use.
If you ready to change our address to a prime location, allow me to take your through for an exclusive viewing.
Property Details
- 3 Bedrooms
- 2 Bathrooms
- 10 Ensuite
- 1 Lounges
- 1 Dining Area
- 1 Flatlet
Property Features
- Pool
- Storage
- Pets Allowed
- Fence
- Alarm
- Kitchen
- Built In Braai
- Fire Place
- Entrance Hall
- Paving
- Garden
- Family TV Room
| Bedrooms | 3 |
| Bathrooms | 2 |
| Floor Area | 343 m2 |
| Erf Size | 753 m2 |














































































