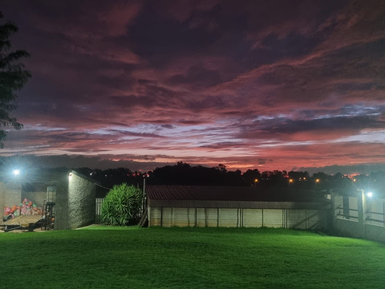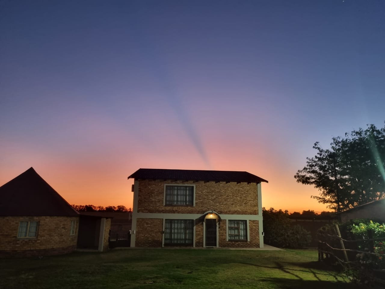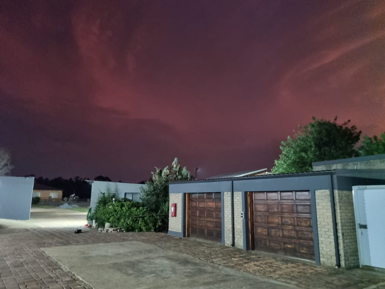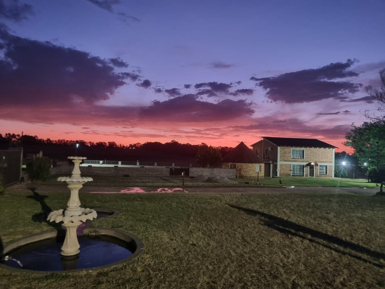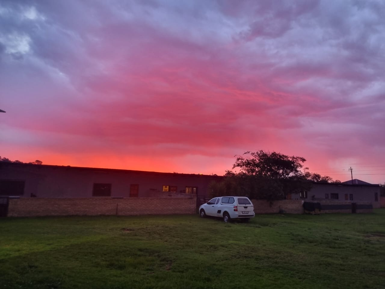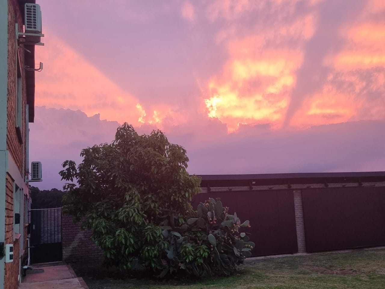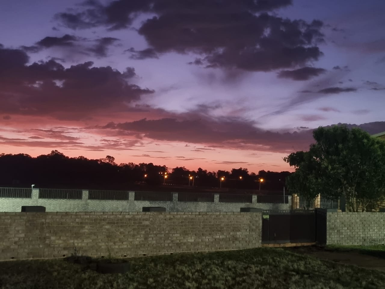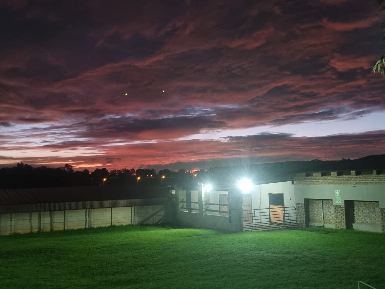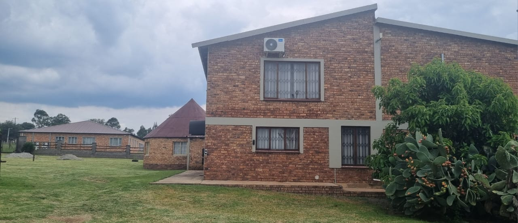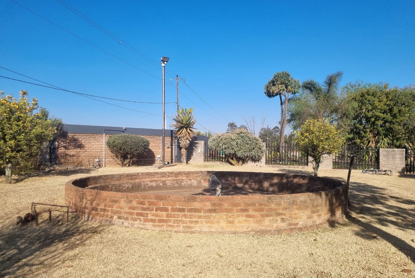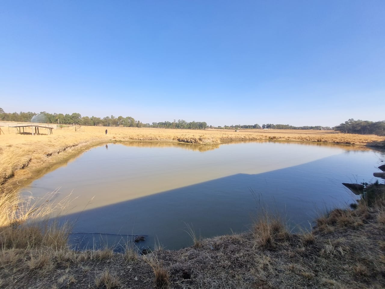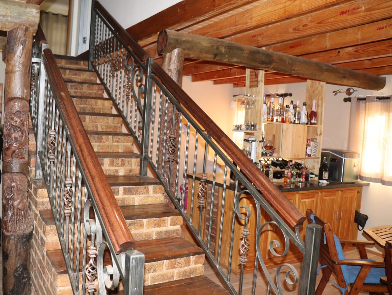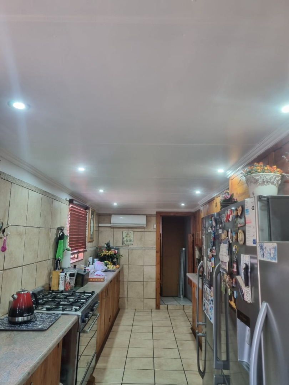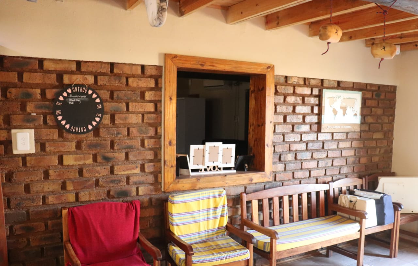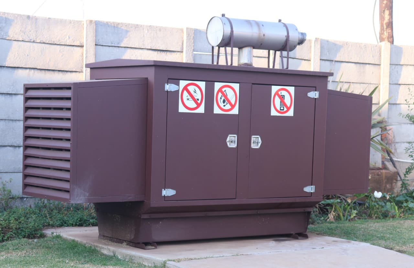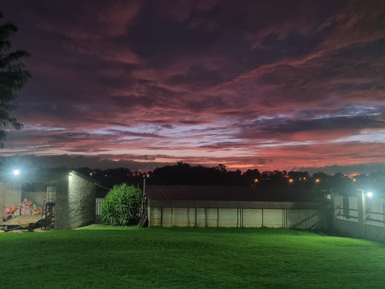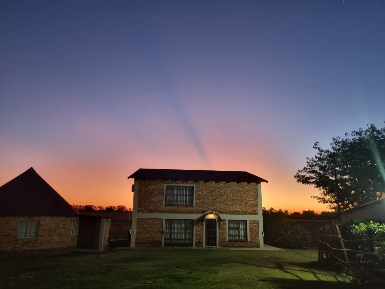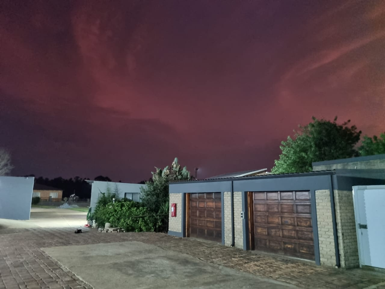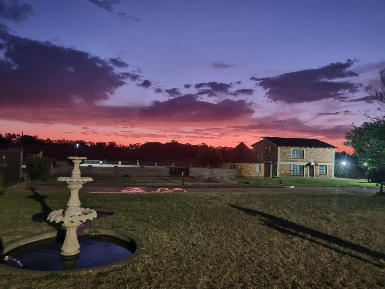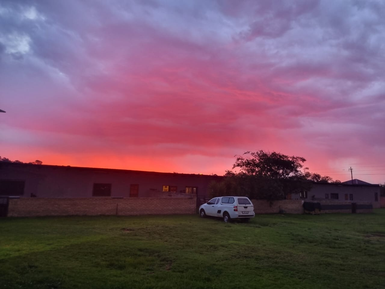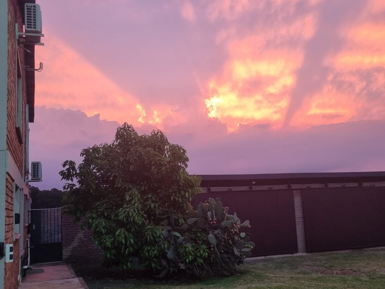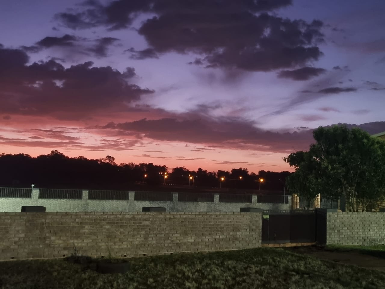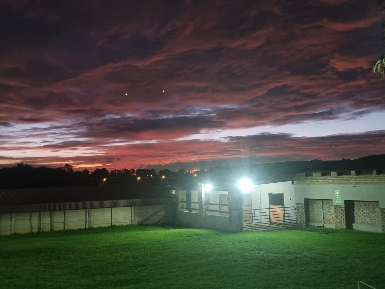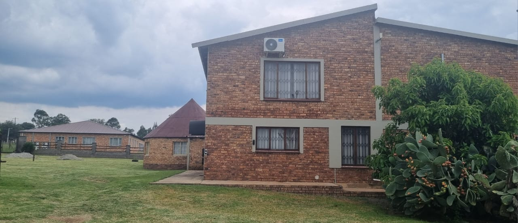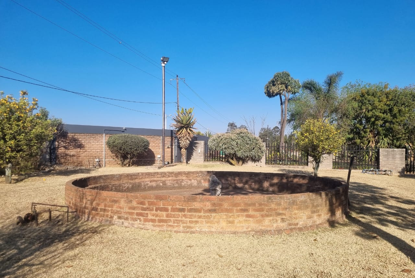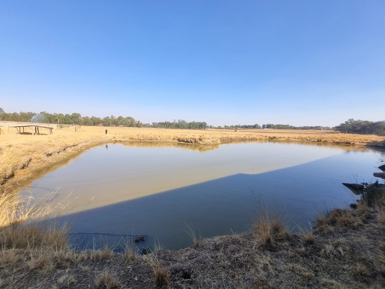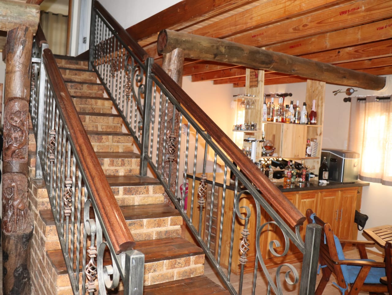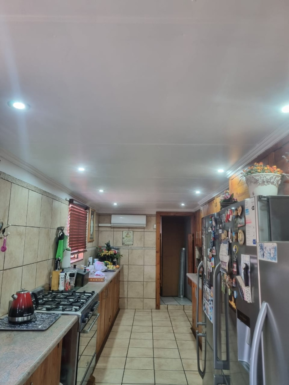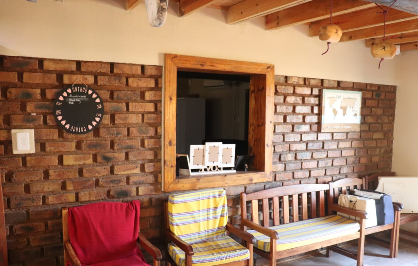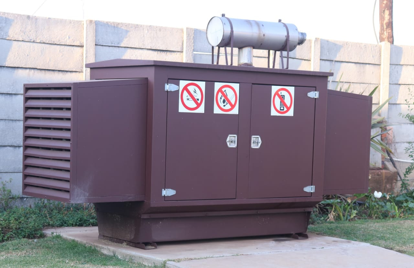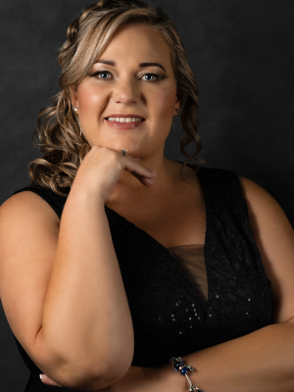- 15
- 8
- 380 m2
- 17 943.0 ha
Monthly Costs
Monthly Bond Repayment ZAR .
Calculated over years at % with no deposit. Change Assumptions
Affordability Calculator | Bond Costs Calculator | Bond Repayment Calculator | Apply for a Bond- Bond Calculator
- Affordability Calculator
- Bond Costs Calculator
- Bond Repayment Calculator
- Apply for a Bond
Bond Calculator
Affordability Calculator
Bond Costs Calculator
Bond Repayment Calculator
Contact Us

Disclaimer: The estimates contained on this webpage are provided for general information purposes and should be used as a guide only. While every effort is made to ensure the accuracy of the calculator, RE/MAX of Southern Africa cannot be held liable for any loss or damage arising directly or indirectly from the use of this calculator, including any incorrect information generated by this calculator, and/or arising pursuant to your reliance on such information.
Mun. Rates & Taxes: ZAR 5500.00
Property description
Discover an exceptional lifestyle farm opportunity in the serene Zesfontein AH, Benoni. This expansive property, set on a vast 17943-hectare erf, offers a unique blend of country living with extensive facilities, perfect for a large family, multi-generational living, or a potential guesthouse venture. The 380 sqm floor plan encompasses a remarkable 15 bedrooms and 8 bathrooms, including 4 en-suites, ensuring ample private accommodation. The interior boasts an impressive array of living spaces designed for comfort and versatility. With 6 lounges, 6 dining rooms, 5 kitchens, a family TV room, and a dedicated study, there is abundant room for relaxation, entertaining, and daily activities. The open-plan design, complemented by special doors and lighting, creates an inviting atmosphere. Additional features like a built-in bar, braai room, and fireplace enhance the home's appeal, while a scullery, pantry, and guest toilet add practical convenience. This property truly embraces dual living, featuring a separate flatlet and a garden cottage, alongside staff quarters, laundry, and storage facilities. Outdoor living is equally impressive with a patio, deck, lapa, and a jacuzzi for leisure. The grounds offer a well-maintained garden, a jetty, and an incredible 50 parking spaces, including a multi-car garage and paved driveway, ensuring ample room for vehicles. Sustainability and security are paramount. The property benefits from a borehole, irrigation system, water tanks, and a solar geyser. Comprehensive security measures include 24-hour security, a security post, access gate, electric fencing, CCTV, intercom, burglar bars, security gates, and a totally walled perimeter. Furthermore, the property is wheelchair-friendly and pet-friendly, making it accessible and accommodating for all. Key Features: * 15 Bedrooms, 8 Bathrooms (4 En-suite) * 6 Lounges, 6 Dining Rooms, 5 Kitchens * Expansive 17943 ha Erf, 380 sqm Floor Size * Dual Living with Flatlet & Garden Cottage * 50 Parking Spaces, Multi-Car Garage, Paved Driveway * Borehole, Irrigation, Water Tanks, Solar Geyser * 24-Hour Security, Electric Fencing, CCTV * Jacuzzi, Built-in Braai, Lapa, Deck, Patio * Wheelchair Friendly, Air Conditioning, Staff Quarters
Property Details
- 15 Bedrooms
- 8 Bathrooms
- 4 Ensuite
- 6 Lounges
- 6 Dining Area
- 1 Flatlet
Property Features
- Study
- Balcony
- Patio
- Deck
- Staff Quarters
- Laundry
- Storage
- Wheelchair Friendly
- Aircon
- Pets Allowed
- Fence
- Security Post
- Access Gate
- Kitchen
- Lapa
- Built In Braai
- Fire Place
- Garden Cottage
- Pantry
- Guest Toilet
- Entrance Hall
- Irrigation System
- Paving
- Garden
- Intercom
- Family TV Room
| Bedrooms | 15 |
| Bathrooms | 8 |
| Floor Area | 380 m2 |
| Erf Size | 17 943.0 ha |
Contact the Agent
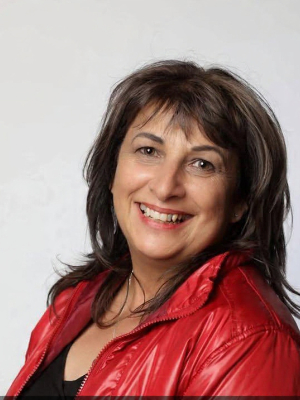
Cicilia Beukes
Full Status Property Practitioner


