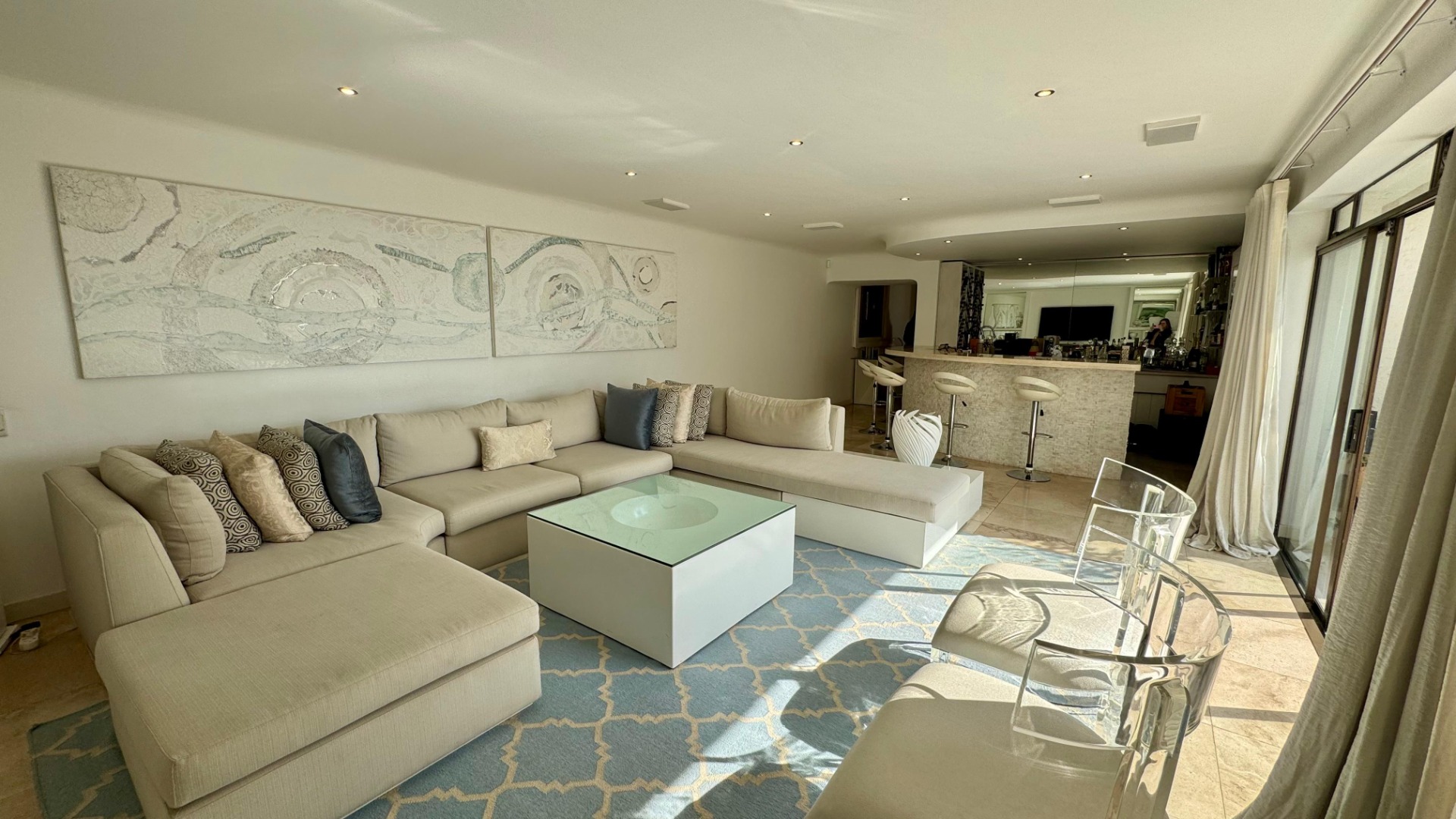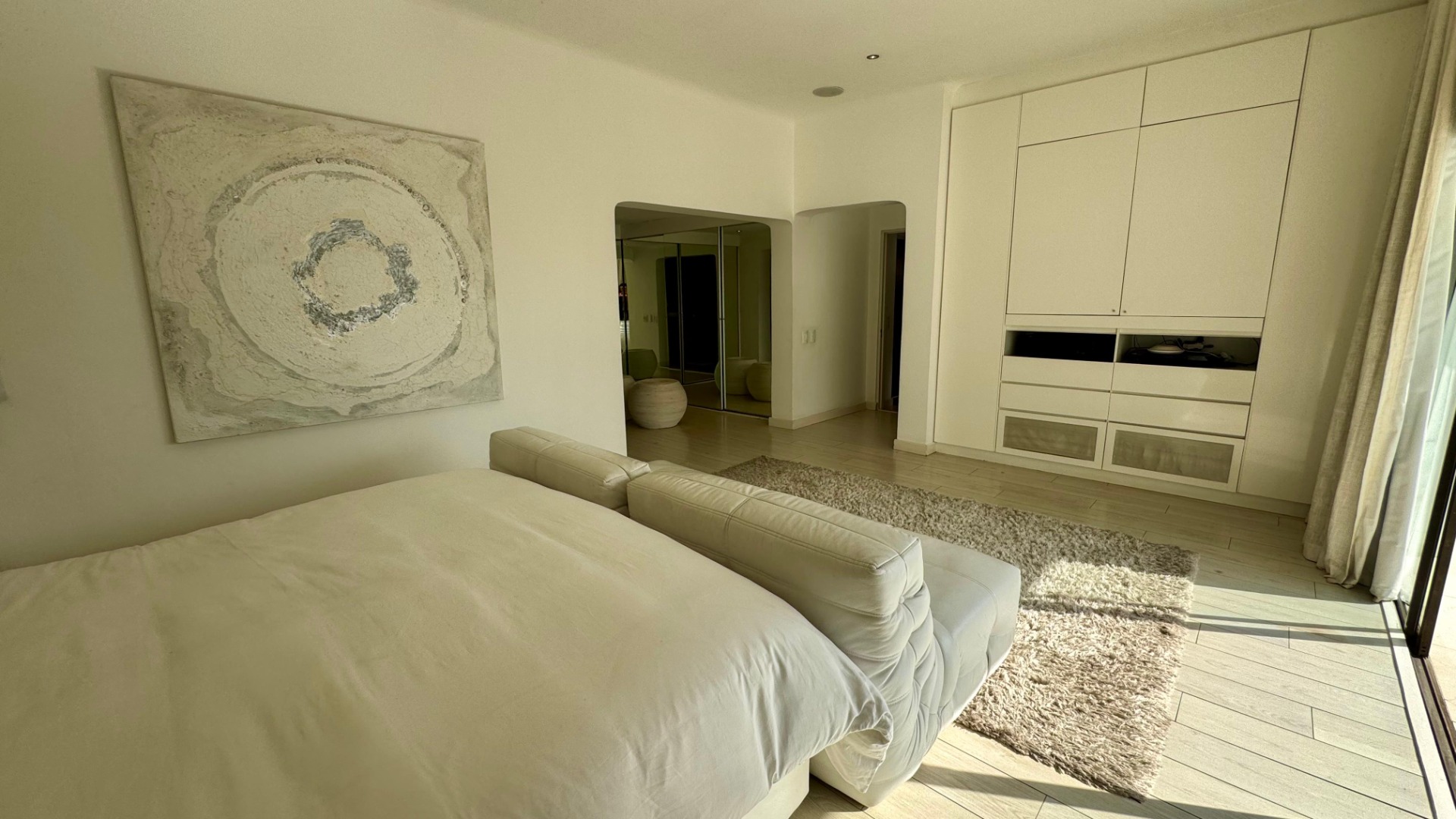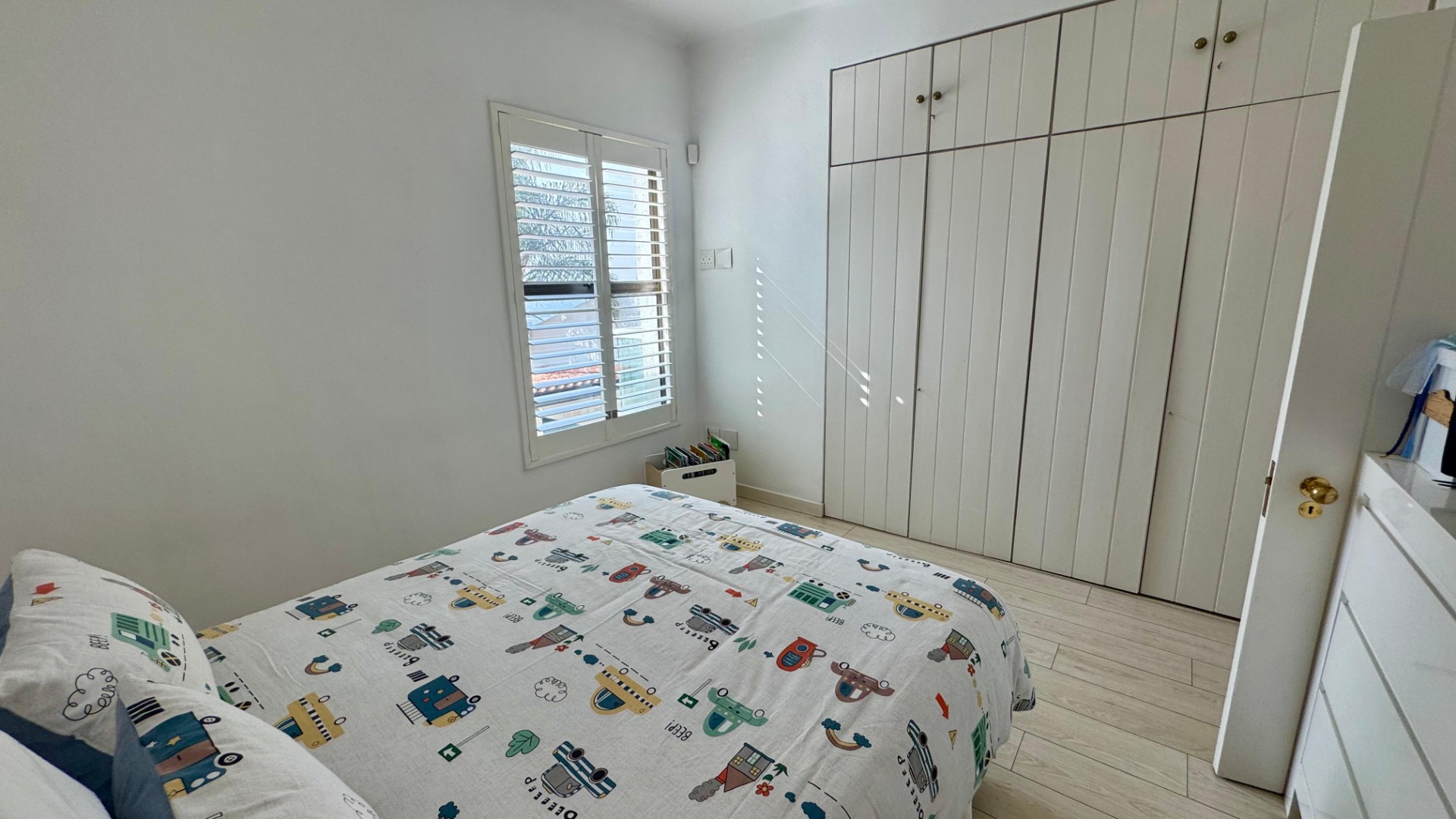- 4
- 2.5
- 2
- 524 m2
Monthly Costs
Monthly Bond Repayment ZAR .
Calculated over years at % with no deposit. Change Assumptions
Affordability Calculator | Bond Costs Calculator | Bond Repayment Calculator | Apply for a Bond- Bond Calculator
- Affordability Calculator
- Bond Costs Calculator
- Bond Repayment Calculator
- Apply for a Bond
Bond Calculator
Affordability Calculator
Bond Costs Calculator
Bond Repayment Calculator
Contact Us

Disclaimer: The estimates contained on this webpage are provided for general information purposes and should be used as a guide only. While every effort is made to ensure the accuracy of the calculator, RE/MAX of Southern Africa cannot be held liable for any loss or damage arising directly or indirectly from the use of this calculator, including any incorrect information generated by this calculator, and/or arising pursuant to your reliance on such information.
Mun. Rates & Taxes: ZAR 2928.00
Monthly Levy: ZAR 5009.00
Property description
Perched high at the pinnacle of St Andrew’s most sought-after residential enclave, this exceptional triple-storey, penthouse-style cluster home redefines modern executive living. With uninterrupted 180-degree views stretching across the skyline, this one-of-a-kind residence seamlessly combines architectural flair with luxurious functionality.
Just moments from top-tier schools including St Andrew’s School for Girls, King David, and Saheti School, the location offers both prestige and convenience for discerning families.
Step inside to discover a bold, multi-level layout that elevates entertaining to an art form and adorned in Travertine flooring . The formal dining room is positioned adjacent to an ultra-modern eat-in kitchen, fully equipped with high-end finishes, a separate scullery, and laundry—all flowing effortlessly into a charming courtyard space.
The first floor reveals an expansive lounge complete with a bespoke fitted bar, perfect for sophisticated entertaining. Glass sliding doors open out to a stylish sundrenched terrace and a covered patio with a built-in braai, private swimming pool, and plenty of space for year-round alfresco dining.
Upstairs, a well-appointed guest bathroom sits alongside a versatile pyjama lounge that leads to a private terrace with jaw-dropping views—ideal as a home office or tranquil retreat.
The top floor hosts 4 generously proportioned bedrooms and 3 sleek bathrooms, each framed by elegant American shutters. The master suite is a showstopper: vast, ultra-contemporary, and boasting its own private balcony, luxurious dressing room, and a spa-like en-suite bathroom that’s a sanctuary in itself.
This home is also equipped with practical, future-forward features including an inverter system for seamless backup power and JoJo water tanks to ensure uninterrupted water supply—making it as functional as it is fabulous.
Additional highlights include basement staff accommodation, double garages, and triple carports, all within a secure, low-maintenance estate. Whether you’re a young professional couple or an up-and-coming family seeking the perfect blend of style and comfort, this home offers the ideal lock-up-and-go lifestyle without compromise.
Call Tanya now to experience the pinnacle of cluster living in St Andrew’s.
Property Details
- 4 Bedrooms
- 2.5 Bathrooms
- 2 Garages
- 1 Ensuite
- 1 Lounges
- 1 Dining Area
Property Features
- Balcony
- Patio
- Pool
- Laundry
- Pets Allowed
- Access Gate
- Alarm
- Kitchen
- Built In Braai
- Jetty Berth
- Pantry
- Guest Toilet
- Entrance Hall
- Intercom
- Family TV Room
- PJ Lounge
- Scullery
- 3 x Covered Parking
- Linen Cupboard
- Armed Response
- Beams
- Surround Sound
- Under-Floor Heating
- Wi-Fi
| Bedrooms | 4 |
| Bathrooms | 2.5 |
| Garages | 2 |
| Erf Size | 524 m2 |
Contact the Agent

Janice Pondicas
Candidate Property Practitioner








































































