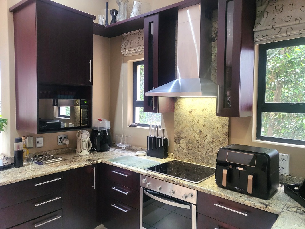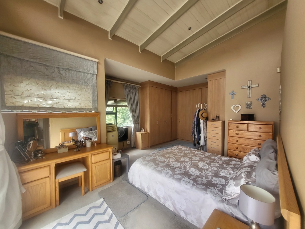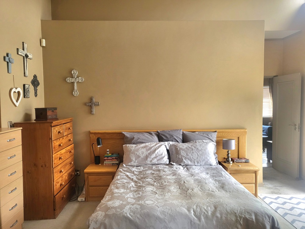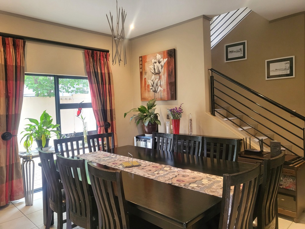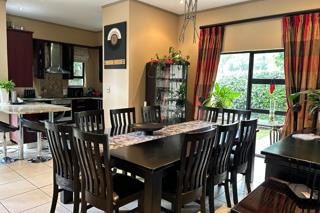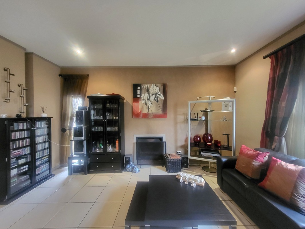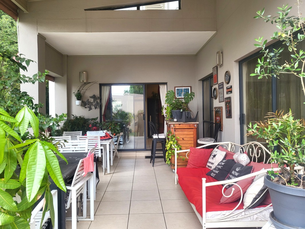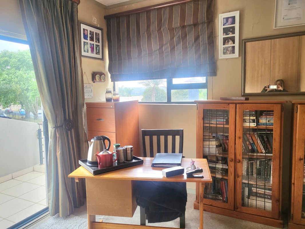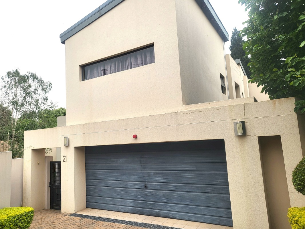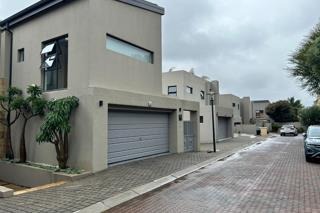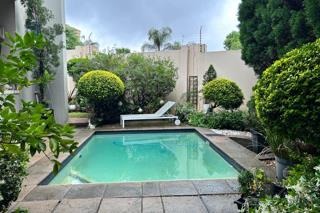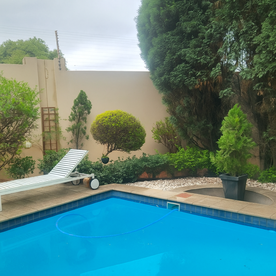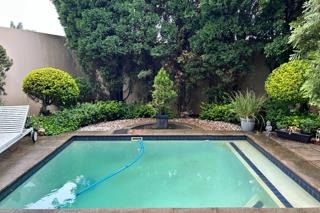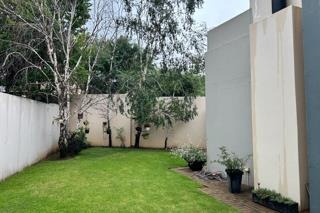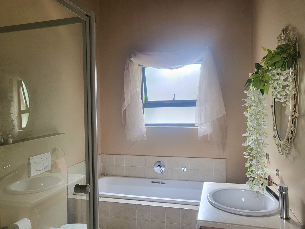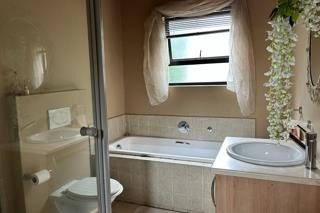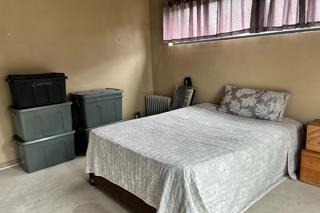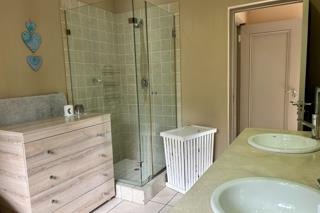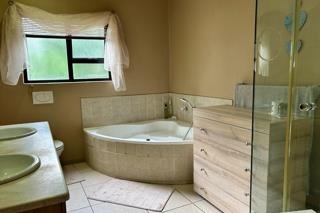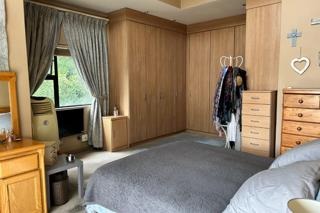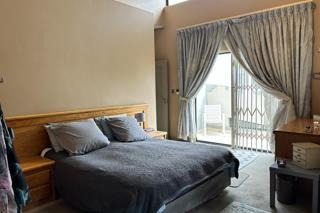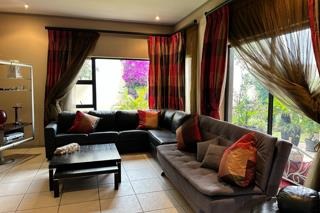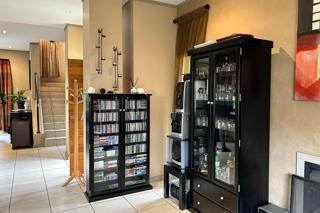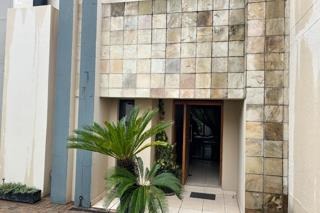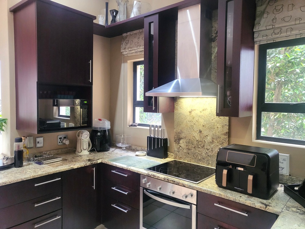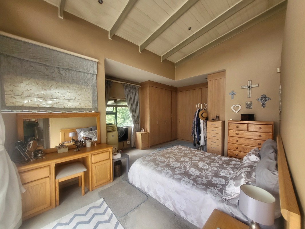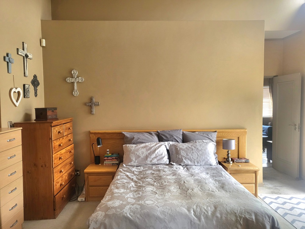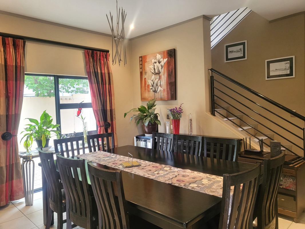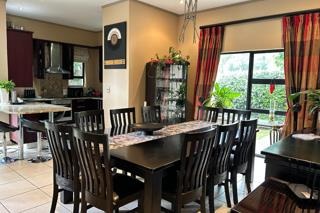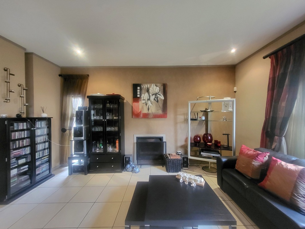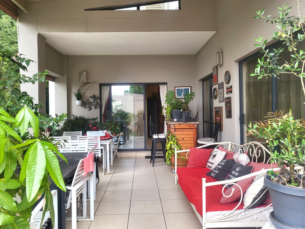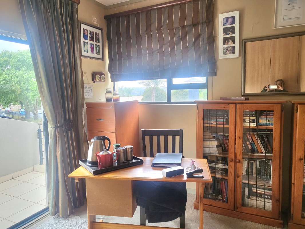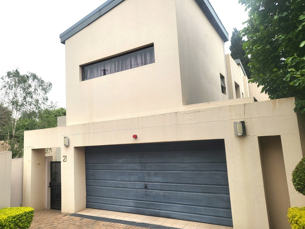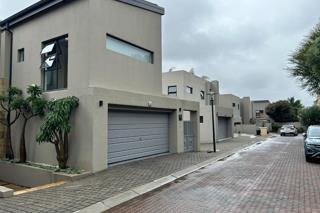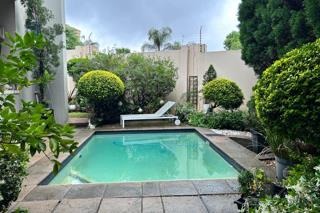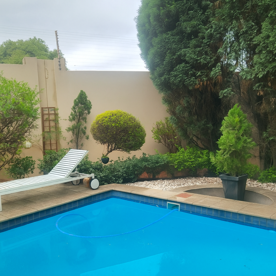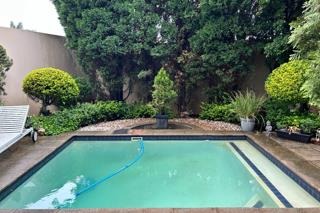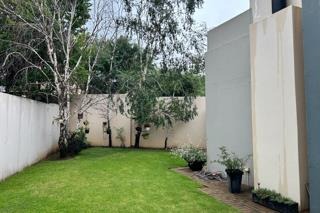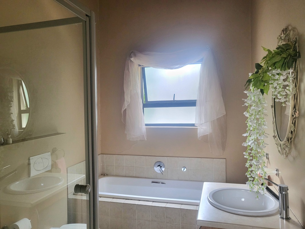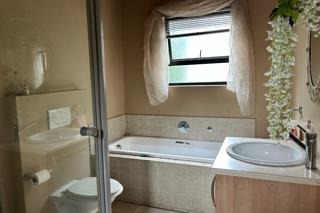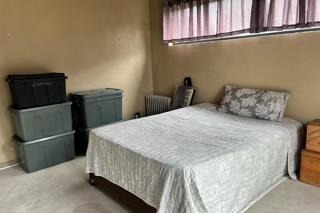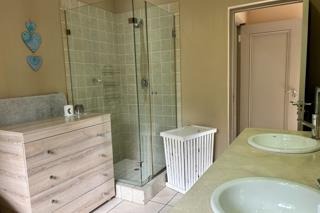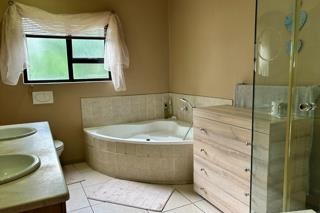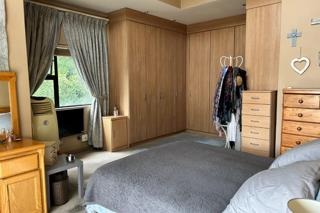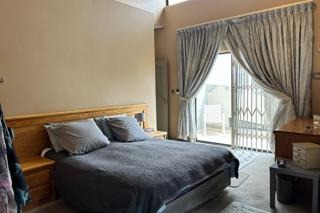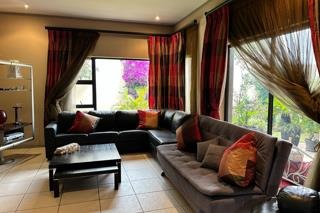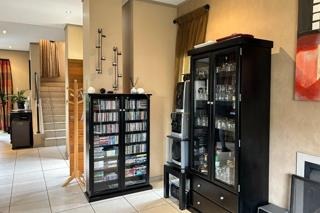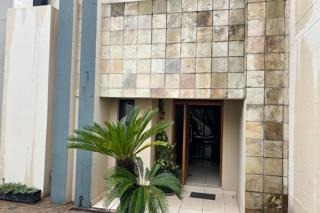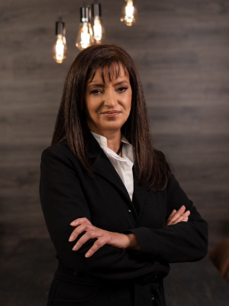- 3
- 2.5
- 2
- 280 m2
- 580.0 m2
Monthly Costs
Monthly Bond Repayment ZAR .
Calculated over years at % with no deposit. Change Assumptions
Affordability Calculator | Bond Costs Calculator | Bond Repayment Calculator | Apply for a Bond- Bond Calculator
- Affordability Calculator
- Bond Costs Calculator
- Bond Repayment Calculator
- Apply for a Bond
Bond Calculator
Affordability Calculator
Bond Costs Calculator
Bond Repayment Calculator
Contact Us

Disclaimer: The estimates contained on this webpage are provided for general information purposes and should be used as a guide only. While every effort is made to ensure the accuracy of the calculator, RE/MAX of Southern Africa cannot be held liable for any loss or damage arising directly or indirectly from the use of this calculator, including any incorrect information generated by this calculator, and/or arising pursuant to your reliance on such information.
Mun. Rates & Taxes: ZAR 3900.00
Monthly Levy: ZAR 4900.00
Property description
Situated in the sought-after suburb of St Andrews, this contemporary townhouse combines modern design, comfort, and efficiency, ideal for families or professionals seeking security and convenience in a prime Bedfordview location.
Step inside to a spacious, well-planned interior that promotes easy everyday living. The home features three generous bedrooms with ample built-in storage and 2.5 stylish bathrooms, including a private main en-suite. Upstairs, a versatile pyjama lounge offers the perfect space for reading, studying, or relaxing, easily adaptable to your lifestyle needs.
The kitchen is both elegant and practical, showcasing granite countertops, a glass hob, under-counter oven, and extractor fan. A separate scullery adds extra convenience, fitted with a double sink and space for three appliances. The dining room and lounge are well-defined yet connected, creating a natural flow between formal meals and casual downtime. Direct access from the double garage enhances everyday ease.
Outdoors, enjoy a low-maintenance private garden complemented by a sparkling swimming pool, perfect for relaxed weekends and entertaining. The property sits on a 588 sqm erf and includes extra secure parking for two vehicles.
This pet-friendly complex offers peace of mind with electric fencing, access-controlled entry, and high perimeter walls. To complete the package, the home is equipped with solar panels and a battery inverter, ensuring reliable power and lower running costs.
Key Features
3 Bedrooms | 2.5 Bathrooms (Main en-suite)
Modern kitchen with granite tops and separate scullery (space for 3 appliances)
Lounge and dining room with direct garage access
Upstairs pyjama lounge / flexible living area
Private swimming pool and easy-care garden
Double garage and additional secure parking
Solar panels and inverter system
Secure complex with electric fencing and controlled access
588 sqm erf
Pet-friendly
Property Details
- 3 Bedrooms
- 2.5 Bathrooms
- 2 Garages
- 1 Ensuite
- 1 Lounges
- 1 Dining Area
Property Features
- Pool
- Pets Allowed
- Access Gate
- Garden
| Bedrooms | 3 |
| Bathrooms | 2.5 |
| Garages | 2 |
| Floor Area | 280 m2 |
| Erf Size | 580.0 m2 |
