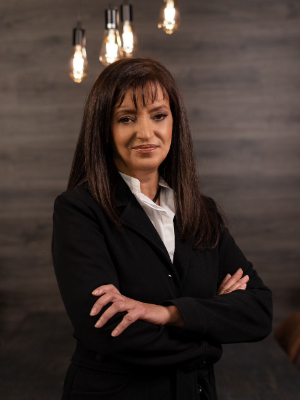- 3
- 3.5
- 2
- 440 m2
- 650 m2
Monthly Costs
Monthly Bond Repayment ZAR .
Calculated over years at % with no deposit. Change Assumptions
Affordability Calculator | Bond Costs Calculator | Bond Repayment Calculator | Apply for a Bond- Bond Calculator
- Affordability Calculator
- Bond Costs Calculator
- Bond Repayment Calculator
- Apply for a Bond
Bond Calculator
Affordability Calculator
Bond Costs Calculator
Bond Repayment Calculator
Contact Us

Disclaimer: The estimates contained on this webpage are provided for general information purposes and should be used as a guide only. While every effort is made to ensure the accuracy of the calculator, RE/MAX of Southern Africa cannot be held liable for any loss or damage arising directly or indirectly from the use of this calculator, including any incorrect information generated by this calculator, and/or arising pursuant to your reliance on such information.
Mun. Rates & Taxes: ZAR 3000.00
Monthly Levy: ZAR 4500.00
Special Levies: ZAR 0.00
Property description
Hey there! Looking for a fantastic family home in a secure estate? This modern gem in Senderwood, Bedfordview, offers a relaxed lifestyle with plenty of space and comfort. With a generous 440 sqm under roof on a 650 sqm erf, there's room for everyone to spread out and enjoy. Step inside through the stylish pivot entry door and you'll find a welcoming entrance hall with a cool stacked stone accent wall. The home boasts two spacious lounges and a dining room, all featuring sleek tiled flooring and modern recessed lighting, creating a bright and airy feel. One of the lounges even has a cozy stone-clad fireplace, perfect for those cooler evenings. The open-plan layout makes entertaining a breeze, flowing seamlessly from one area to the next. The kitchen is a real highlight, with warm wooden cabinetry, a large granite-topped island with seating, a scullery, and a pantry – ideal for whipping up delicious meals. Plus, there's a dedicated braai room for all your outdoor cooking fun! This lovely home features three comfortable bedrooms, each with its own en-suite bathroom, ensuring privacy and convenience for the whole family. There's also a handy guest toilet and a study, great for working from home or as a quiet reading nook. You'll appreciate the air conditioning throughout, keeping things cool during those hot South African summers. Outside, you'll find a lovely garden with an irrigation system, and ample parking with two garages and space for five vehicles on the paved driveway. Living in a security estate means peace of mind, with 24-hour security, an alarm system, and electric fencing. Plus, you'll have fibre connectivity, making sure you're always connected. Pets are welcome here too! Senderwood is a well-established suburban area in Bedfordview, known for its family-friendly atmosphere and convenient access to amenities. Key Features: * 3 Bedrooms, 3.5 Bathrooms (3 En-suites, 1 Guest Toilet) * 2 Lounges, Dining Room & Family TV Room * Spacious Kitchen with Scullery & Pantry * Study & Braai Room * 2 Garages & 5 Parking Spaces * Air Conditioning & Fireplace * Garden with Irrigation System * Security Estate with 24-Hour Security, Alarm & Electric Fencing * Fibre Ready & Pet-Friendly
Property Details
- 3 Bedrooms
- 3.5 Bathrooms
- 2 Garages
- 3 Ensuite
- 2 Lounges
- 1 Dining Area
Property Features
- Study
- Storage
- Aircon
- Pets Allowed
- Access Gate
- Alarm
- Kitchen
- Fire Place
- Pantry
- Guest Toilet
- Entrance Hall
- Irrigation System
- Paving
- Garden
- Family TV Room
- Solar Back up system
- Solar System
Video
| Bedrooms | 3 |
| Bathrooms | 3.5 |
| Garages | 2 |
| Floor Area | 440 m2 |
| Erf Size | 650 m2 |









































































































