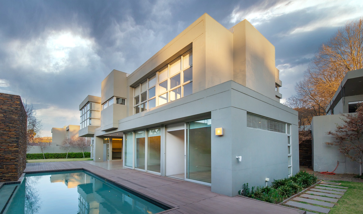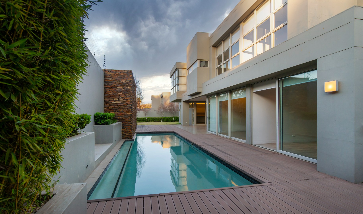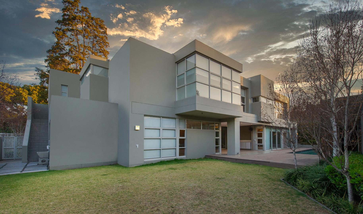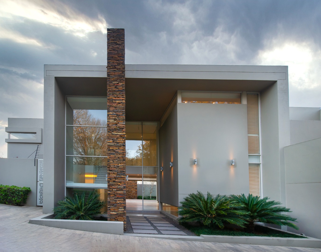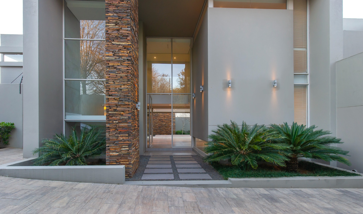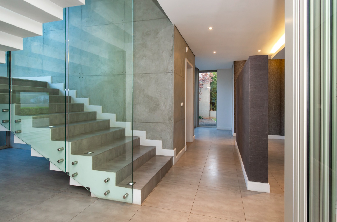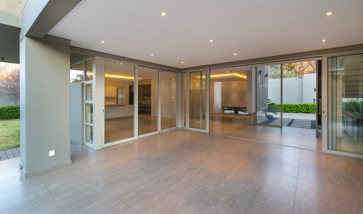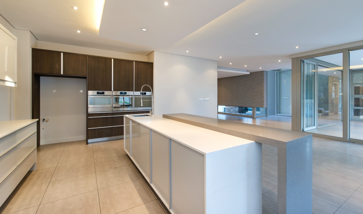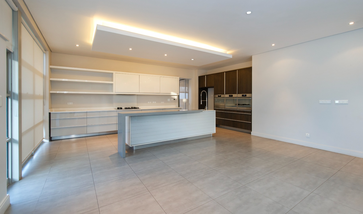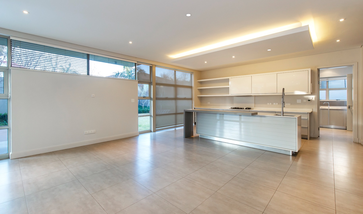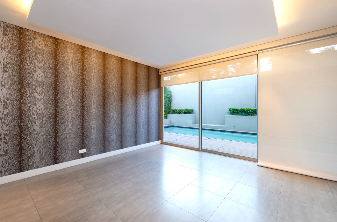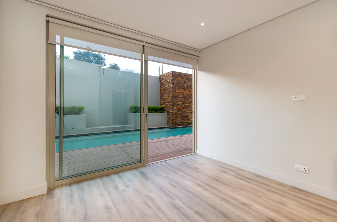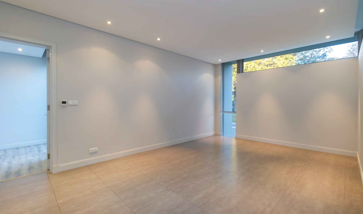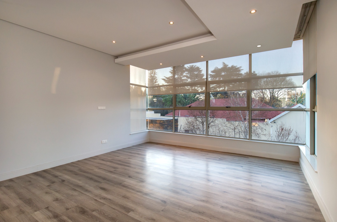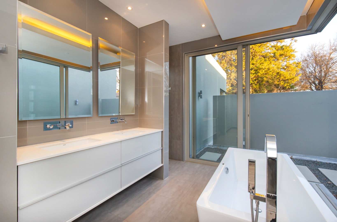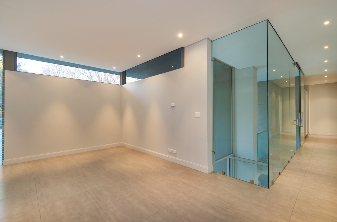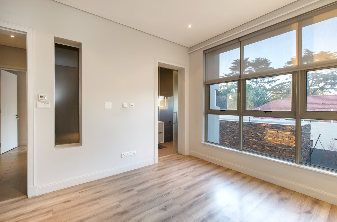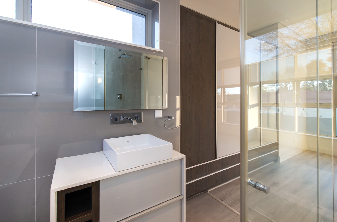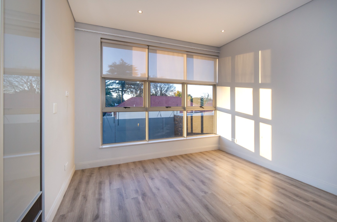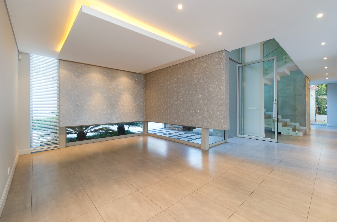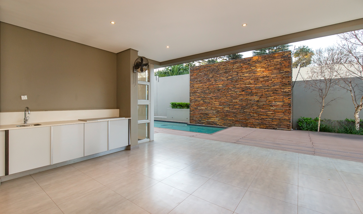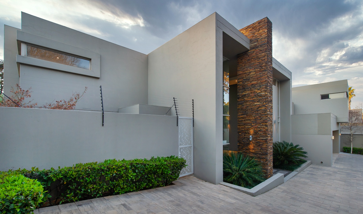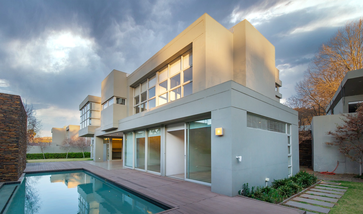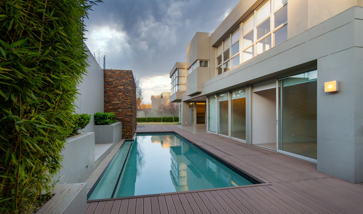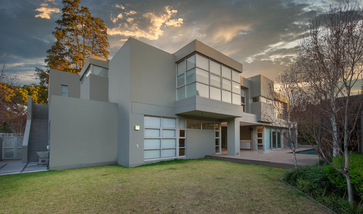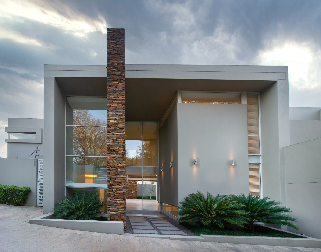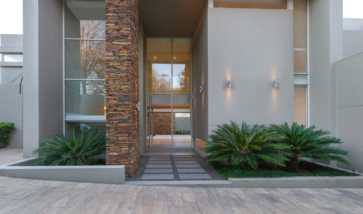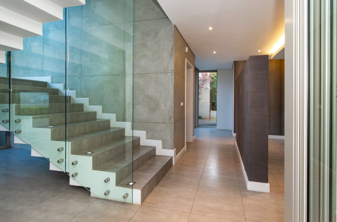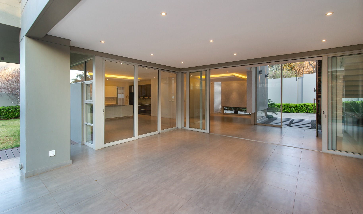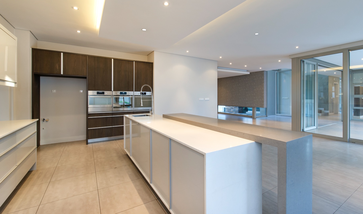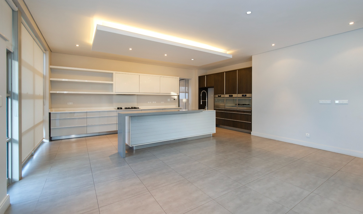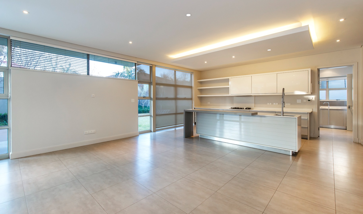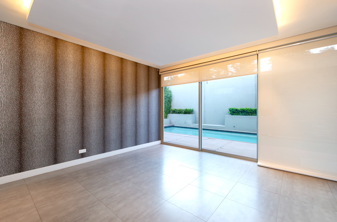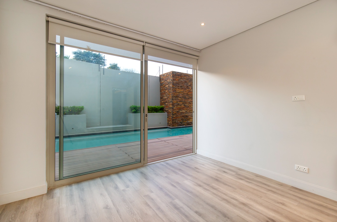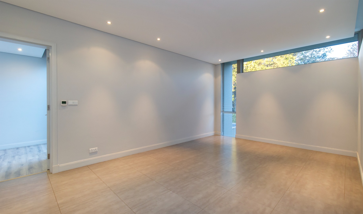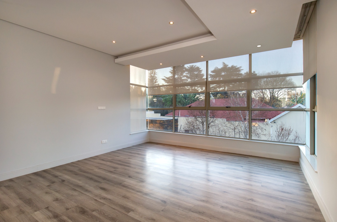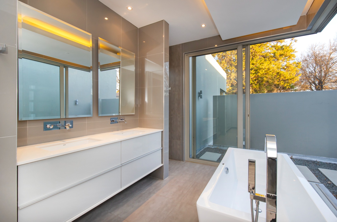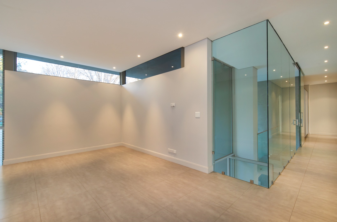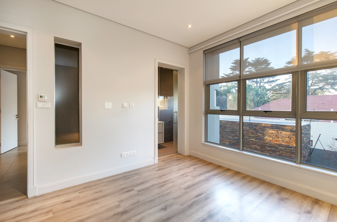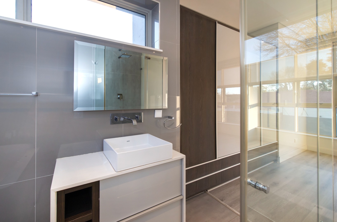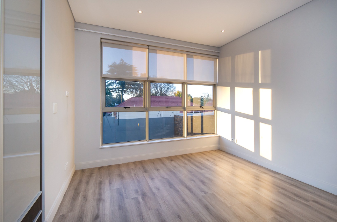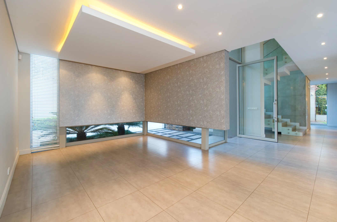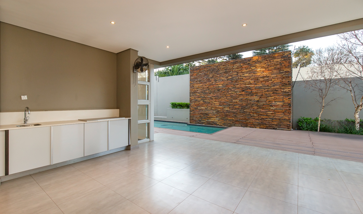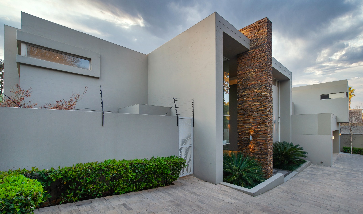- 4
- 4
- 3
- 550 m2
- 1 068 m2
Monthly Costs
Monthly Bond Repayment ZAR .
Calculated over years at % with no deposit. Change Assumptions
Affordability Calculator | Bond Costs Calculator | Bond Repayment Calculator | Apply for a Bond- Bond Calculator
- Affordability Calculator
- Bond Costs Calculator
- Bond Repayment Calculator
- Apply for a Bond
Bond Calculator
Affordability Calculator
Bond Costs Calculator
Bond Repayment Calculator
Contact Us

Disclaimer: The estimates contained on this webpage are provided for general information purposes and should be used as a guide only. While every effort is made to ensure the accuracy of the calculator, RE/MAX of Southern Africa cannot be held liable for any loss or damage arising directly or indirectly from the use of this calculator, including any incorrect information generated by this calculator, and/or arising pursuant to your reliance on such information.
Mun. Rates & Taxes: ZAR 6000.00
Property description
Bold, iconic, and architecturally distinguished, this bespoke residence by Aurelio Cimato is a true statement of style and precision. Every corner of this home has been crafted with impeccable detail, merging high-end design with everyday comfort in a seamless blend of glass, space, and natural light.
A striking double-volume glass entrance sets the tone, welcoming you into a space that effortlessly balances grandeur and warmth. The layout is expansive yet fluid, featuring a formal lounge, open-plan dining area, and an inviting family lounge, all designed to embrace a luxurious indoor-outdoor lifestyle.
The heart of the home is a state-of-the-art kitchen, fitted with a central island, gas hob, integrated appliances, and a fully equipped scullery, pantry, and laundry.
Step outside onto the entertainer’s dream patio, complete with a wooden-decked pool area and a beautifully landscaped garden that invites effortless hosting and tranquil relaxation.
Upstairs, a double-volume glass-walled staircase leads to a central pyjama lounge/TV room and four sunlit en-suite bedrooms. The master suite is a sanctuary in its own right, boasting a luxurious walk-in dressing room and its own private atrium for added serenity.
Additional features include:
- Private study
- Guest cloakroom
- Triple garaging
- Full staff accommodation
- Electric fencing
- Alarm system
- Outdoor beams
- CCTV security system
This is not just a home, it’s a curated lifestyle, designed to impress and built to last.
Property Details
- 4 Bedrooms
- 4 Bathrooms
- 3 Garages
- 4 Ensuite
- 1 Lounges
- 1 Dining Area
Property Features
- Patio
- Pool
- Deck
- Staff Quarters
- Laundry
- Alarm
- Kitchen
- Pantry
- Entrance Hall
- Garden
- Family TV Room
- Scullery
- Beams
| Bedrooms | 4 |
| Bathrooms | 4 |
| Garages | 3 |
| Floor Area | 550 m2 |
| Erf Size | 1 068 m2 |
