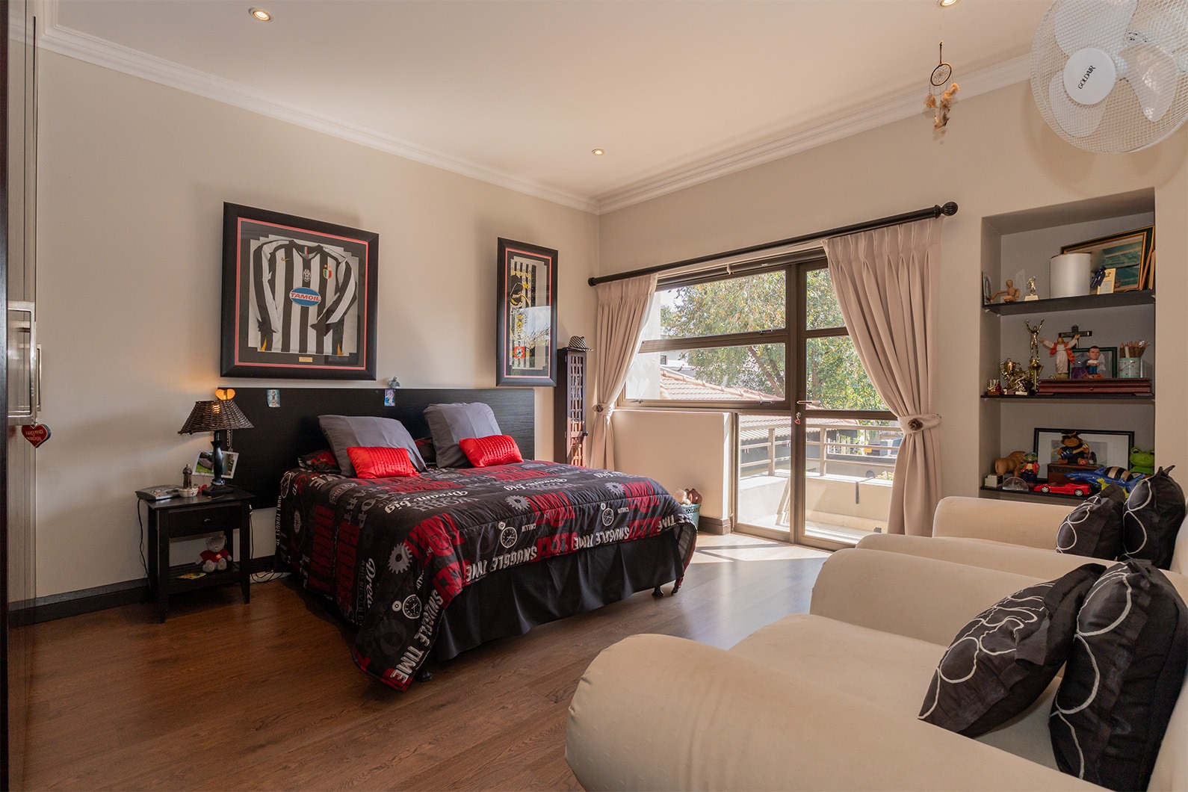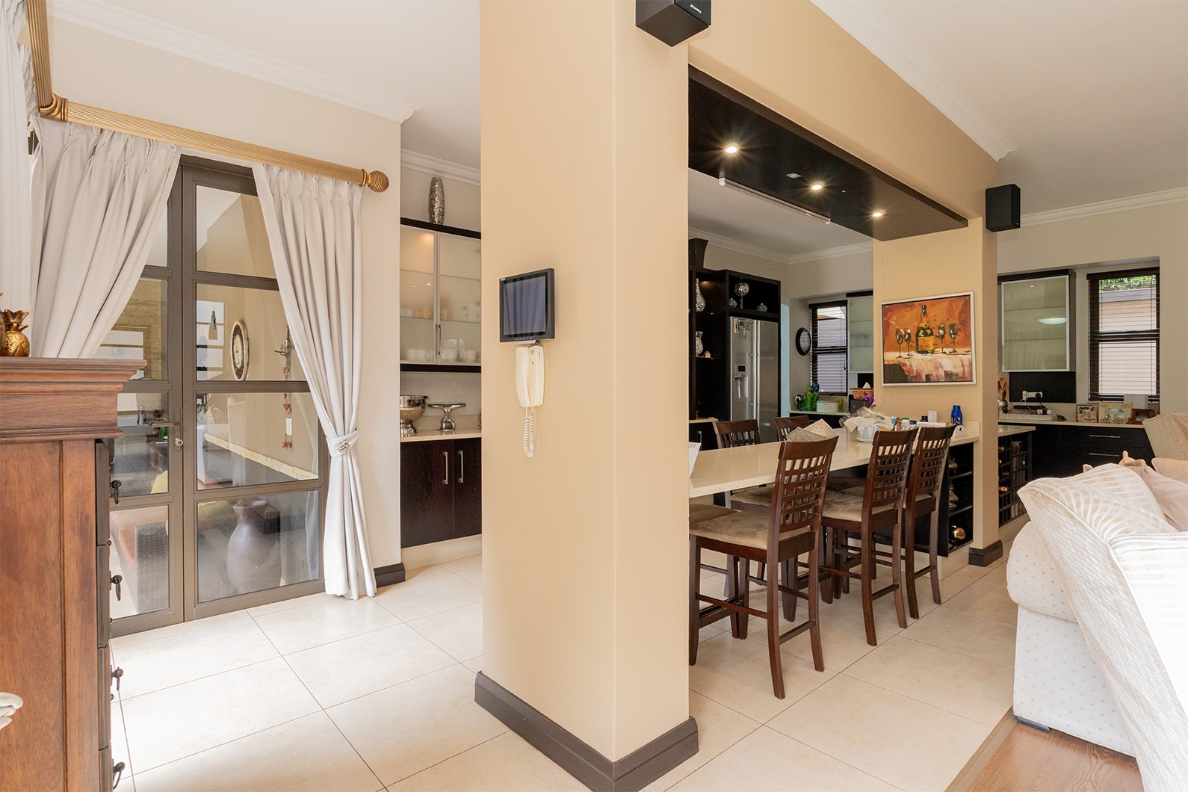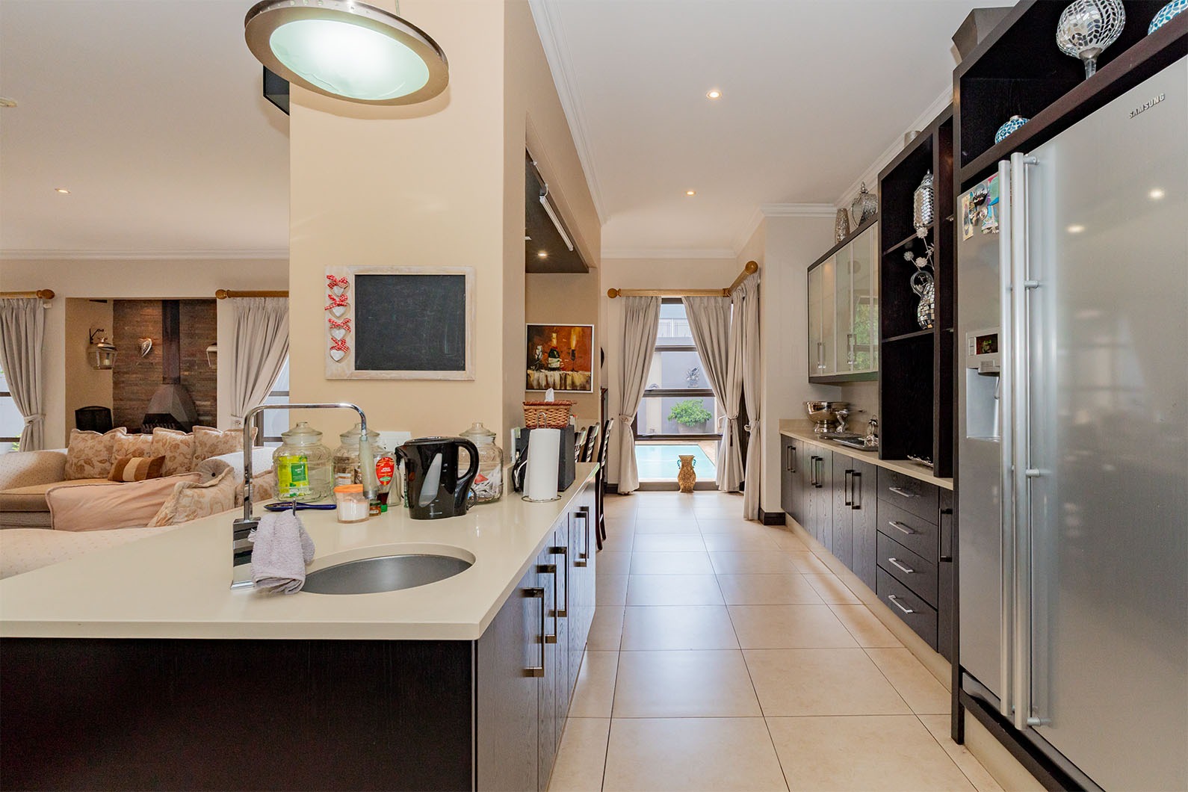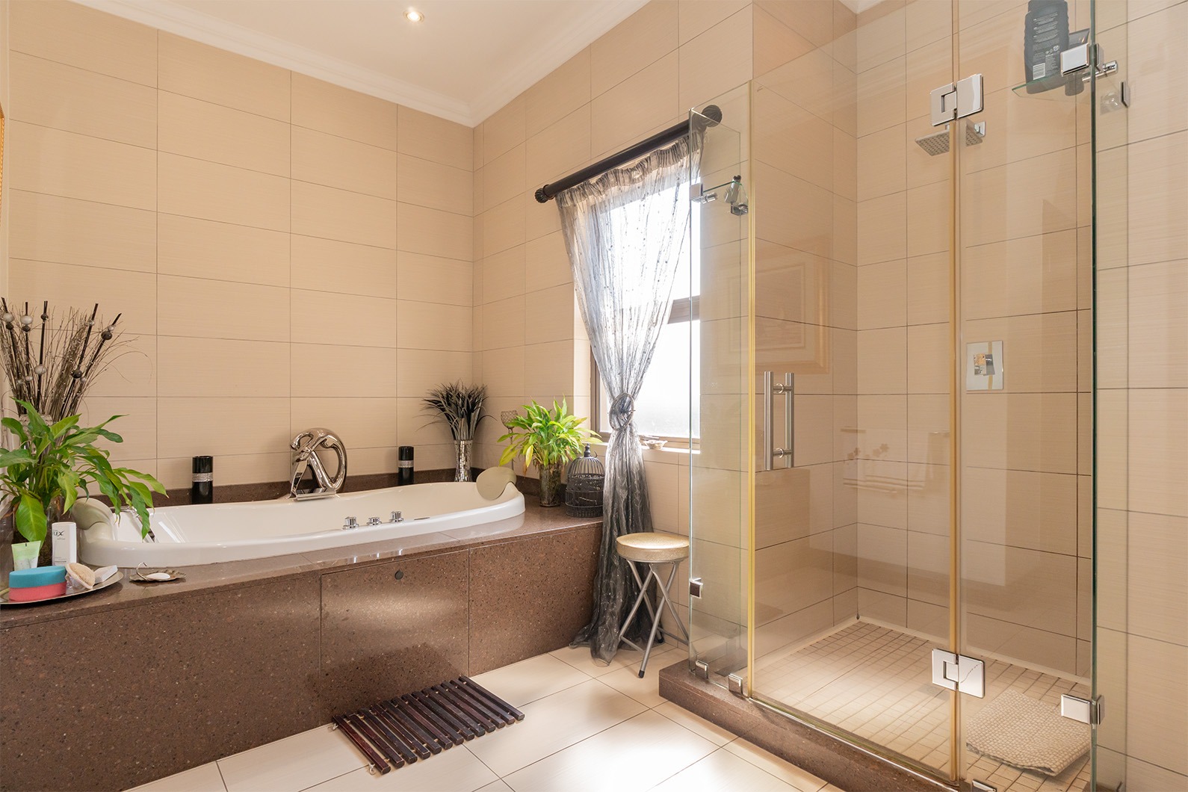- 4
- 3.5
- 2
- 537 m2
- 965 m2
Monthly Costs
Monthly Bond Repayment ZAR .
Calculated over years at % with no deposit. Change Assumptions
Affordability Calculator | Bond Costs Calculator | Bond Repayment Calculator | Apply for a Bond- Bond Calculator
- Affordability Calculator
- Bond Costs Calculator
- Bond Repayment Calculator
- Apply for a Bond
Bond Calculator
Affordability Calculator
Bond Costs Calculator
Bond Repayment Calculator
Contact Us

Disclaimer: The estimates contained on this webpage are provided for general information purposes and should be used as a guide only. While every effort is made to ensure the accuracy of the calculator, RE/MAX of Southern Africa cannot be held liable for any loss or damage arising directly or indirectly from the use of this calculator, including any incorrect information generated by this calculator, and/or arising pursuant to your reliance on such information.
Mun. Rates & Taxes: ZAR 4640.00
Monthly Levy: ZAR 4800.00
Property description
New Price. Serious Sellers. Set in the beautiful suburb of Bedfordview in an excellent road closure, is this magnificent 4 Bedroom Cluster. This home is built for entertainment and easy family living. The open plan living areas are well designed and allow everyone to be part of this home. The downstairs area includes a study, guest cloakroom, formal lounge, dining room and kitchen. There is a feature wood burning fireplace that will allow for cosy living in the winter. The stunning designer kitchen with Caesarstone tops and gas hob/electric oven, has ample cupboard space, a central island for casual dining and a large scullery with ample storage. The living area opens onto the sumptuous patio overlooking the beautiful, landscaped garden, firepit and pool area. The patio has an authentic Pizza oven and a built-in gas braai. Perfect for all year around entertaining.
A stylish, elegant staircase will lead you up to the 4 luxurious bedrooms, with a beautiful en-suite bathroom off the master suite and 2 additional family bathrooms. Bedrooms are all fitted with laminate flooring and each bedroom has a balcony overlooking the manicured gardens. There is a large walk-in storage room on this level. This home is set in a small complex with only four clusters. Additional features of this home are an alarm system, underfloor heating throughout, cosy garden firepit, automated irrigation, double automated garaging, double covered carport, garden storeroom and staff accommodation, which could also be used as a flatlet. Call now to book your exclusive viewing of this magnificent home.
Property Details
- 4 Bedrooms
- 3.5 Bathrooms
- 2 Garages
- 1 Ensuite
- 1 Lounges
- 1 Dining Area
Property Features
- Study
- Balcony
- Patio
- Staff Quarters
- Storage
- Access Gate
- Alarm
- Kitchen
- Built In Braai
- Fire Place
- Guest Toilet
- Entrance Hall
- Irrigation System
- Garden
| Bedrooms | 4 |
| Bathrooms | 3.5 |
| Garages | 2 |
| Floor Area | 537 m2 |
| Erf Size | 965 m2 |
Contact the Agent

Vanessa de Sousa
Full Status Property Practitioner



































































