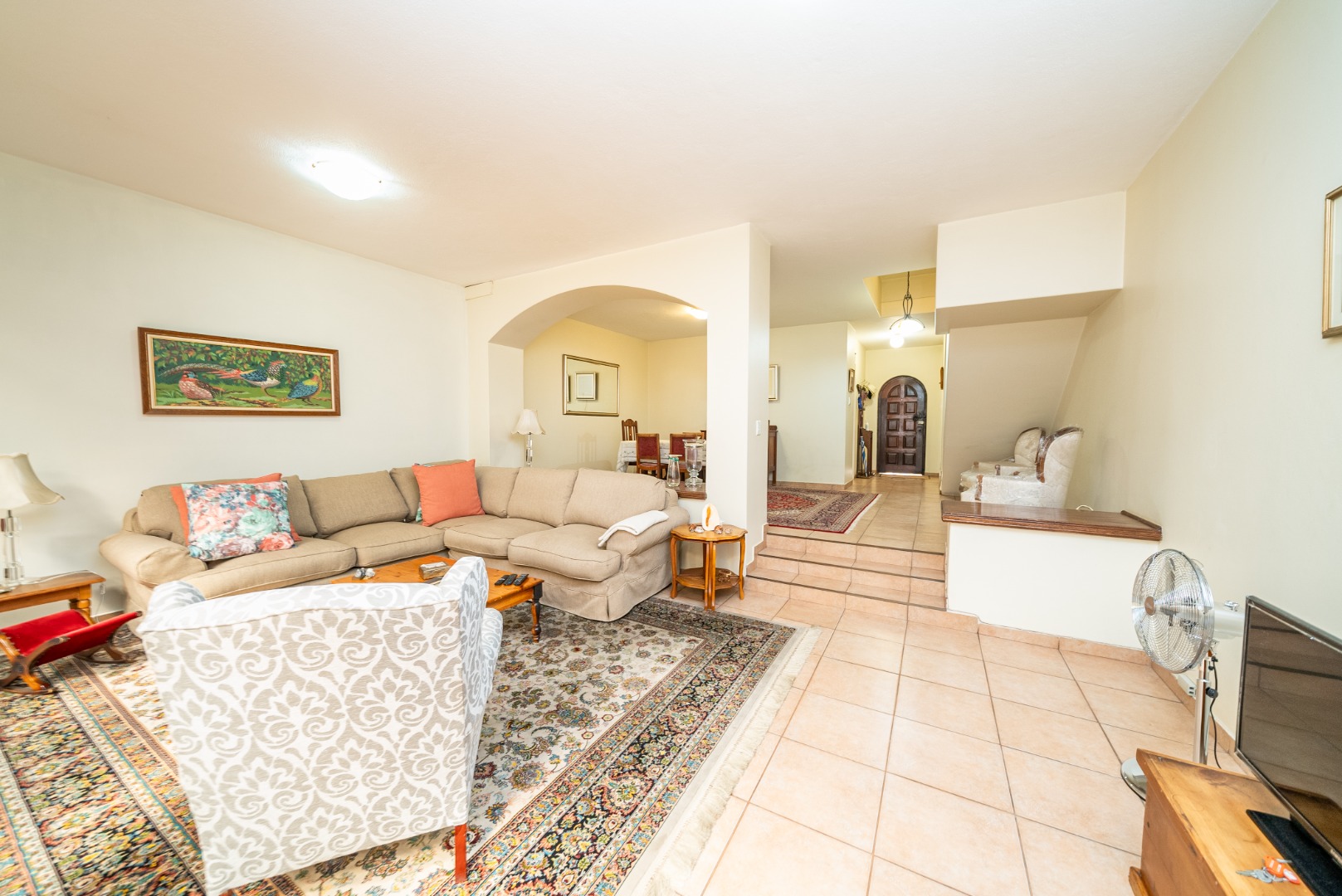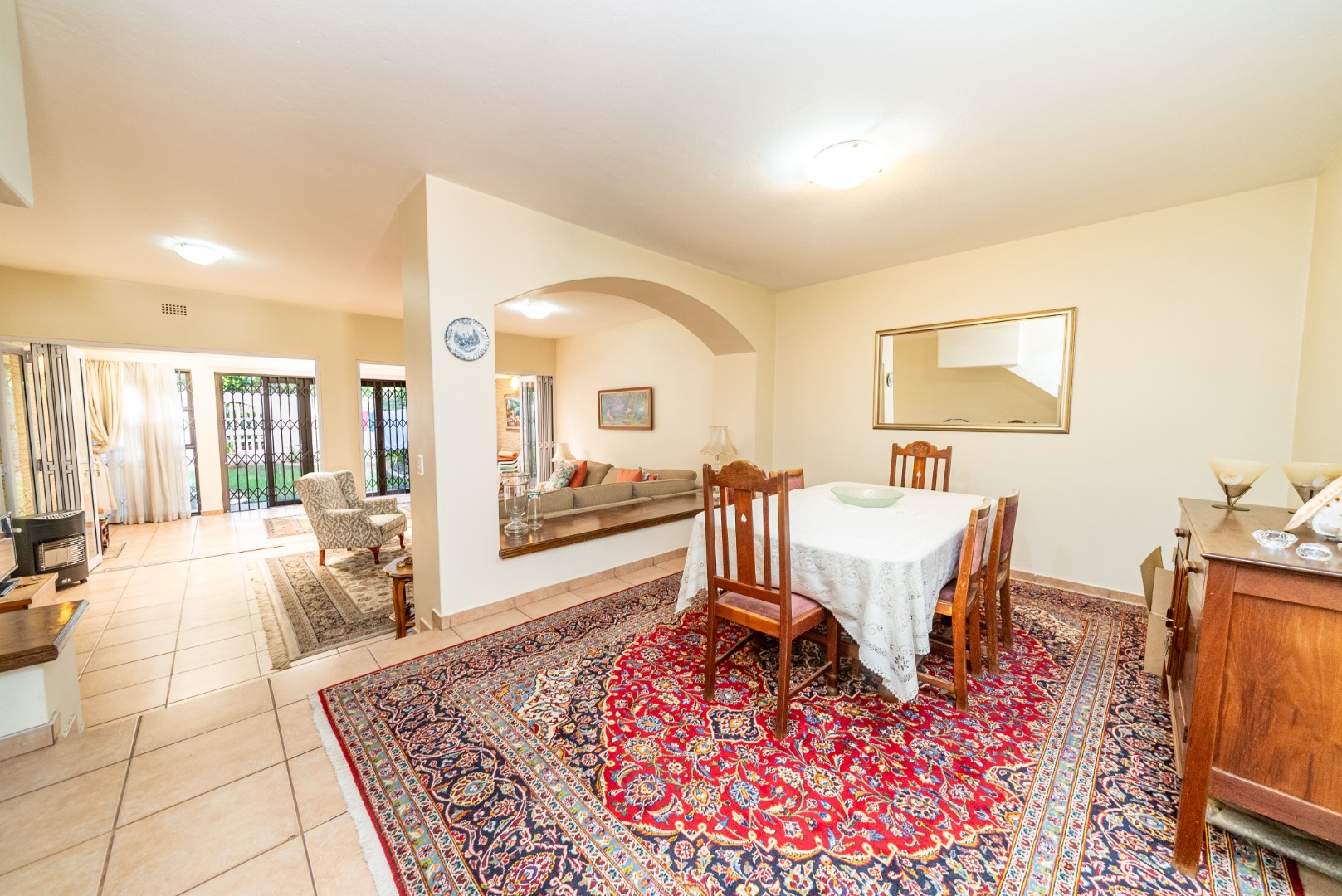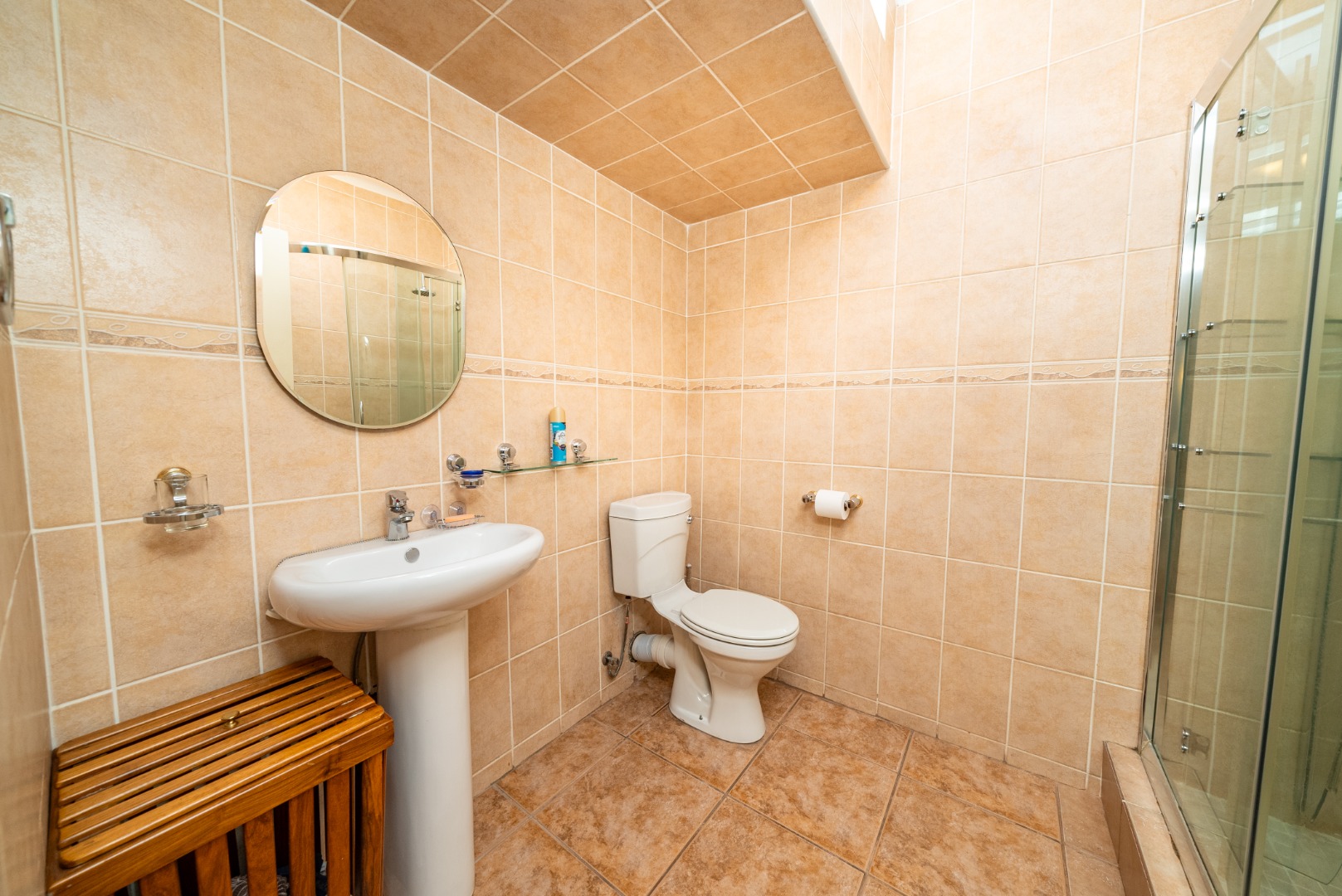- 3
- 2.5
- 142 m2
Monthly Costs
Monthly Bond Repayment ZAR .
Calculated over years at % with no deposit. Change Assumptions
Affordability Calculator | Bond Costs Calculator | Bond Repayment Calculator | Apply for a Bond- Bond Calculator
- Affordability Calculator
- Bond Costs Calculator
- Bond Repayment Calculator
- Apply for a Bond
Bond Calculator
Affordability Calculator
Bond Costs Calculator
Bond Repayment Calculator
Contact Us

Disclaimer: The estimates contained on this webpage are provided for general information purposes and should be used as a guide only. While every effort is made to ensure the accuracy of the calculator, RE/MAX of Southern Africa cannot be held liable for any loss or damage arising directly or indirectly from the use of this calculator, including any incorrect information generated by this calculator, and/or arising pursuant to your reliance on such information.
Mun. Rates & Taxes: ZAR 1100.00
Monthly Levy: ZAR 3087.00
Property description
Nestled within a secure complex in the boomed-off suburb of Essexwold, this stylishly renovated townhouse offers comfort, space, and peace of mind in a highly sought-after location.
Enter through a secure gate and front door into a warm and functional layout. A guest toilet is conveniently positioned near the entrance. The heart of the home is the sleek, modern kitchen complete with a gas stove, double oven, coffee bar, pantry cupboards, and space for a double-door fridge. The kitchen has been thoughtfully extended to include a skylit scullery with space for three appliances. An integrated inverter system ensures the home continues running seamlessly, so you'll hardly notice when the power is off.
The open-plan dining and lounge area accommodates an 8-seater table and flows into a bright sunken lounge. This space opens onto an enclosed veranda via soft-touch aluminum stackable doors with secure Trelly gates. The veranda, finished with clear roof sheeting, brings in abundant natural light and extends the living area beautifully. Step outside to your own private, established garden, complete with an irrigation system.
Upstairs, a skylight above the staircase fills the space with natural light. The main bathroom includes a shower, toilet, and skylight. The master bedroom features a dressing area, additional cupboards, and an en-suite bathroom with a bath and skylight. The second and third bedrooms offer built-in cupboards and are filled with natural light from southwest and northeast-facing windows, respectively.
Two dedicated parking bays complete this offering.
A well-appointed, secure, and energy-efficient home that blends style with practicality in one of Bedfordview’s most desirable neighborhoods.
Property Details
- 3 Bedrooms
- 2.5 Bathrooms
- 1 Ensuite
- 1 Lounges
- 1 Dining Area
Property Features
- Pets Allowed
- Access Gate
- Kitchen
- Guest Toilet
- Garden
- Family TV Room
Video
| Bedrooms | 3 |
| Bathrooms | 2.5 |
| Floor Area | 142 m2 |







































































