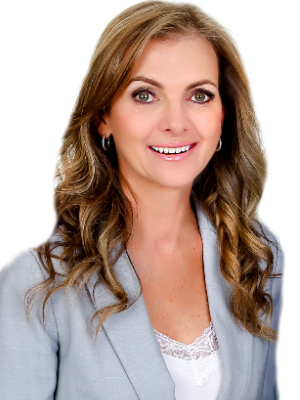- 5
- 5.5
- 4
- 924 m2
Monthly Costs
Monthly Bond Repayment ZAR .
Calculated over years at % with no deposit. Change Assumptions
Affordability Calculator | Bond Costs Calculator | Bond Repayment Calculator | Apply for a Bond- Bond Calculator
- Affordability Calculator
- Bond Costs Calculator
- Bond Repayment Calculator
- Apply for a Bond
Bond Calculator
Affordability Calculator
Bond Costs Calculator
Bond Repayment Calculator
Contact Us

Disclaimer: The estimates contained on this webpage are provided for general information purposes and should be used as a guide only. While every effort is made to ensure the accuracy of the calculator, RE/MAX of Southern Africa cannot be held liable for any loss or damage arising directly or indirectly from the use of this calculator, including any incorrect information generated by this calculator, and/or arising pursuant to your reliance on such information.
Mun. Rates & Taxes: ZAR 5637.00
Monthly Levy: ZAR 2500.00
Property description
SOLD! SOLD! SOLD! This breathtaking 5 bedroomed BEDFORDVIEW cluster home situated within a secure boomed road Upper Bedfordview is ready for a new family!
Architecturally designed home with free flowing areas solidly built with double volume hall featuring a spectacular granite staircase with sundrenched skylight bringing natural flow of light into the home. The magnificent Bedfordview home offers formal dining room and lounge, family room with fitted bar and gas fireplace in the hub of the entertainment areas opening onto a covered and open patio with gas braai and extractor, overlooking a sparkling pool and neatly manicured garden with auto irrigation.
Gourmet kitchen with granite tops and a separate scullery laundry as well as a breakfast bar overlooking the outdoors. The private study is situated downstairs as well as a guest Loo.
Upstairs accommodation in this warm family home offers 4 enormous air conditioned bedrooms each with full bathroom en suite and private balconies. There is a fifth bedroom/ guest suite downstairs with private access. Security features include alarm systems, exterior beams, boomed road and intercom, making this the perfectly appointed home for an Executive family.
Property Details
- 5 Bedrooms
- 5.5 Bathrooms
- 4 Garages
- 5 Ensuite
- 2 Lounges
- 1 Dining Area
Property Features
- Balcony
- Patio
- Pool
- Deck
- Staff Quarters
- Laundry
- Storage
- Aircon
- Pets Allowed
- Security Post
- Access Gate
- Alarm
- Kitchen
- Fire Place
- Pantry
- Guest Toilet
- Entrance Hall
- Irrigation System
- Paving
- Garden
- Intercom
- Family TV Room
- Boomed Road
- Exterior Security Beams
- Linen Cupboard
- Underfloor Heating
- Wine Cellar and Bar Room
- Surround Music System
Video
| Bedrooms | 5 |
| Bathrooms | 5.5 |
| Garages | 4 |
| Erf Size | 924 m2 |








































































