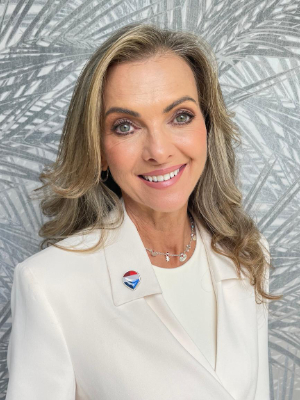- 5
- 6
- 5
- 1 455.0 m2
Monthly Costs
Monthly Bond Repayment ZAR .
Calculated over years at % with no deposit. Change Assumptions
Affordability Calculator | Bond Costs Calculator | Bond Repayment Calculator | Apply for a Bond- Bond Calculator
- Affordability Calculator
- Bond Costs Calculator
- Bond Repayment Calculator
- Apply for a Bond
Bond Calculator
Affordability Calculator
Bond Costs Calculator
Bond Repayment Calculator
Contact Us

Disclaimer: The estimates contained on this webpage are provided for general information purposes and should be used as a guide only. While every effort is made to ensure the accuracy of the calculator, RE/MAX of Southern Africa cannot be held liable for any loss or damage arising directly or indirectly from the use of this calculator, including any incorrect information generated by this calculator, and/or arising pursuant to your reliance on such information.
Mun. Rates & Taxes: ZAR 4080.00
Property description
Situated in the elite suburb of Bedfordview, this breathtaking, ultra-modern double-storey executive residence epitomizes luxury and sophistication. Surrounded by exclusive homes, the residence welcomes you with a striking glass-encased entrance hall featuring a sweeping natural wood staircase. The exquisite open ambience is accentuated by expansive window scapes that frame the stunning outdoor recreation areas, including a newly installed swimming pool with a cascading water feature.
The private wing of the home is dedicated to formal entertainment, comprising a sumptuous lounge with sliding stackable doors that seamlessly integrate the indoor and outdoor spaces, and a formal dining room that opens up to the lush greenery outdoors. A separate, feature glass-encased wine cellar or memorabilia display unit adds a touch of elegance, while the private cinema TV lounge offers an intimate retreat.
The everyday living area in this Bedfordview residence is designed for fluid entertainment, featuring a comfortable family lounge, a built-in gas griller with server . A designer champagne bar flows onto a wrap around pool deck with covered patio with a glass roof, surrounded by towering palm trees, creating a perfect space for both relaxation and entertaining overlooking a manicured garden . The gourmet kitchen is fully equipped with top-of-the-range appliances, including a gas hob and white high-gloss fitted units, complemented by a walk-in pantry and a separate scullery and laundry.
Upstairs, the accommodation boasts 5 spacious bedrooms and 5 luxurious bathrooms, along with a generously sized pyjama lounge. The master suite is extraordinary, featuring a private lounge / study area, floor-to-ceiling glass window scapes offering a 180-degree view, electric opening blinds and curtains, a cozy fireplace, and walk-in his/hers dressing rooms . The sumptuous master bathroom is a true retreat. Each bedroom has newly fitted carpets and opens up to balconies with scenic views.
Completing this magnificent home are 5 fully automated garages, double covered parking bays , a solar inverter system ensuring uninterrupted electricity, optional luxury staff accommodation , top-end security finishes, and ample visitors' parking. This Bedfordview residence is a perfect blend of modern luxury and functional design, ideal for those seeking an exclusive lifestyle in Bedfordview. Call me now for an exclusive viewing by appointment only!
Property Details
- 5 Bedrooms
- 6 Bathrooms
- 5 Garages
- 5 Ensuite
- 1 Lounges
- 1 Dining Area
Property Features
- Balcony
- Pool
- Deck
- Aircon
- Pets Allowed
- Access Gate
- Alarm
- Scenic View
- Kitchen
- Built In Braai
- Fire Place
- Guest Toilet
- Entrance Hall
- Irrigation System
- Garden
- Intercom
- Family TV Room
- Generator
- Fibre
- Cinema
Video
| Bedrooms | 5 |
| Bathrooms | 6 |
| Garages | 5 |
| Erf Size | 1 455.0 m2 |


































































































