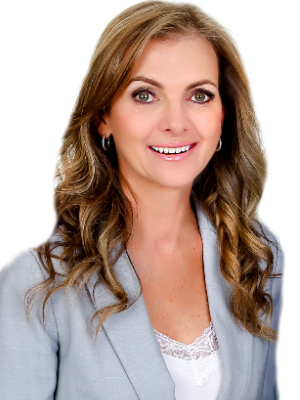- 5
- 4.5
- 4
- 717 m2
- 1 081.0 m2
Monthly Costs
Monthly Bond Repayment ZAR .
Calculated over years at % with no deposit. Change Assumptions
Affordability Calculator | Bond Costs Calculator | Bond Repayment Calculator | Apply for a Bond- Bond Calculator
- Affordability Calculator
- Bond Costs Calculator
- Bond Repayment Calculator
- Apply for a Bond
Bond Calculator
Affordability Calculator
Bond Costs Calculator
Bond Repayment Calculator
Contact Us

Disclaimer: The estimates contained on this webpage are provided for general information purposes and should be used as a guide only. While every effort is made to ensure the accuracy of the calculator, RE/MAX of Southern Africa cannot be held liable for any loss or damage arising directly or indirectly from the use of this calculator, including any incorrect information generated by this calculator, and/or arising pursuant to your reliance on such information.
Mun. Rates & Taxes: ZAR 5300.00
Monthly Levy: ZAR 1200.00
Property description
SOLD! SOLD! SOLD! Exquisite masterpiece home in the heart of Bedfordview and located in a secure 24/7 hour gated road. This modern Bedfordview home offers open plan receptions. Formal lounge and dining room with dual gas fireplace opening onto a sprawling covered patio with built-in braai and overlooking a tiered garden with a sparkling blue pool. The ultra modern kitchen has a centre island with built-in appliances and a separate scullery laundry.
Upstairs accommodation offers 3 enormous bedrooms en suite with luxurious bathrooms and top of the range finishes, anchored by a pijama lounge. The Master en suite is larger than life with a walk-in dress and exquisite steam shower and soaking tub.
This Bedfordview home also offers a private study and guest loo downstairs. A self contained 2 Bedroom 1 Bathroom cottage is located on the lower level and is ideal for a guest suite. Features such as surround sound piping, fitted blinds, alarm, CCTV, electric fence and 24 hour security make this the perfect home for an executive family. Call me today to view!
Property Details
- 5 Bedrooms
- 4.5 Bathrooms
- 4 Garages
- 3 Ensuite
- 3 Lounges
- 1 Dining Area
Property Features
- Study
- Balcony
- Patio
- Pool
- Deck
- Staff Quarters
- Laundry
- Storage
- Aircon
- Pets Allowed
- Security Post
- Access Gate
- Alarm
- Kitchen
- Built In Braai
- Fire Place
- Garden Cottage
- Pantry
- Guest Toilet
- Entrance Hall
- Irrigation System
- Paving
- Garden
- Intercom
- Family TV Room
- Gated Road
- Surround Sound
- 2-way Fireplace
- Steam Shower
| Bedrooms | 5 |
| Bathrooms | 4.5 |
| Garages | 4 |
| Floor Area | 717 m2 |
| Erf Size | 1 081.0 m2 |




















































