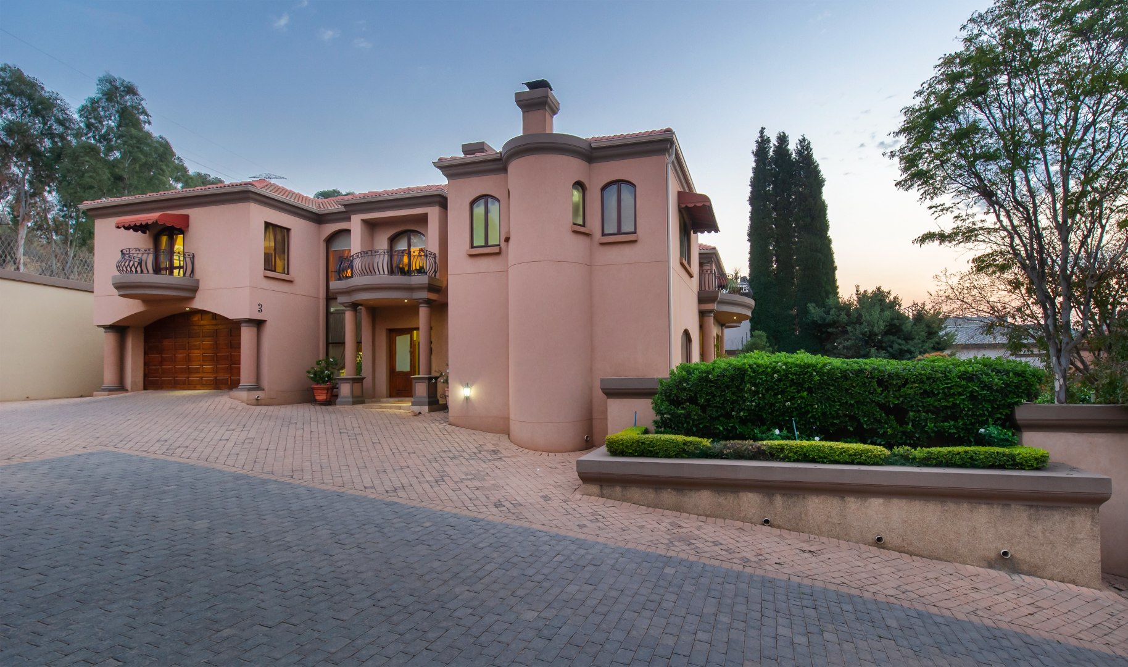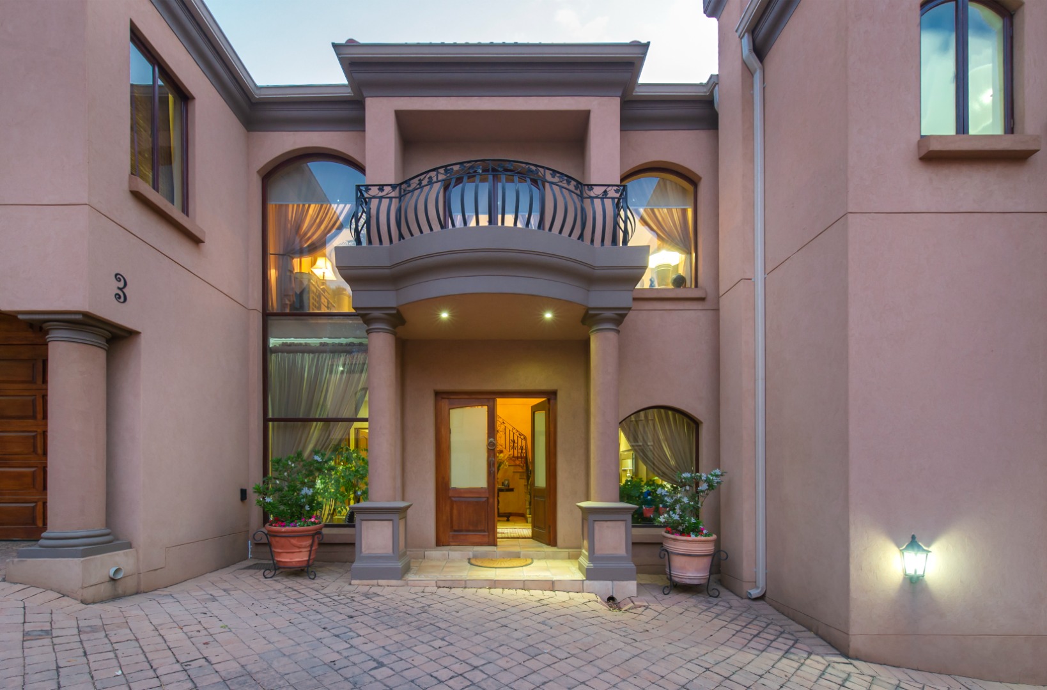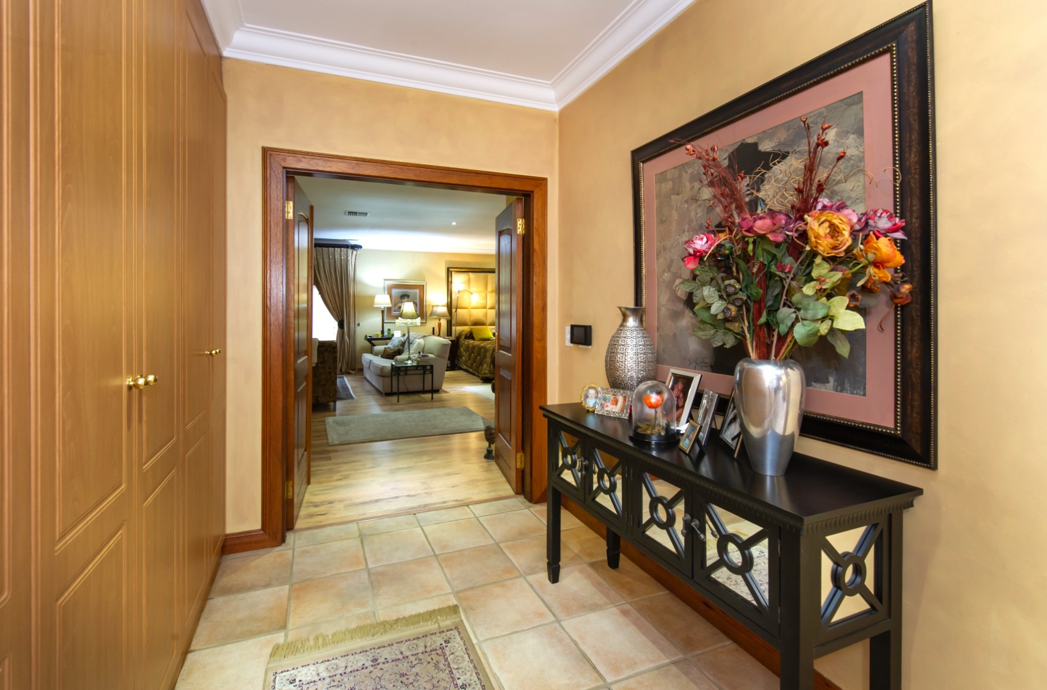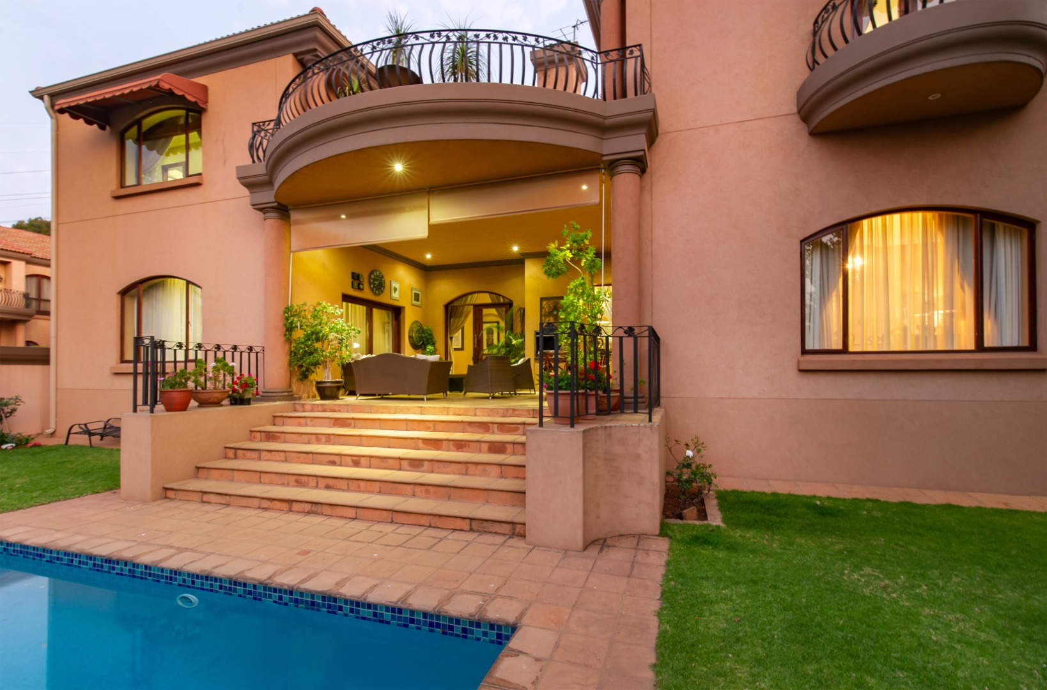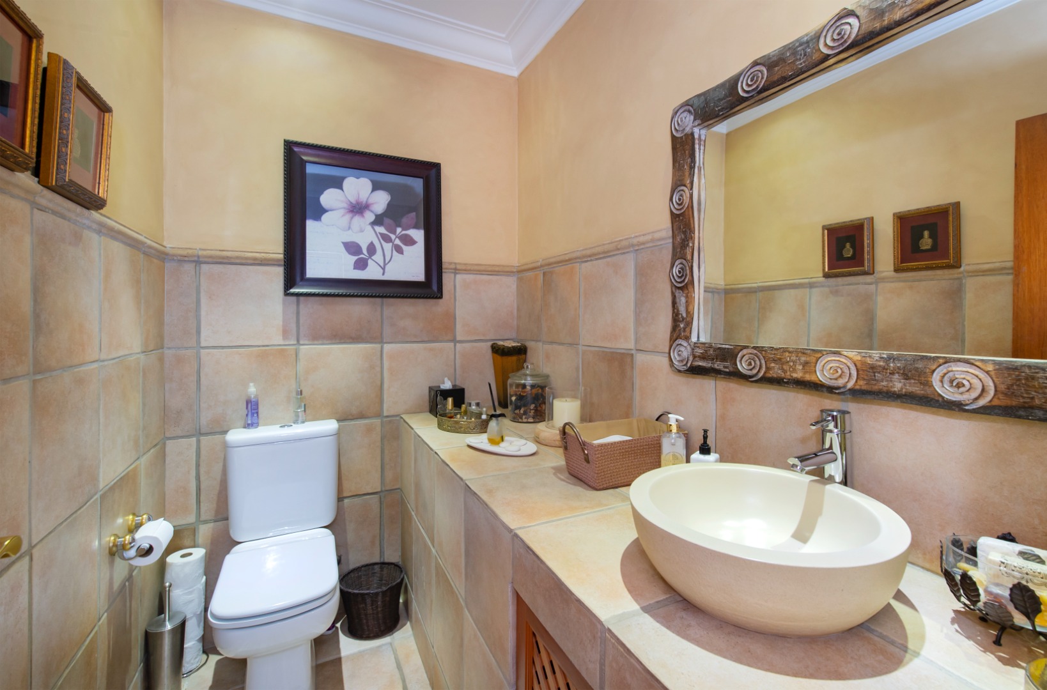- 4
- 3.5
- 4
- 720 m2
- 1 000 m2
Monthly Costs
Monthly Bond Repayment ZAR .
Calculated over years at % with no deposit. Change Assumptions
Affordability Calculator | Bond Costs Calculator | Bond Repayment Calculator | Apply for a Bond- Bond Calculator
- Affordability Calculator
- Bond Costs Calculator
- Bond Repayment Calculator
- Apply for a Bond
Bond Calculator
Affordability Calculator
Bond Costs Calculator
Bond Repayment Calculator
Contact Us

Disclaimer: The estimates contained on this webpage are provided for general information purposes and should be used as a guide only. While every effort is made to ensure the accuracy of the calculator, RE/MAX of Southern Africa cannot be held liable for any loss or damage arising directly or indirectly from the use of this calculator, including any incorrect information generated by this calculator, and/or arising pursuant to your reliance on such information.
Mun. Rates & Taxes: ZAR 4969.00
Property description
Experience unparalleled luxury and comfort in this magnificent Bedfordview home, where every detail is designed for an extraordinary living experience. A masterpiece of timeless elegance in this breathtaking Tuscan-style cluster home, nestled in the heart of Upper Bedfordview. Offering “off-the grid” electricity convenience with 10.3 KVA INVERTOR and 18 Solar panels for peace of mind. Solidly built, this Bedfordview architectural gem welcomes you with a grand, high-volume entrance and a majestic staircase, setting the stage for the opulence within.
The home features a formal dining room, a stately lounge, and a cozy family room, all seamlessly connected to a covered patio equipped with a built-in braai. This outdoor haven overlooks a sparkling solar-heated pool and a meticulously manicured garden with automatic irrigation, creating a perfect setting for relaxation and entertaining.
The spacious gourmet eat-in kitchen is a chef's dream, complete with a gas hob, built-in appliances, a large walk-in pantry, and a separate scullery/laundry area. This culinary space is designed for both everyday convenience and hosting grand feasts.
Upstairs, the warm and inviting family accommodations include four generously sized bedrooms, each with integrated heating and cooling systems, en-suite bathrooms, and private balconies. The palatial master suite is a true retreat, featuring a walk-in dresser, an exquisite en-suite bathroom, and a versatile private study/gym area.
This exceptional home is further enhanced by four automatic garages, an advanced alarm system, external security beams, CCTV, and 24-hour security, ensuring peace of mind. Additional amenities include double staff accommodation cottage , and numerous other features that cater to the needs of an executive family.
Property Details
- 4 Bedrooms
- 3.5 Bathrooms
- 4 Garages
- 4 Ensuite
- 2 Lounges
- 1 Dining Area
- 1 Flatlet
Property Features
- Study
- Balcony
- Patio
- Pool
- Staff Quarters
- Laundry
- Storage
- Aircon
- Pets Allowed
- Security Post
- Access Gate
- Alarm
- Kitchen
- Built In Braai
- Fire Place
- Pantry
- Guest Toilet
- Entrance Hall
- Irrigation System
- Paving
- Garden
- Intercom
- Family TV Room
- Security Beams
- Solar Heated Pool
- Walk-in Pantry
- Fibre
- Wi-Fi
- Linen Cupboard
- Under-Floor Heating
- 10.3KVA Sunsink Invertor
- 18 x Solar Panels
Video
| Bedrooms | 4 |
| Bathrooms | 3.5 |
| Garages | 4 |
| Floor Area | 720 m2 |
| Erf Size | 1 000 m2 |







