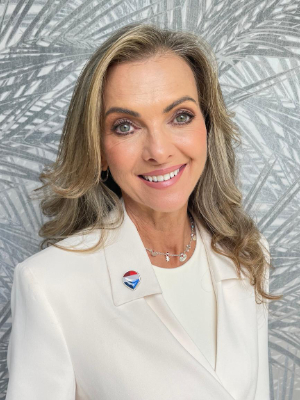- 3
- 2
- 3
- 996.0 m2
Monthly Costs
Monthly Bond Repayment ZAR .
Calculated over years at % with no deposit. Change Assumptions
Affordability Calculator | Bond Costs Calculator | Bond Repayment Calculator | Apply for a Bond- Bond Calculator
- Affordability Calculator
- Bond Costs Calculator
- Bond Repayment Calculator
- Apply for a Bond
Bond Calculator
Affordability Calculator
Bond Costs Calculator
Bond Repayment Calculator
Contact Us

Disclaimer: The estimates contained on this webpage are provided for general information purposes and should be used as a guide only. While every effort is made to ensure the accuracy of the calculator, RE/MAX of Southern Africa cannot be held liable for any loss or damage arising directly or indirectly from the use of this calculator, including any incorrect information generated by this calculator, and/or arising pursuant to your reliance on such information.
Property description
Stunning family home in Upper Bedfordview. Exquisitely appointed Modern , elegant flavoured family home in pristine condition is situated down a secure pan-handle and behind two gates. The Bedfordview home offers three spacious bedrooms with two beautifully decorated bathrooms with the master en suite, together with a dressing room. All three sunny and spacious bedrooms in the home, two of which are air-conditioned, are adorned in lovely laminate flooring and open onto a wrap around balcony. Private study or work from home room with built-in cupboards. Flowing entertainment areas comprise an open plan family lounge, entertainers dining room and Tv lounge with built in beechwood bar area. There is also a separate formal lounge. These lavish receptions lead onto an enclosed patio overlooking the sparkling swimming pool and a built in gas braai as well as a second covered patio with a jacuzzi and fire pit.
There is a spacious and private garden on the adjacent side of the home. The sprawling kitchen which is finished in high gloss wood finish complimented by dark granite work tops and exquisite stainless steel Whirlpool appliances. There is a separate scullery and laundry and ironing area. Security in the home consists of two auto gates, three automated garages, electric fencing and an alarm system. Luxury Staff accommodation / cottage. Generous parking for visitors. Situated in the best part of Upper Bedfordview, near to top schools, shopping malls and restaurants
Property Details
- 3 Bedrooms
- 2 Bathrooms
- 3 Garages
- 1 Ensuite
- 1 Lounges
- 1 Dining Area
Property Features
- Study
- Balcony
- Patio
- Pool
- Staff Quarters
- Aircon
- Pets Allowed
- Alarm
- Kitchen
- Built In Braai
- Pantry
- Guest Toilet
- Entrance Hall
- Garden
- Intercom
- Family TV Room
- Beams
- Trellidoors
- Generator
- Fibre
- Wi-Fi
- Fire Pit
- Linen Cupboard
| Bedrooms | 3 |
| Bathrooms | 2 |
| Garages | 3 |
| Erf Size | 996.0 m2 |














































