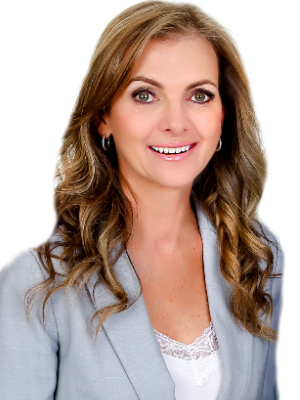- 4
- 2
- 2
- 254 m2
Monthly Costs
Monthly Bond Repayment ZAR .
Calculated over years at % with no deposit. Change Assumptions
Affordability Calculator | Bond Costs Calculator | Bond Repayment Calculator | Apply for a Bond- Bond Calculator
- Affordability Calculator
- Bond Costs Calculator
- Bond Repayment Calculator
- Apply for a Bond
Bond Calculator
Affordability Calculator
Bond Costs Calculator
Bond Repayment Calculator
Contact Us

Disclaimer: The estimates contained on this webpage are provided for general information purposes and should be used as a guide only. While every effort is made to ensure the accuracy of the calculator, RE/MAX of Southern Africa cannot be held liable for any loss or damage arising directly or indirectly from the use of this calculator, including any incorrect information generated by this calculator, and/or arising pursuant to your reliance on such information.
Mun. Rates & Taxes: ZAR 2333.25
Monthly Levy: ZAR 6222.57
Property description
SOLD! SOLD! SOLD!
Exquisite Bedford Park Townhouse situated in a well run, ultra secure and sought after complex . This home offers a welcoming entrance , open plan living with a sumptuous kitchen to awaken the gourmet chef in you . The newly renovated modern kitchen adorned in granite tops , complete with a gas and electric hob, undercounter oven on a centre island as well as a granite server opening to formal dining room and guest bathroom . The sundrenched family lounge in this gorgeous home is spacious in size together with an expansive family lounge which overlooks the outdoors . Sliding door access to a quant covered patio boasting a fitted solar heated jacuzzi , exquisite wooden deck with dual entertainment terraces overlooking a shrubbed garden which is enclosed for privacy and additional security. Irrigation system ensures the garden looks green all year around . Upstairs accommodation in this lovely family home comprises 4 well sized carpeted bedrooms with fitted wardrobes as well as a walk in closet and well appointed en- suite bathroom in the Master suite . This room also offers a private pyjama lounge with treetop views . The second north facing bedroom offers an extended study area with sweeping views to the outdoors . The additional two bedrooms second bathroom as well as a walk in linen closet complete the upstairs area in this home . Double automated garages , ample visitors parking and 24/7 security ! A stone throw from King David , Saheti and St Andrews schools . On the doorstep of The Neighborhood Mall with popular shops and lovely restaurants ! Call me now to secure this stunning home for your family .
Property Details
- 4 Bedrooms
- 2 Bathrooms
- 2 Garages
- 1 Ensuite
- 1 Lounges
- 1 Dining Area
Property Features
- Study
- Patio
- Deck
- Staff Quarters
- Pets Allowed
- Alarm
- Kitchen
- Guest Toilet
- Irrigation System
- Garden
- Intercom
- Family TV Room
Video
| Bedrooms | 4 |
| Bathrooms | 2 |
| Garages | 2 |
| Floor Area | 254 m2 |
Contact the Agent

Janice Pondicas
Candidate Property Practitioner


























































