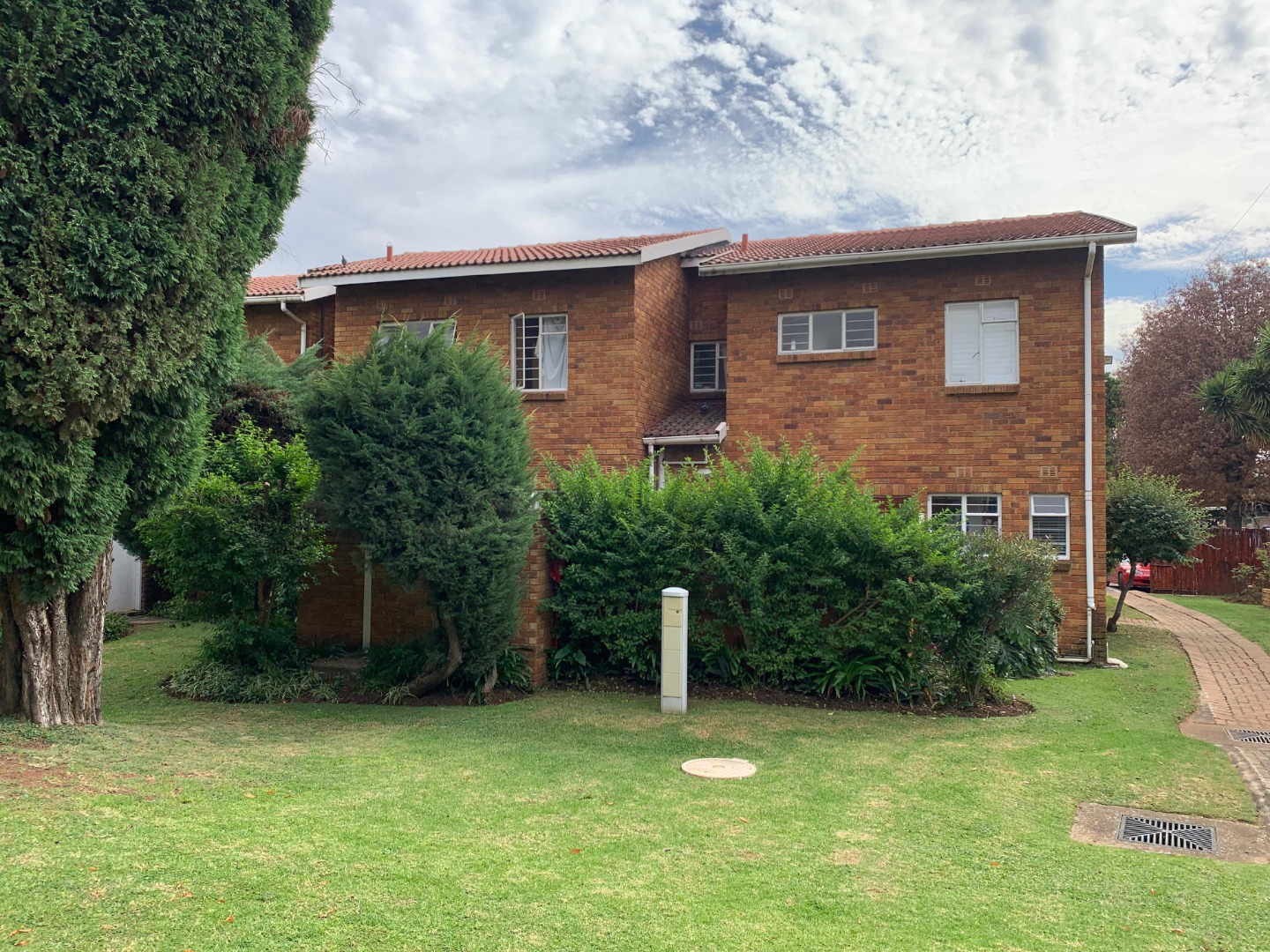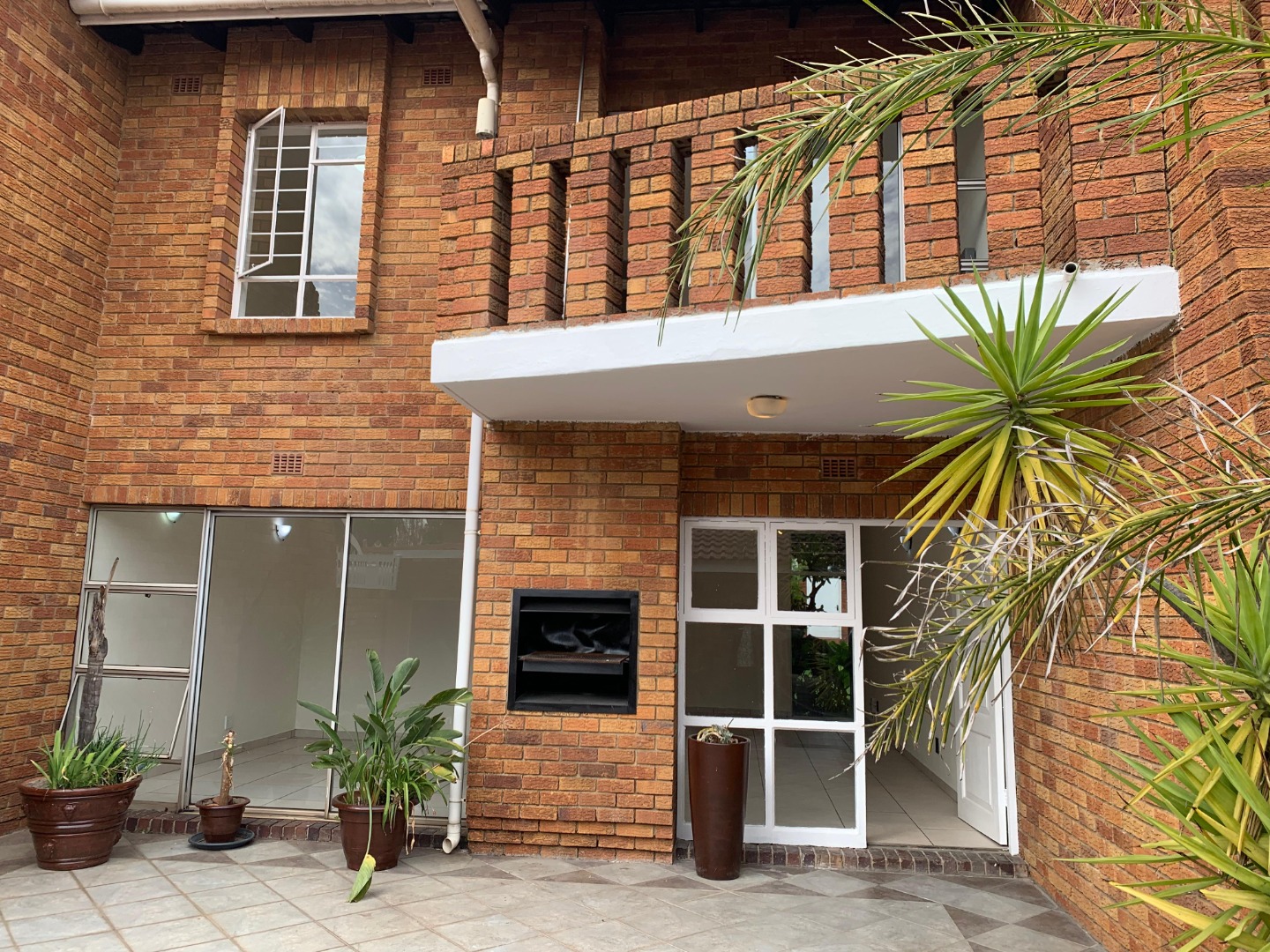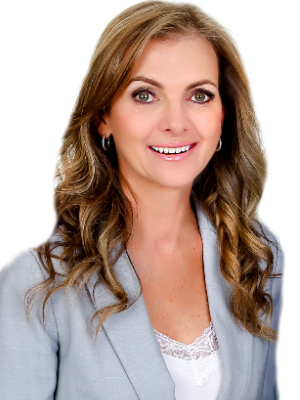- 3
- 2
- 1
- 129 m2
Monthly Costs
Monthly Bond Repayment ZAR .
Calculated over years at % with no deposit. Change Assumptions
Affordability Calculator | Bond Costs Calculator | Bond Repayment Calculator | Apply for a Bond- Bond Calculator
- Affordability Calculator
- Bond Costs Calculator
- Bond Repayment Calculator
- Apply for a Bond
Bond Calculator
Affordability Calculator
Bond Costs Calculator
Bond Repayment Calculator
Contact Us

Disclaimer: The estimates contained on this webpage are provided for general information purposes and should be used as a guide only. While every effort is made to ensure the accuracy of the calculator, RE/MAX of Southern Africa cannot be held liable for any loss or damage arising directly or indirectly from the use of this calculator, including any incorrect information generated by this calculator, and/or arising pursuant to your reliance on such information.
Mun. Rates & Taxes: ZAR 1728.00
Monthly Levy: ZAR 2060.00
Property description
This well-appointed duplex offers comfort, style, and functionality in the heart of Bedford Gardens. Featuring tiled flooring throughout, the home boasts a modern kitchen with granite countertops and a breakfast nook — perfect for casual meals.
The living spaces include a comfortable lounge and a separate dining room, ideal for family gatherings and entertaining. A guest toilet on the lower level adds convenience.
Upstairs, the home offers three well-sized bedrooms and two bathrooms, including a main en-suite for added comfort. Outside, enjoy a private garden and a built-in braai area, perfect for outdoor relaxation.
The property includes a single garage, a carport, and additional parking space for visitors or extra vehicles.
This is a fantastic opportunity to own a spacious and well-located home in one of Bedford Gardens' most desirable complexes.
Property Details
- 3 Bedrooms
- 2 Bathrooms
- 1 Garages
- 1 Ensuite
- 1 Lounges
- 1 Dining Area
Property Features
- Kitchen
- Guest Toilet
- Garden
- Additional Parking
- Braai Area
- 1 x Carport
| Bedrooms | 3 |
| Bathrooms | 2 |
| Garages | 1 |
| Floor Area | 129 m2 |
Contact the Agent

Janice Pondicas
Candidate Property Practitioner




































































