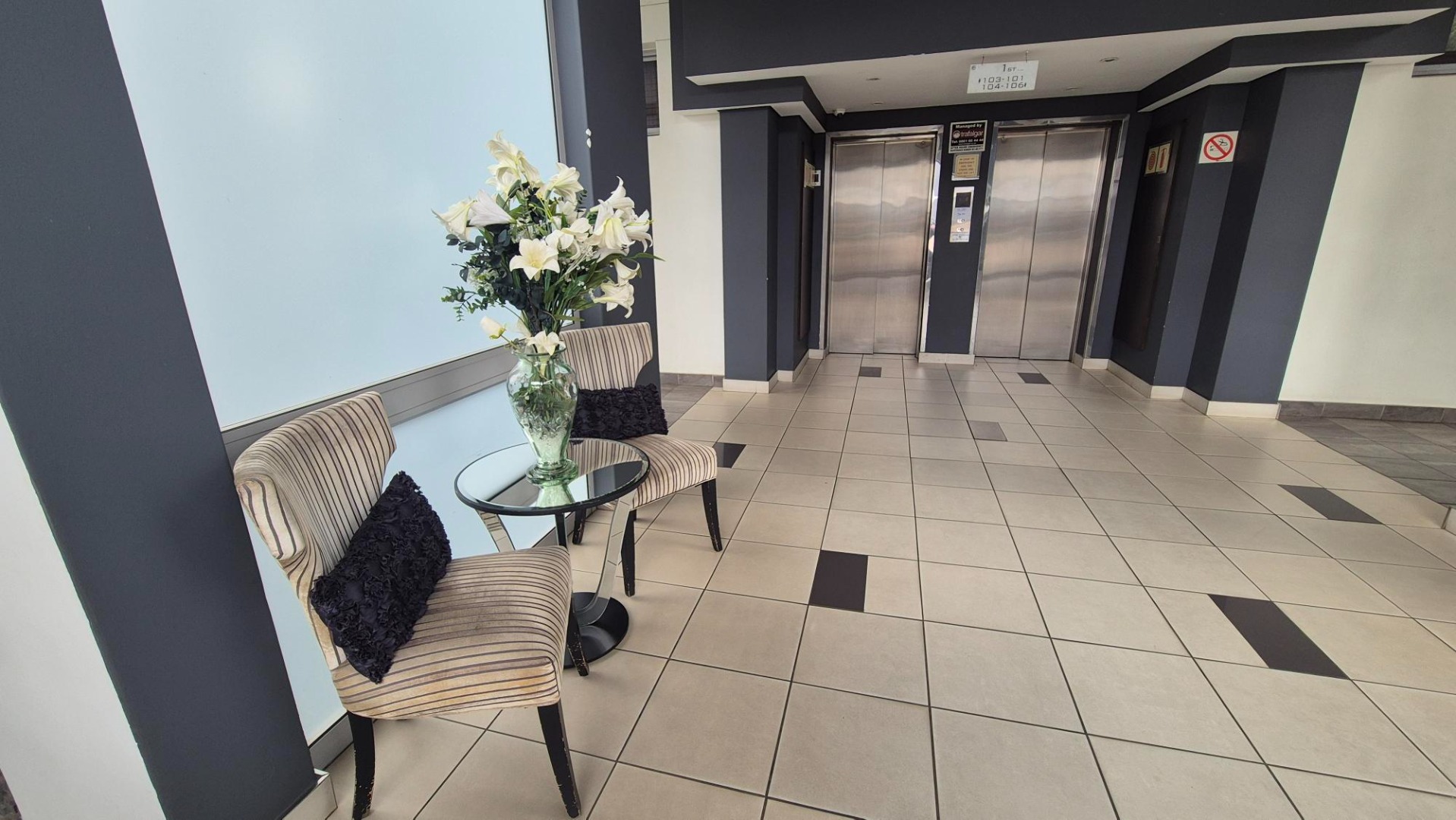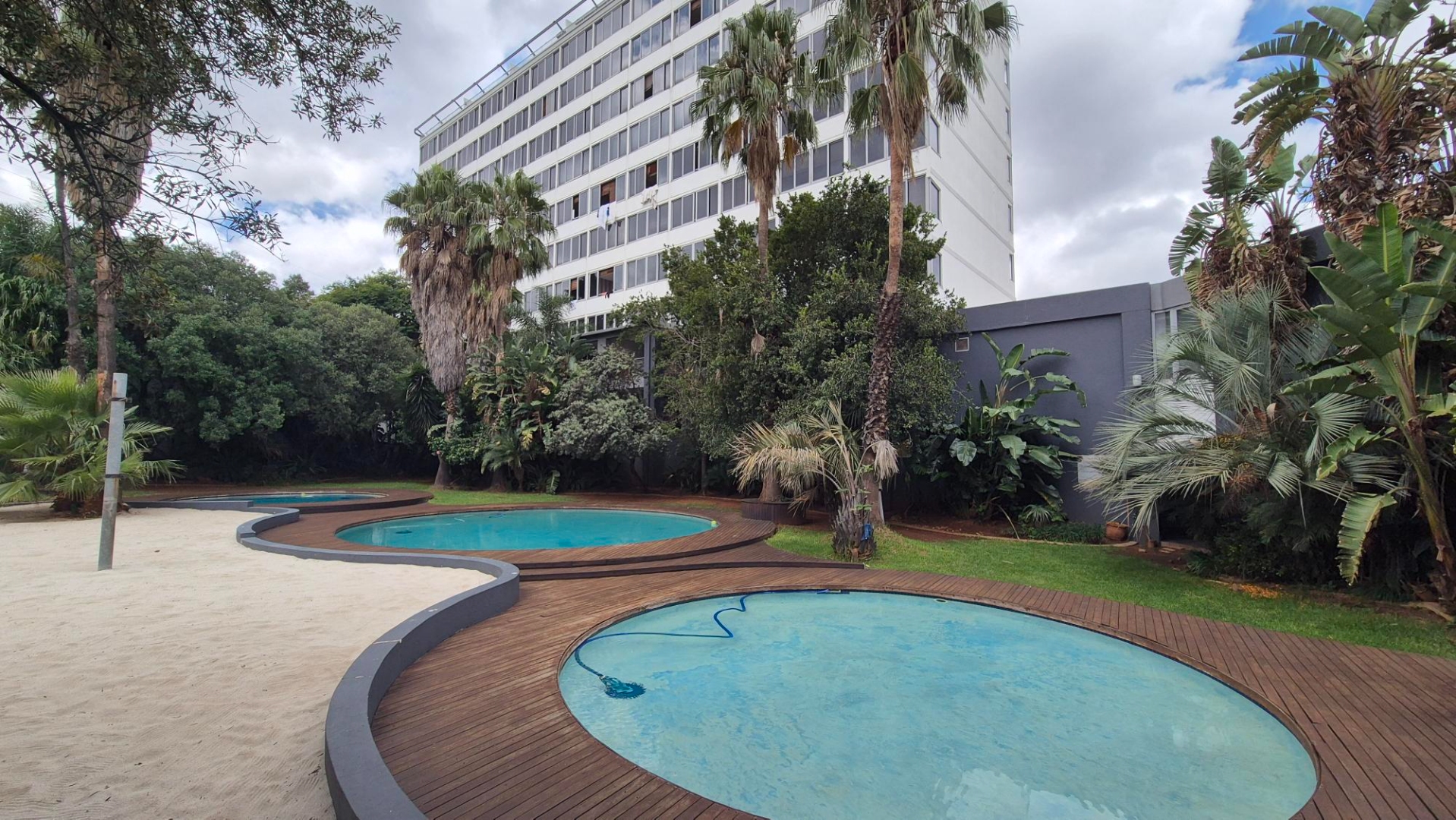- 2
- 1
- 1
- 89 m2
Monthly Costs
Monthly Bond Repayment ZAR .
Calculated over years at % with no deposit. Change Assumptions
Affordability Calculator | Bond Costs Calculator | Bond Repayment Calculator | Apply for a Bond- Bond Calculator
- Affordability Calculator
- Bond Costs Calculator
- Bond Repayment Calculator
- Apply for a Bond
Bond Calculator
Affordability Calculator
Bond Costs Calculator
Bond Repayment Calculator
Contact Us

Disclaimer: The estimates contained on this webpage are provided for general information purposes and should be used as a guide only. While every effort is made to ensure the accuracy of the calculator, RE/MAX of Southern Africa cannot be held liable for any loss or damage arising directly or indirectly from the use of this calculator, including any incorrect information generated by this calculator, and/or arising pursuant to your reliance on such information.
Mun. Rates & Taxes: ZAR 1037.00
Monthly Levy: ZAR 4209.00
Property description
MONT BLANC HEIGHTS
If a secure apartment in an elite block appeals to you, then don't miss this one. Mont Blanc Heights offers executive living, outstanding security and endless views.
Entering the foyer, you receive an exclusive welcome.
The third floor unit offers a spacious kitchen with dual tone cabinetry and a large double sized living area with an open plan configuration. Included in the kitchen is the Samsung refridgerator, Whirlpool washing machine and a large inverter to keep you covered during power outages.
The two Bedrooms share a bathroom, and are ample in size with plentiful built in cupboards.
The unit boasts underground parking and a parking bay, and also offers a resort style swimming pool area with 3 pools, an entertainment/games room and a gym on site.
Call me to introduce you to this fabulous unit.
Property Details
- 2 Bedrooms
- 1 Bathrooms
- 1 Garages
- 1 Lounges
- 1 Dining Area
Property Features
- Pool
- Gym
- Club House
- Wheelchair Friendly
- Security Post
- Access Gate
- Alarm
- Scenic View
- Kitchen
- Paving
- Garden
| Bedrooms | 2 |
| Bathrooms | 1 |
| Garages | 1 |
| Floor Area | 89 m2 |
































